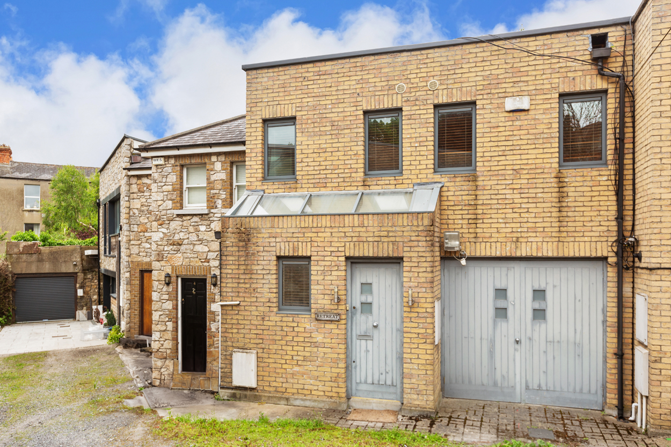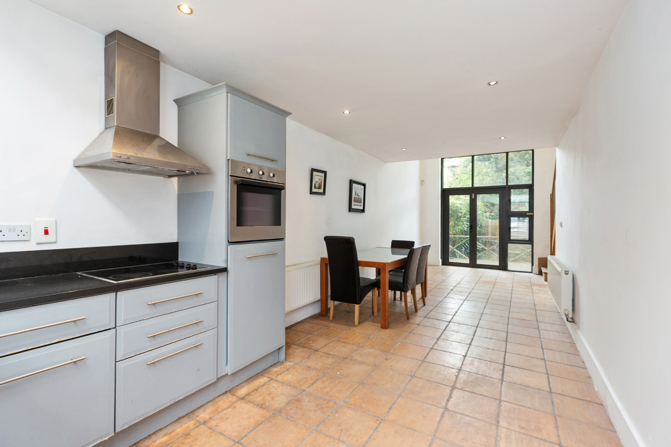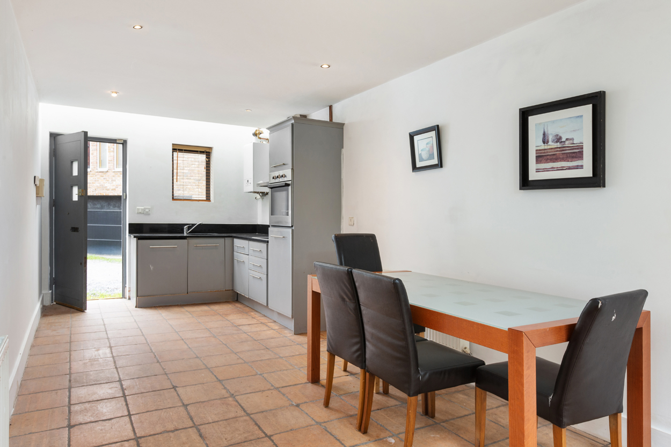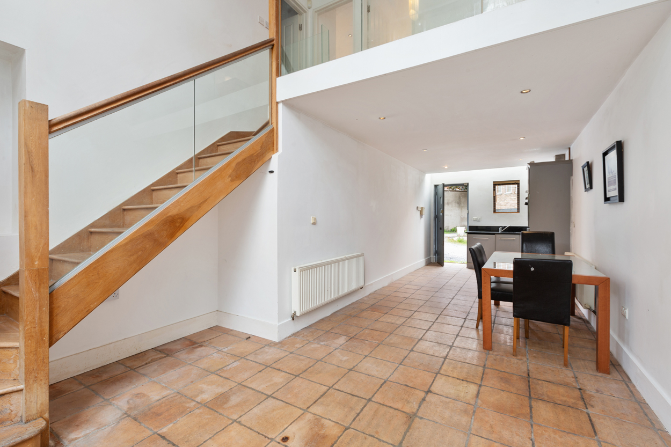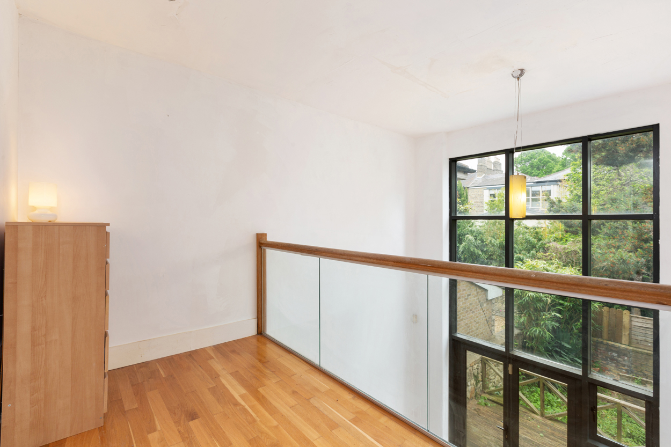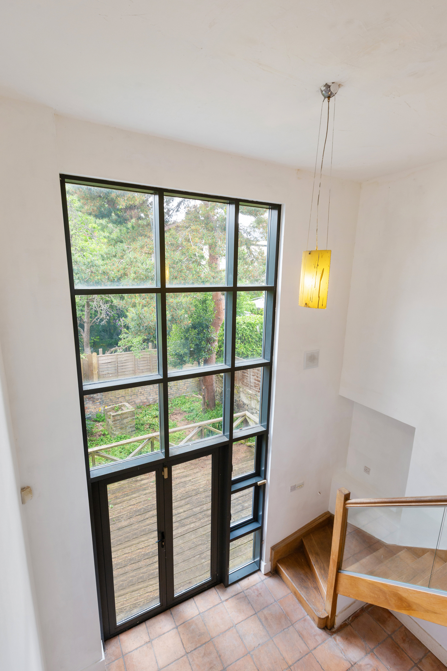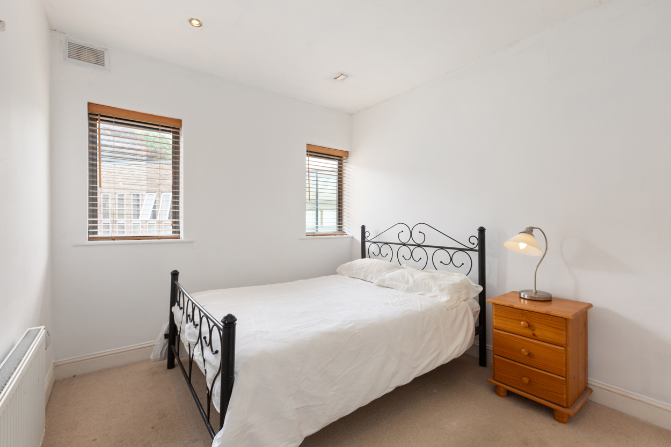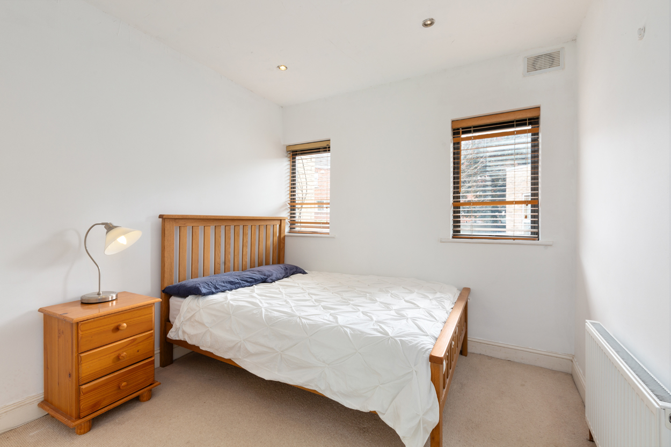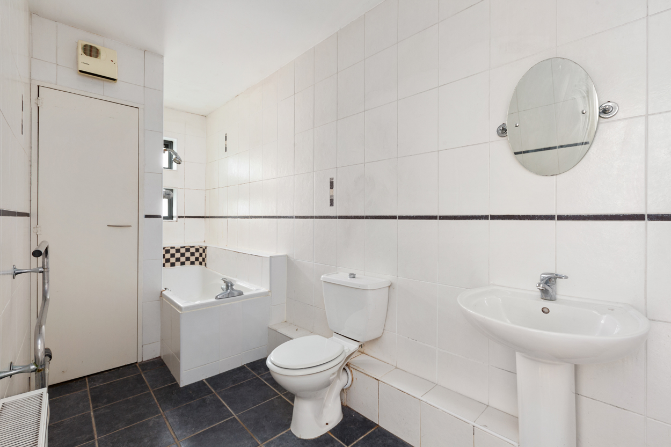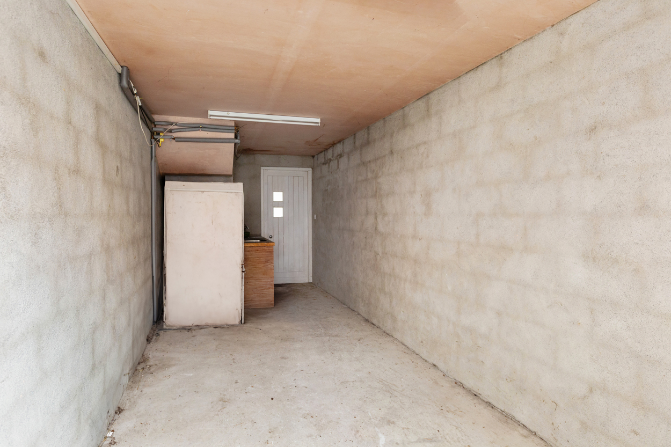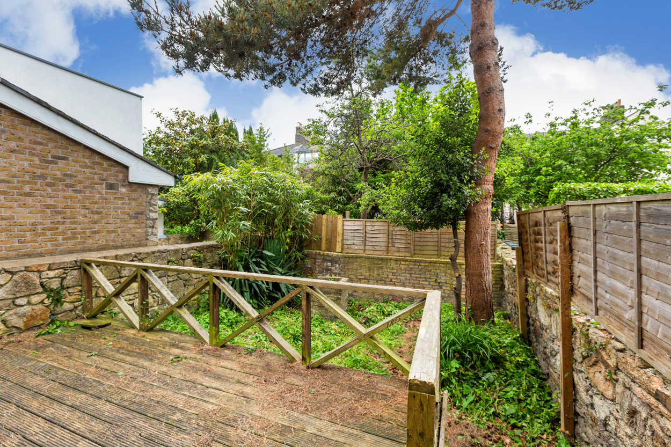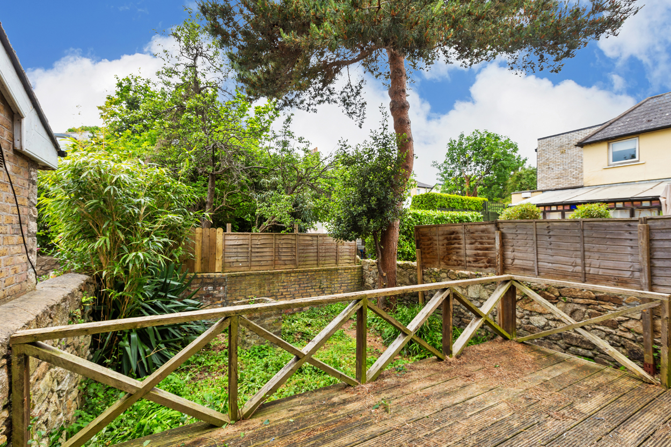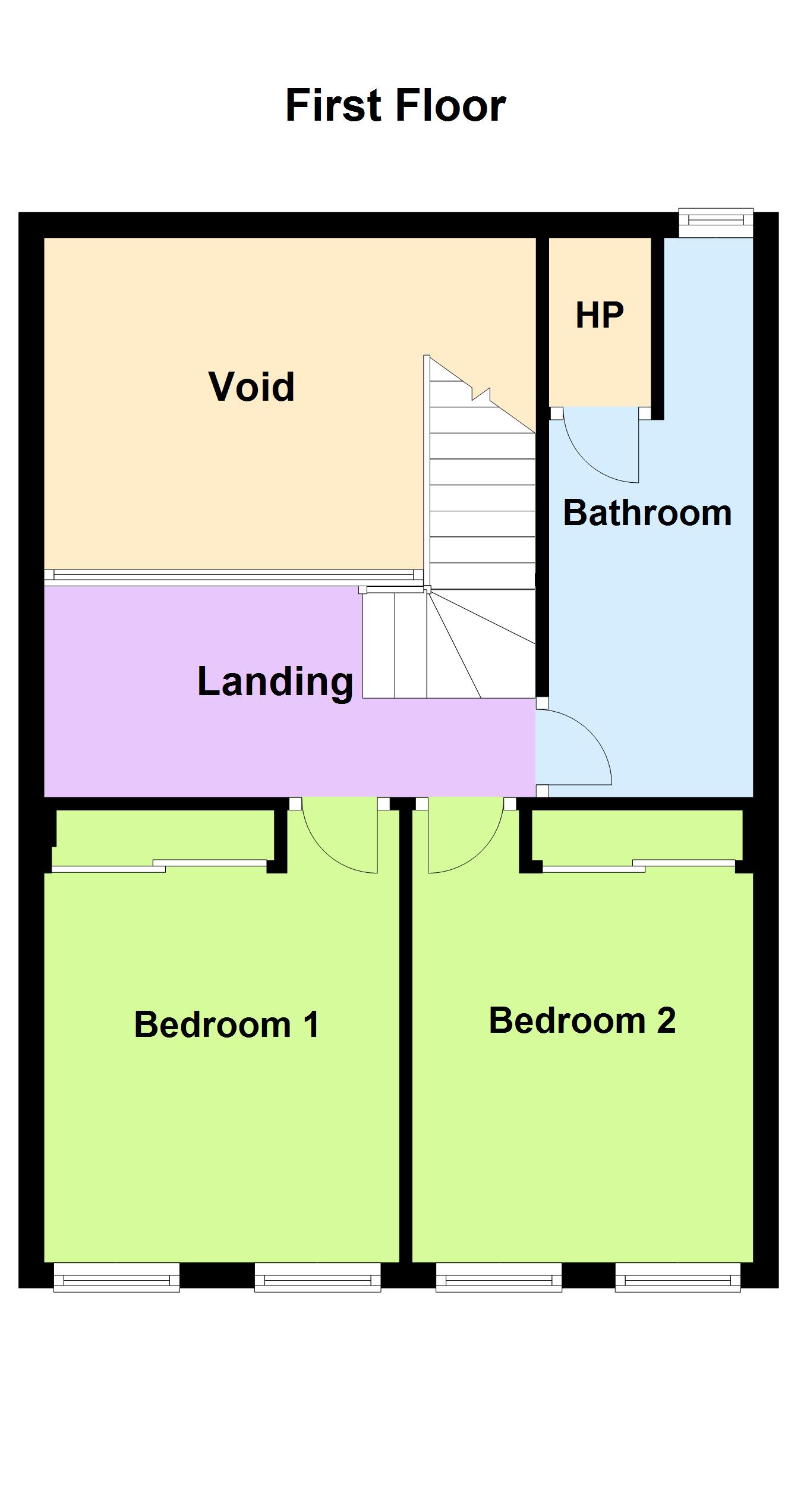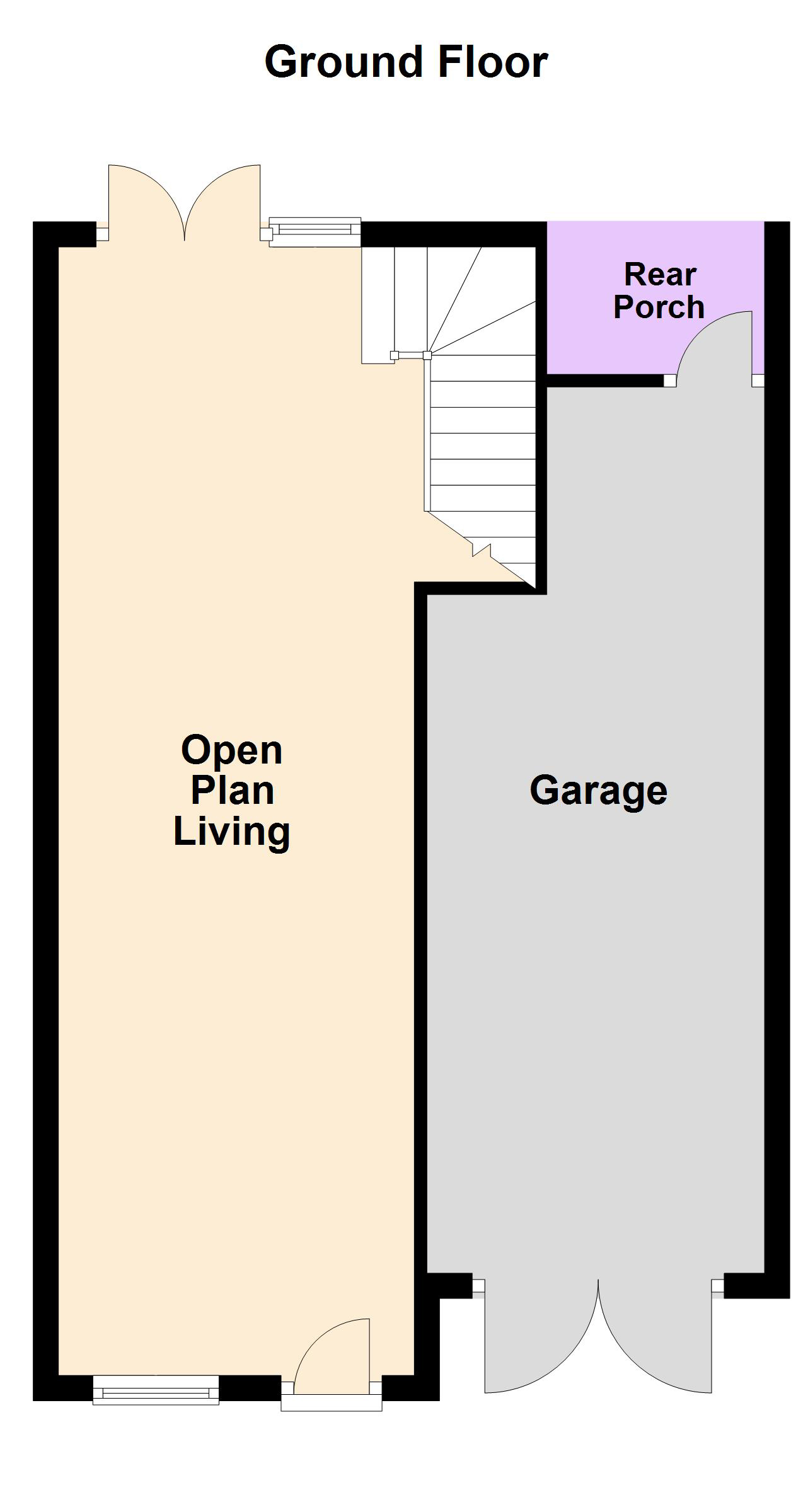Description
We take great pleasure in bringing ‘Retreat’ to the market. Ideally located just off Ranelagh Road ‘Retreat’ is a wonderful 2 bedroomed semi-detached mews with a garage and a southwest facing garden to the rear. While requiring some modernisation it will make an excellent home for anyone looking to live in this popular location.
Stepping though the front door you enter an open plan living, kitchen, dining room. To the front is the kitchen and to the rear is living area which has a double height ceiling giving a great feeling of space. Upstairs off the landing that overlooks the living area there are two double bedrooms with built in wardrobes and a generous bathroom. Outside there is a southwest facing garden with a decked area off the living room and steps leading down to a lawned area. There is access to the garage from the front and the rear.
Residents need not rely on their cars as within just a short walking distance of their front door they will find a veritable treasure of shops, restaurants, delis, bars, cafes, boutiques and gourmet food shops. The green LUAS line is within a gentle stroll at Charlemont. Excellent local schools are also in plentiful supply including Sandford Park, Gonzaga College, St. Louis’, Kildare Place, Scoil Bride, Ranelagh Multi-denominational, St. Mary’s College and Alexandra College, to name but a few. Leisure amenities are also in abundance with Swan Cinema, Milltown Golf Club, Rathmines Swimming Pool and Library, Belgrave Square and Palmerston Park all within a short stroll.
Accommodation
Living / Kitchen/ Dining 9.22m * 2.83m + 2.69m * .93m
Tiled floor. Fitted wall and floor units. Granite worktop.
Recess stainless steel sink units. Electric hob. Electric oven. Extractor Fan. Integrated dishwasher. Gas boiler. Alarm panel. TV point. Recess lighting. Double height ceiling.
Upstairs
Landing 3.73m * 1.71m
Solid wood floor. Recess lighting.
Bedroom 1 3.57m * 2.75m
Built in wardrobes. Recess lighting. TV point.
Bedroom 2 3.57m * 2.71m
Built in wardrobes. Recess lighting. TV point.
Bathroom 4.44m * 1.61m
Fully tiled. Pedestal wash hand basin. WC. Bath with shower. Heated towel rail. Wall mounted heater. Shelved hotpress.
Outside
Rear garden 7.6m * 5.8m
Decked area. Door to garage. Garden area. Outdoor power. Bamboo and mature tress.
Garage 7.14m * 2.55m
Double doors to front. Stainless steel sink unit. Plumbed for washing machine. Doors to rear.
Features
Lovely mews home just off Ranelagh Road.
In need of modernisation
Garage
Southwest facing garden
G.F.C.H.
Mature residential location
c. 15 minute walk to St Stephens Green
c.682sqft/63.4sqm
BER Details
BER: D1
BER No.101219574
Energy Performance Indicator:244.52 kWh/m²/yr

