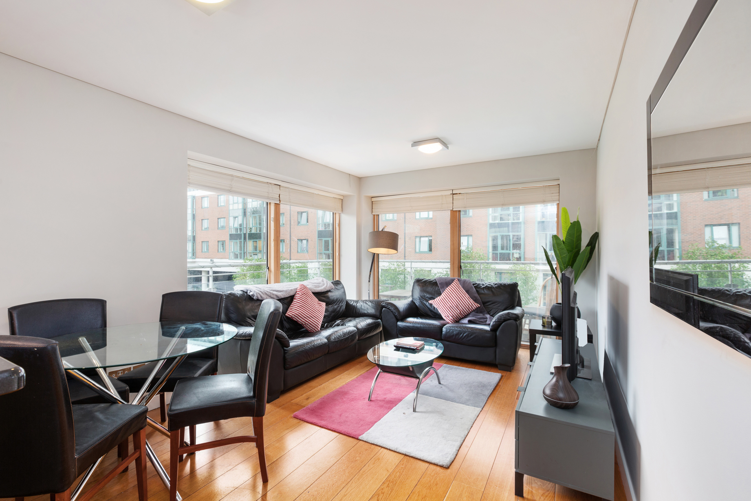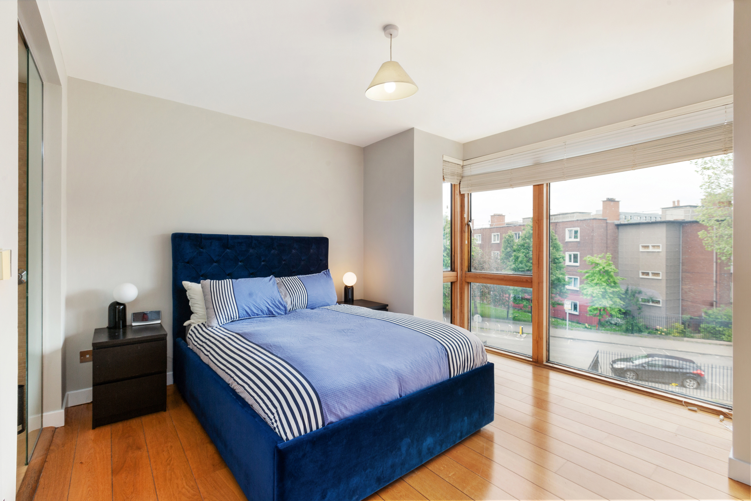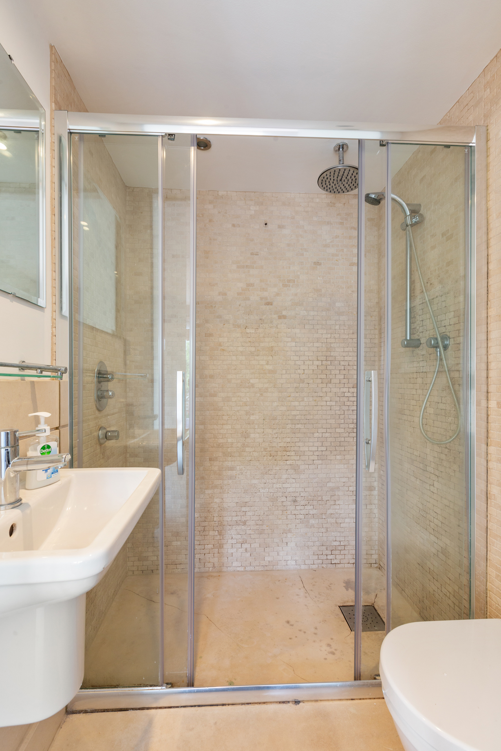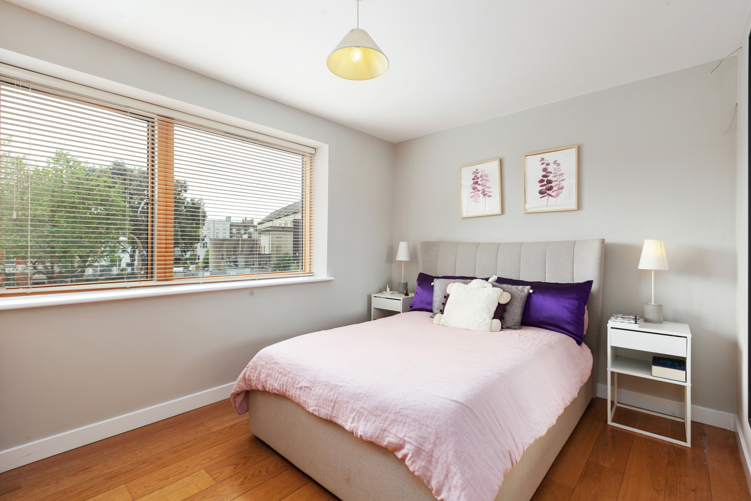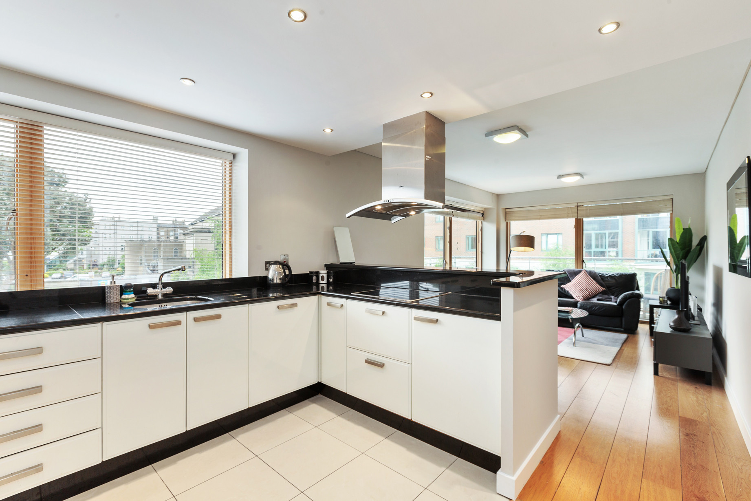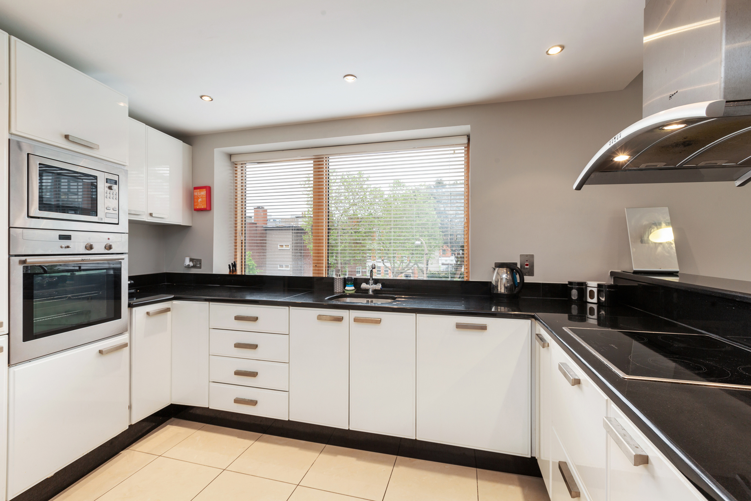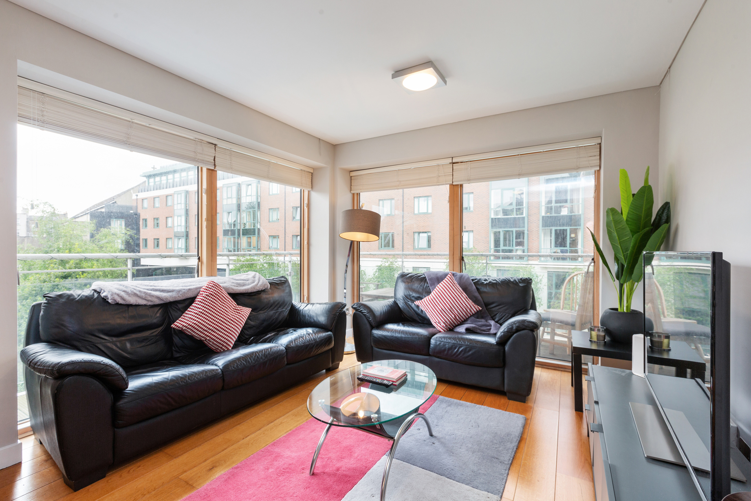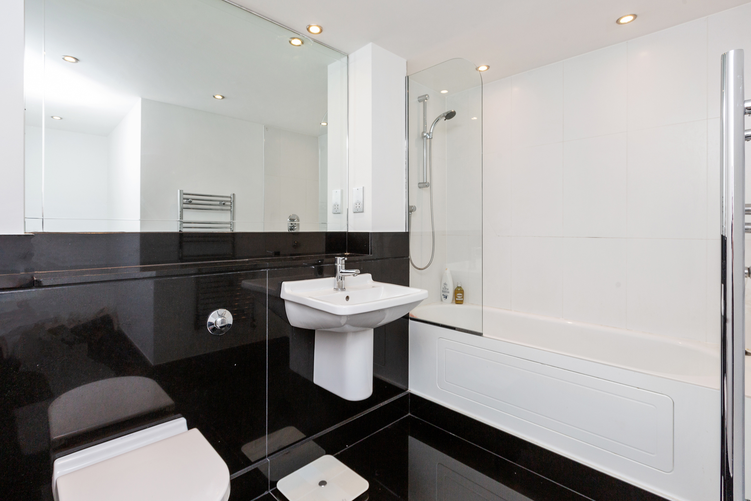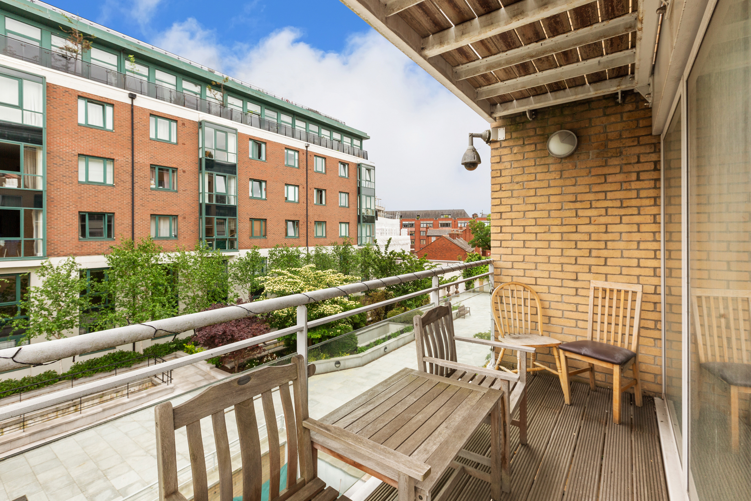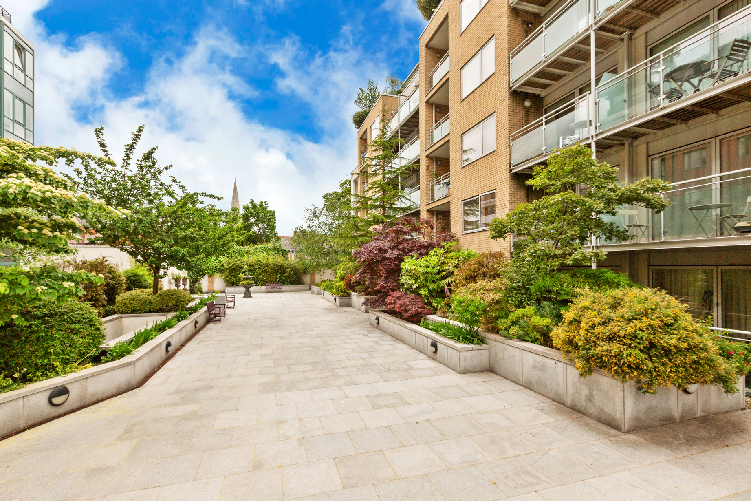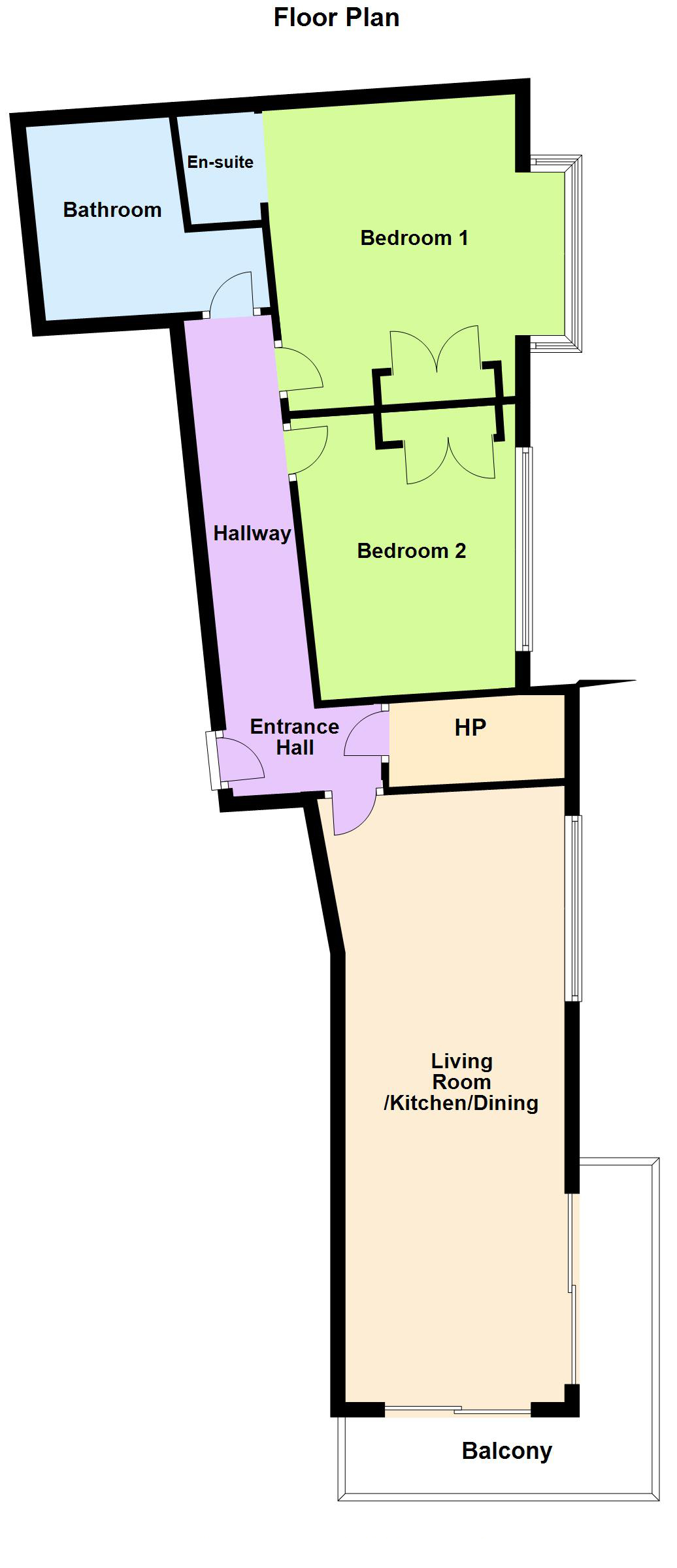Description
We at Felicity Fox are delighted to present this fabulously chic two-bedroom city centre apartment. Situated on the second floor of this popular development, the apartment has been well maintained by the current owners and has a wonderful south facing balcony. In addition, the apartment comes with a designated underground car parking space. Located in the prestigious Adelaide Square development – designed by John O’Neill and just minutes from St Stephen’s Green – this complex provides residents with a 24-hour concierge service.
Coming through the front door you step into a spacious hallway with solid wood floors. There is a large storage room off the hall that is plumbed for a washer dryer. To the right at the end of the hall is a wonderful open plan kitchen/living/dining room. The kitchen has a contemporary feel with fitted wall and floor units, granite worktops and integrated appliances. The living/dining room is filled with light thanks to floor to ceiling glazing and the south facing aspect. It has solid wood floors and two doors out to the balcony.
At the other end of the hall there are two double bedrooms and the main bathroom. Both have built in wardrobes and solid wood floors. The main bedroom has an ensuite shower room. The main bathroom is well appointed with tiled walls and floor. Outside there is a balcony wrapping around the living/dining room. There is underground secure parking.
Adelaide Square is situated in the heart of the city centre. It is a short walk from St Stephen’s Green and Grafton Street – Dublin’s premier shopping district. There are many universities located nearby including Trinity College Dublin, The Royal College of Surgeons in Ireland, and Technological University Dublin. The area is served by an abundance of cafés, bars and entertainment venues. The district is steeped in cultural history and attractions include St Patrick’s Cathedral, The Chester Beatty Library and Dublin Castle. A wide range of bus services run on nearby Aungier Street and Dame Street. The Luas Green Line stop at St Stephen’s Green serves the south side of the city.
Accommodation
Hallway 6.47m * 1.04m
Solid wood floor. Recess lighting. Intercom to front door.
Storage cupboard 2.45m * .81m
Plumbed for washer/dryer.
Living room/Kitchen 8.17m * 3.11m
Fully fitted wall and floor units. Granite worktop. Neff electric hob. Neff electric oven. Integrated microwave. Integrated fridge freezer. Integrated dishwasher. Recess stainless stell sink unit. Extractor fan. Recess lighting. Solid wood floor. TV point. Sliding doors to balcony.
Bedroom 1 3.96m * 2.72m + 2.21m * .98m
Solid wood floor. Built in wardrobes. Box window with floor to ceiling glazing. TV point.
Ensuite 1.6m * 1.46m
Fully fitted WC wash hand basin. Glazed shower cubicle. Recess lighting.
Bedroom 2 3.88m * 2.77m
Solid wood floor. Built in wardrobes. TV Point.
Bathroom 2.75m * 1.69m + 1.73m * .96m
Tiled floor. Heated towel rial. WC. Wash hand basin. Large mirror. Bath with tiled surround and shower.
Outside:
Balcony 4.68m * .78m + 3.35m * 1.24m
Dual aspect. Decked with glazed railings.
Secure underground parking.
Features
Two-bedroom two-bathroom apartment
Solid wood floors
Integrated appliances
Wash / dryer
Floor area approximately 72sqm/775sqft
Designated underground car parking space
24-Hour concierge service
Management fee approximately €2,950 per annum
Served by Dublin Bus and Luas
BER Details
BER: C2
BER Number : 102630928
Energy Consumption : 176.28 kWh/m²/y

