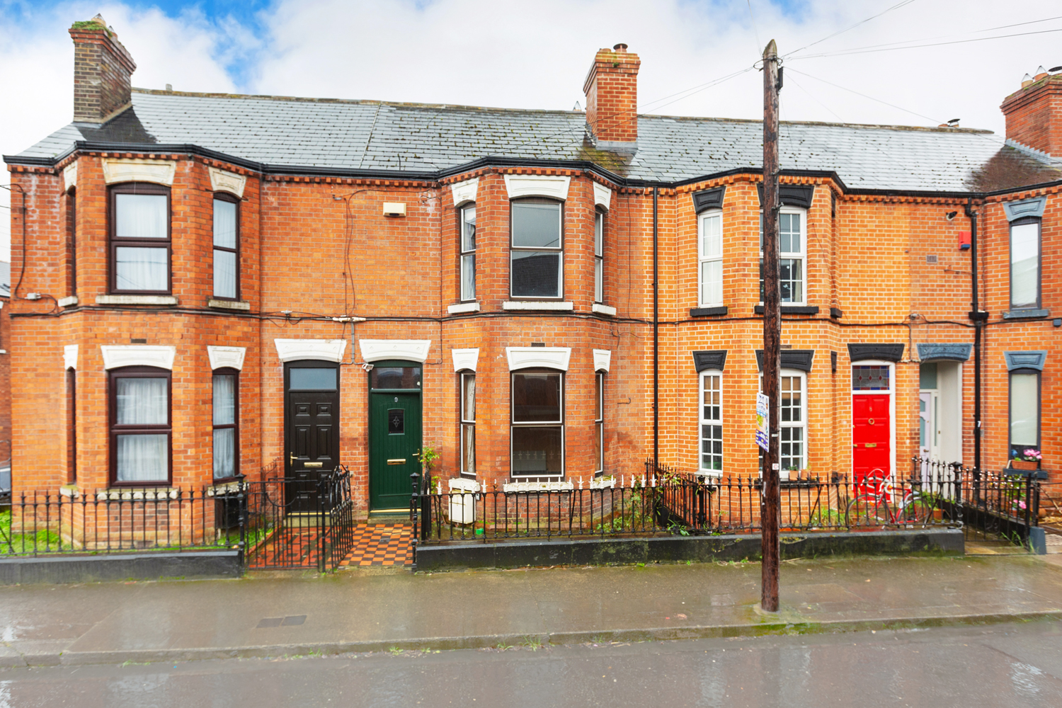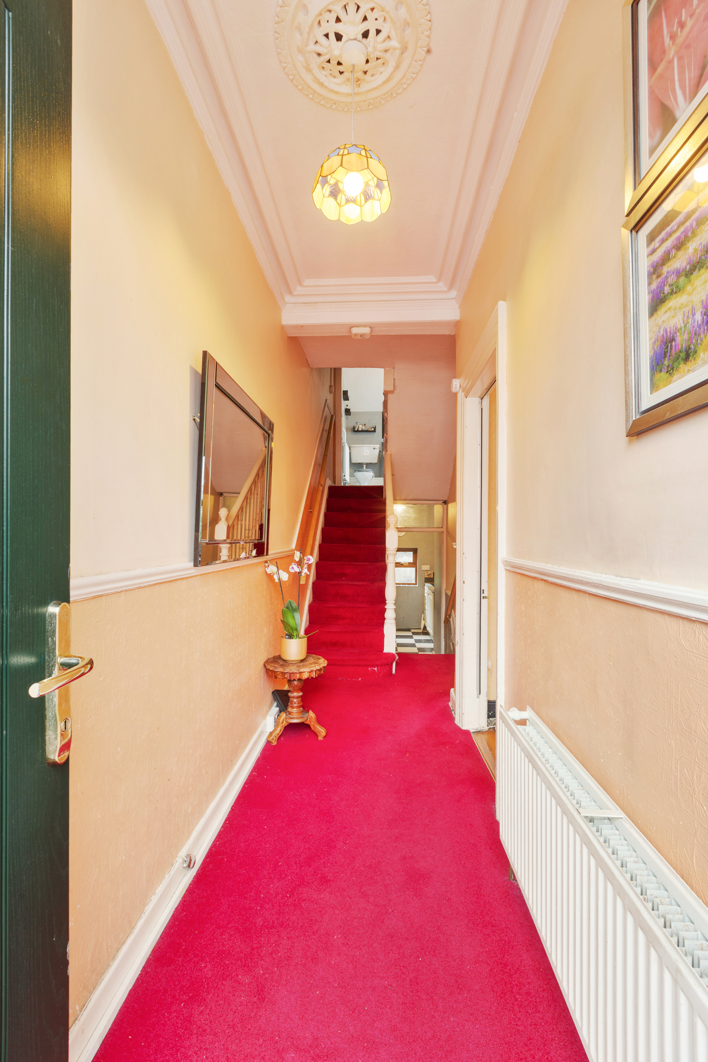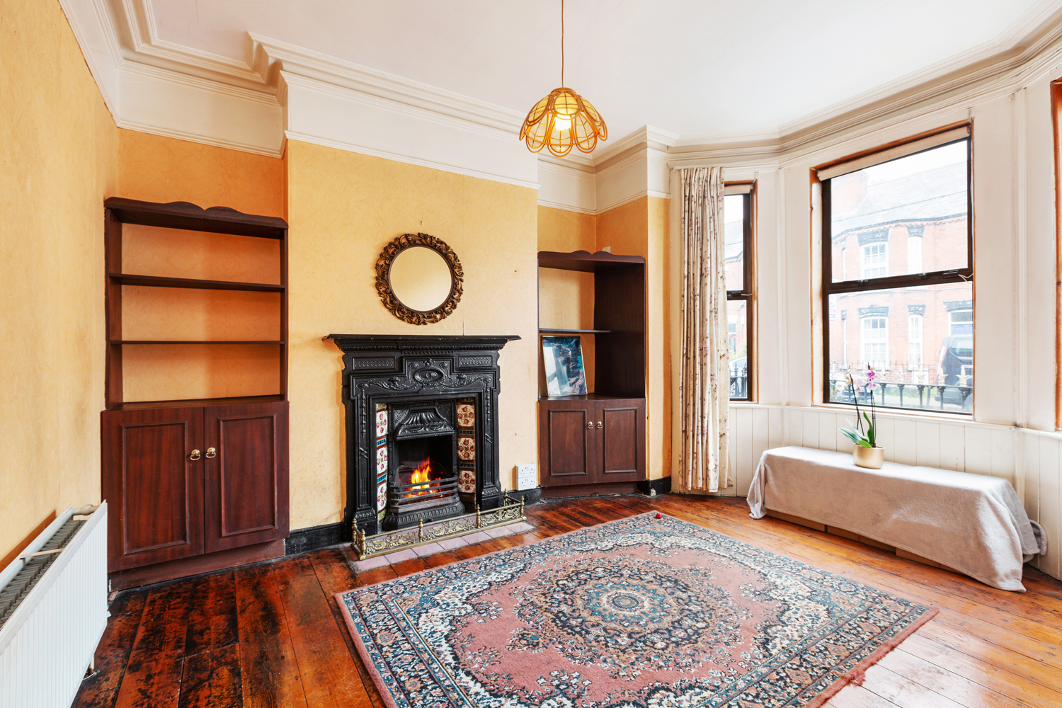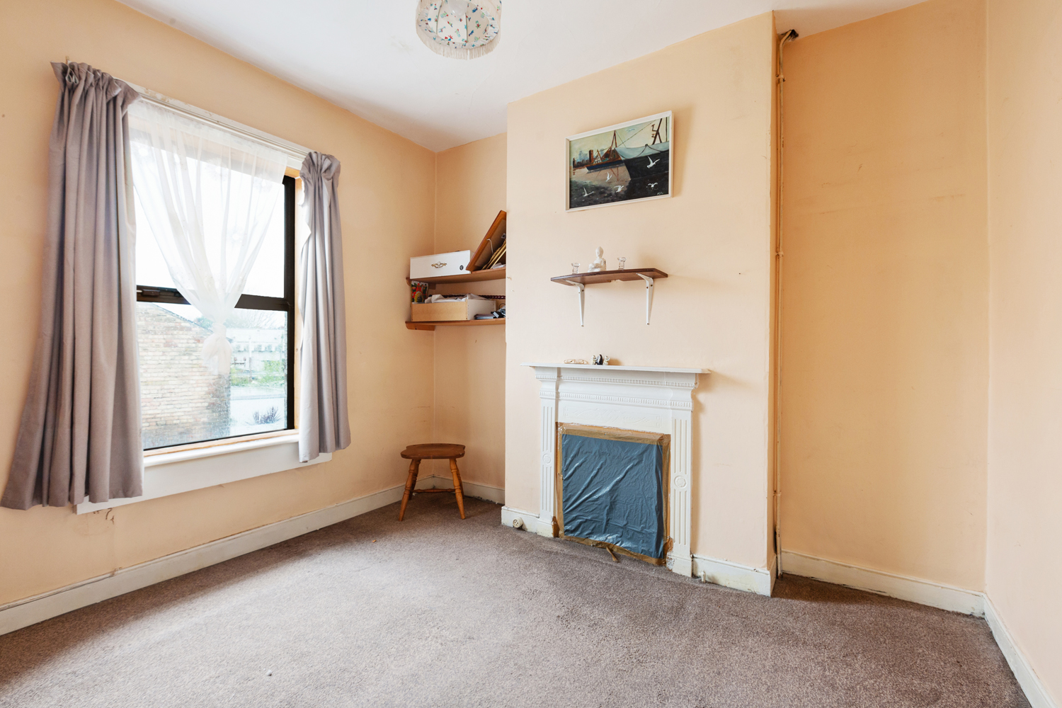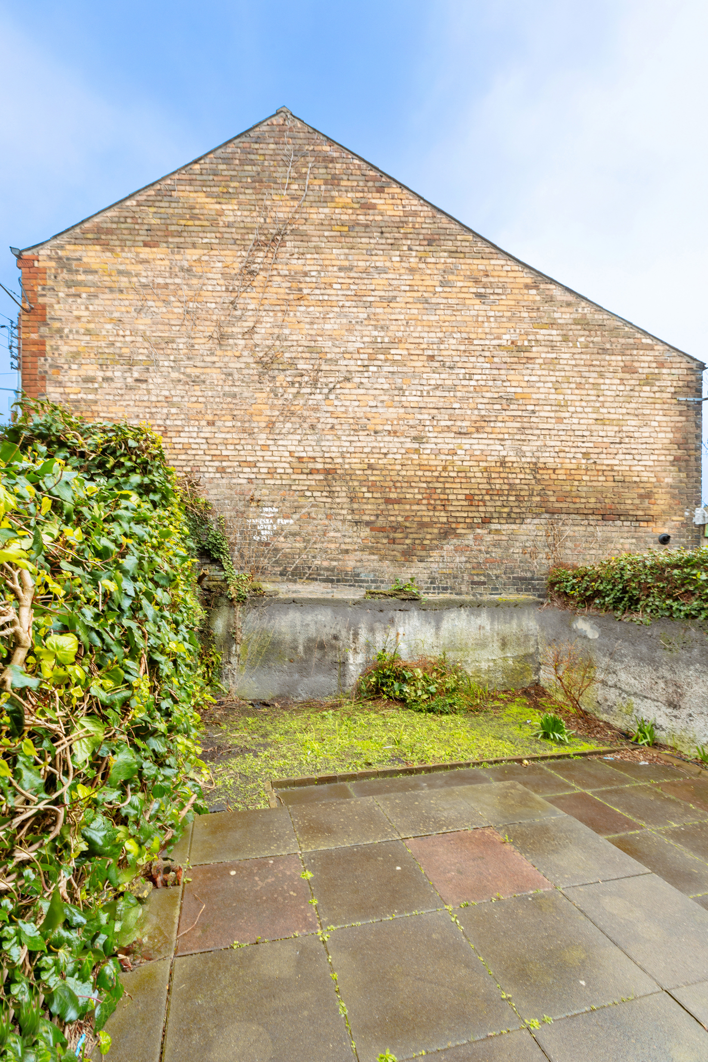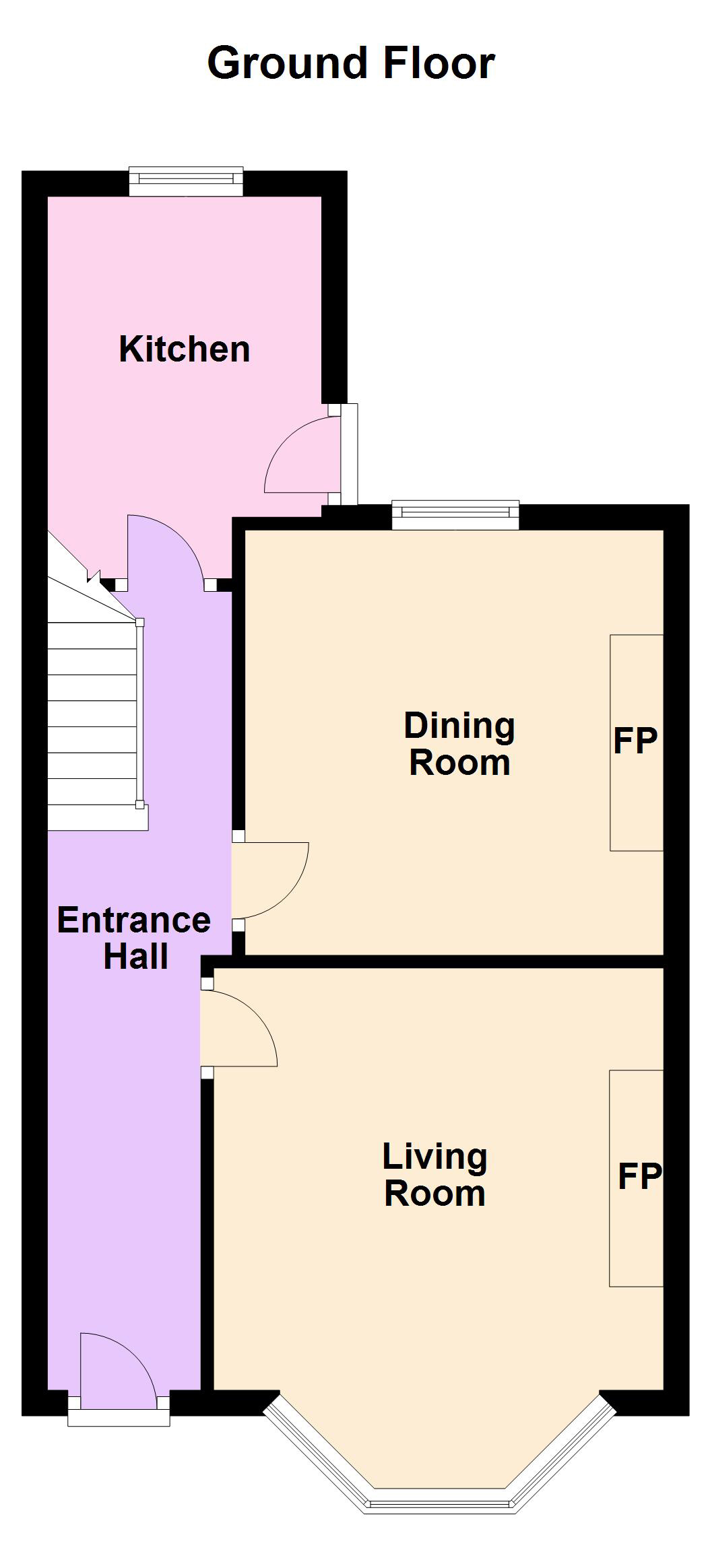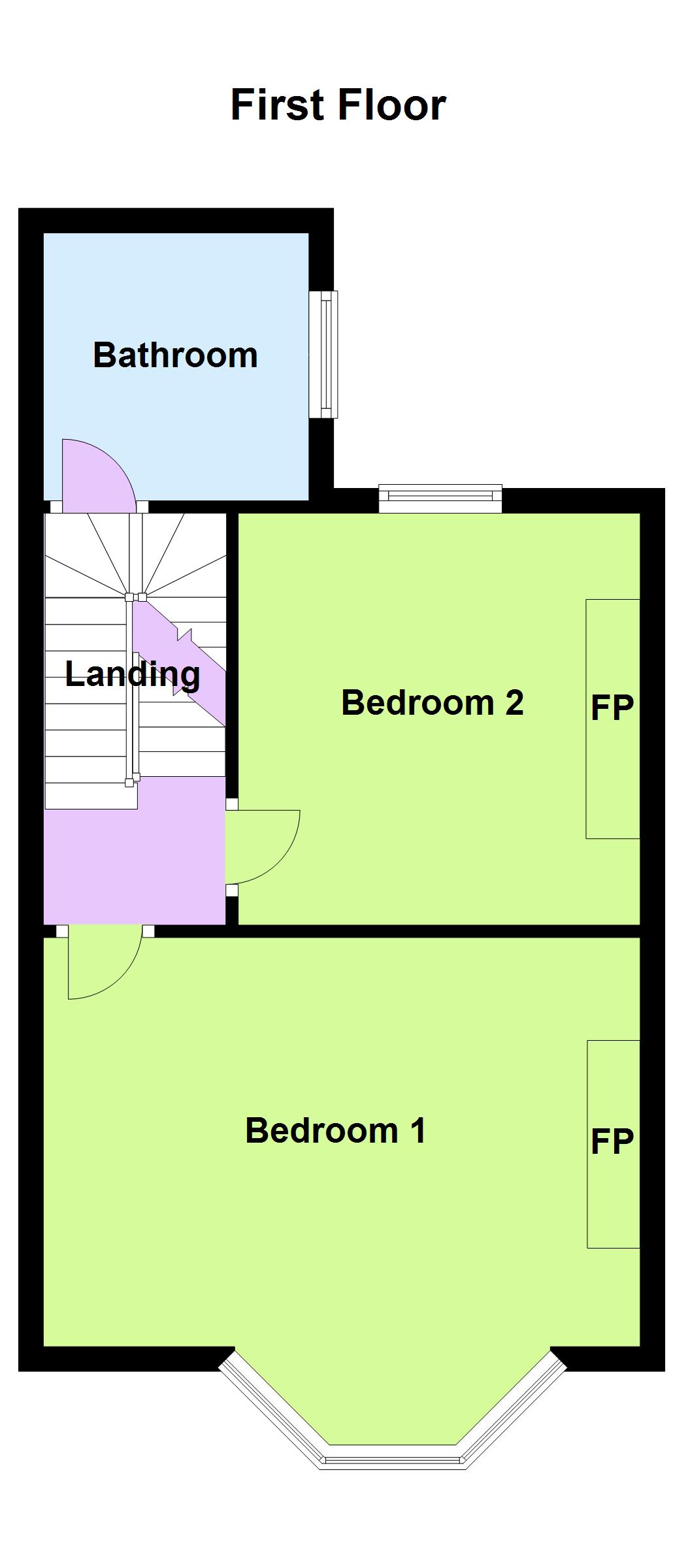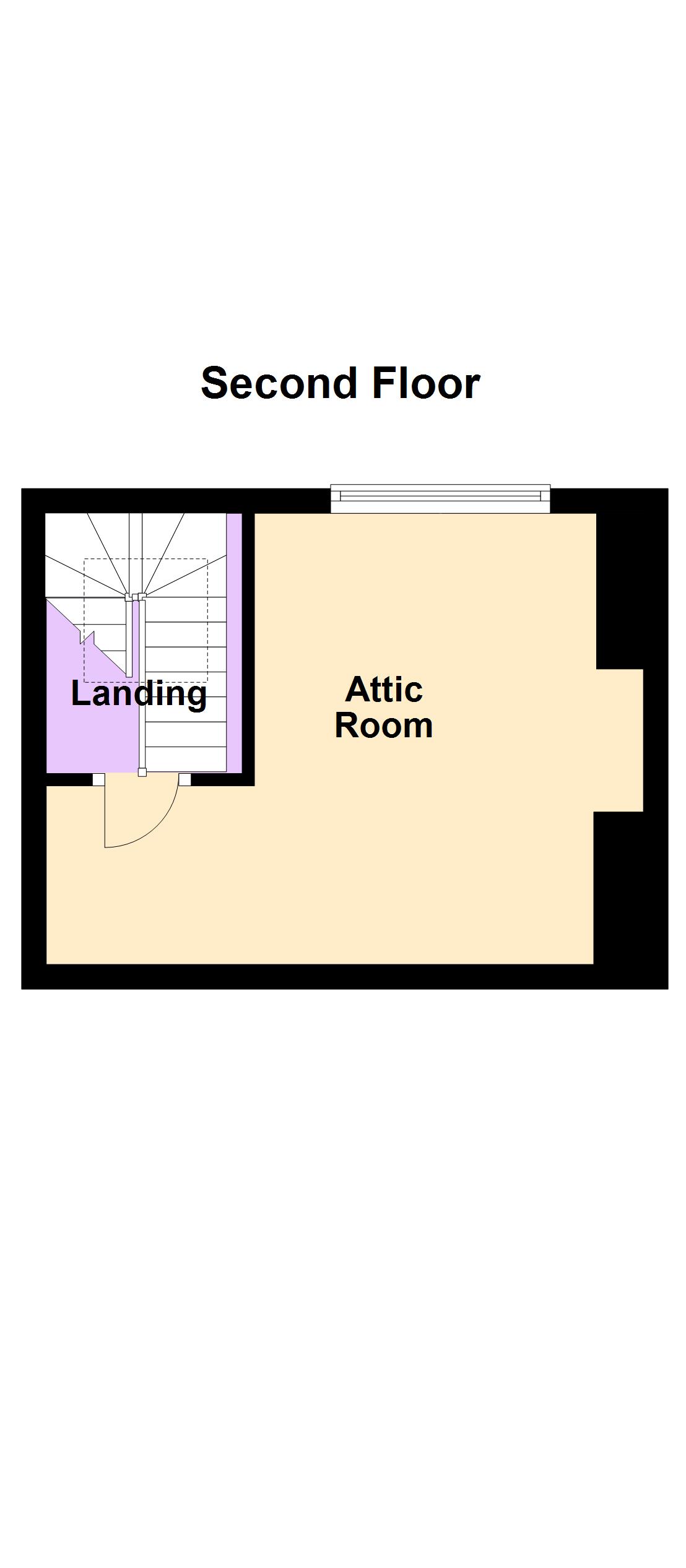Description
No. 9 Haroldville Avenue is a most attractive and handsome residence with beautiful red brick façade, double height bay windows with a generous, low maintenance rear garden which altogether leave a lasting impression on all visitors. While in need of modernisation it will make a wonderful family home.
On stepping through the front door one enters a generous hallway with original plasterwork and understairs storage. Into the right there are two receptions room. The living room a bright and comfortable space that boasts large bay window, an open fire with a period fireplace and original ceiling cornicing. The dining room is to the rear. And has an original stone fireplace. In the return downstairs is the kitchen with fitted units and a door out to the garden,
Upstairs the bathroom is on the return while on the first floor the main bedroom has high ceilings, tiled fireplace and benefits from a large bay window. The second bedroom is also a good-sized double with an original cast iron fireplace. Up on top lies a spacious, dormer attic room that could also make an ideal office/studio for those who work from home. Outside there is a generous, low maintenance garden with a decked area, mature trees and cobble locked patio.
Haroldville Avenue itself is ideally positioned just off the main South Circular Road within 5-10 minutes walking distance of the LUAS Red line & just c. 2 kms from the city centre. Various bus routes also run adjacent while St. James’s Hospital, The Coombe Hospital, Digital Hub and Crumlin Children’s Hospital are located close by. There are a host of local shops within easy reach and the Phoenix Park and Royal Hospital Kilmainham are wonderful attractions nearby.
Accommodation
Hallway 7.07m * 1.18m
Original Ceiling cornicing and rose. Dado rail. Alarm panel. Understairs storage. Phone point.
Reception 1 3.58m * 3.3m
Original wood floor. Original ceiling cornicing and rose. Original cast iron fireplace. Bay windows. Built in shelving and storage. TV point.
Reception 2 3.36m * 3.26m
Original stone fireplace. Built in storage and shelving. Hotpress with immersion and gas boiler.
Kitchen 3m * 2.2m
Tiled floor. Stainless steel sink units. Tiled splashback. Fully fitted floor and wall units. Extractor fan. Plumbed for washing machine. Doors to garden.
Upstairs
Bathroom 2.12m * 2.12m
Laminate wood floor. Bath with Triton T90 electric shower. Part tiled wall. Pedestal wash hand basin. WC. Attic access.
Bedroom 1 4.92m * 3.39m
Tiled fireplace. Built in wardrobes. TV point. Bay windows.
Bedroom 2 3.33m * 3.33m
Original cast iron fireplace. Shelving.
Attic 3.63m * 3.25m + 1.66m * 1.42m
Eaves storage. Dormer window.
Outside
Front
Small railed garden. On street resident’s disc parking.
Rear
Garden 2.64m * 2.55m + 7m * 4.75m
Paved with flowerbeds.
Front
Small railed garden. On street residents disc parking.
Features
In need of some modernisation
Generous two bed residence with attic room and double height bay windows
High ceilings
On street disc parking
Walking distance to the Luas Red Line
GFCH
c. 861sq ft/80sq m (attic 191sq ft/17.7sq m)
BER Details
BER Rating
BER Number:
BER Energy Performance Indicator:

