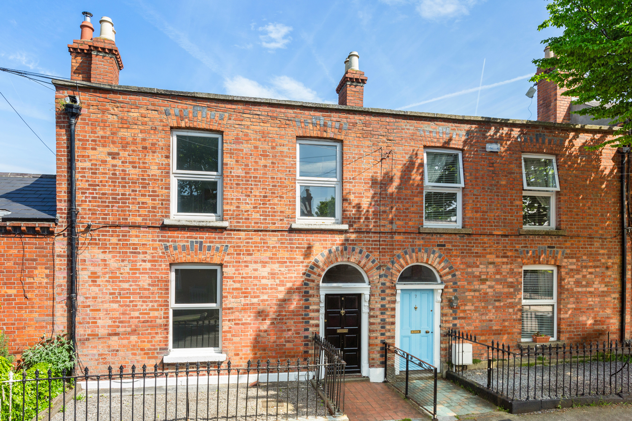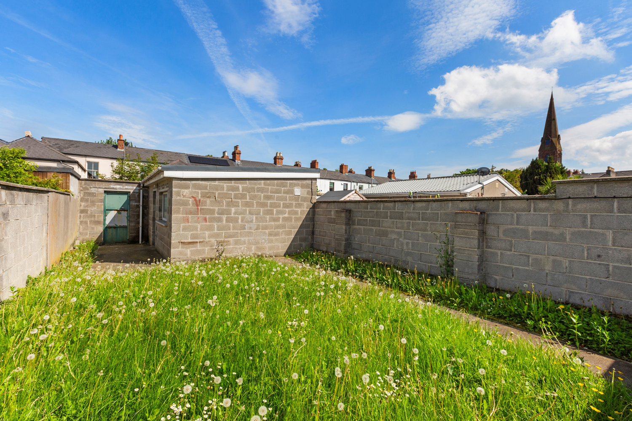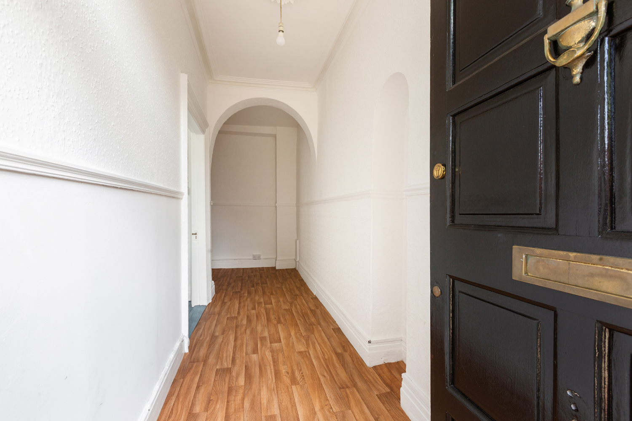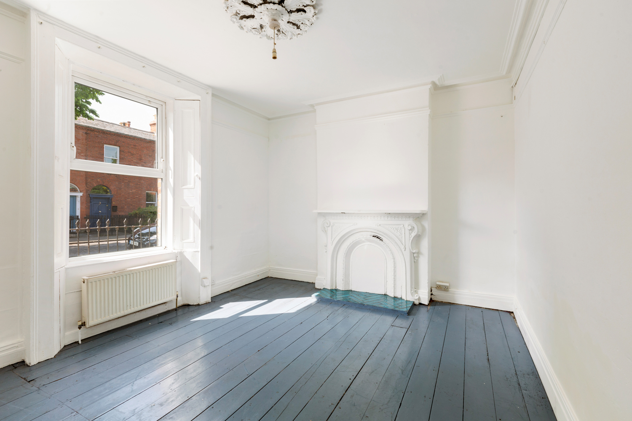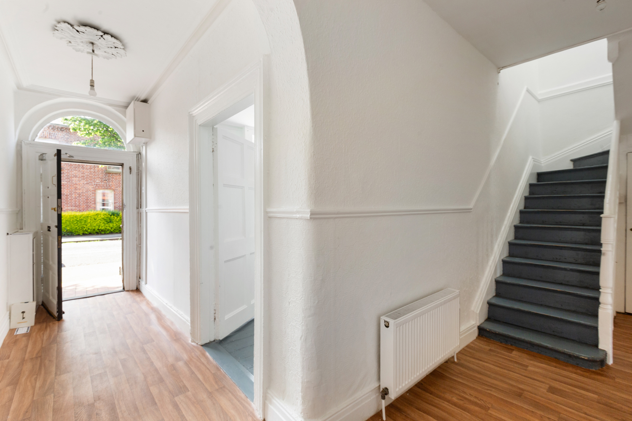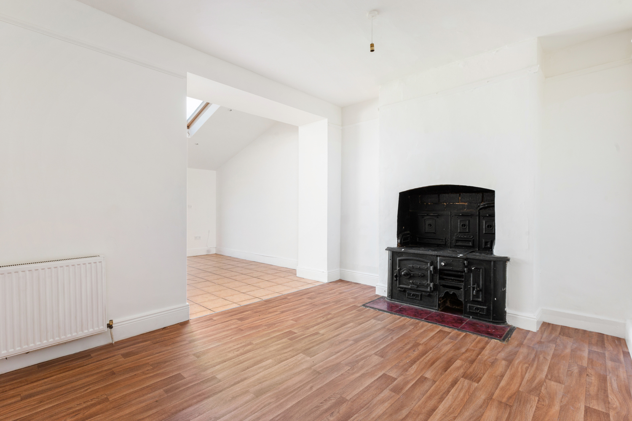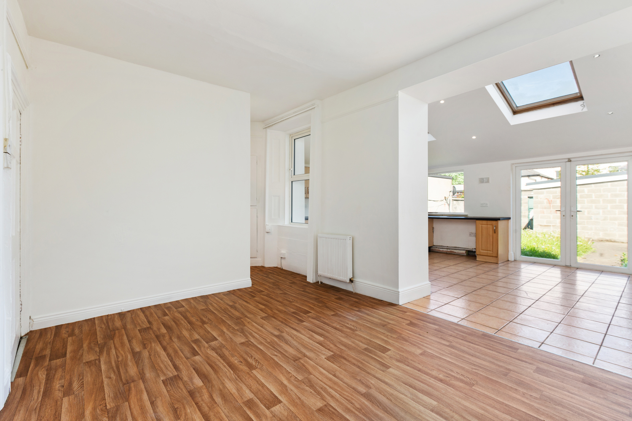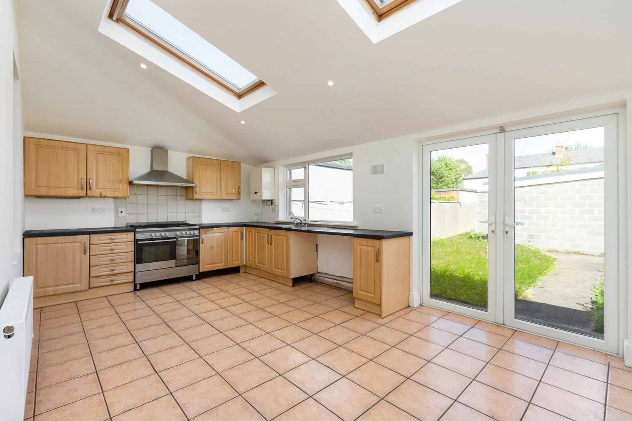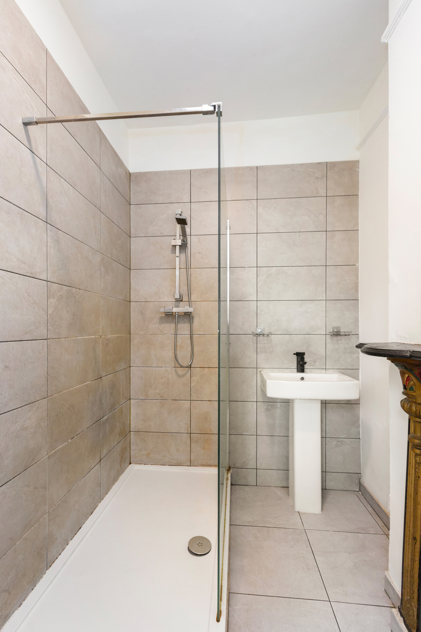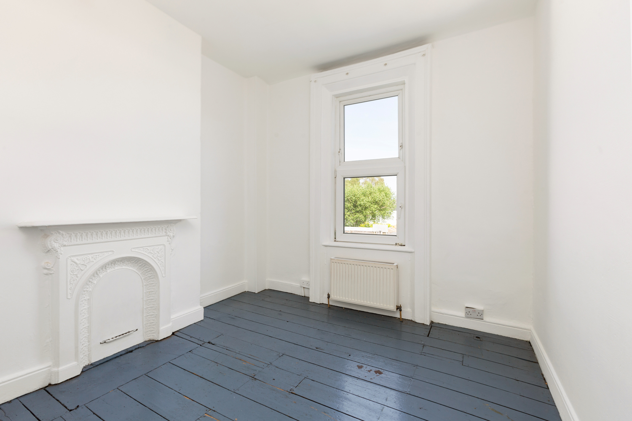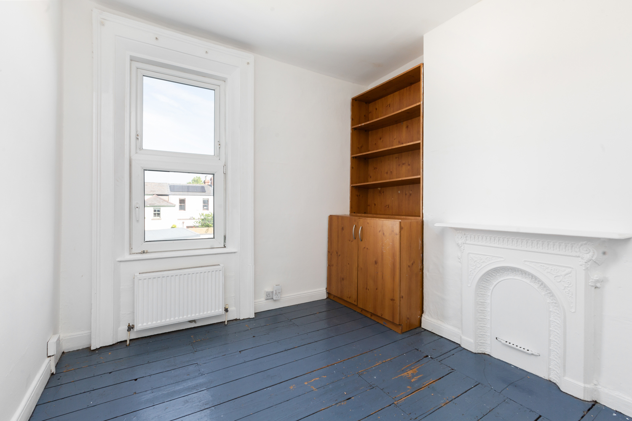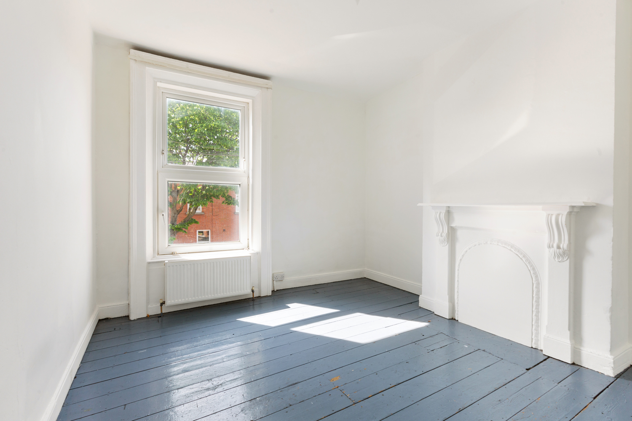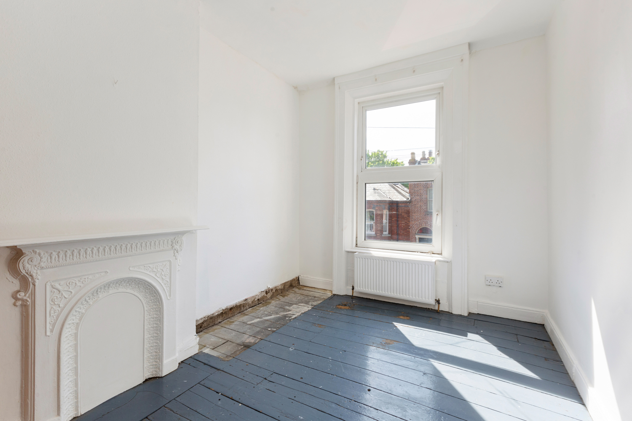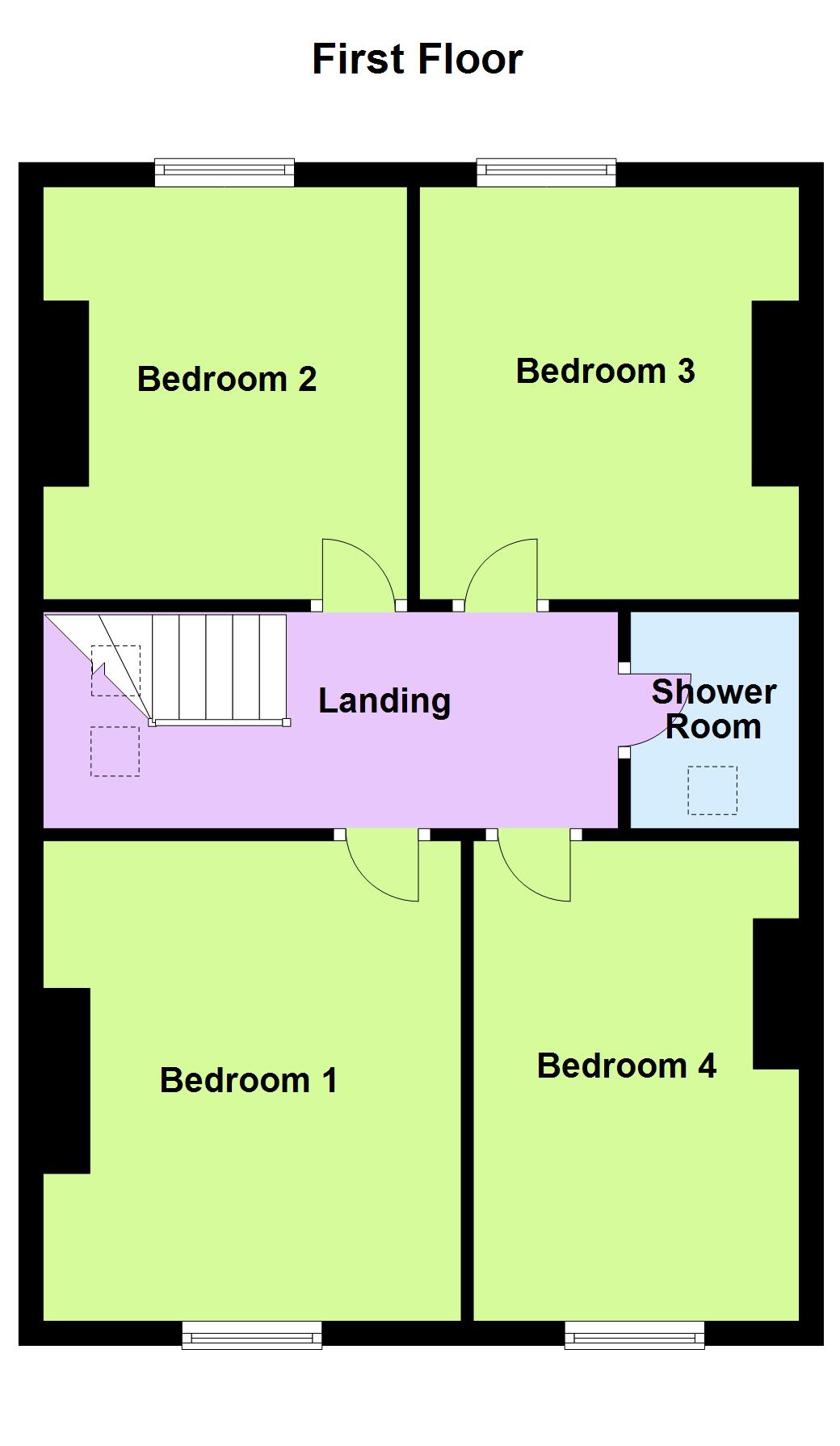Sale Agreed
Description
We are delighted to present No 8 Emorville Avenue to the market. It is a four bedroomed mid terraced period home which is in need of some modernisation. Extending to c. 1507q ft. / 140sq m it would make a wonderful family home and it benefits from an excellent garden offering potential to extend, subject to the necessary planning permission.
Upon entering you are greeted by a spacious L-shaped hallway with the stairs going up the middle of the house. Under the stairs is a WC. Into the left is a large reception room with an original cast iron fireplace. At the rear of the house there is a second reception room with the original cast iron range cooker. In an extension to the rear is the kitchen with fitted units and double doors to the garden. Upstairs off the landing there are four double bedrooms, two to the front and two to the rear. All four have their original cast iron fireplaces. Completing the upstairs is the bathroom.
Outside there is a sunny rear garden with pedestrian access and a large shed/garage. It offers scope to extend subject to planning.
Emorville Avenue itself is one of the prettiest streets in the vicinity, located at city end of South Circular Road and within a ten/fifteen minute walk of St Stephen’s Green. The immediate area is home to some of Dublin’s finest restaurants, delis and coffee houses while the neighbouring Camden Quarter provides daily fresh fruit, vegetables and flowers from the local street vendors. A green Luas station is situated moments away on Harcourt Street making city centre and its environs easily accessible.
Accommodation
Entrance hall 5.80m * 1.38m + 3.95m * 1.73m
Lino floor. Ceiling coving. Ceiling rose. Dado rail.
Guest WC 1.73m * 0.80m
Tiled floor. WC. Wash hand basin.
Sitting room 4.66m * 3.69m
Timber floor. Ceiling coving. Ceiling rose. Picture rail. Ornate fireplace with tiled hearth.
Living room 4.26m * 3.22m
Lino floor. Fireplace with the original range cooker.
Shower room 2.14m * 1.71m
Tiled floor. Part tile wall. Shower enclosure. Wash hand basin. Fireplace.
Kitchen/ Dining room 3.61m * 3.45m
Range of wall and floor units. Free standing cooker. Gas boiler. Double doors to rear garden. Velux windows * 2.
Upstairs
Landing 2.61m * 1.76m
Timber floor.
Bedroom 1 3.91m * 3.40m
Timber floor. Original cast iron fireplace.
Bedroom 2 3.96m * 2.77m
Timber floor. Original cast iron fireplace. Built in storage.
Bedroom 3 3.38m * 3.14m
Timber floor. Original cast iron fireplace Built in storage.
Bedroom 4 3.48m * 3.03m
Timber floor. Original cast iron fireplace
Garden 9.3m * 6.8 + 3.5m * 2.34m
Low maintenance garden with pedestrian access.
Large Shed/Garage 5.88m * 4.09m
Features
UPVC Windows.
GFCH.
A host of original features
On Street resident permit parking.
Rear access.
Excellent Location
Will make a wonderful family home
c. 50ft garden to the rear with potential to extend (s.p.p.)
c. 1507q ft. / 140sq m
BER Details
BER: D2
BER No.117421925
Energy Performance Indicator:266.46 kWh/m²/yr

