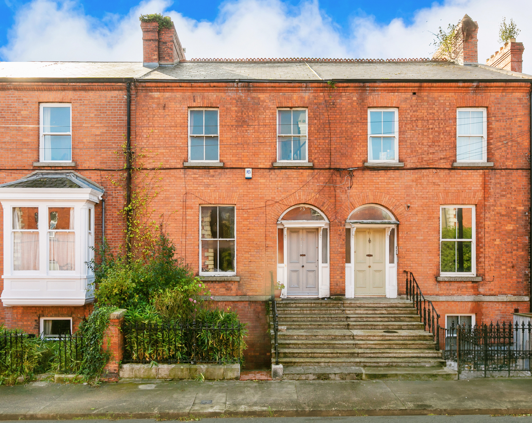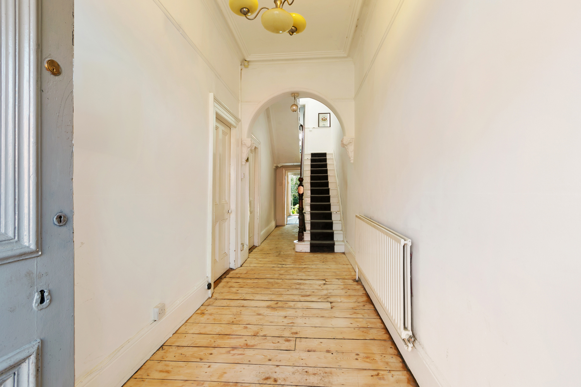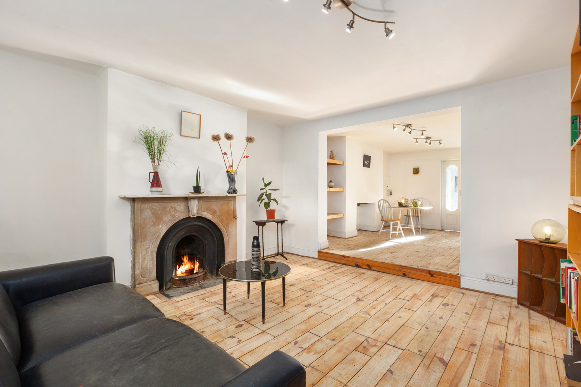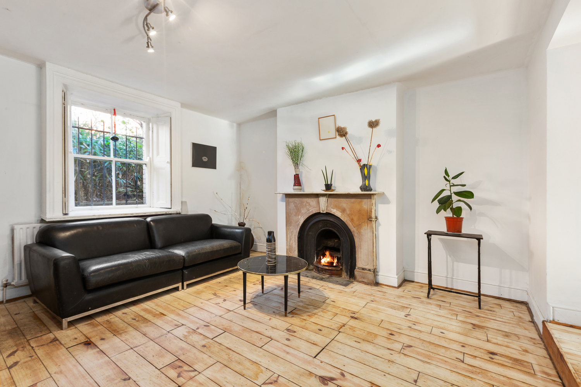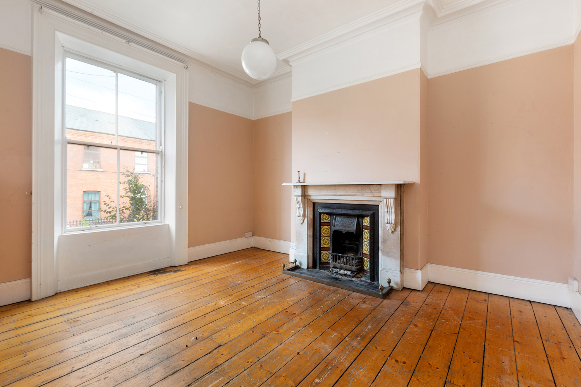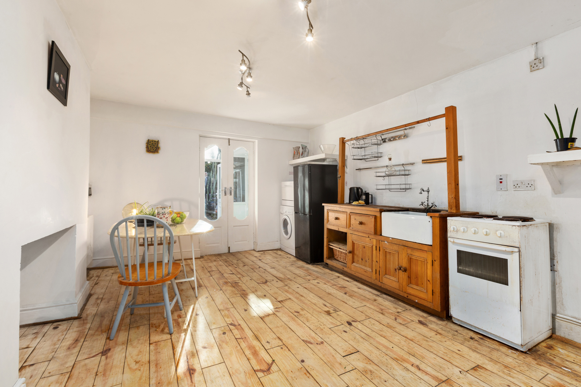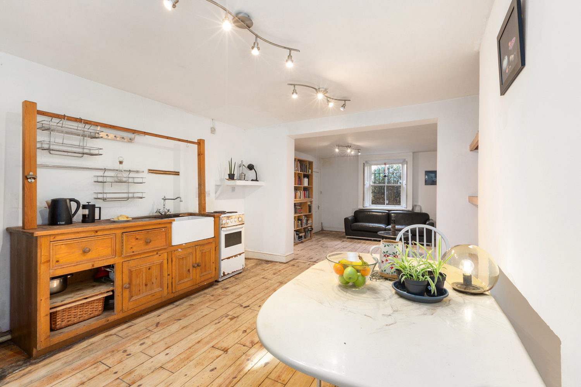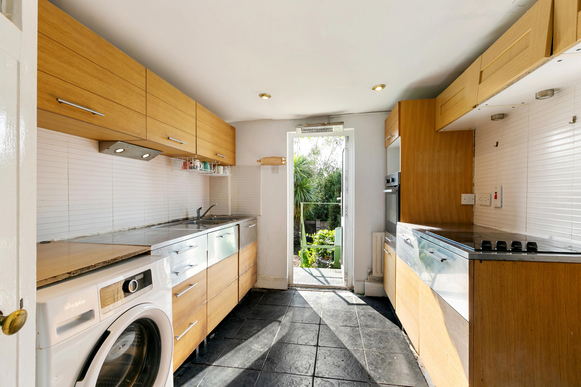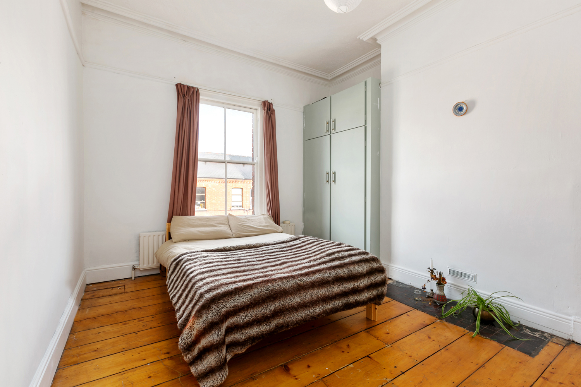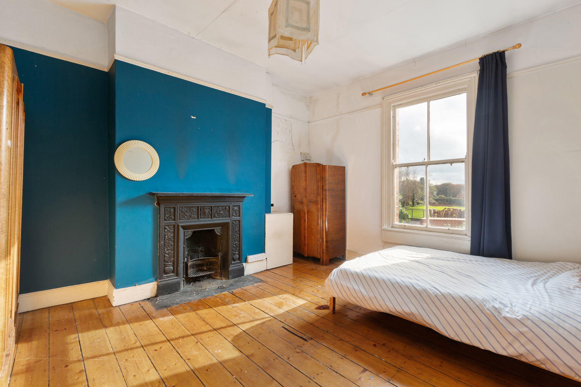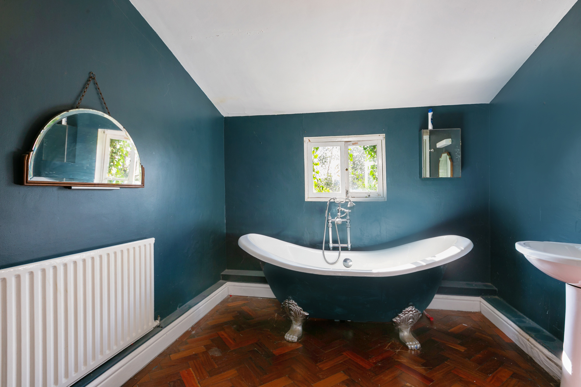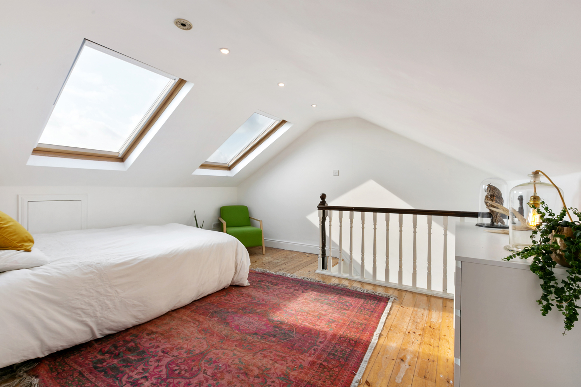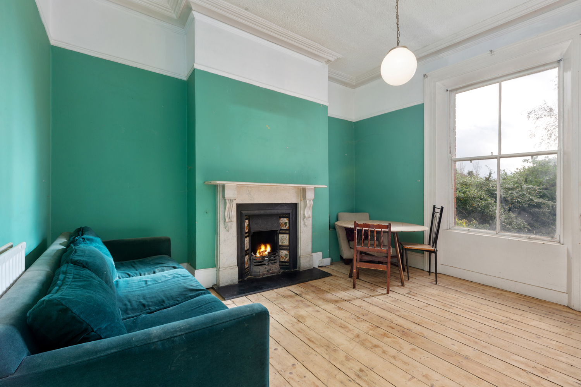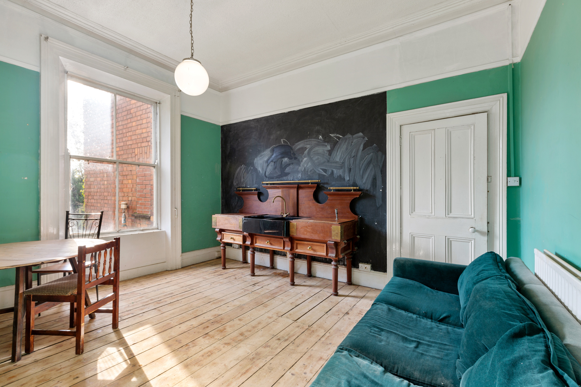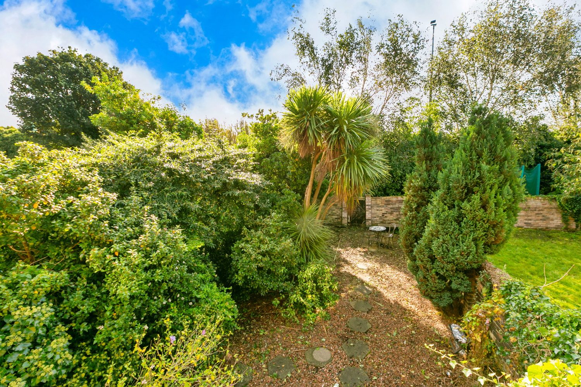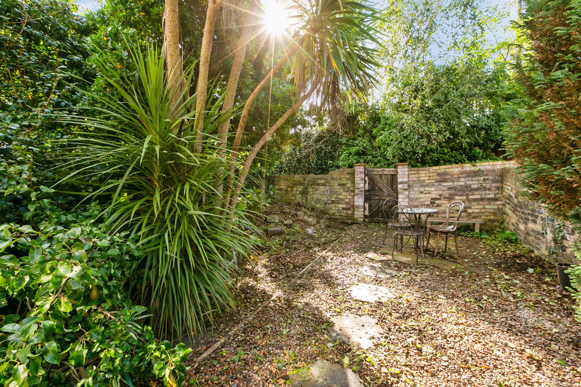Description
No. 73 Grove Park is an excellent period property that could be the perfect project for those looking to create a wonderful family home given its superb position along the Grand Canal and within minutes walking distance of Rathmines Village, Portobello and the city centre.
This fine period property is currently divided into two self -contained units with one unit at garden level and the other at hall and first floor level. Each unit offers bright and well proportioned accommodation with the southerly orientation ensuring plenty of natural light.
At hall level you step into the generous hall with original wooden floors and plasterwork. Into the left there are two fine reception rooms with original floors, fireplaces and plasterwork. In the return is a kitchen with steps leading down to the garden. Upstairs there is a bathroom on the return with two double bedrooms at first floor level. The third bedroom has a stairs leading to a converted attic space and shower room.
The garden level apartment has an interconnecting living room and kitchen. What would have been the hall is now and office space and to the rear there is a bedroom and a bathroom.
Outside there is a south facing garden is approx. 50ft in length and is low maintenance. To the front steps lead down to the garden apartment and there is on-street permit parking.
Discerning owner occupiers will appreciate the potential to create a real home of distinction given the excellent floor to ceiling height, large windows, wonderful proportions, south facing garden and the ideal location so close to the city centre.
Grove Park itself is a well-established road of period properties that lies just south of the Grand Canal, close to Portobello Bridge and within a gentle stroll of Rathmines Village. Residents have easy access to prime buses routes and the Green LUAS line with Grafton Street, Camden Street and St. Stephen’s Green just a short walk away ensuring that long traffic queues can be avoided and city living can be the truly appreciated and enjoyed.
Accommodation
Hall Level
Hallway 9.1m * 1.8m
Original wood floor. Picture rail. Fan light. Original cornicing and rose.
Living room 4.4m * 4.03m
Original wood floor. Original marble fireplace with tiled inset. Picture rail. Original cornicing and rose.
Dining room 4.4m * 4.01m
Original wood floor. Picture rail. Original marble fireplace with tiled inset. Original cornicing. Central rose.
Kitchen 3.17m * 2.7m
Fitted floor and wall units. Stainless steel sink and worktop. Tiled floor. Plumbed for washing machine and dryer. Part tiled wall. Doors and stairs to garden. Electric hob and oven.
1st Floor return
Bathroom 3.15m * 2.7m
Paraquet floor. Pedestal wash hand basin. WC. Shower cubicle. Double ended roll top bath.
1st floor
Landing 4.6m * 1.8m
Original wood floor.
Bed 1 4.6m * 4.05m
Original wood floor. Picture rail. Original cast iron fireplace.
Bed 2 4.6m * 3.43m
Original wood floor. Original cornicing. Built in wardrobes. Picture rail.
Bed 3 3.48m * 2.41m
Original wood floor. Picture rail. Stairs to attic room.
Attic room 5.62m * 4.27m
Wood floors. 2* velux windows. Exposed brick wall.
Ensuite
WC. Pedestal wash hand basin. Wood floor. Velux windows. Shower cubicle with electric shower. Ceiling light.
Garden level
Hall
Original wood floor. Doors to office.
Living room 4.4m * 4.33m
Original wood floor. Original window shutters. Original marble fireplace. Archway to
Kitchen 4.4m * 3.98m
Original wood floor.Plumbed for washing machine and dryer. Electric oven.
Bed 4 2.4m * 1.86m
Wood floor.
Conservatory 2.7m * 2.1m
Tiled floor. Doors to garden.
Bathroom 2.2m * 1.85m
Tiled floor. Bath. Wahs hand basin. WC. Heated towel rail.
Office 5.23m * 1.83m
Outside
Garden 15m * 6.3m
Paved and gravelled. Mature planting. South facing.
Features
Excellent period property in two units.
In need of some modernisation.
Superb location close to Rathmines Village, Portobello and walking distance of the city centre.
Close to LUAS Green line.
Resident permit on-street parking.
South facing low maintenance rear garden approx. 50ft in length.
Gas Fired Central Heating.
c. 2,089sqft/194.1sq m plus Attic 258sq ft/ 24sq m
BER Details
BER: E1
BER Number :109760744
Energy Performance Indicator: 306.54 kWh/m²/yr

