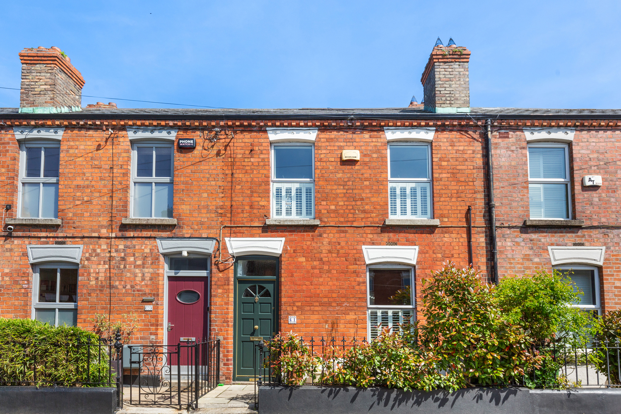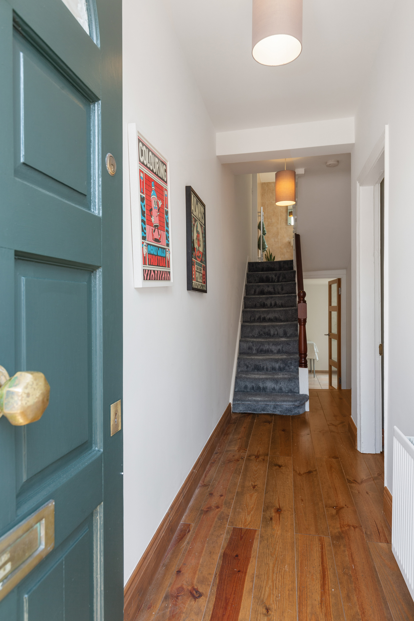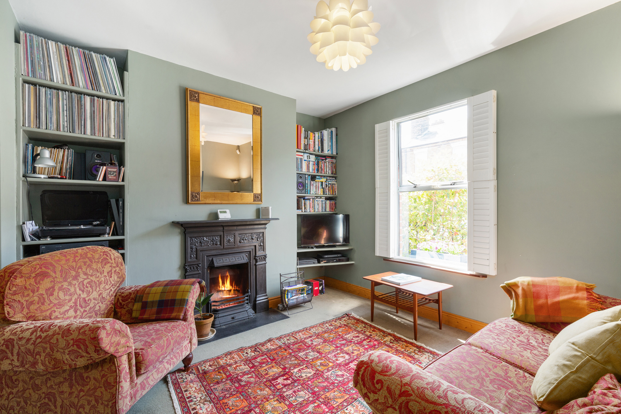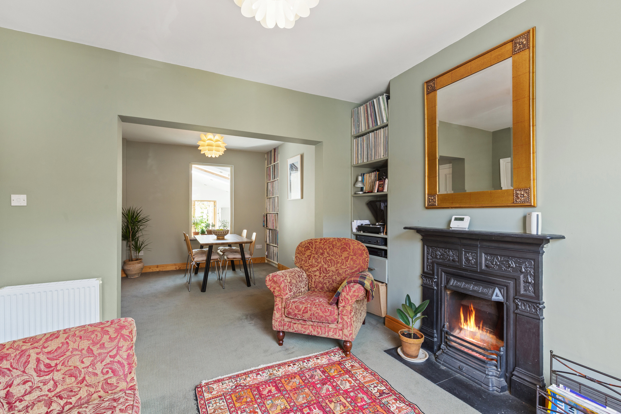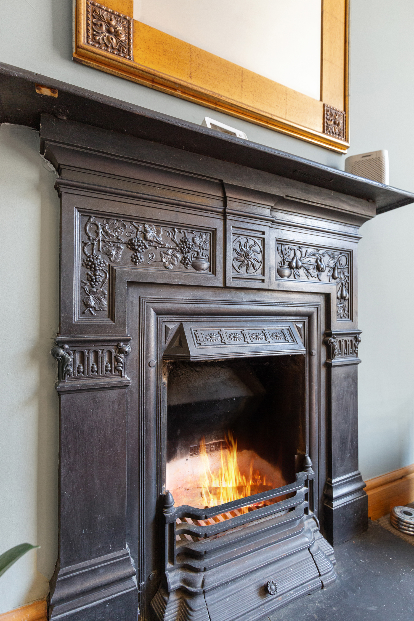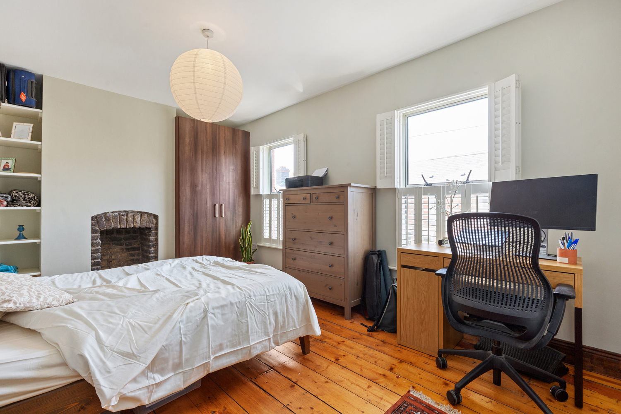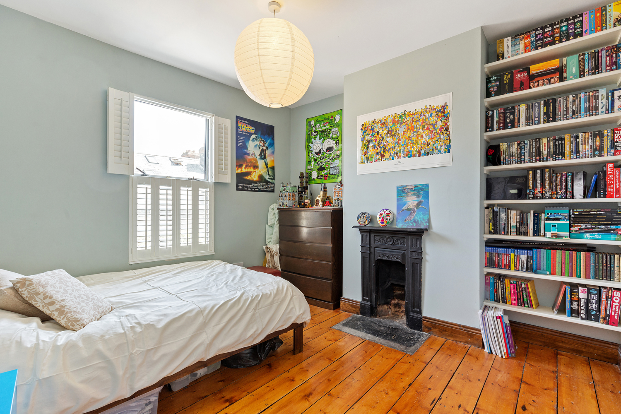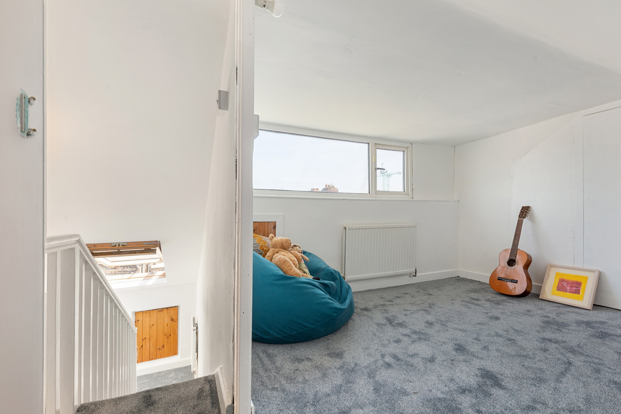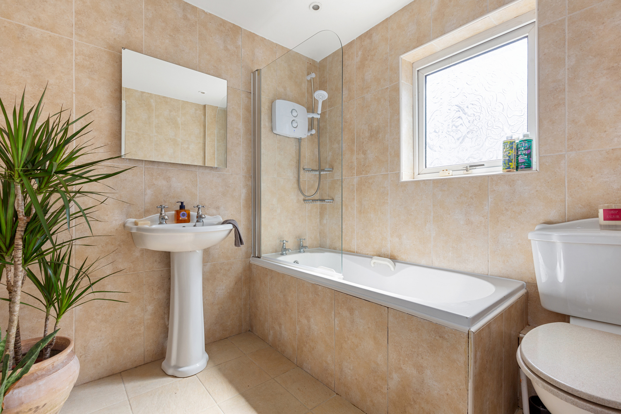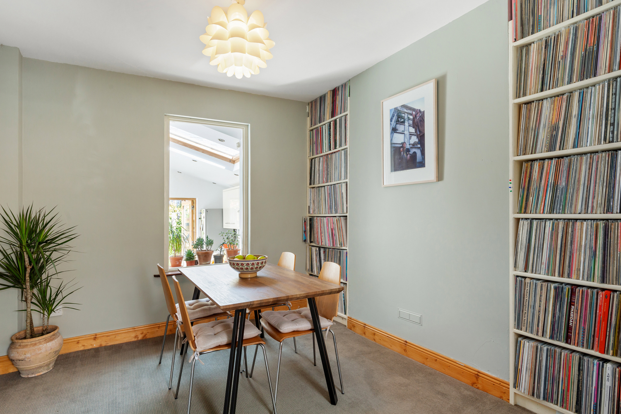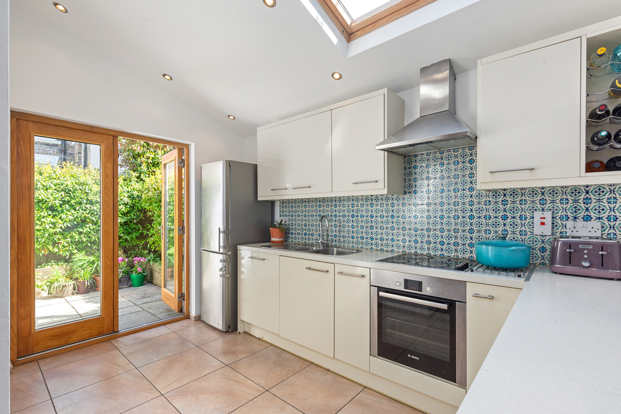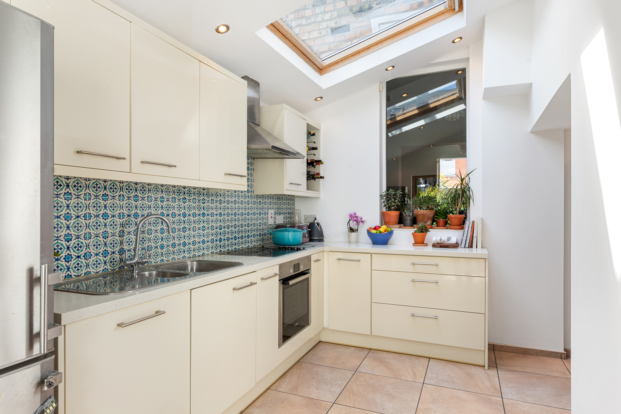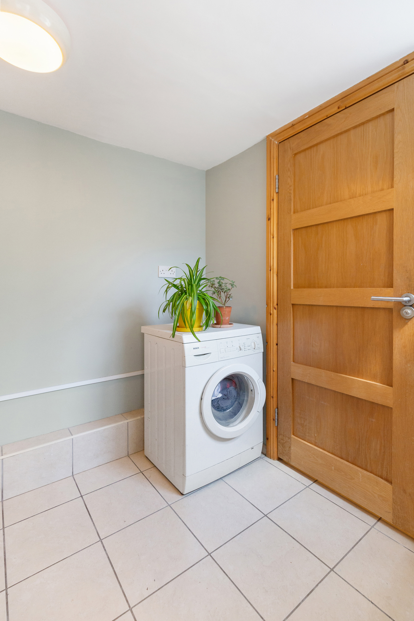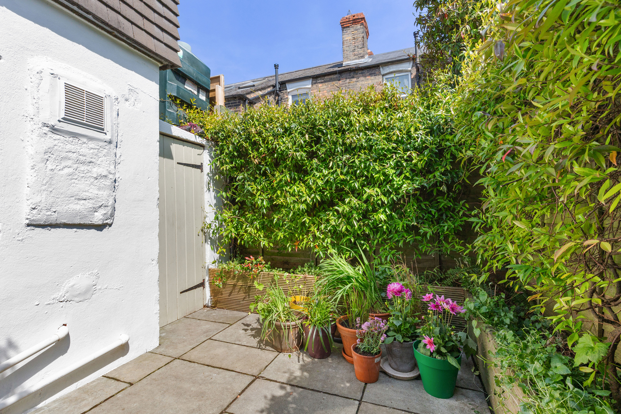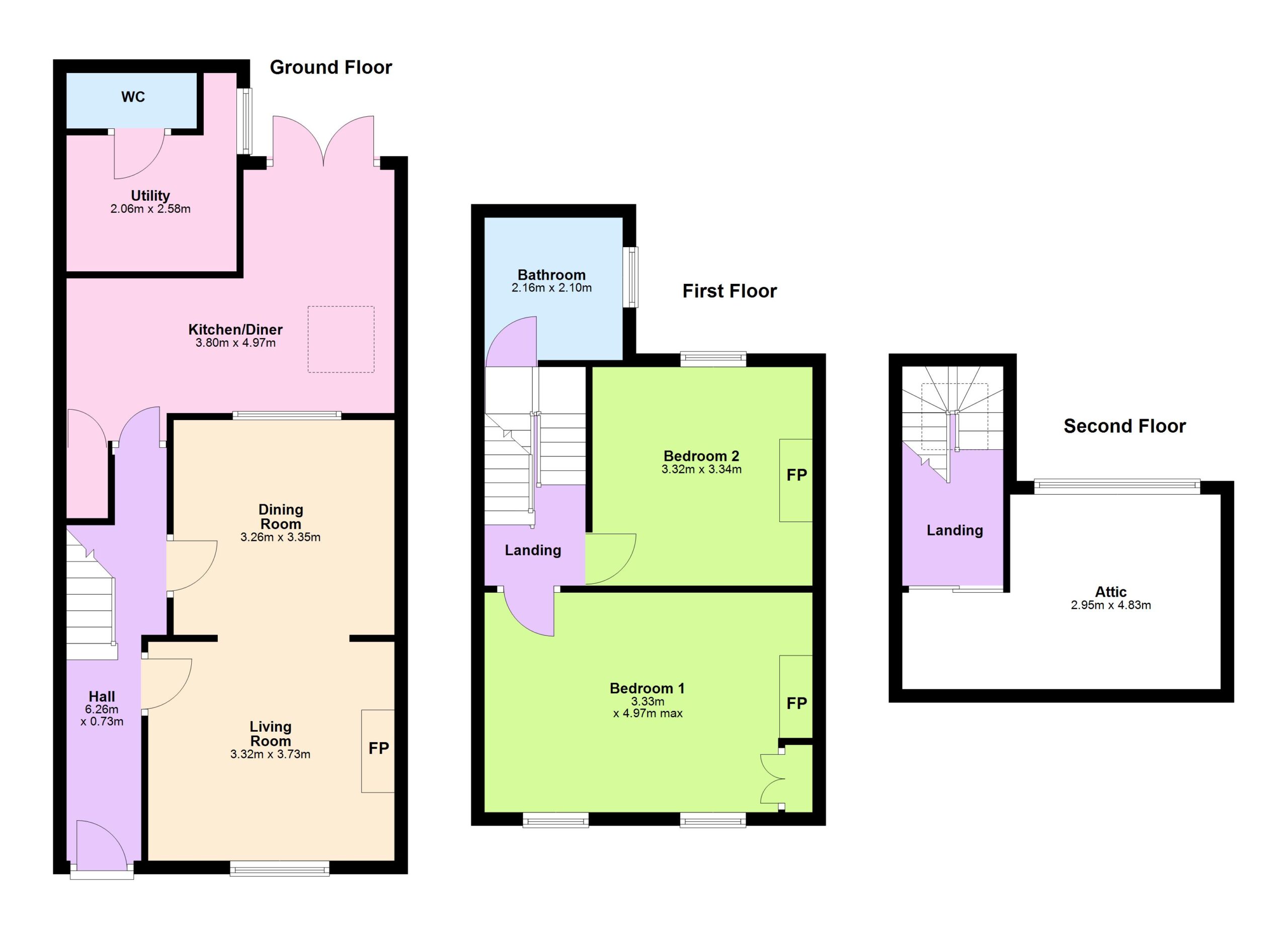Description
Felicity Fox is delighted to present No. 61 Reuben Avenue — a charming two-bedroom mid-terrace period residence nestled in a quiet cul-de-sac in the heart of Dublin 8.
Extending to approximately 96.74 sq.m / 1,041 sq.ft, this beautifully maintained home offers bright, spacious, and tastefully presented accommodation with a seamless blend of period character and modern comfort. A standout feature is the dormer attic conversion, providing a flexible space ideal for a home office, studio, or guest room.
Upon entering, you’re welcomed by a warm and inviting entrance hall with elegant wooden floors. To the right are two interconnecting reception rooms — the front living room features built-in shelving and a stunning original cast iron fireplace with open fire, while the rear dining room also boasts custom shelving and generous proportions, perfect for entertaining.
To the rear of the property lies a light-filled kitchen with fitted units, tiled floors and walls, and French doors that open to the private rear garden. A utility room and a convenient downstairs WC complete the ground floor.
Upstairs on the return, you’ll find a well-appointed family bathroom. On the first floor, two double bedrooms await — both featuring original wood floors, built-in wardrobes, and elegant plantation shutters. The converted attic crowns the home, offering a versatile space with multiple potential uses.
Outside, the rear garden is low maintenance and includes a storage shed housing the oil-fired boiler. To the front is a small, railed garden with residents’ permit on-street parking available.
Location:
Reuben Avenue is ideally situated just minutes’ walk from Rialto Village, the LUAS Red Line, and several bus routes, ensuring easy access to the city centre and beyond. For those who prefer to walk, the city centre is a pleasant 25–30 minute stroll. Local amenities include St. James’s Hospital, The Phoenix Park, War Memorial Gardens, IMMA, and Kilmainham Gaol — all within easy reach.
Accommodation
Hallway 6.24m * 1.14m
Oak floor. Alarm panel.
Living room 3.74m * 3.35m
Built in shelving. TV point. Phone point. Original cast iron fireplace. Plantation shutters. Archway to.
Dining room 3.74m * 3.26m
Built in shelving.
Kitchen 2.8m * 2.14m + 3.7m * 2.27m
Tiled floor. Understairs storage. Recess lighting. Fully fitted floor and wall units. Stainless steel sink unit. Tiled splashback. Electric oven, hob and extractor fan. Integrated dishwasher. Large roof light. Double doors to garden.
Utility room 1.9m *b 1.9m
Tiled floor. Built in shelving. Plumbed for washing machine.
WC 1.85m * .85m
Tiled floor. Pedestal wash hand basin. WC.
1st Floor Return
Bathroom 2.1m * 2.1m
Fully tiled. WC. Pedestal wash hand basin. Bath with Triton electric shower. Heated towel rail. Recess lighting.
1st Floor
Bedroom 1 5.02m * 3.3m
Original wood floor. Build in shelving. Built in wardrobes. Plantation shutters.
Bedroom 2 3.35m * 3.29m
Original wood floor. Built in wardrobes. Plantation shutters.
Attic 3.13m * 2.92m
Dormer attic room. Eaves storage. Floor to ceiling 5ft 9 inches
Outside
Rear 3.48m * 2.56m
Raised beds. Slate paving.
Shed 2.2m * 1.15m
Grant Vortex oil boiler
Front 5.5m * 1.64m
Small railed front garden with slate paving. On street residents’ disc parking.
Features
Ideal location within 25 minutes’ walk of the city centre
Well maintained
Cul de Sac
Residents disc parking
O.F.C.H.
c. 96.74qm/1041sqft. (not including the attic)
BER Details
BER: E2
EPI 359.68 kWh/m²/yr
BER No. 118342955

