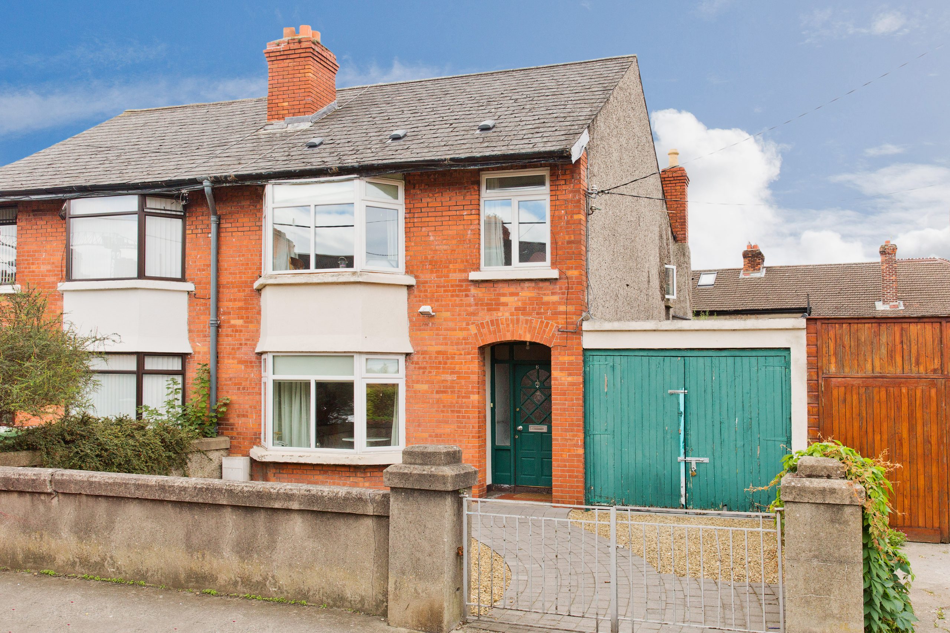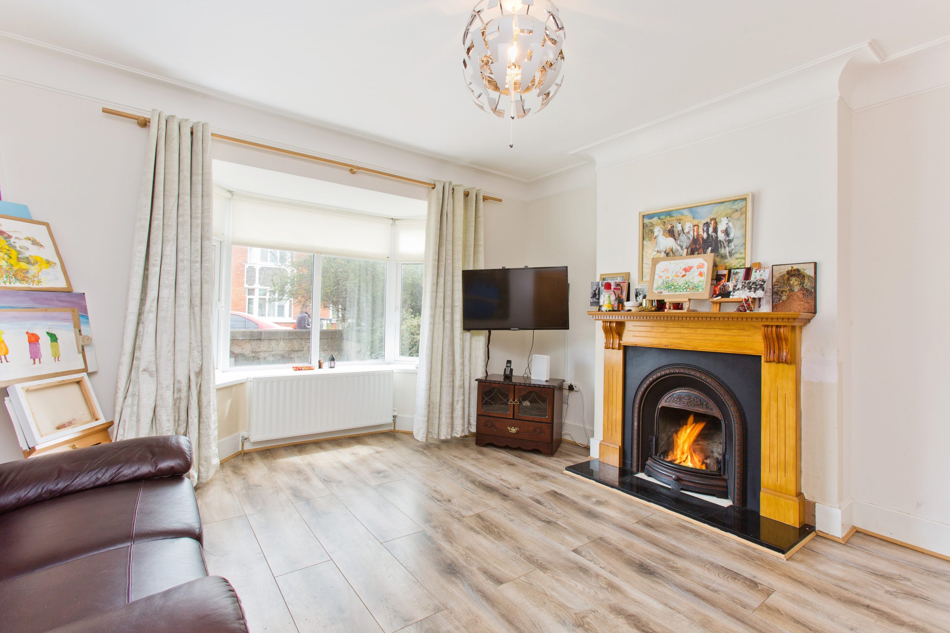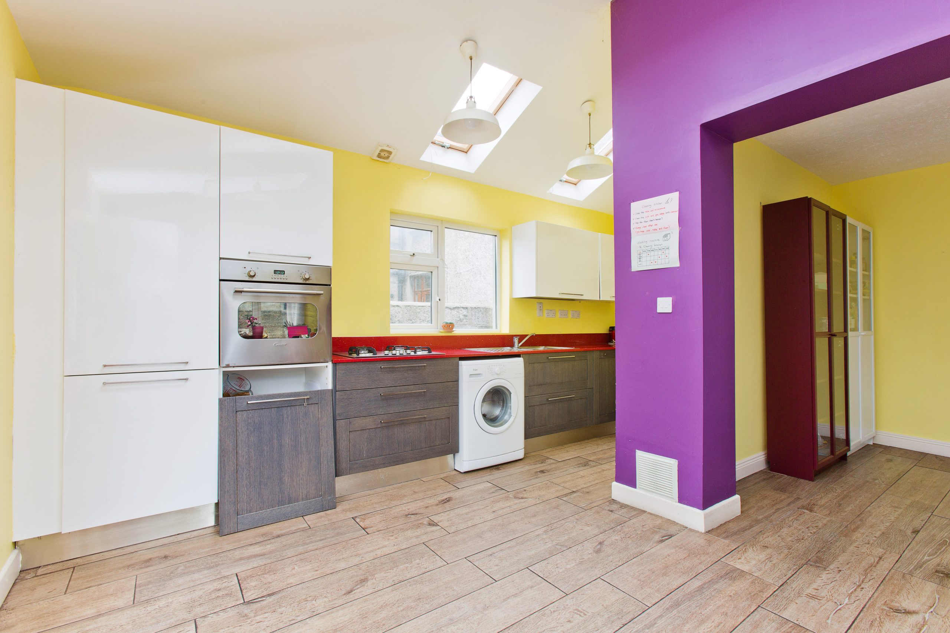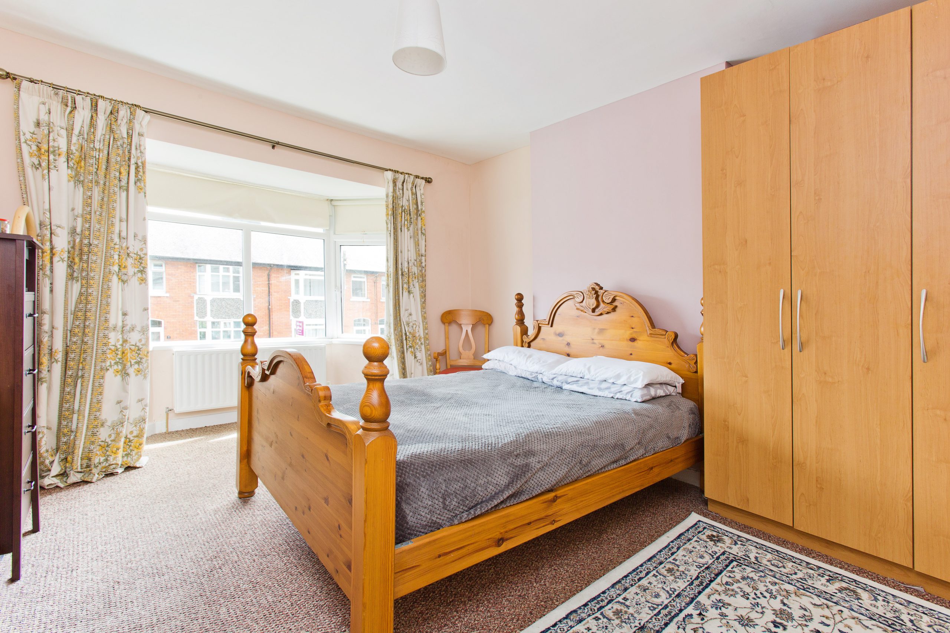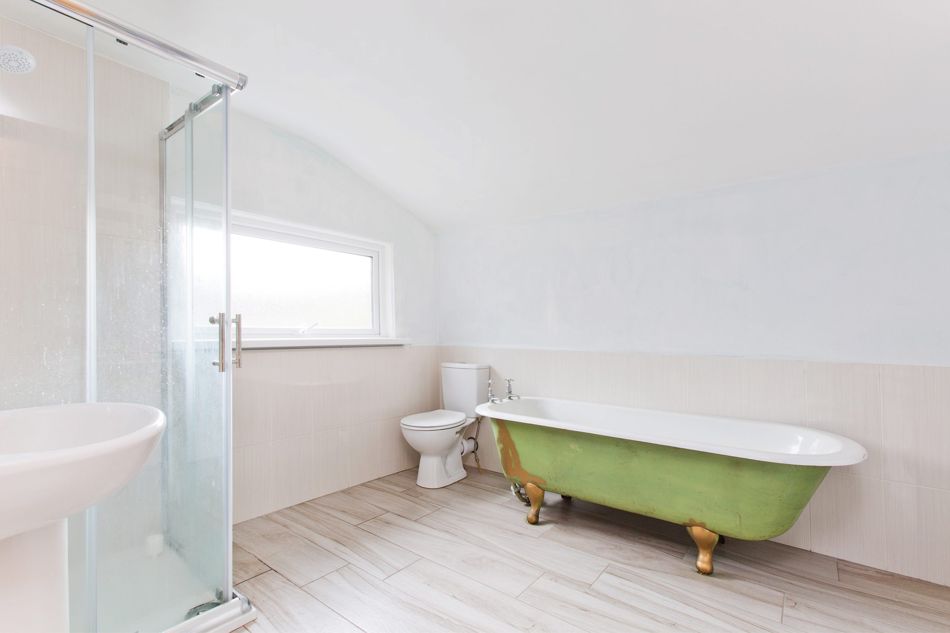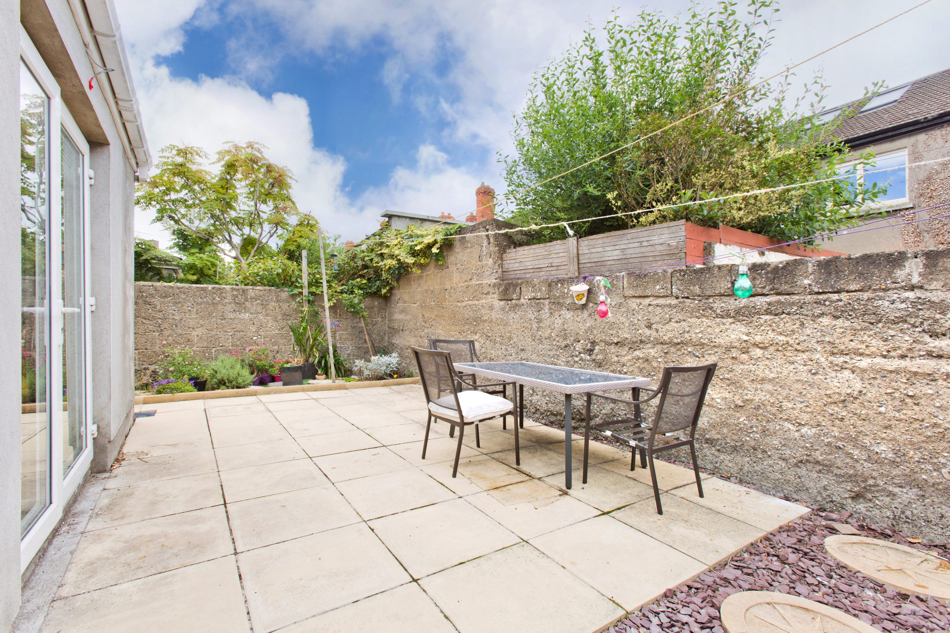Sale Agreed
Description
We at Felicity Fox are delighted to present to the market this 3 bedroom semi detached family home with a garage to the side and a west facing rear garden. The house has been refurbished and extended and has been well maintained by the current owner. The location is ideal a short distance from the New Children’s Hospital and the Luas line.
On entering the house you are greeted with a very fine entrance hall with two large reception rooms located to the left. Off the hallway is a shower room. The dining room opens to a fully equipped kitchen. From here double doors lead to the rear garden. Upstairs, there are three bedrooms, two of which are doubles and the other is a single. The bathroom with bath and shower completes the accommodation at this level. There is a walled garden to the front with off street parking. To the side is a garage. To the rear is a west facing garden with a patio area.
Herberton Park is ideally positioned off South Circular Road close to a host of local amenities in Rialto Village including shops, coffee shops and bars. It is a 5 minute walk to the Luas red line and Rialto is served by numerous Dublin Bus routes. St James’s Hospital, The Coombe Hospital and the New Children’s Hospital are also close by.
Accommodation
Entrance hall 3.26m x 1.54m
Laminate flooring. Ceiling coving.
Inner hall 3.89m x 1.90m
Laminate flooring. Ceiling coving.
Sitting room 4.01m x 3.74m
Laminate flooring. Ceiling coving. Fireplace with marble hearth. Bay window. Sliding door to
Living room 3.87m x 3.66m
Laminate flooring. Ceiling coving. Door to rear garden.
Shower room 2.48m x 1.60m
Tiled floor. Part tiled walls. WC. Wash hand basin. Shower enclosure.
Dining room 3.04m x 2.63m
Laminate flooring.
Kitchen 4.96m x 2.81m plus 2.47m x 1.57m
Laminate flooring. Range of wall and floor units. Integrated double oven, hob and extractor fan. Plumbing for washing machine. Double doors to rear garden.
Upstairs
Landing 4.90m x 0.79m
Laminate flooring.
Bathroom 3.09m x 2.71m
Tiled floor. Part tiled walls. WC. Wash hand basin. Bath. Shower enclosure. Triton electric shower. Heated towel rail. Cupboard housing gas boiler.
Bedroom 1 4.04m x 3.70m
Carpet flooring. Built-in wardrobes. Bay window.
Bedroom 2 3.84m x 3.70m
Carpet flooring.
Bedroom 3 2.91m x 1.93m
Carpet flooring
Outside
Front garden
Walled garden with off street car parking.
Rear garden 7.20m x 3.86m plus 5.90m x 2.49m
West facing. Patio area.
Features
3 Bedroom semi detached house
Garage to side
Off street parking
Refurbished and extended
West facing rear garden
Gas fired central heating
uPVC double glazed windows throughout
Floor area approximately 129sqm/1389sqft
BER Details
BER: D1
BER No.: 106917420
Energy Performance Indicator: 254.65 kWh/m²/yr

