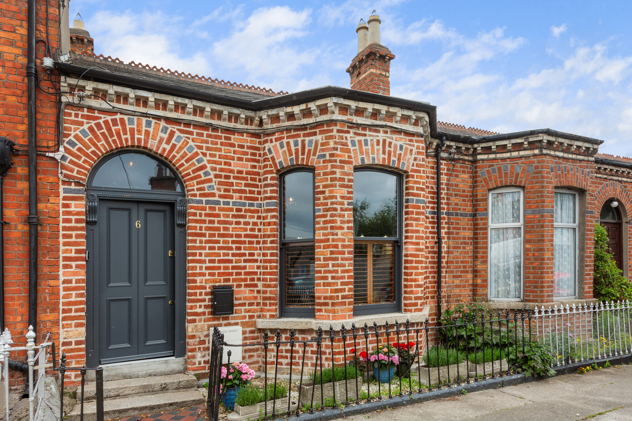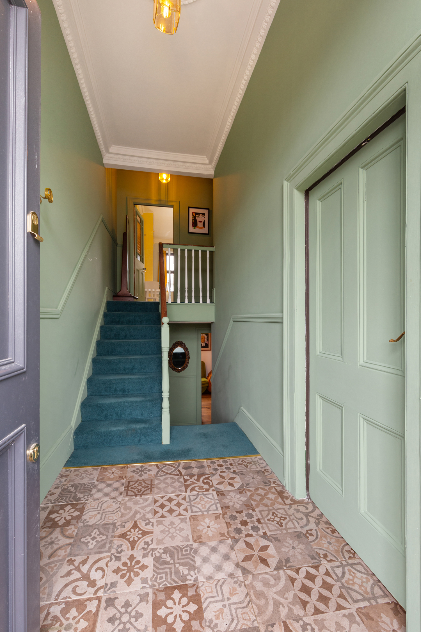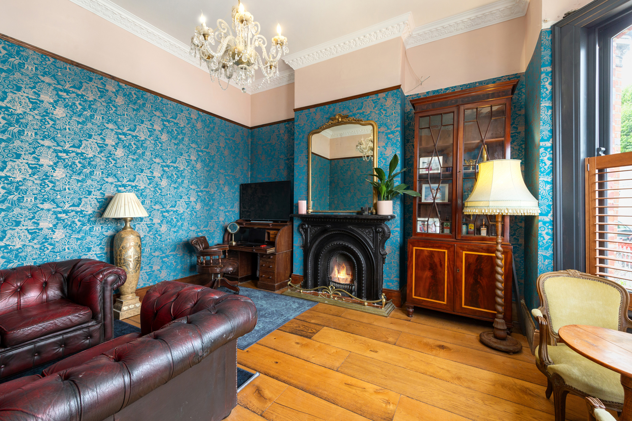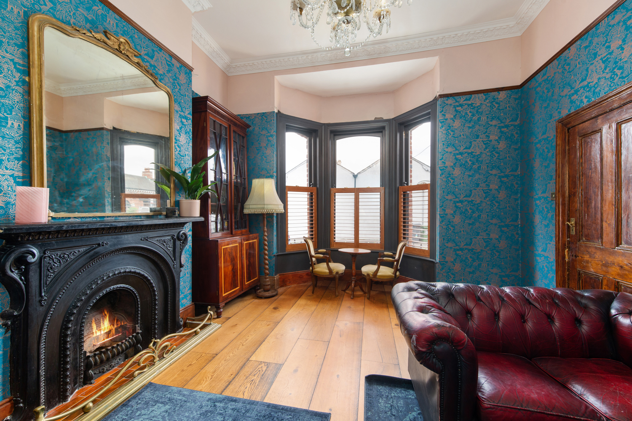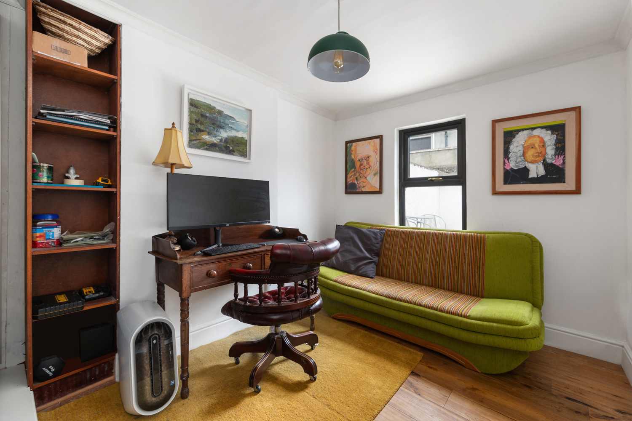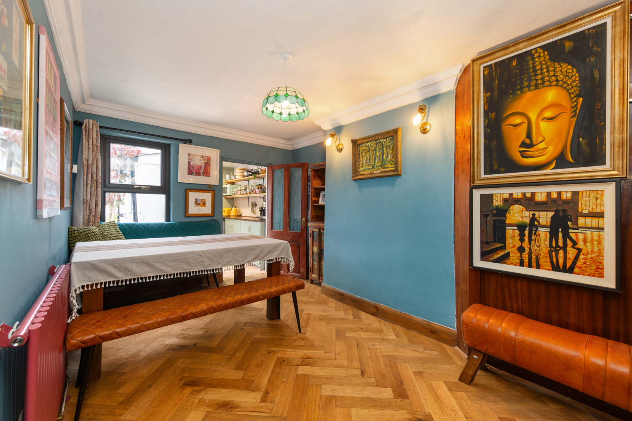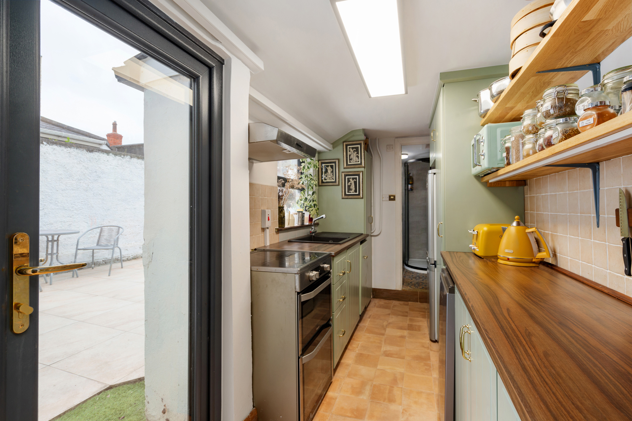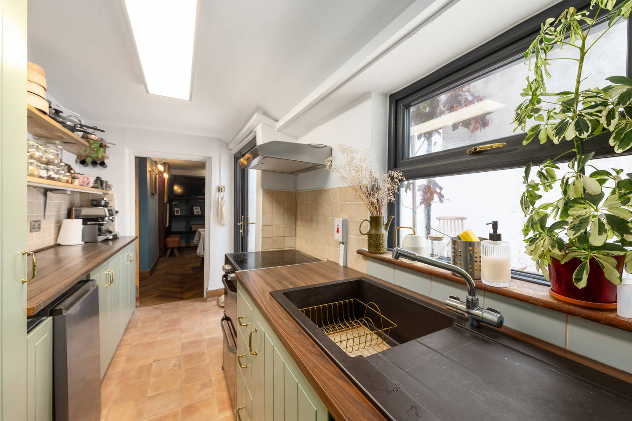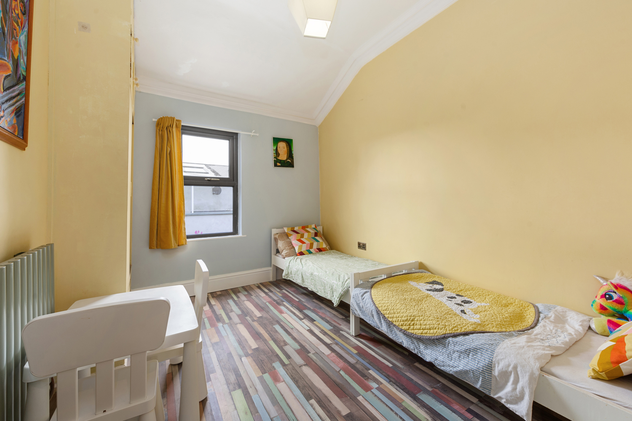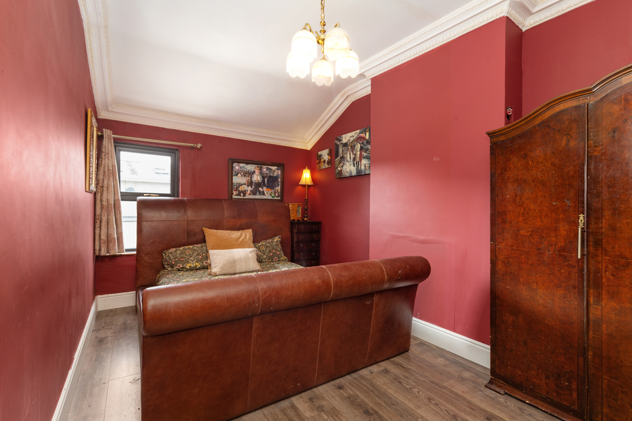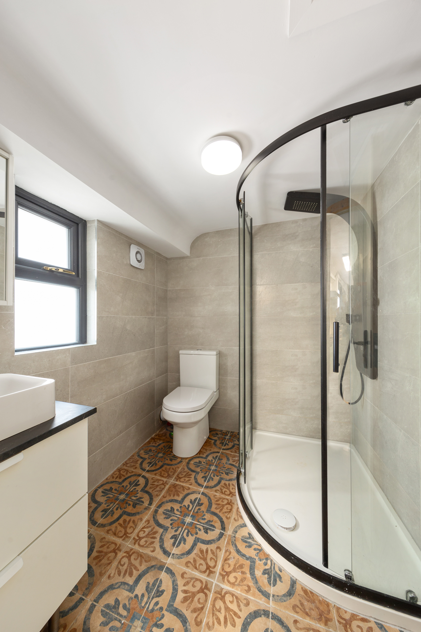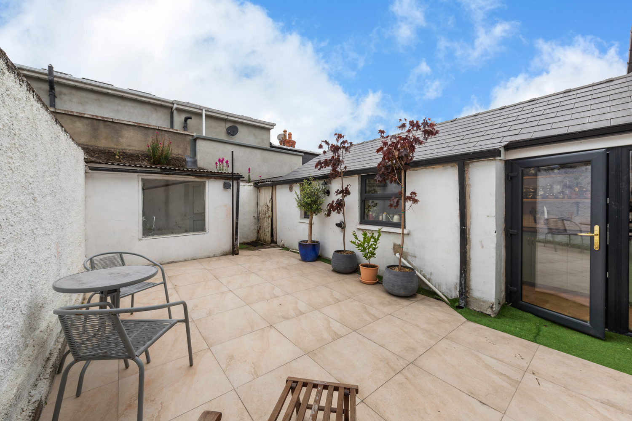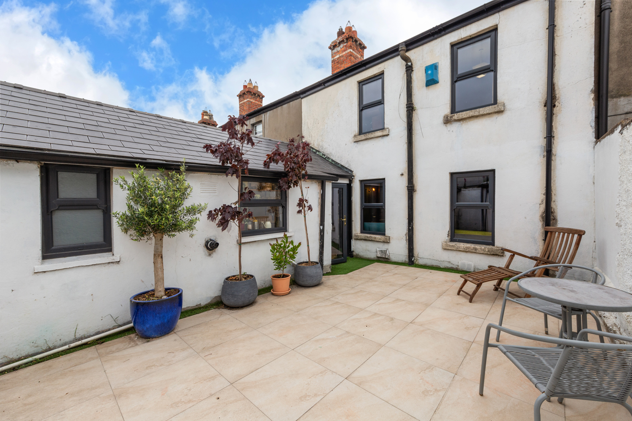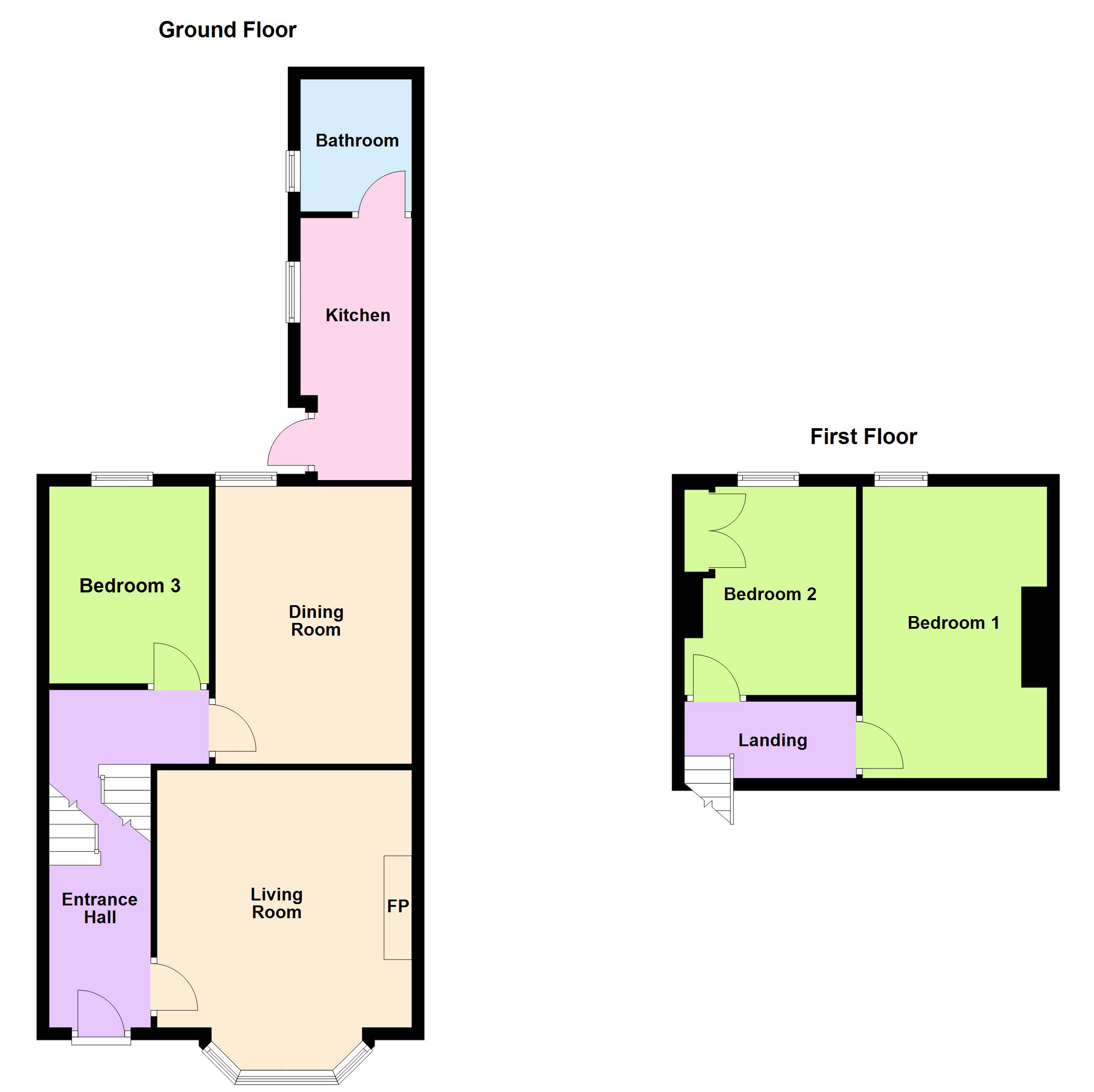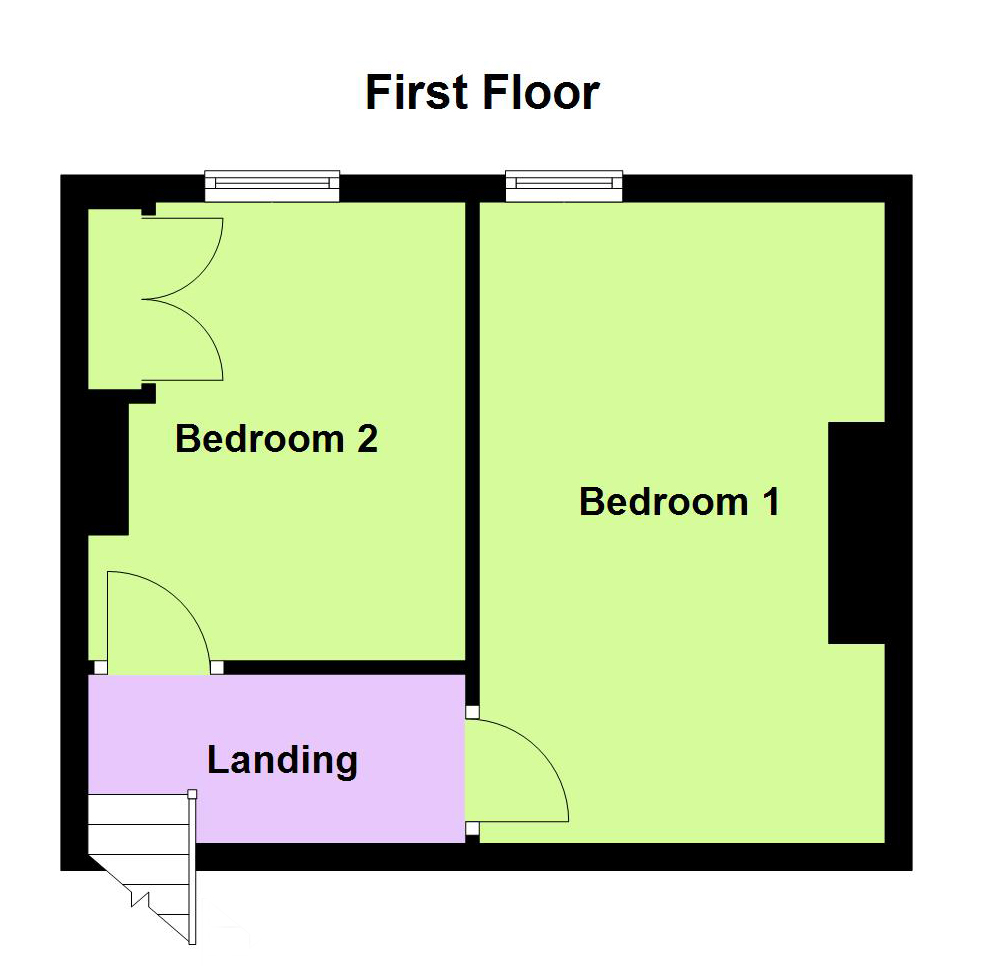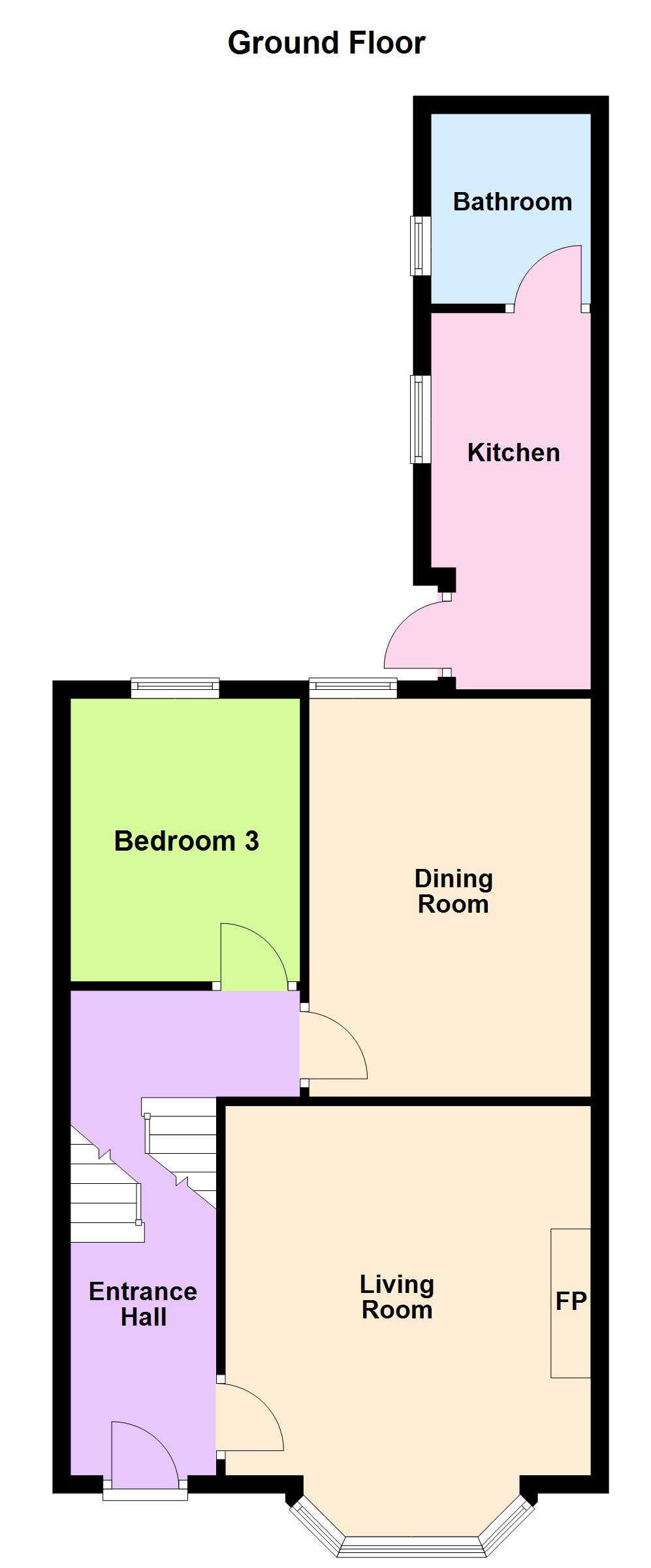Sale Agreed
Description
We are delighted to present this excellent Victorian residence, offering c. 93 sq.m / 1,001 sq.ft of elegant yet wonderfully comfortable living space. Nestled in a tranquil corner of ever-popular Portobello, this beautifully maintained villa-style home is further enhanced by a private, west-facing garden—ideal for relaxing or entertaining.
Step inside No. 6 and be welcomed by a grand entrance hall featuring high ceilings, classic cornicing, tiled flooring, and an immediate sense of space and style. To the right, an exquisitely proportioned formal reception room awaits, complete with a bay window, original cast iron fireplace, and wide-planked wooden floors—perfectly capturing the charm and character of this special home.
Just a few steps up from the hallway are two bedrooms: a spacious double and a generous single, both featuring laminate wood flooring and original ceiling cornice detail.
The lower level of the home offers versatile living with a cozy nook off the hallway, a third bedroom currently in use as a home office, and a separate dining room that leads through to a bright, well-equipped kitchen with fitted units and integrated appliances. Beyond the kitchen lies the main bathroom, stylishly appointed for modern living.
To the rear, a low-maintenance west-facing garden provides a peaceful retreat, laid in paving and complemented by two useful outbuildings—a plumbed utility shed and a second shed for storage.
Desmond Street is a picturesque, tree-lined Victorian enclave located just off Lombard Street West, at the city end of South Circular Road. Enjoying an unbeatable location, it is within a 5–10 minute stroll of St. Stephen’s Green, Grafton Street, and The National Concert Hall. This is city centre living at its finest—where a mature, quiet residential setting meets every conceivable urban convenience.
Accommodation
Hall 5.54m * 1.66m
Tiled floor. Dado rail. Cornicing. Rose. Fan light over front door.
Living room 4.22m * 4.16m
Wide planked Oak floor. Picture rail. Cornicing and rose. Original cast iron fireplace. Bay window. Plantation shutters. High ceiling (3.5m.) TV point.
Upstairs
Landing 2.77m * 1.2m
Pull down ladder to floored attic. Dado rail.
Bed 1 4.77m * 2.88m
Laminate wood floor. Cornicing.
Bed 2 3.4m * 2.8m
Laminate wood floor. Built in wardrobes. Cornicing. Built in shelving.
Downstairs
Hallway 1.07m * 1.05m
Storage. Dado rail.
Bed 3 3.4m * 2.65m
Engineered wood floor. Cornicing. Built in storage.
Dining room 4.77m * 2.92m
Herring bone solid wood floor. Built in storage. Cornicing.
Kitchen 4.17m * 1.93m
Fully fitted floor units. Tiled floor. Tiled splashback. Integrated Dishwasher. Composite sink with extractor fan. Door to garden. Gas boiler.
Bathroom 2.1m * 1.74m
Tiled floor. Vanity. Wash hand basin. Shower cubicle with thermostatic shower. Tiled walls. Heated towel rail.
Outside
Rear garden 7.6m * 4m
Paved. West facing. Storage shed.
Utility shed 2.45m * 1.4m
Plumbed for washing machine and dryer.
Features
Charming character-filled Victorian residence
Tastefully presented with immaculate attention to detail
New windows and external doors throughout. Wooden sliding sash to the from and aluclad to the rear
Quiet central location within a 5–10 minute walk of St Stephen’s Green
Westerly facing garden
Resident Permit parking
GFCH
c. 93sqm / 1001sqft
BER Details
BER: F
BER No.115505075
Energy Performance Indicator:385.86 kWh/m²/yr

