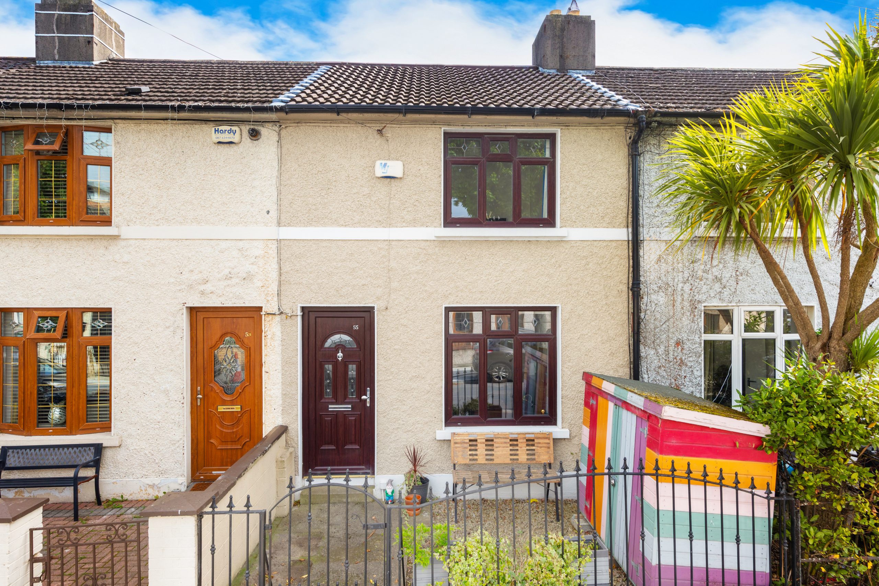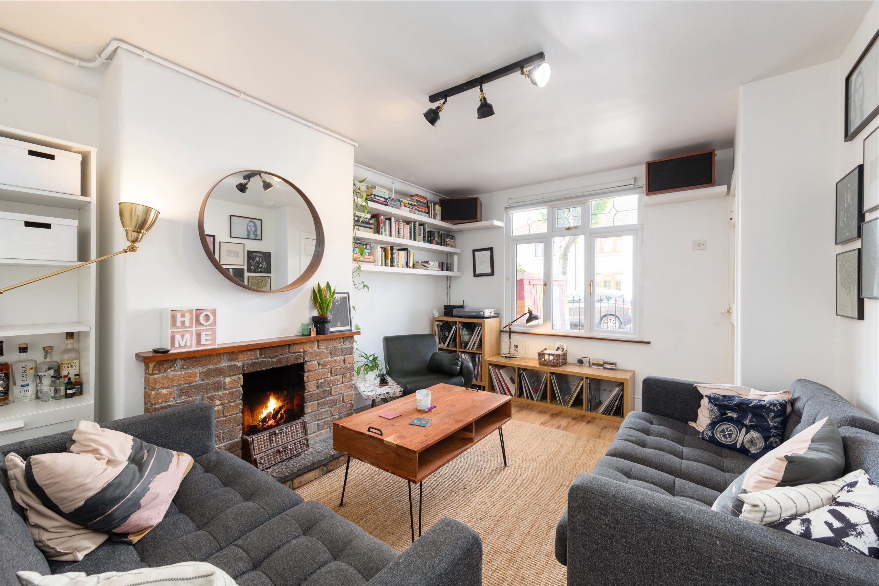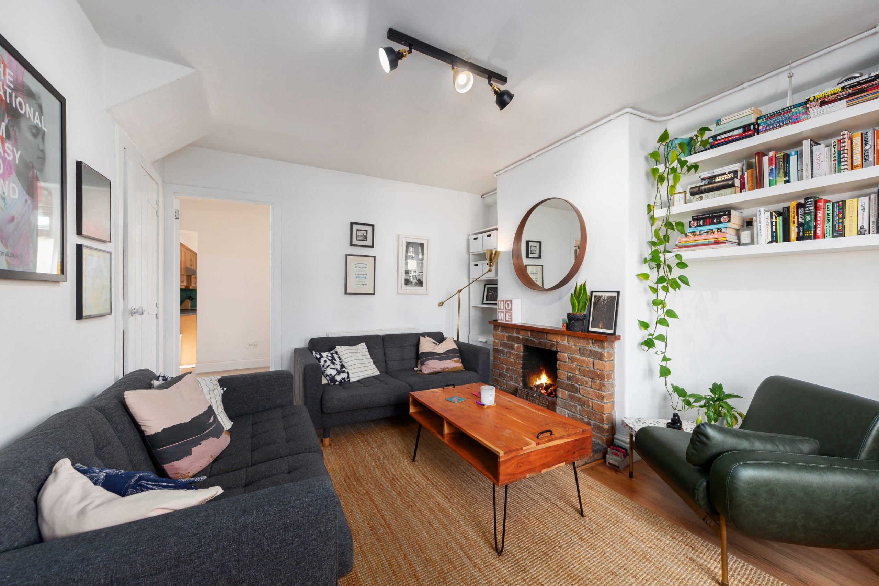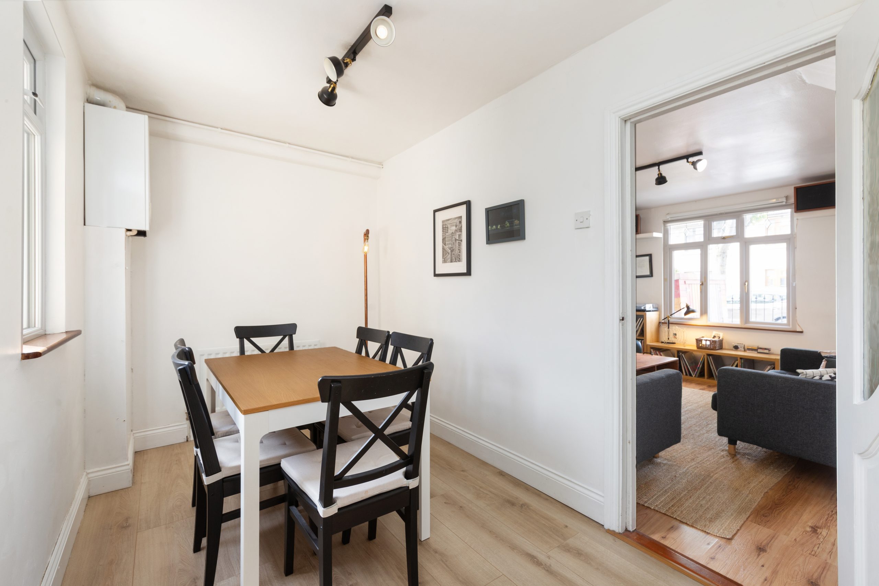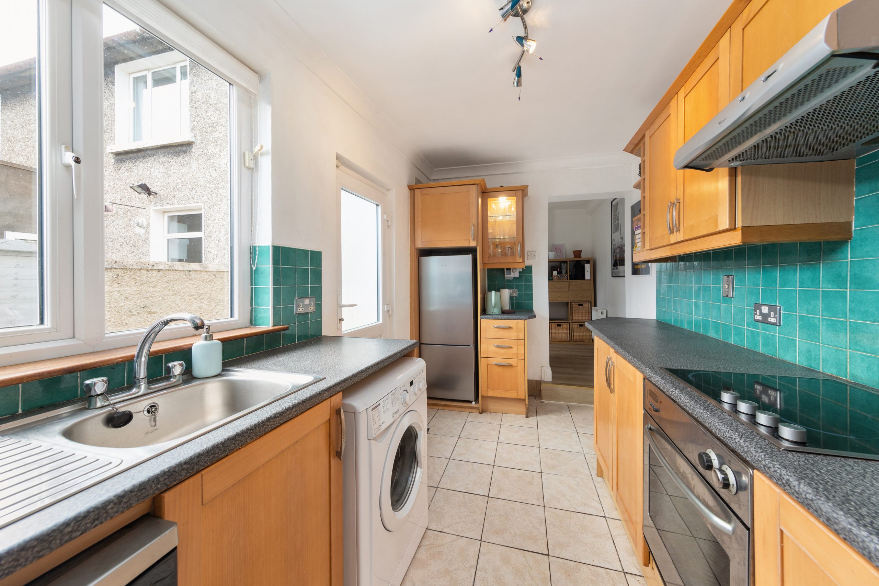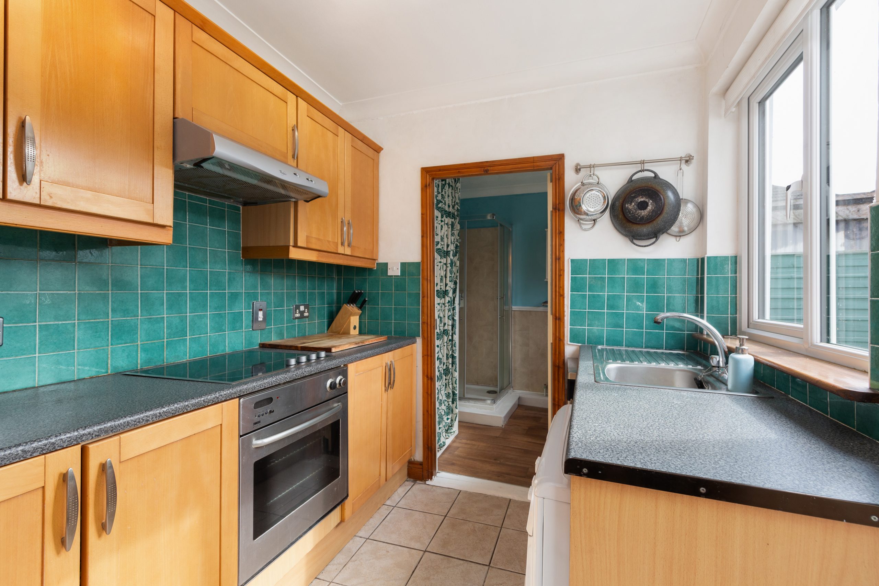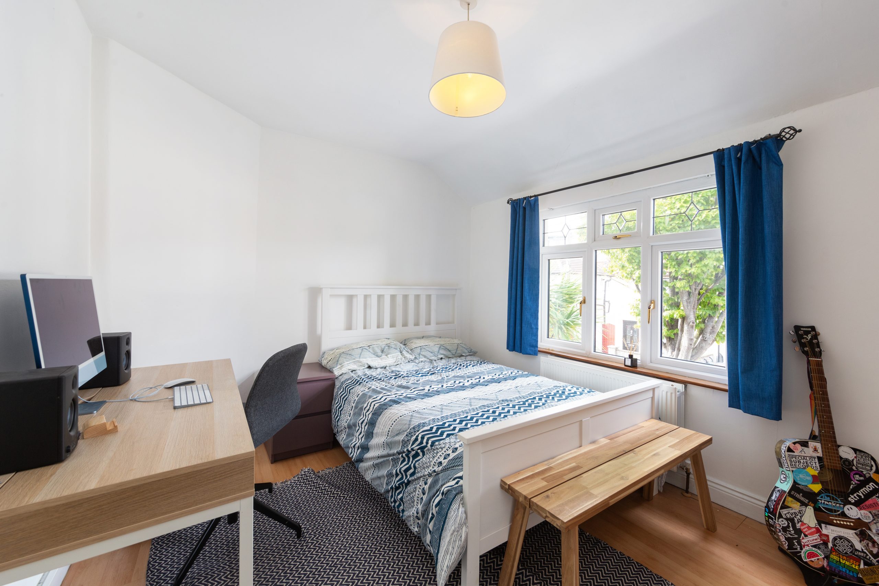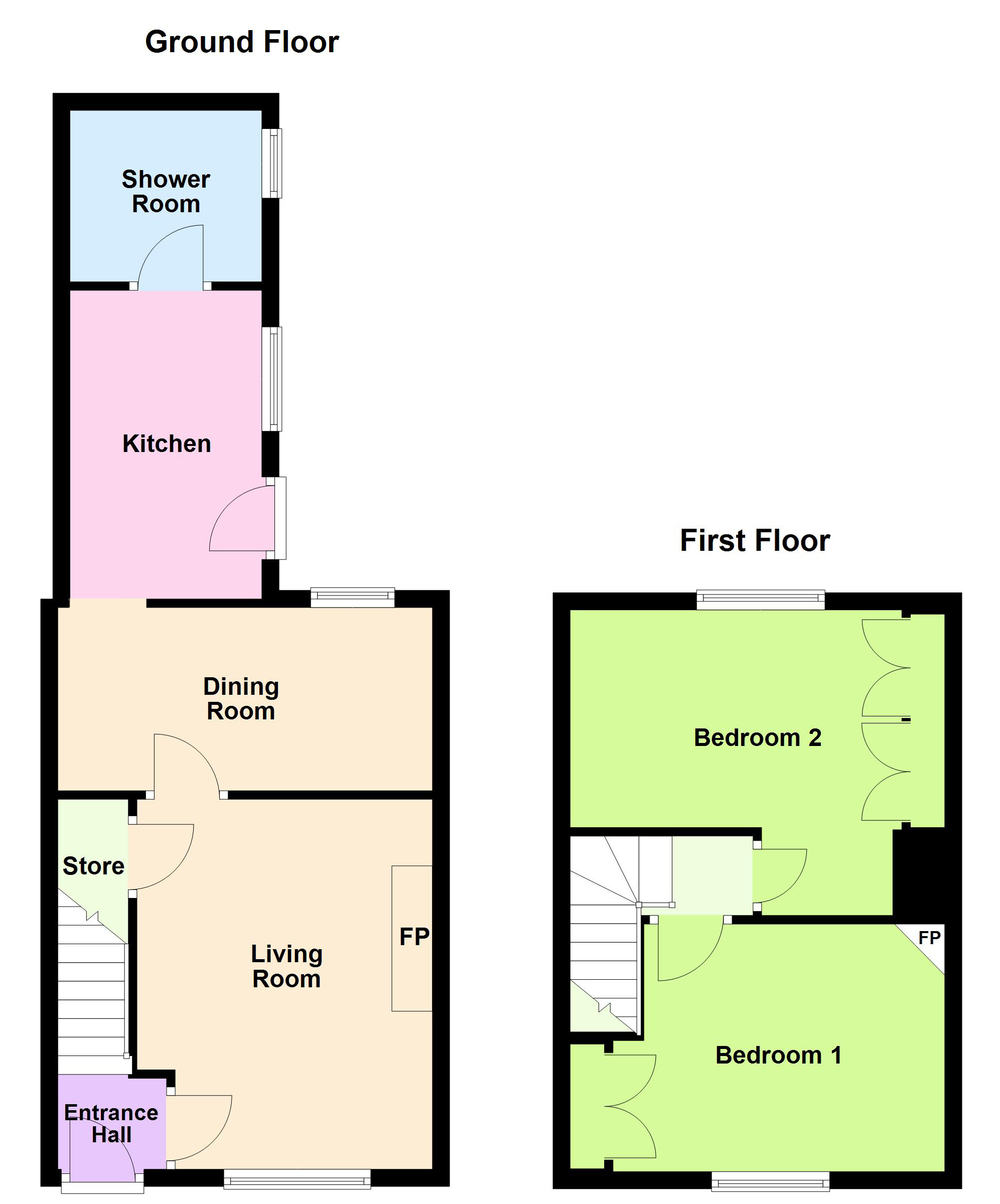Description
We at Felicity Fox are delighted to bring to the market this two bedroom mid terrace house in excellent condition. The house has been upgraded to include double glazed windows, a new roof and recently fitted gas boiler. All the new owner needs to do is walk in and hang up their hat. The property has the added benefit of a south east facing rear patio garden.
The front door opens to an entrance hallway and which in turn opens to a large bright living room. The focal point of the room is a fireplace and there is built in shelving. This room leads to a dining room and from here there is an opening to the fully equipped kitchen with a range of wall and floor units. A door leads from the kitchen to the rear garden. The shower room is located off the kitchen. Upstairs, there are two spacious double bedrooms. Both bedrooms come complete with built-in wardrobes. Outside there is a patio garden with a sunny aspect. To the front there is a small railed garden.
Lourdes Road is a quiet residential setting, conveniently located within walking distance of the city centre, St James’s Hospital, the Coombe Hospital and the New Children’s Hospital. Transport links are provided by Luas, Dublin Bus and Heuston Station, all within a short walking distance. A host of amenities are located close by including shops, schools, parks, cafés and restaurants. A short stroll to the Grand Canal offers the opportunity for leisurely walks and cycling.
Accommodation
Entrance hall 1.23m x 1.04m
Laminate flooring.
Living room 4.24m x 3.41m
Laminate flooring. Fireplace, Under stairs storage.
Dining room 4.37m x 2.19m
Laminate flooring. Opening to
Kitchen 3.52m x 2.14m
Tiled floor. Range of wall and floor units. Tiled splashback. Integrated oven, hob, extractor fan. Plumbing for washing machine. Plumbing for dishwasher.
Shower room 2.22m x 2.19m
Linoleum floor. WC. Wash hand basin. Shower cubicle with Mira Sport electric shower.
Upstairs
Landing 0.98m x 0.85m
Carpet flooring. Access to attic.
Master bedroom 3.76m x 3.50m
Laminate flooring. Built-in wardrobes.
Bedroom 2 3.51m x 2.90m
Laminate flooring. Built-in wardrobes.
Outside
Rear garden 4.83m x 1.86m
Paved patio garden. Outside tap.
Features
Superbly presented 2 bed house
Quiet residential setting
Double glazed windows throughout
Gas fired central heating system
Spacious light filled interior
South East facing rear garden
Floor area approximately 68sqm/732sqft
Served by Dublin Bus and Luas
Within walking distance of city centre and nearby hospitals
BER Details
BER: E2
BER No.: 111659702
Energy Performance Indicator: 350.91 kWh/m²/yr

