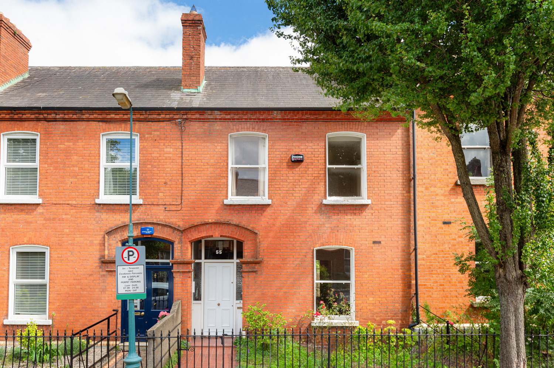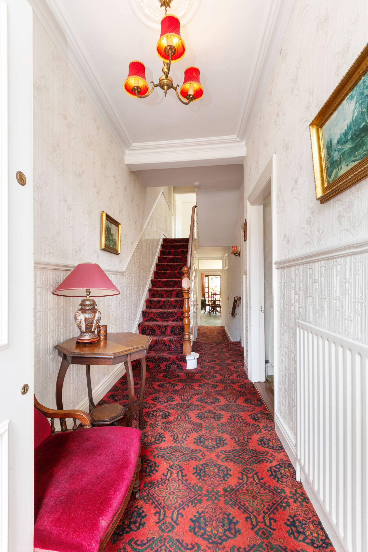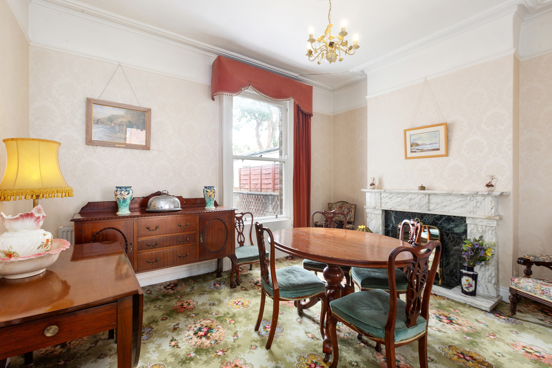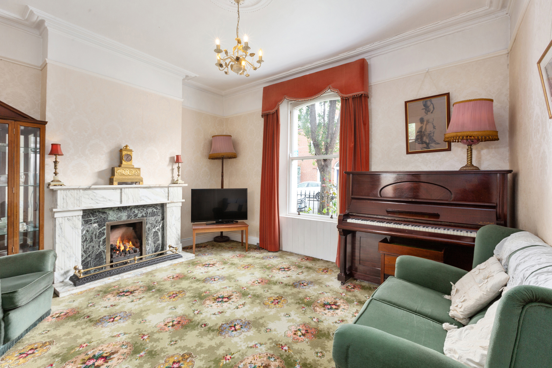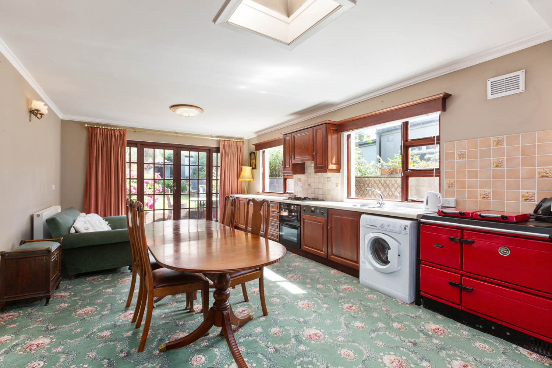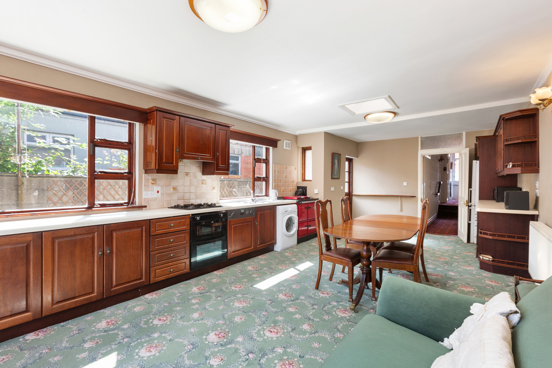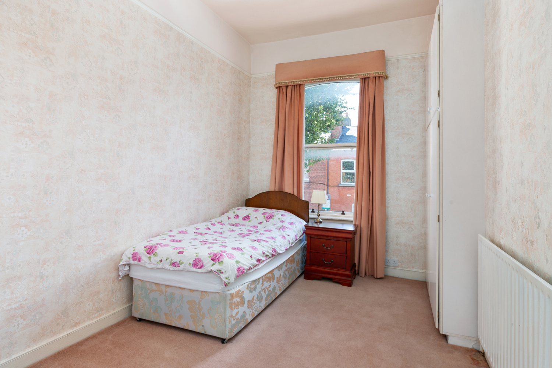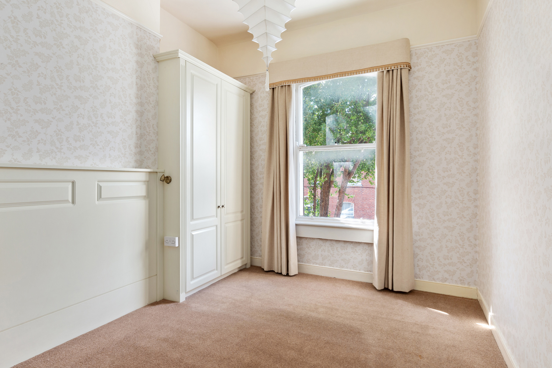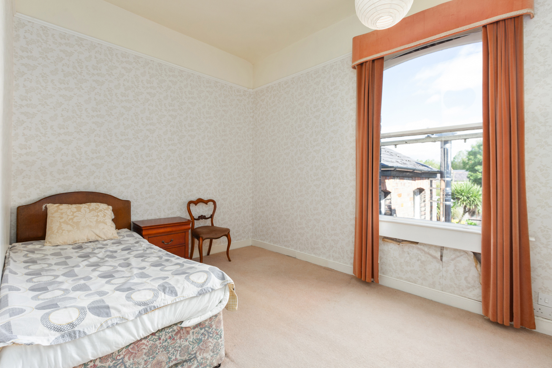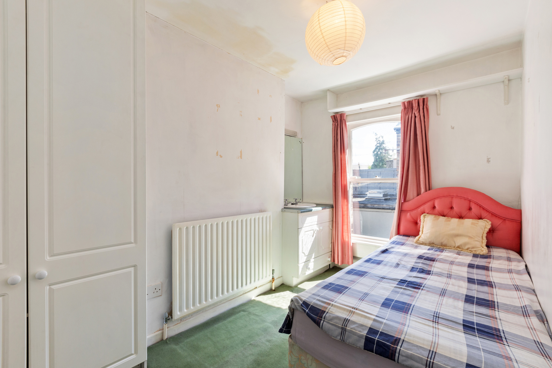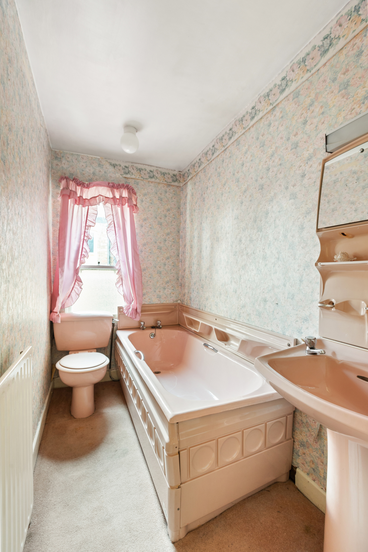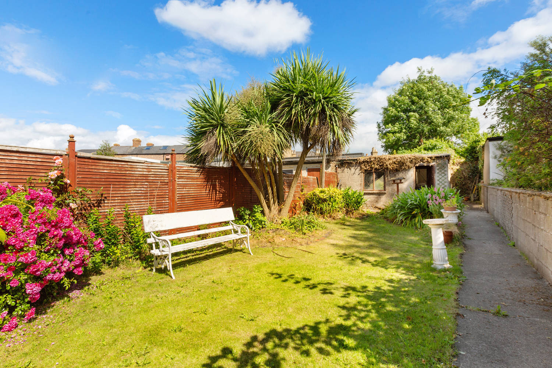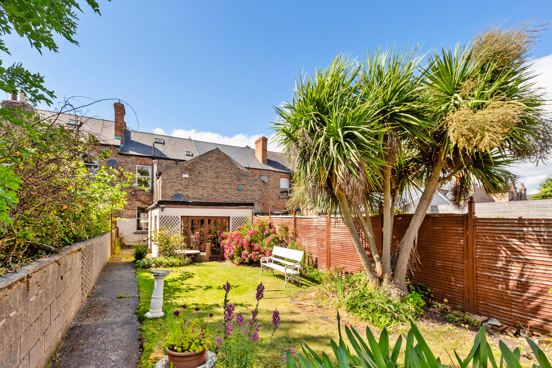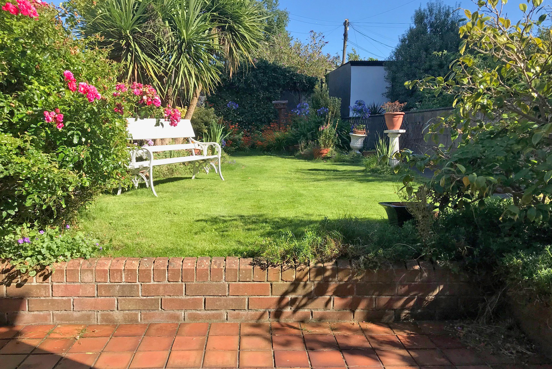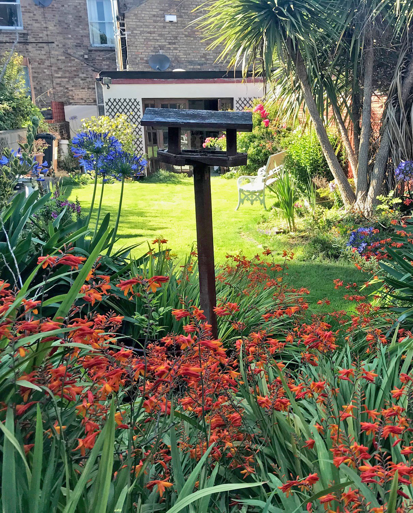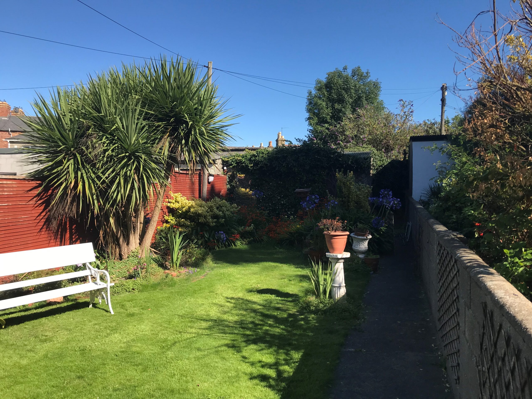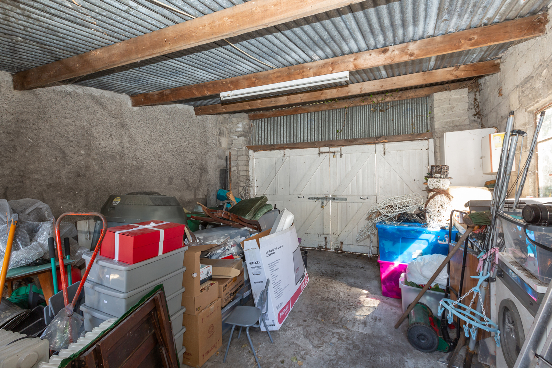Description
We are delighted to present No 55 Dufferin Avenue to the market. A most impressive red brick Victorian residence extending to c. 1615q ft. / 150sq m which will offer its new owners the veritable ‘blank canvas’ to work with. It is a four bedroomed mid terraced period home which is in need of some modernisation. It would make a wonderful family home and it benefits from an excellent garden offering potential to extend, subject to the necessary planning permission.
You are greeted by a spacious hall when you enter the property with two reception rooms into the right both of which have their original cornicing, marble fireplaces and original interconnecting doors. In the return downstairs is storage under the stairs and a shower room opposite. In a large extension to the rear the kitchen/breakfast room.
Upstairs there are four bedrooms and a family bathroom. The attic space, with the necessary planning, has the potential to be converted. Outside there is fine south easterly garden c. 78 feet in length which with the correct permissions, gives plenty of scope for an extension. At the end of the garden there is a garage with access to Washington Street.
Located just off South Circular Road is it is within a 20-minute walk of St Stephens Green. The immediate area is home to excellent restaurants and delis while the neighbouring Camden Quarter provides for all your shopping needs including fresh fruit, veg and flowers from the local street traders. The Green LUAS stop at Harcourt Street is a short stroll while several prime bus routes pass along the main South Circular Road ensuring quick and easy access throughout Dublin and its environs.
Accommodation
Hallway 9.48m * 1.64m
Original cornicing. Original rose. Dado rail. Phone point. Understairs cloakroom. Understairs storage. Understairs shelve hotpress with immersion.
Living room 4.41m * 4.02m
Original cornicing and rose. Marble fireplace and hearth with gas fire. TV point. Double doors to.
Dining room 4.27m * 3.71m
Original cornicing and rose. Picture rail. Marble fireplace and hearth with gas fire.
Shower room 1.86m * 1.48m
WC. Pedestal wash hand basin. Shower cubicle with rain shower.
Kitchen/breakfast room 8m * 4m
Fully fitted floor units. Part tiled wall. Stanley range. 4 ring gas hob. Electric oven. Stainless steel sink unit. Cornicing. Plumbed for washing machine. Integrated dishwasher. Roof light. Extractor fan. Door to rear. French doors to garden.
1st floor return
Landing 1.66m * .87m
Dado rail. Attic access.
Bedroom 3.4m * 2.2m
Built in wardrobes. Wash hand basin.
Bathroom 2.36m * 1.32m
Bath. WC. Wash hand basin. Wall mounted heater. Shaver light.
1st floor
Landing 3.95m * .91m
Attic access. Velux window. Dado rail.
Bedroom 4.25m * 2.79m + 2.08m * 1m
Picture rail. Wash hand basin. Built in wardrobes.
Bedroom 4.12m * 2.89m
Picture rail. Rose. Wash hand basin. Built in wardrobes.
Outside
Front 6.69m * 2.93m
Railed garden with lawn
Rear 6.18m * 15.5m + 10.2m * 1.87m + 6.75m * 1.41m
Mainly lawn with mature planting. Outside tap. Lighting. Pedestrian rear access
Garage 5m * 4.6m
Double doors to laneway.
Features
A host of original features
On Street resident permit parking.
GFCH.
Rear access.
Garage
Excellent Location
Will make a wonderful family home
c. 78ft garden to the rear with potential to extend (s.p.p.)
c. 1615q ft. / 150sq m
BER Details
BER: F
BER No.117561035
Energy Performance Indicator:441.23 kWh/m²/yr

