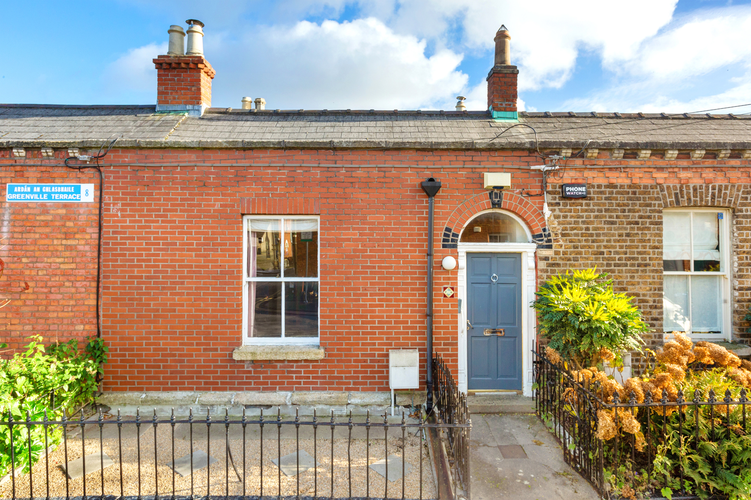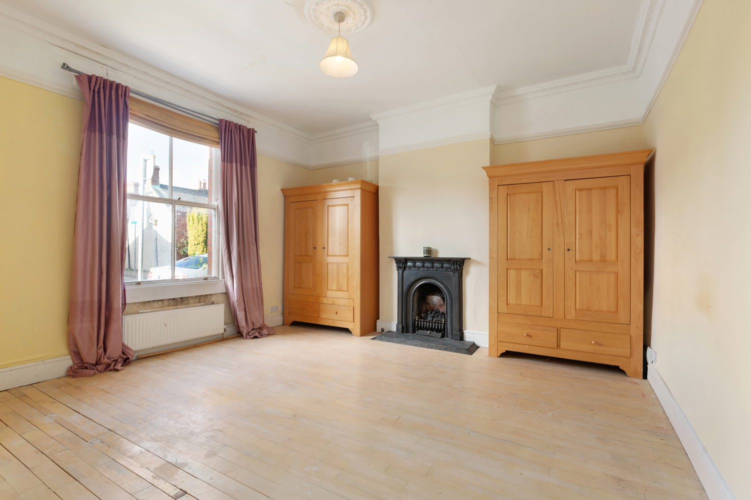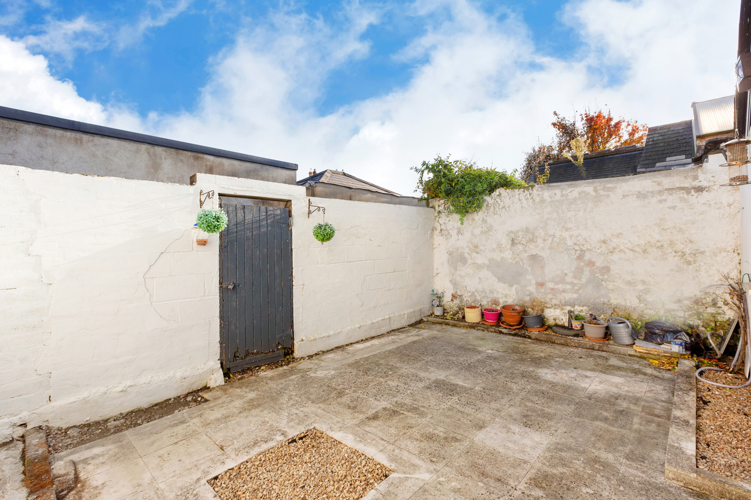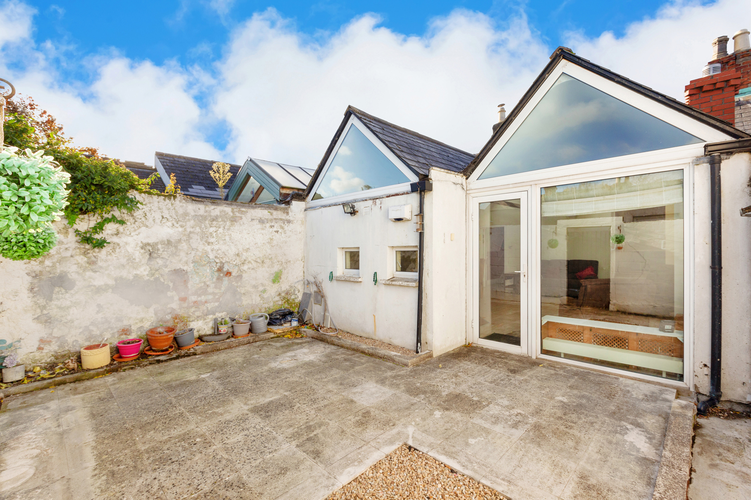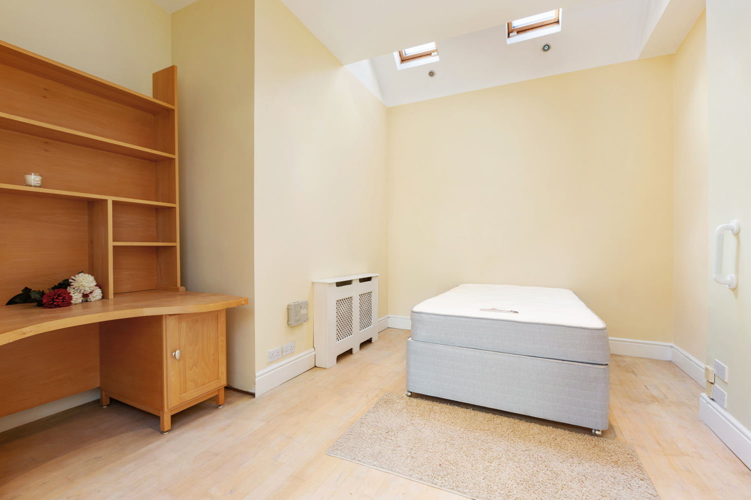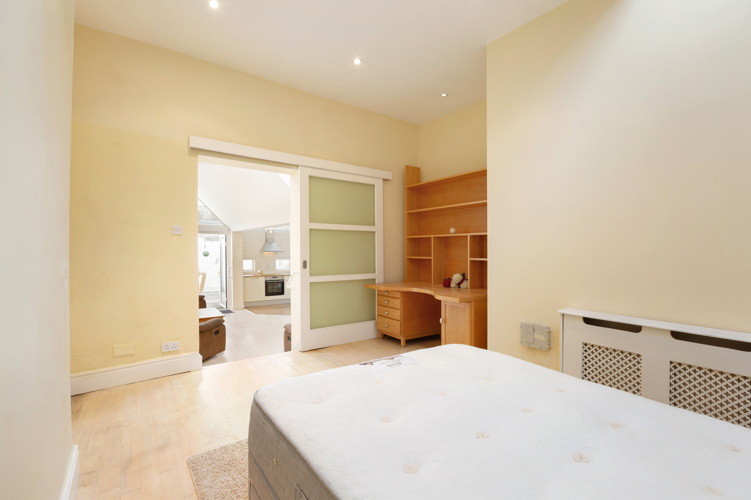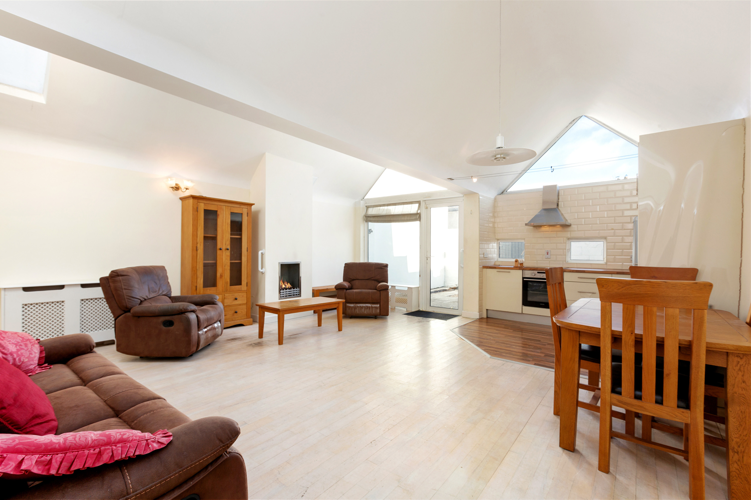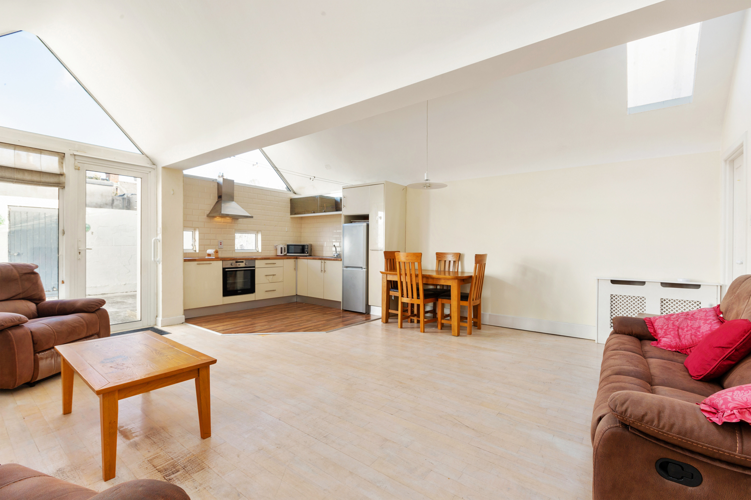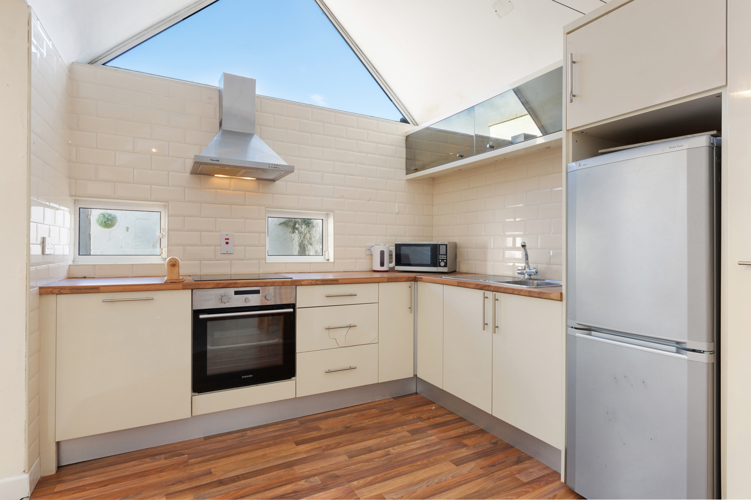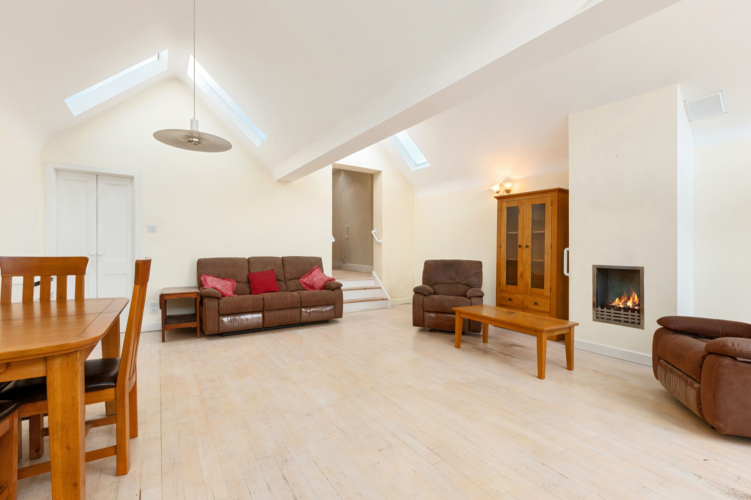Description
We at Felicity Fox are delighted to bring to the market this wonderful home which is ideally situated on a quiet residential street off the South Circular Road. Although in need of modernisation this fine property presents a wonderful opportunity to acquire a beautiful home in an excellent location.
Stepping through the front door you are greeted with a very fine entrance hall with exceptional ceiling height. To the left is a bedroom with timber flooring and an ornate fireplace. The bathroom is situated off this bedroom and can also be accessed off the hall. The open plan kitchen/living/dining room is to the rear of the property with a fitted kitchen and an open fireplace. A butterfly ceiling with Velux windows brings natural light into the room. Steps upwards from this room lead to the guest room / study with good light from Velux windows. To the rear is an east facing garden with pedestrian access. To the front is a railed garden. There is ample car parking on street.
Greenville Terrace is a quiet residential street at the city end of South Circular Road. The area is host to a range of cafés, bars and restaurants. There are a number of excellent schools situated close by. The location is particularly convenient with ease of access to transport links such as the Luas and various bus routes. St Stephen’s Green and Grafton Street are within walking distance. St James’s Hospital and The Coombe Hospital are also close by.
Accommodation
Entrance hall 8.83m x 1.20m
Timber flooring. Ceiling coving. Access to hot press. Access to attic.
Bedroom 1 4.57m x 4.37m
Timber flooring. Ceiling coving. Ceiling rose. Picture rail. Ornate fireplace with gas fire inset.
Bathroom 2.30m x 1.50m
Tiled floor. Part tiled walls. WC. Wash hand basin. Shower enclosure with electric shower. Heated towel rail.
Kitchen/living/dining room 5.94m x 5.66m + 2.78m x 0.75m
Timber flooring. Open fireplace. Velux windows. Range of fitted wall and floor kitchen units. Integrated oven, hob, extractor fan and dishwasher.
Guest room 4.48m x 3.05m
Timber flooring. Recessed lighting. Velux windows. Sliding door.
Outside
Rear garden 6.08m x 4.11m
East facing. Flagstone paving. Pedestrian access.
Small railed garden to front.
Features
Mid terrace period property
In need of modernization.
Extended to rear
Gas fired central heating
East facing rear garden
On street resident disk parking
c.90sq m/969sq ft
BER Details
BER: G
BER No.104217260
Energy Performance Indicator:524.04 kWh/m²/yr

