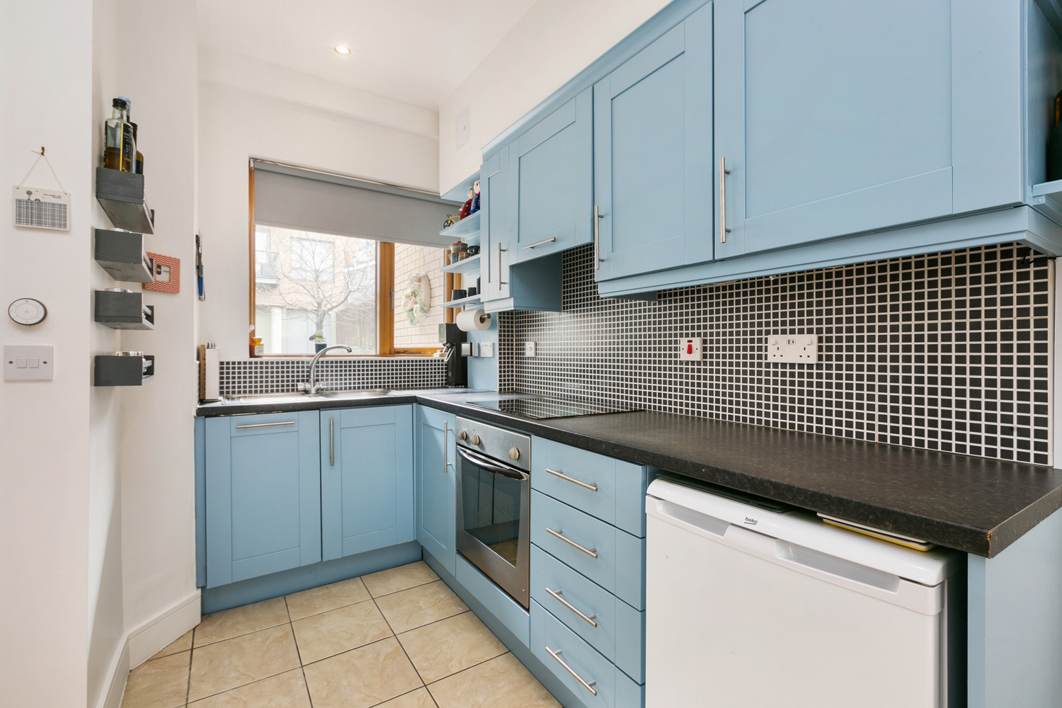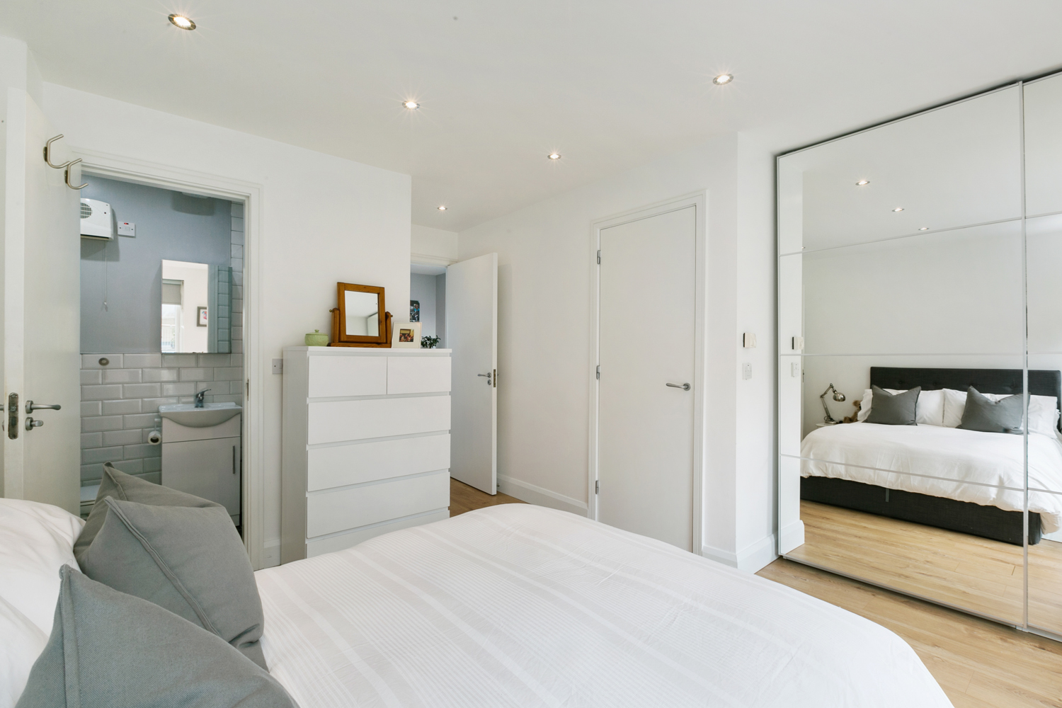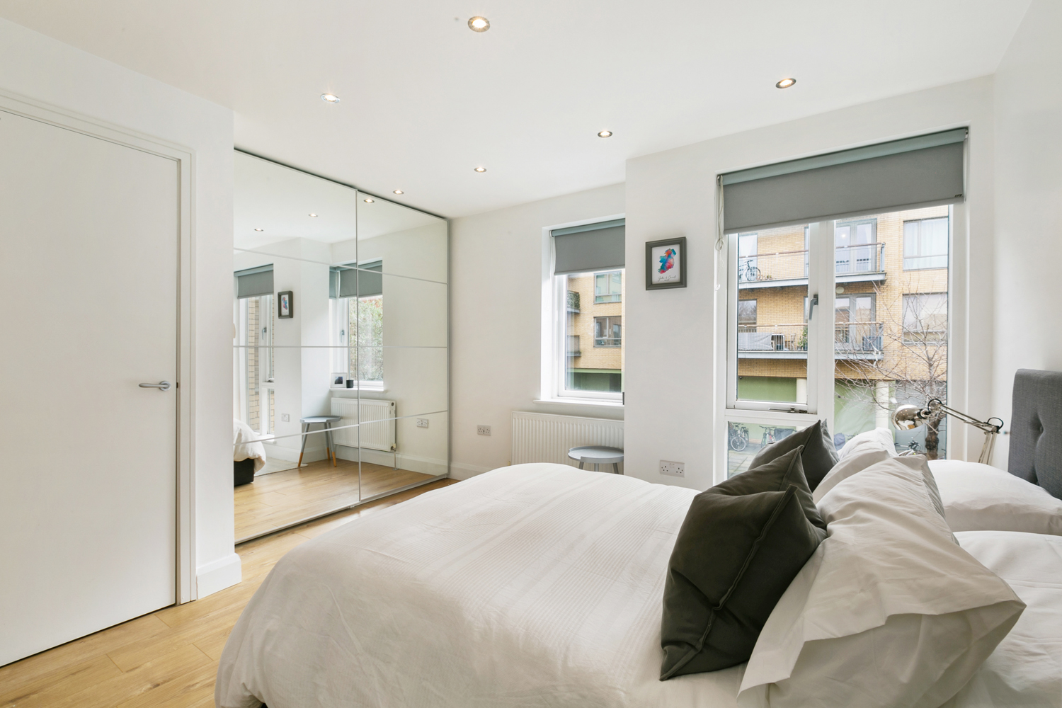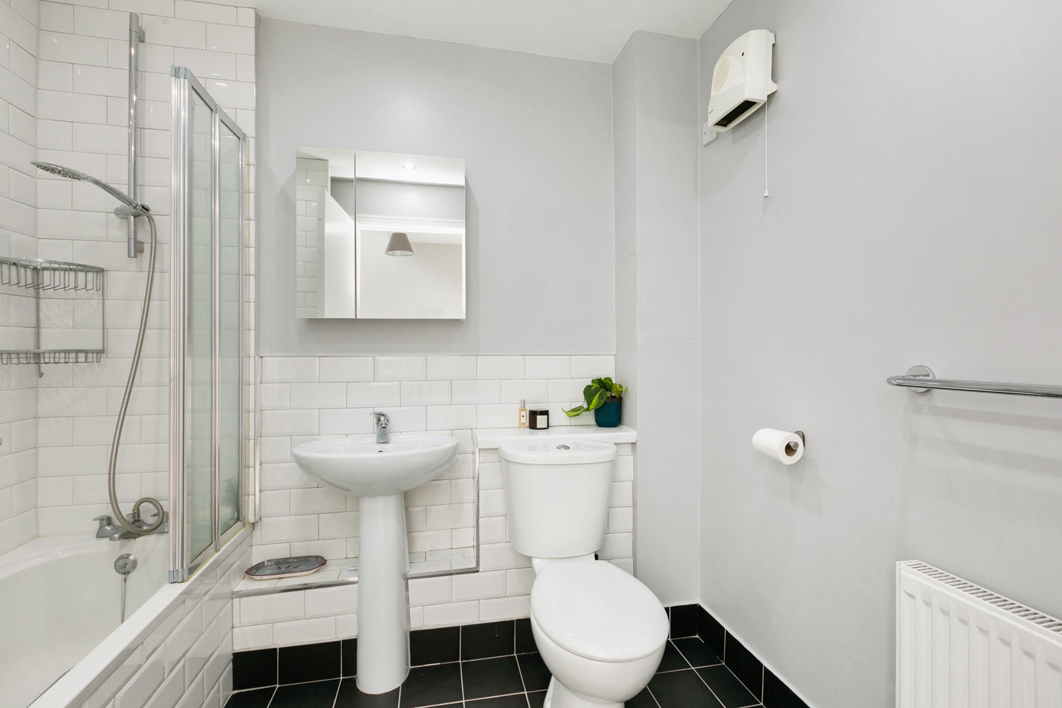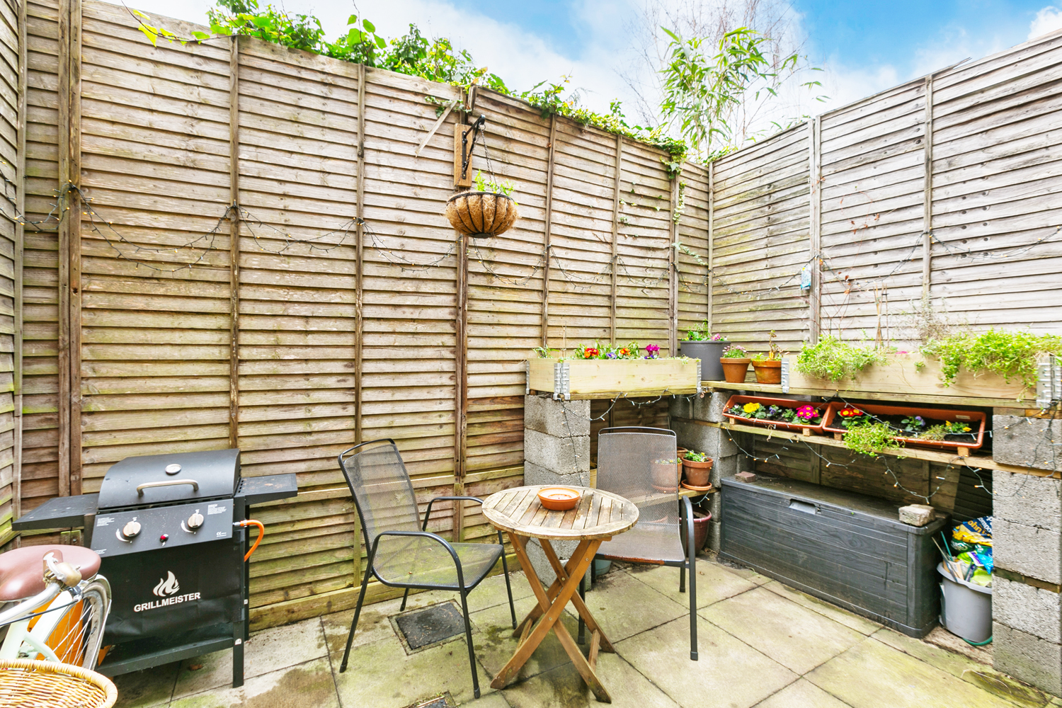Sale Agreed
Description
Hidden away off Cork Street is this wonderful two bedroomed townhouse which offers a private and secluded lifestyle for its owners. Located within McGovern’s Corner and quietly tucked away in the corner is No. 48 is in excellent condition. This is a bright, open planned, contemporary home offers the new owner a comfortable lifestyle in a peaceful setting close to the centre of the city.
Through the front door you step into a spacious hallway with a WC off it. Off the hall is an open plan Kitchen/ living / dining room. The kitchen is fully fitted. There is a mix of timber and tiled floors. Under the stairs this generous storage. Double doors lead out to the courtyard garden beyond.
Upstairs the landing is bathed in light thanks to a large roof light. Off the landing there are two double bedrooms. Both are a generous size with laminate wood floors and wardrobes. The main bedrooms has an ensuite off it. There is a well-appointed family bathroom which completes the accommodation.
Outside there is a low maintenance, private courtyard garden. To the front is a communal courtyard with bike storage and a secure designated parking space underground.
The area is excellent being within easy reach of the city centre, close to the LUAS line and plenty of bus routes. There is a host of local amenities along with many institutions, colleges, businesses including the Digital Hub, and hospitals such as St James and The Coombe Women’s Hospital nearby. McGovern’s Corner itself is quietly tucked away off Cork St which is a an area that has been extensively regenerated over that last decade making it a popular area to live.
Accommodation
Hallway 2.5m * 2.73m
Tiled floor.
Downstairs WC
Tiled floor. WC. Wash hand basin. Ideal gas boiler. Wall router. Heater.
Kitchen/Dining/Living room 4.8m * 3.1m + 4.2m * 3.9m
Tiled and wooden floor. Fully fitted floor and wall units. Induction hob. Electric oven. Extractor fan. Stainless steel sink unit. Shelving. Tiled splashback. Integrated dishwasher.
Timber fireplace with gas fire insert, granite hearth. Built in bookshelves. TV point. Understairs storage. Double doors to garden.
Upstairs
Landing 2.4m * 2.09m
Large roof light.
Bedroom 1 4.2m * 3.44m
Laminate wood floor. Slide robes. Storage with immersion. Recess lighting.
Ensuite 1.93m * .99m
Tiled floor. Part tiled wall. WC. Wash hand basin. Extractor fan. Glazed and tiled. Shower cubicle. Wall mounted heater.
Bedroom 2 3.35m * 2.73m
Laminate wood floors. Built in wardrobes. Recess lighting.
Bathroom 2.35m * 2.02m
Tiled floor. Part tiled wall. WC. Pedestal Wash hand basin. Bath with shower attach.
Outside
Rear garden 4.23m * 2.87m
Patio. Fencing. Outdoor lighting.
Front
Communal courtyard. Bike storage. One designated parking space (No.3)
Features
Beautifully maintained 2 bed terraced home
Secluded location within the apartment complex
Private courtyard garden to rear
Management Fee €1,268 p.a
Wired for Alarm
Designated parking (No 3)
G.F.C.H.
c.906 sq ft (84.2 sq.m)
BER Details
BER: C3
BER No. 110758059
Energy Performance Indicator: 222.4kWh/m²/yr




