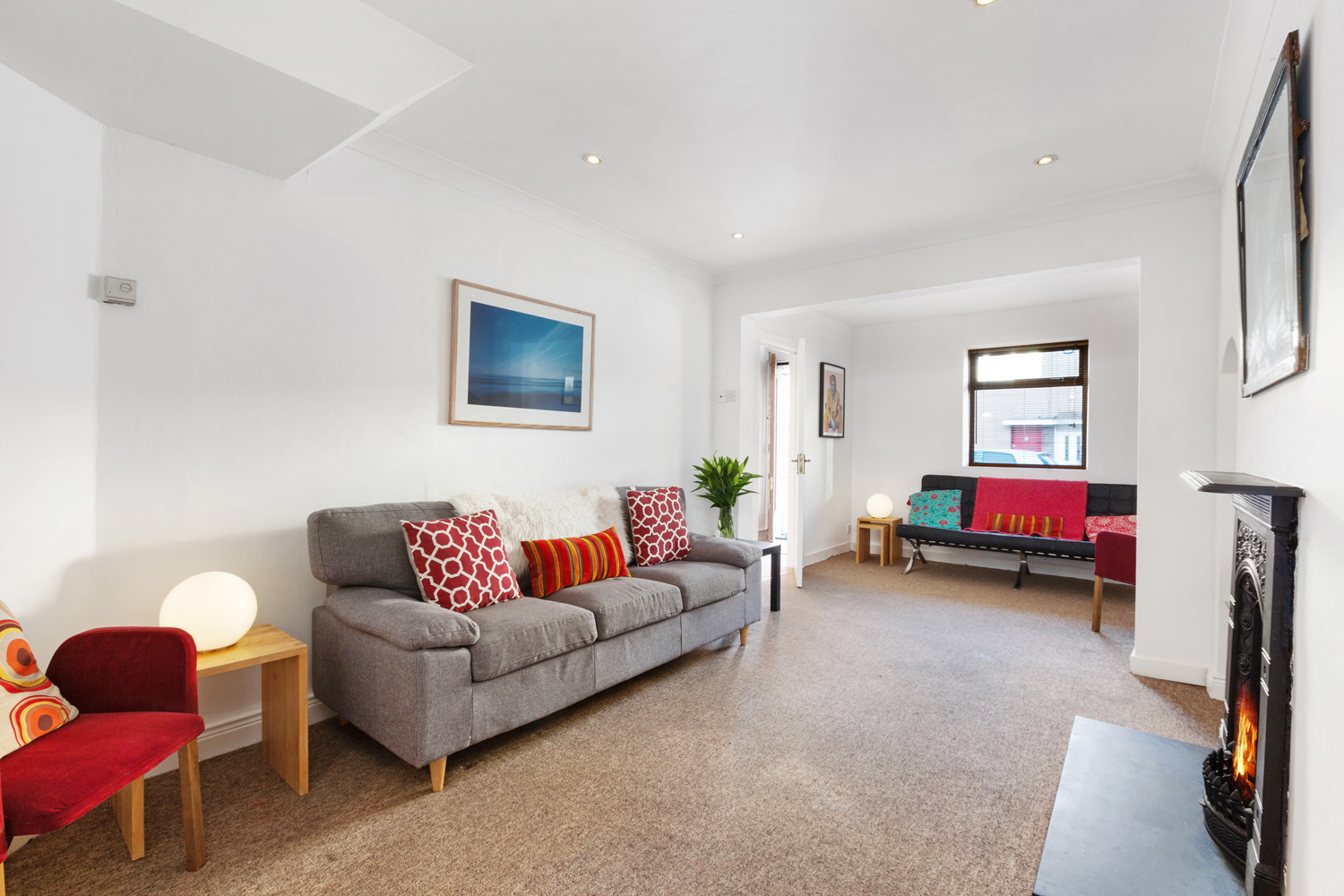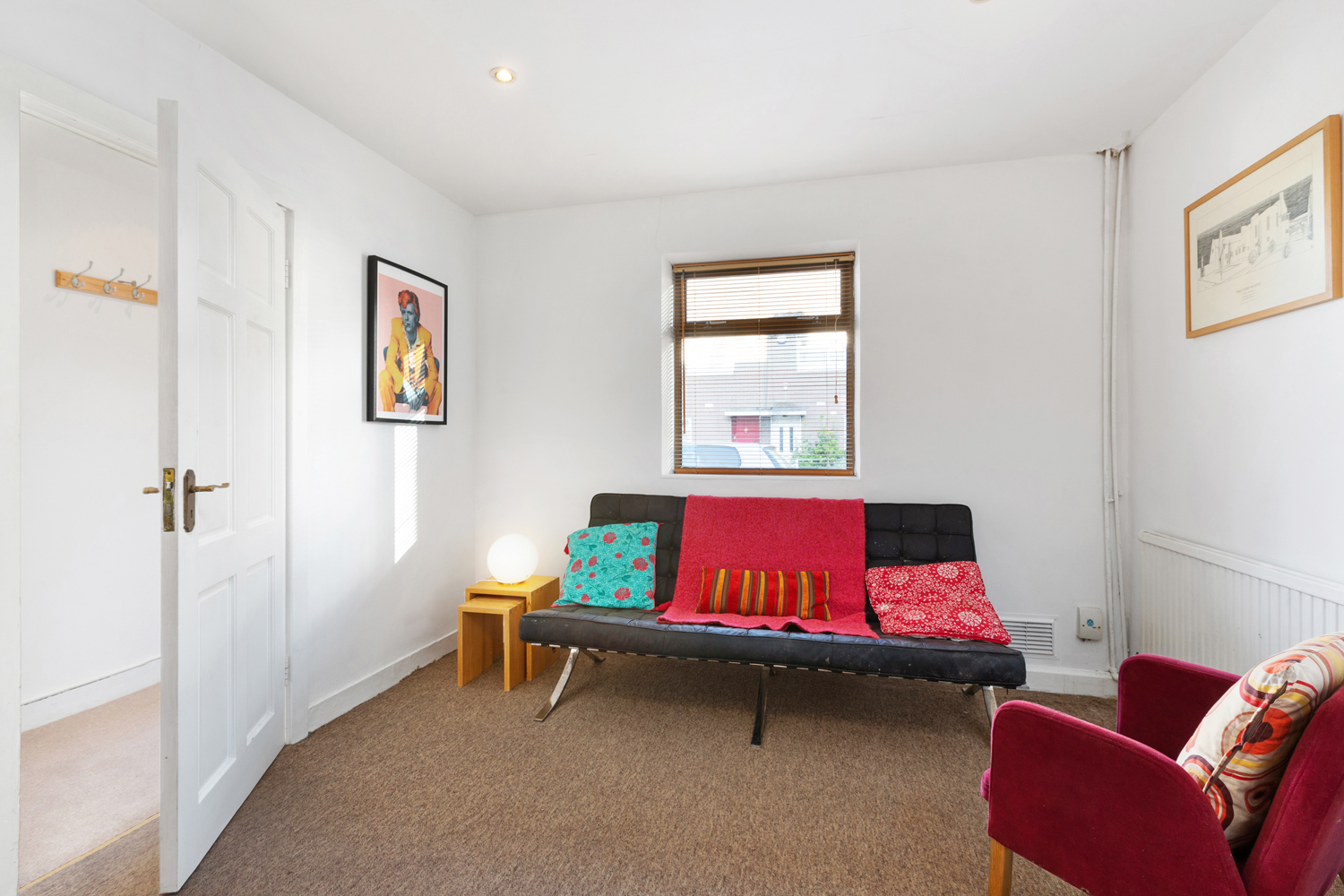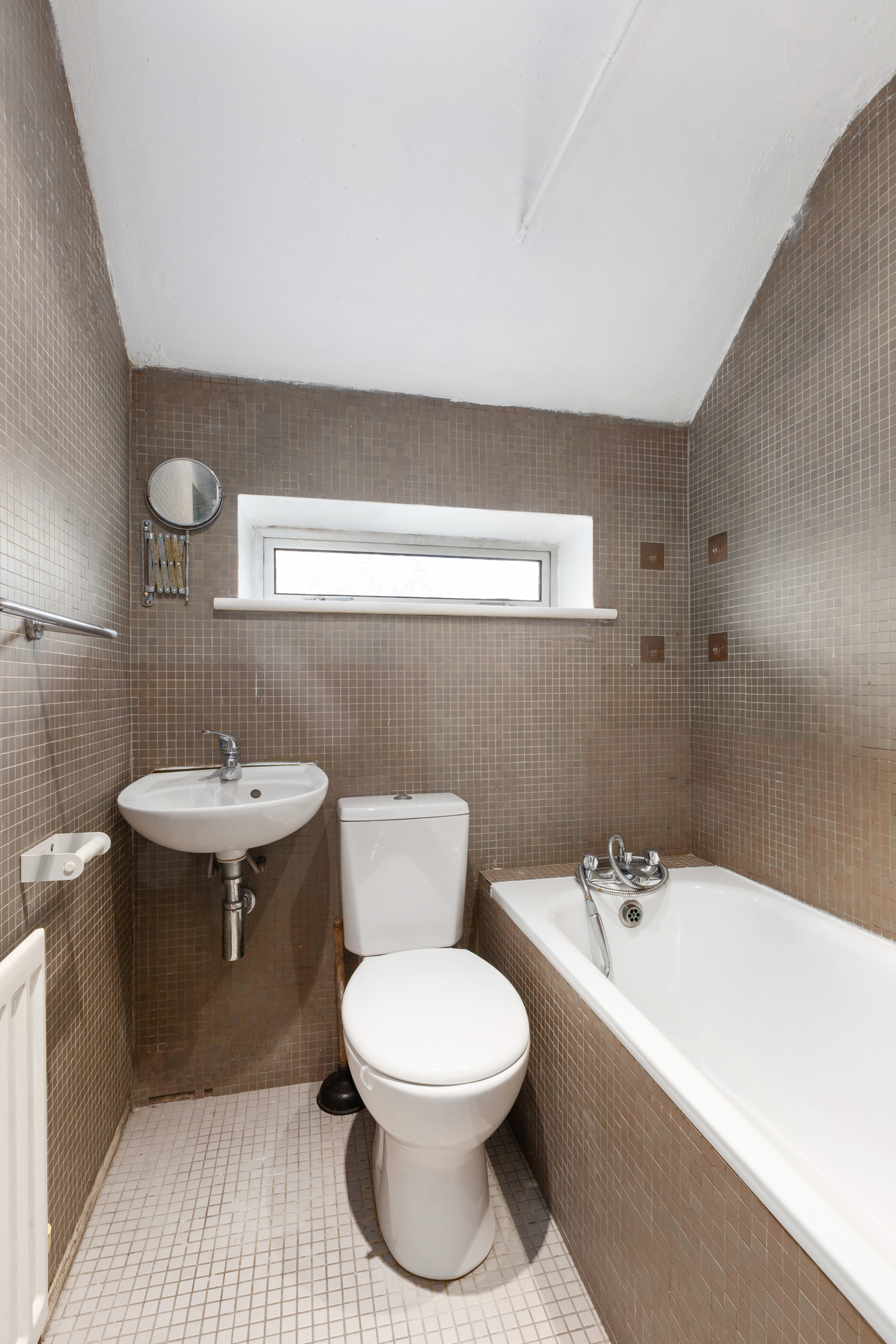Description
Ideally located in this quiet enclave off Brookfield Road No 47 is an elegant, two bedroom period mid terraced residence which comes to the market in good condition throughout. While the current owners have kept the property well maintained over the years it could benefit from some modernisation.
Stepping through the front door one turns left into a large living room with an original cast iron open fireplace with fitted shelving in the alcoves and double doors leading though to the kitchen. A fully fitted kitchen with a range of units and wooden worktop leads you through to the garden beyond. Off the kitchen is a utility room and more storage space.
Upstairs there are two bedrooms and a family size bathroom. The large front main bedroom spans the full width of the property and has fitted wardrobes across one wall.. Outside there is a charming low maintenance west facing rear garden.
Cameron Square itself is a well-regarded enclave in the heart of the historic Kilmainham district, seconds from St. James’ s hospital. It is home to an array of local shops and coffee houses, Royal Kilmainham hospital and grounds, IMMA modern art gallery and The Hilton Hotel while Phoenix Park is within a short stroll The are has also excellent transport facilities with the Red Luas line and many prime bus routes. City Centre is just 2 kms away, c.25/30 minute walk.
Accommodation
Hallway 6.18m * .98m
Recess Lighting. Alarm Panel. Coat rack.
Living Room 6.9m * 3.35m
Open fire with period cast iron fireplace. Glass shelving. Cornicing. Recess lighting. Double doors to…
Kitchen 4.37m * 3.18m
Tiled floor. Recess lighting. Fully fitted floor and wall units. Wooden worktop. Stainless Steel sink units. Plumbed for dishwasher. Part tiled wall. Piped for gas cooker. Under counter lighting. Door to garden.
Utility Room 1.94m * 1.55m
Tiled floor. Gas boiler. Understairs storage. Plumbed for washing machine and dryer.
Upstairs
Bathroom 1.79m * 1.56m
Fully tiled. WC. Wash hand basin with shower attached. Extractor fan.
Landing 2.71m * 1.65m
Attic access. Hotpress with immersion.
Bedroom 1 4.33m * 3.38m
Original wood floor. Built in wardrobes. Recess lighting. TV Point.
Bedroom 2 3.38m * 2.56m
Original wood floor. Built in wardrobes.
Outside
Rear Garden 4.67m * 3.64m + 3.55m * 1.34m
Paving and trellising. Outside light.
Front Garden 4.6m * 2.98m
Small, railed garden with flower bed and gravel.
Features
Two bedroom property in a quiet enclave of South Circular Road
West facing to the rear
GFCH
On street parking
Close to array of amenities
BER Details
BER: D1
BER No.114724388
Energy Performance Indicator:246.9 kWh/m²/yr












