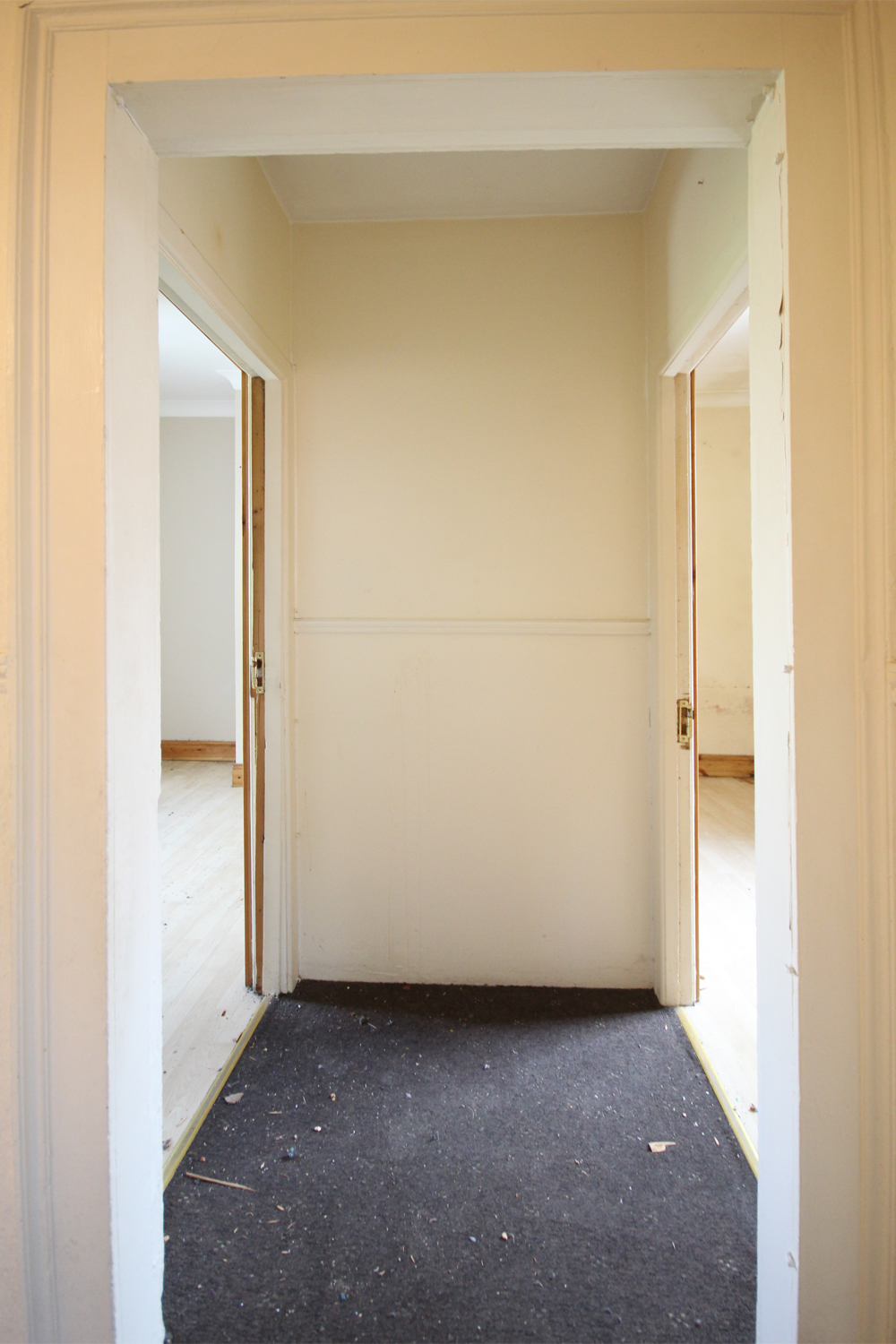Description
No 40 Rehoboth Place is a spacious 4 bed detached property which comes to the market ideally located in this quiet location just off South Circular Road. It is a fine residence with well-proportioned accommodation that offers great potential but would, however, benefit from modernisation and upgrading throughout by the new owners in order to realise its full potential. It also boasts a generous garden which can be an ideal space for outdoor dining in summer months.
Accommodation briefly comprises of two reception tooms, kitchen and WC downstairs while upstairs there are four bedrooms/ office and a bathroom.
Rehoboth Place is superbly positioned within minutes walking distance of the LUAS Red line and various bus routes ensuring ease of access to and from the city centre. The more energetic amongst us can reach the city centre within a 25 – 30 minute walk. The accommodation briefly comprises entrance hall, living / diningroom, kitchen, two double bedrooms and bathroom. Outside there is a west facing garden to the rear with pedestrian access and resident permit parking to the front.
Accommodation
Hallway 4.61m 8 1.61m
Tiled floor. Dado rail. Ceiling Cornicing and rose. Understairs WC.
Reception 4.42m * 3.38m
Laminate wood floor. Wood panelled ceiling. Open fire with timber mantlepiece and granite heart. Original window shutters.
Reception 4.53m * 3.31m
Original window shutters. Laminate floor. Open fire with timber mantle. Panelled walls and ceiling.
Kitchen 4.34m * 2.26m
Fully fitted floor units. Stainless steel sink units. Plumbed for washing machine. Extractor fan. Electric cooker. Vault ceiling with roof lighting. Door to garden.
Upstairs
Return Landing 1.91m * 1.02m
Roof light. Shelved hotpress with immersion and Worchester gas boiler.
Bathroom 1.95m * 1.86m
Fully tiled. Bath with telephone shower. WC. Wash hand basin.
Bedroom 2.95m * 2.95m
Laminate wood floor. Wash hand basin. Double room.
1st Floor Landing 3.08m * 1.6m
Dado rail. Ceiling cornicing.
Bedroom 3.45m * 2.82m
Laminate wood floor. Original fire with Timber mantle. TV point. Wood panel ceiling.
Bedroom 3.55m * 2.13m
Laminate wood floor. Ceiling cornicing. Single.
Bedroom 3.47m * 2.47m
Ceiling cornicing. Laminate wood floor. TV Point.
Office/ Bedroom 4.53m * 1.56m
Laminate wood floor.
Outside
Rear garden 7.4m * 7.3m
Patio
Features
Period 4 bed detached home
Ideally located just off South Circular Road
Generous rear garden
On street disc parking
Walking distance to the Luas Red Line
In need of modernisation throughout
GFCH
c.1162sq ft/108sq m
BER Details
BER G
BER No. 113497440
EPI 459.6 kWh/m²/yr
















