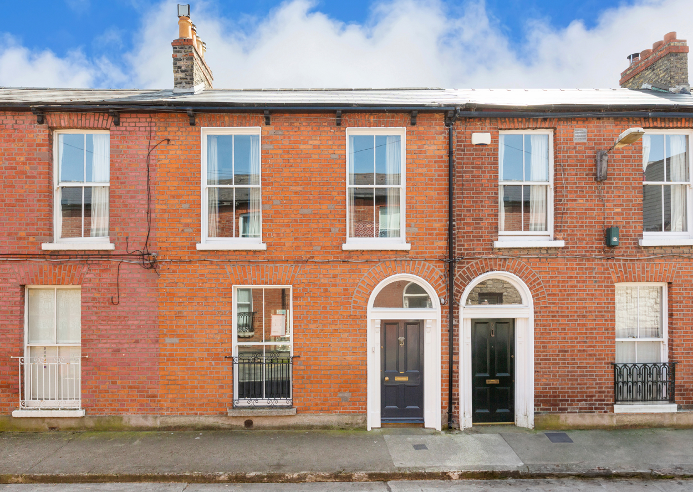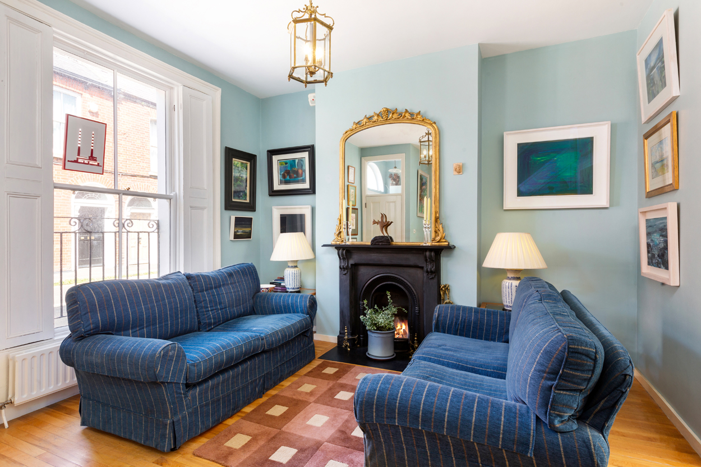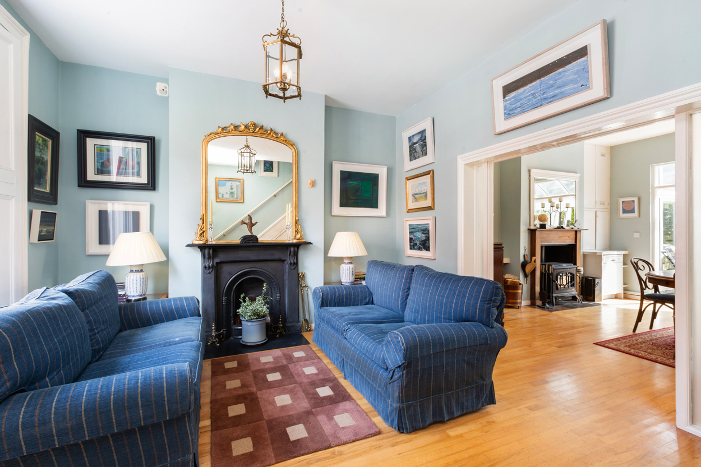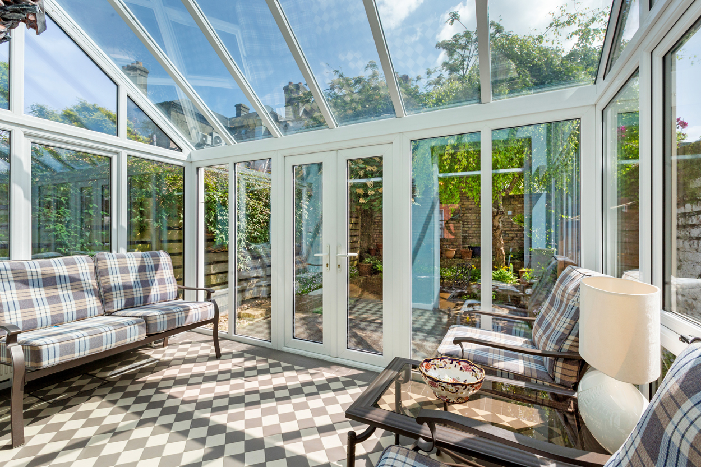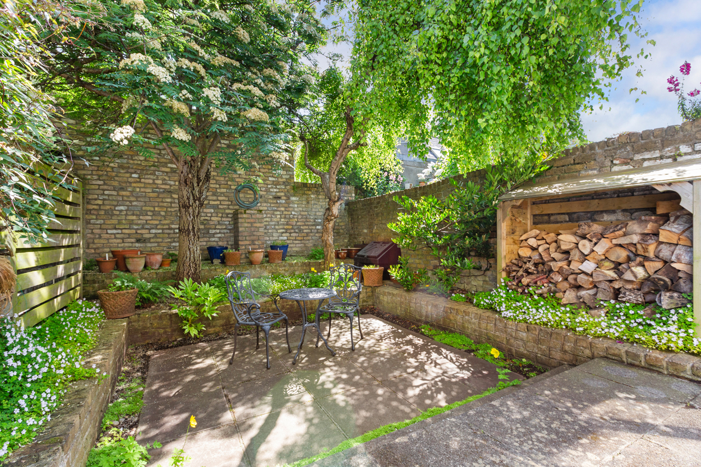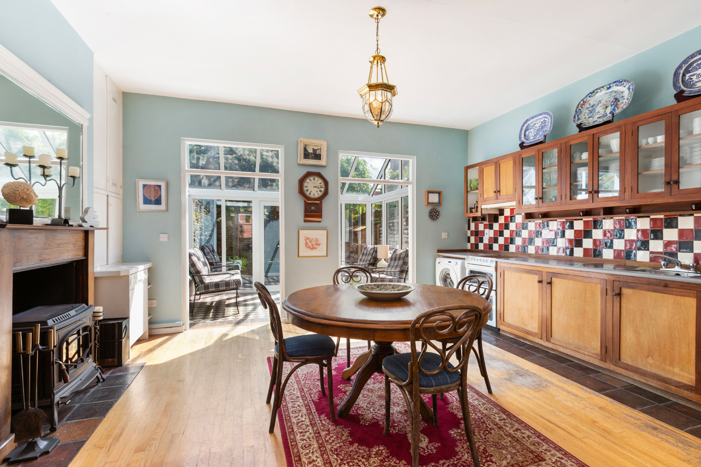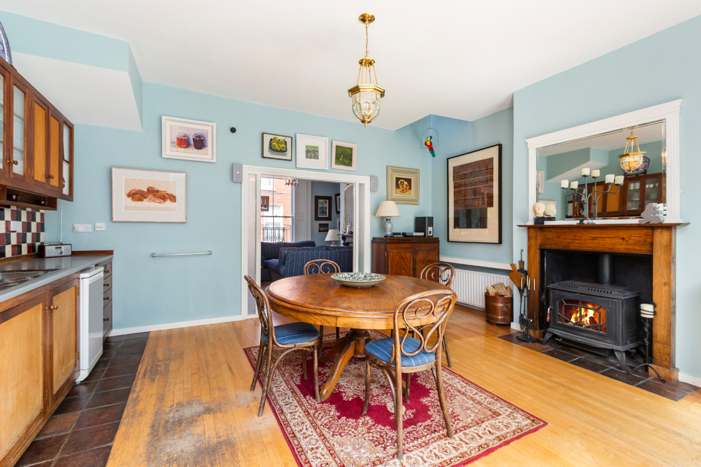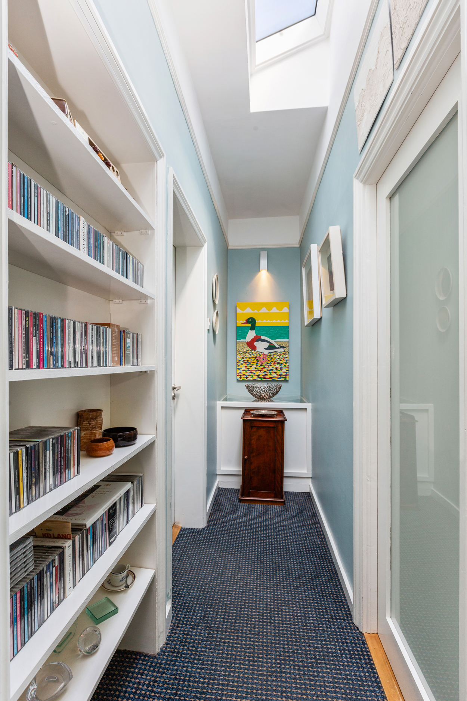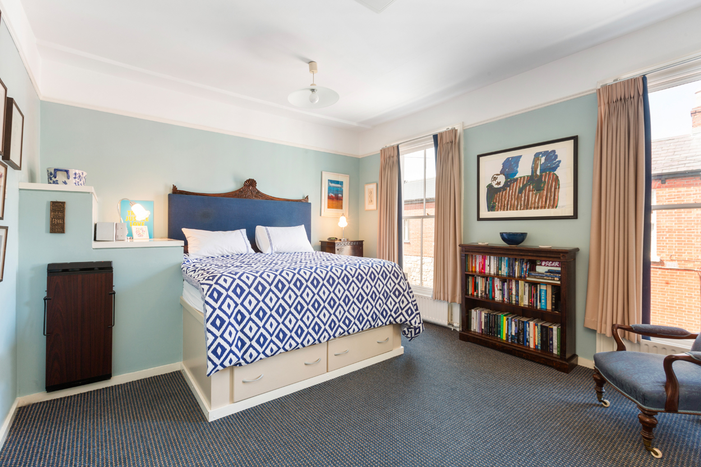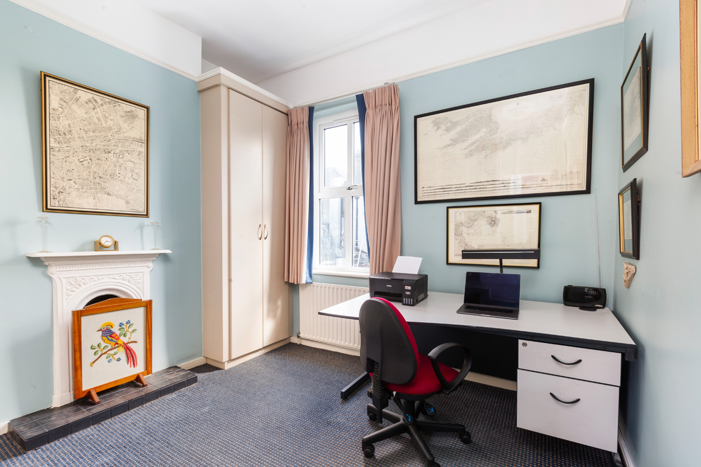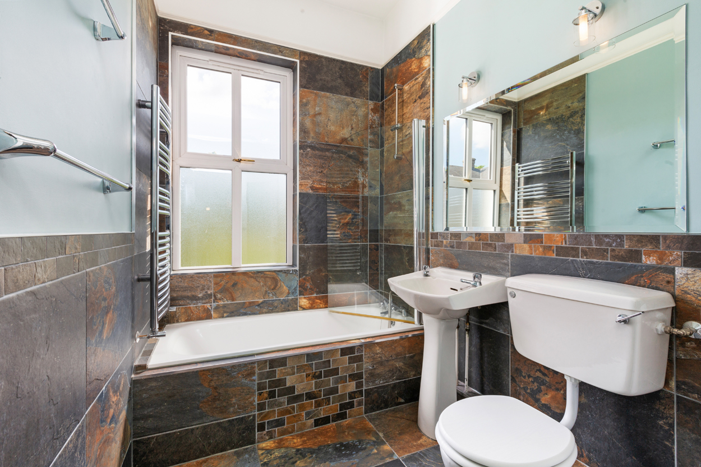Description
Nestled away on a pretty Victorian Street in Portobello No 4 St. Kevin’s Road is a wonderful, mid terrace, period residence boasting superb light and excellent proportions. The property has been lovingly maintained by the current owners and has a wonderful south facing garden to the rear.
Stepping through the front door you enter a small lobby area that leads through to the living room with a host of features including solid wood maple floors and an original fireplace. This leads through to a generous kitchen/dining room. This room has a partly tiled floor in the kitchen area using the original tiles, Iroko teak fitted wall and floor units, maple flooring and a cast iron solid fuel stove. Off the kitchen to the rear of the property is a superb sunroom that looks out over the garden.
Upstairs there is a bright landing in the centre of the house with a bedroom to the front and a bedroom and bathroom to the back. They are two beautiful, generous double bedrooms and the bathroom is well appointed. The front bedroom is particularly impressive spanning the width of the house with built in wardrobes and a built in super-king size double bed. The second bedroom is a double, with built in wardrobes and an original cast iron fireplace.
Outside there is a wonderful south facing garden, ideal for al fresco dining. It is a very private space which was designed for easy maintenance with paving and raised beds with mature trees and shrubbery. To the front there is on street residents disc parking.
The location is superb being in the highly fashionable Portobello district at the city end of South Circular Road, close to the leafy banks of the Grand Canal. There is an array of top restaurants, cafes and delis all on the doorstep. The area also has excellent transport links. The Harcourt Street Luas stop just a few moments’ walk away and many prime bus routes pass along the adjacent South Circular Road. If its high street fashion and colourful night-life you’re after then St Stephen’s Green, Grafton Street, Temple Bar and the National Concert Hall are but a 10 – 20 minutes walk away.
Accommodation
Well maintained throughout
Double glazing throughout
Plenty of storage
Quiet central location
GFCH system
Resident Permit Parking
2012 sunroom with double and triple glazing
c.980sqft / 91sqm excluding Sunroom 90sq ft/8.54sq m.

