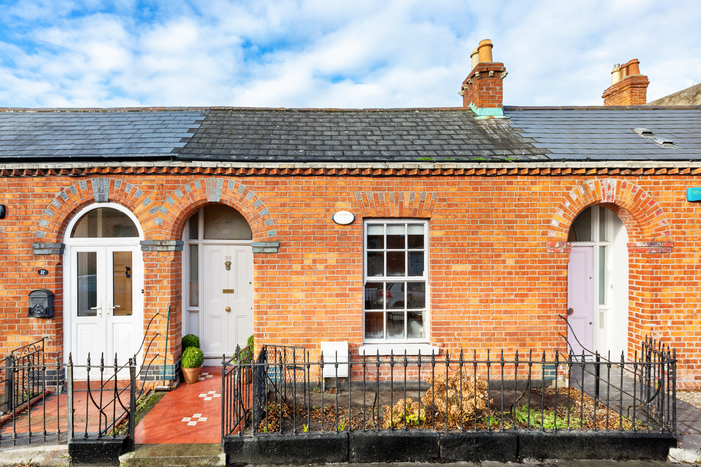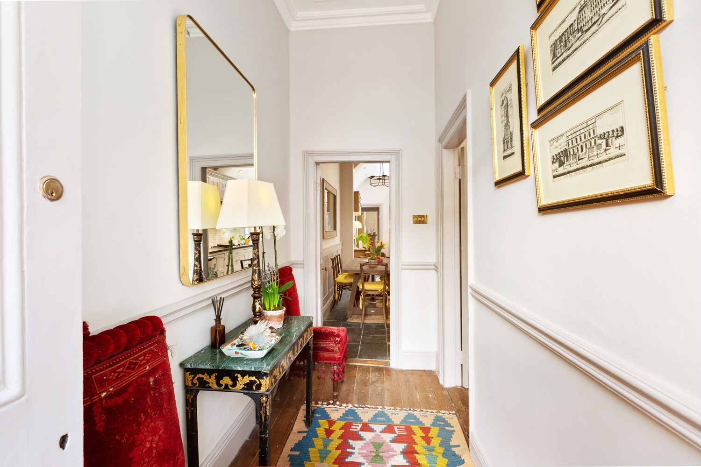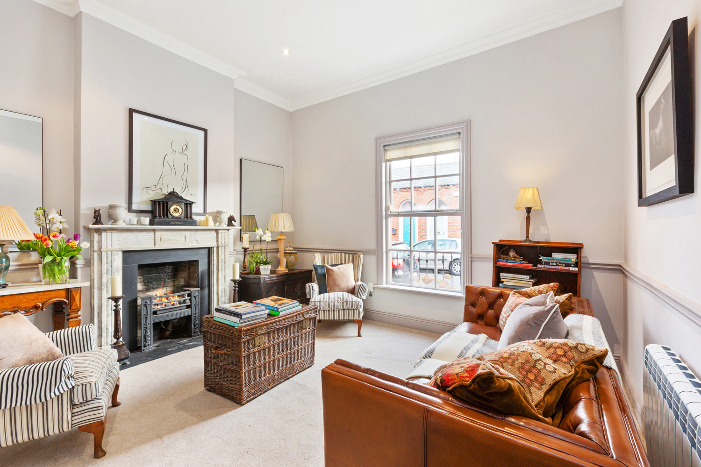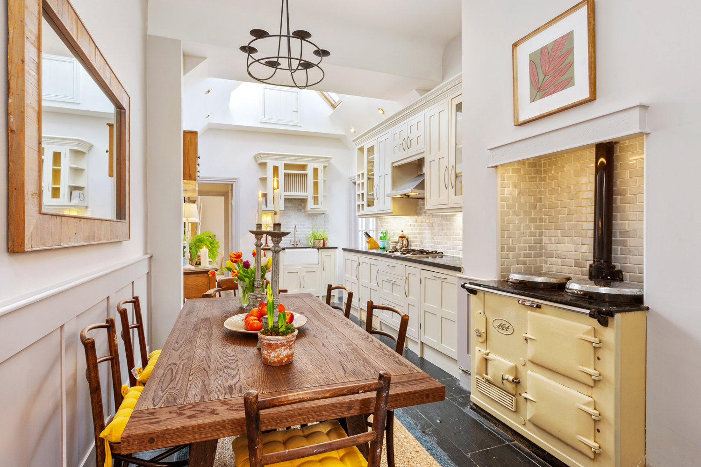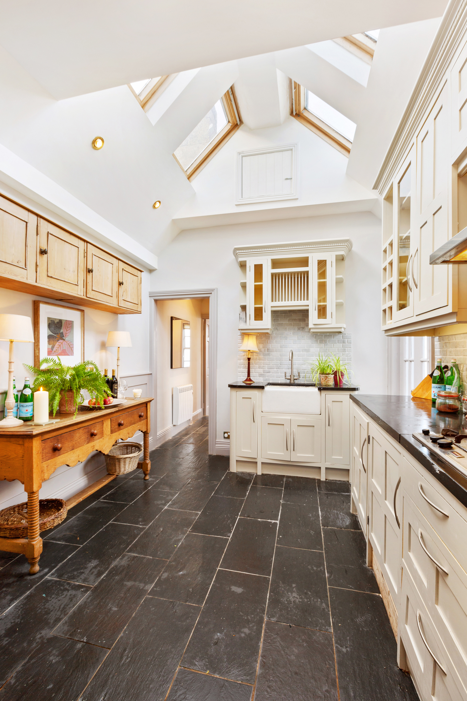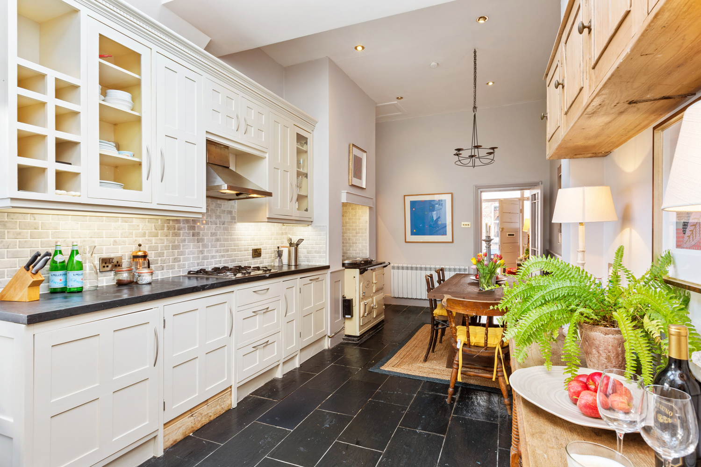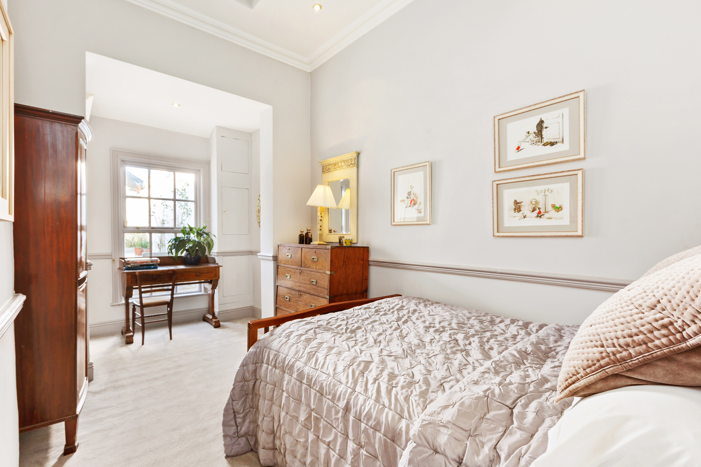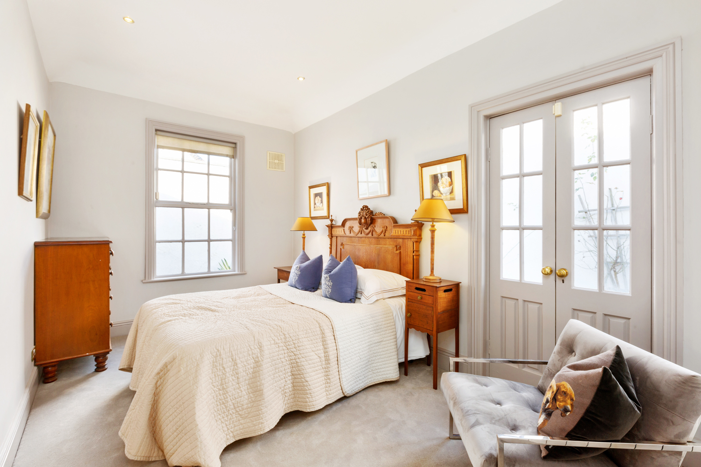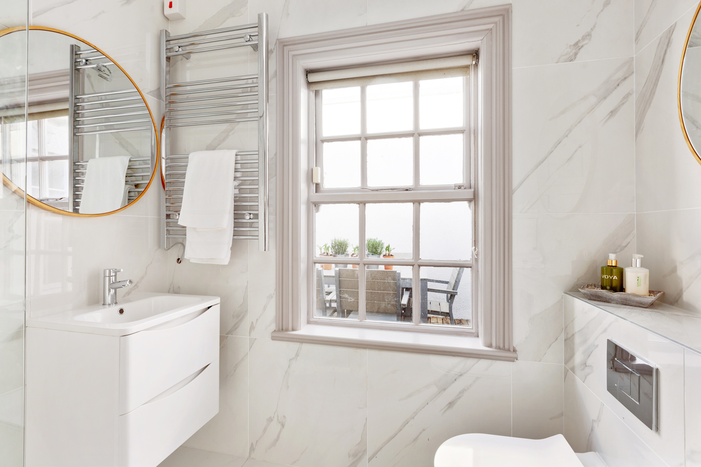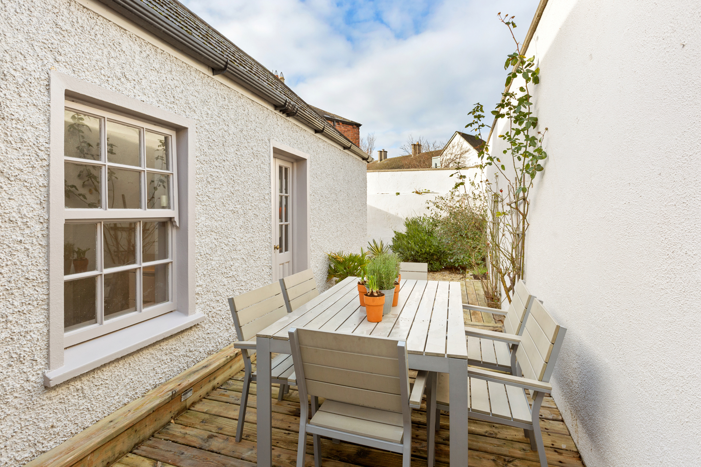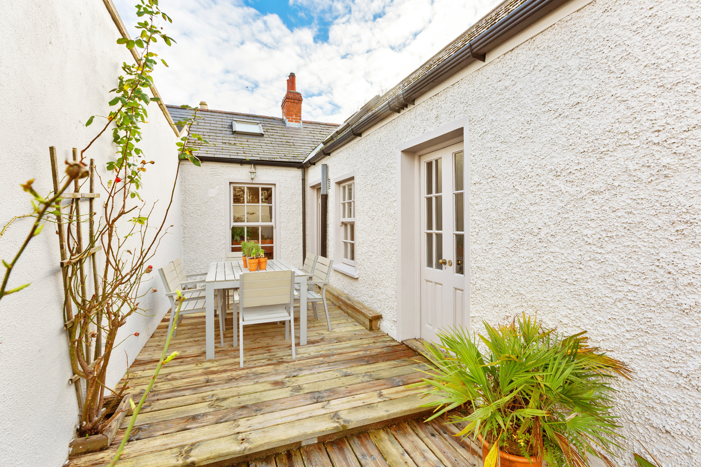Description
We are delighted to bring Number 36 St Albans Road to the market. It is a very tasteful, well presented mid-terrace 2 bed period residence which offers a mix of contemporary and traditional decor in spacious, light-filled accommodation that extends to c.871sq ft / 81sq m.
Walking through the front door you enter a bright, spacious hallway with original cornicing, original wood floors, high ceilings and attic access. Into the right is the living room. This is a fine room again with high ceilings, original wood floors, a period marble fireplace with a gas fire insert and ceiling cornicing. At the end of the hall you walk in to a wonderful kitchen. The room is full of light and has fitted wooden units that are complemented by a 2 oven aga that gives the house great warmth and comfort. French doors lead to the garden beyond.
Off the kitchen there is a bedroom to the right and the main bedroom and bathroom to the rear. Both bedrooms are doubles. The bedroom to the rear has a vaulted ceiling and French doors leading to the garden. The second bedroom has built in wardrobes. The bathroom is newly finished and well-appointed with a shelved hotpress. Outside the rear garden has a mix of decking and gravel, has a westerly aspect and pedestrian rear access.
St Albans Road is a charming Victorian street which is quietly tucked away off South Circular Road with an abundance of amenities nearby. St. Stephen’s Green and Grafton Street are within 15/20 minutes walking distance while the Camden Quarter is within 10 minutes and offers a variety of bars, cafes and gourmet food shops. The Luas line together with several prime bus routes provide access throughout the city and suburbs.
Accommodation
Hallway 3.42m x 1.41m
Original wood floor. Dado rail. Recess lighting. Attic access.
Living room 4.32m x 4.19m
High ceilings (11ft). Dado rails. Period marble fireplace with gas fire granite heath and cast-iron fire basket.TV point. Recess lighting. Ceiling cornicing.
Kitchen 6.7m x 2.95m
Tiled floor. Wainscotting. Recess lighting. Aga. Fully fitted floor wooden units. Granite worktops. Tiled splashback. Integrated undercounter fridge. Plumbed for washing machine and dishwasher. 4 ring gas hobs. Extractor fan. Vaulted ceiling with 4 velux windows and attic access. French door to garden.
Rear Hall 2.14m x 0.87m
Tiled floor. Recess lighting.
Bedroom 1 4.53m x 3.05m
Vaulted ceiling. French doors to garden. Recess lighting.
Bedroom 2 5.2m x 2.7m
Built in wardrobes. Dado rail. Velux windows.
Bathroom 2.11m x 1.92m
Fully tiled. WC. Wash hand basin. Heated towel rail. Shelved Hotpress with immersion.
Garden 11.1m x 2.56m + 3.28m x 2.68m
Mix of decking and gravel with raised bed. West facing.
Features
Well-presented mid terrace residence
Beautifully proportioned, light filled accommodation
Fitted wooden kitchen units and two oven Aga.
Quiet Central Location
High ceilings
Electric heating
West facing to the rear with pedestrian rear access
c.871sq ft / 81sq m.
BER Details
BER: G
BER No.114655467
Energy Performance Indicator:537.14 kWh/m²/yr

