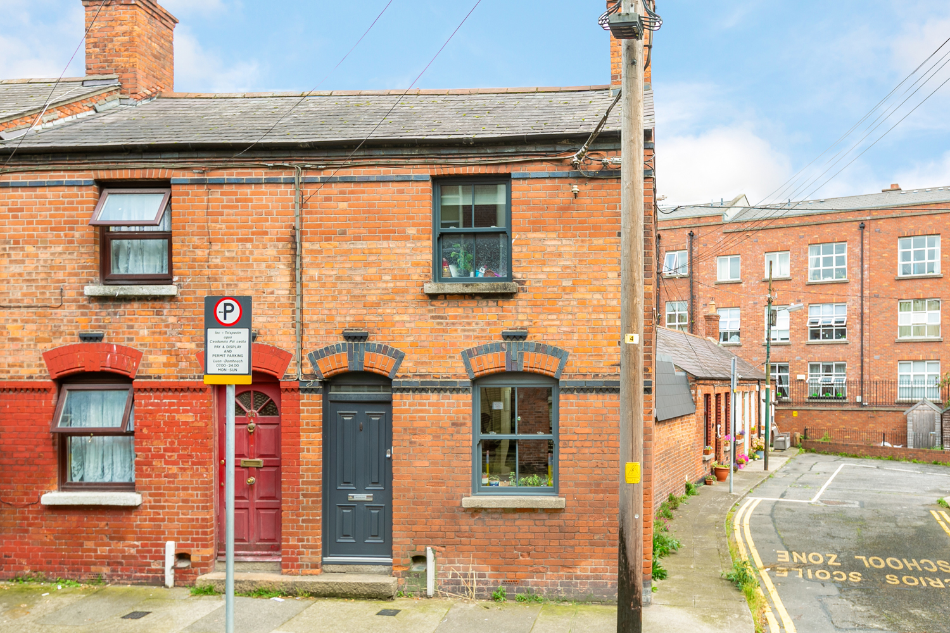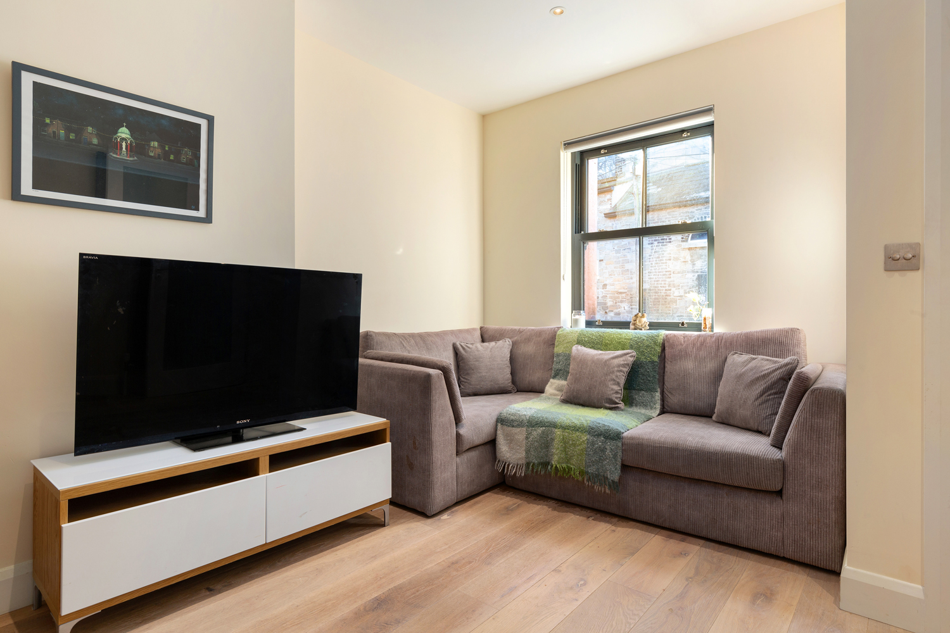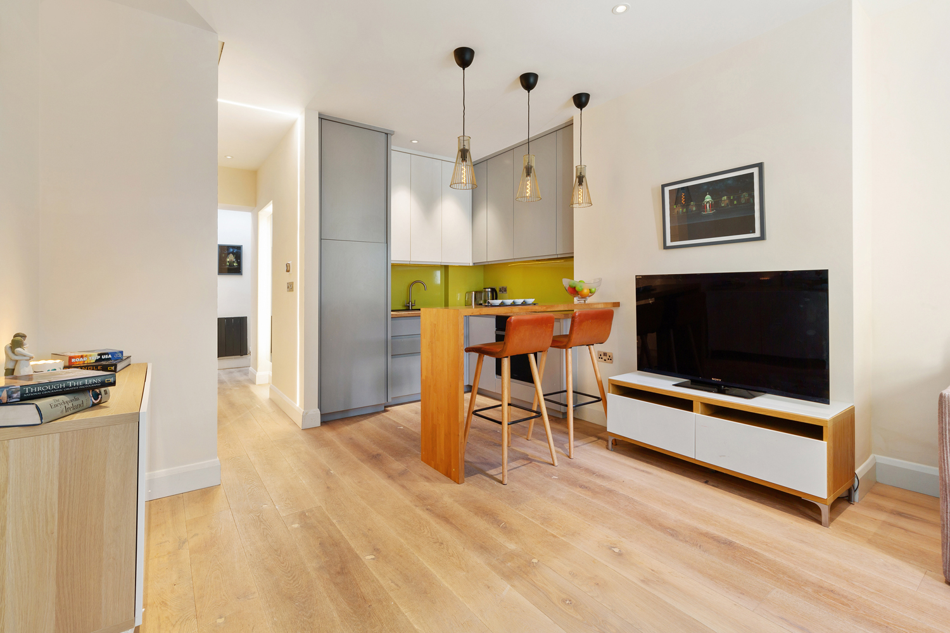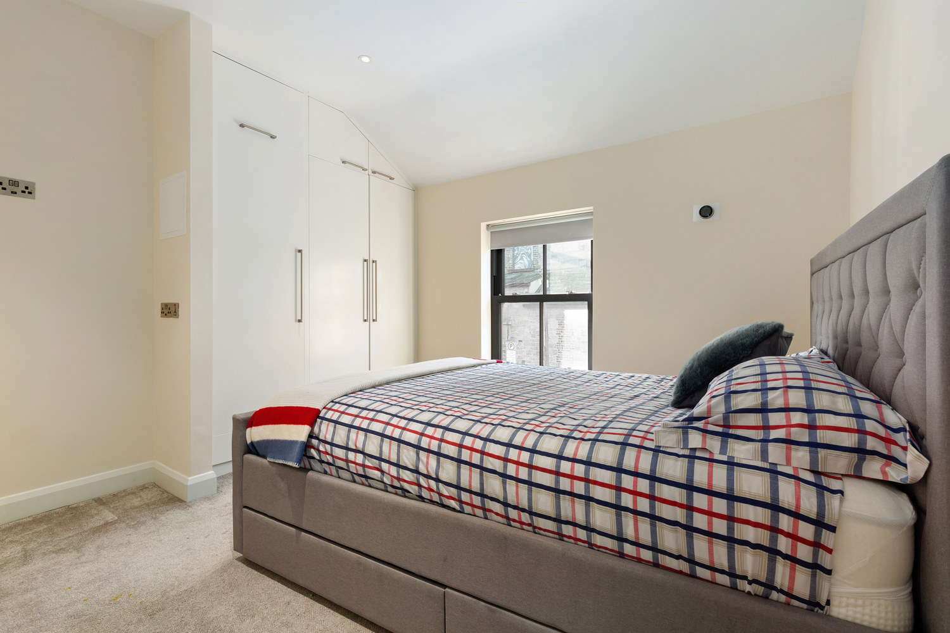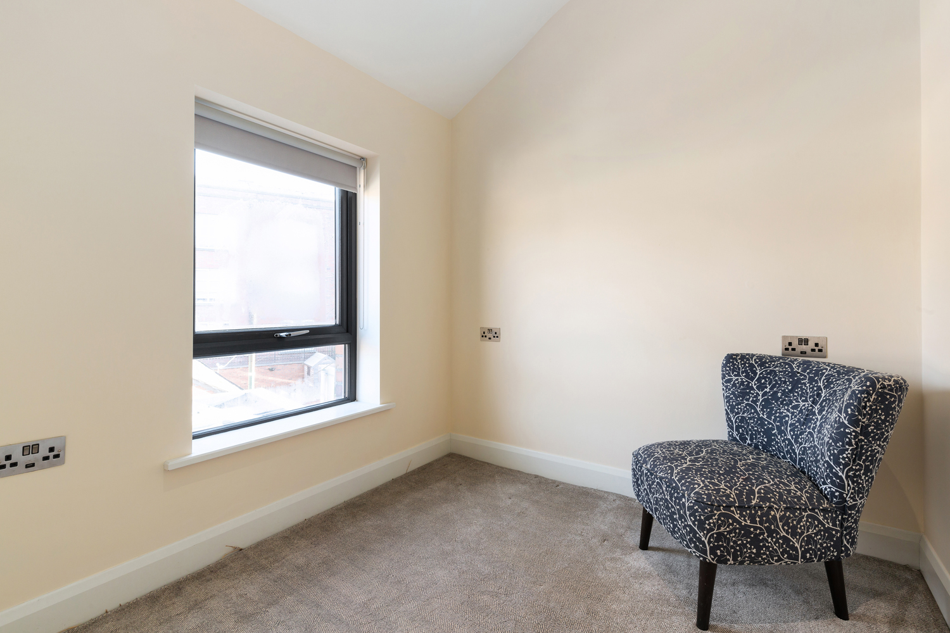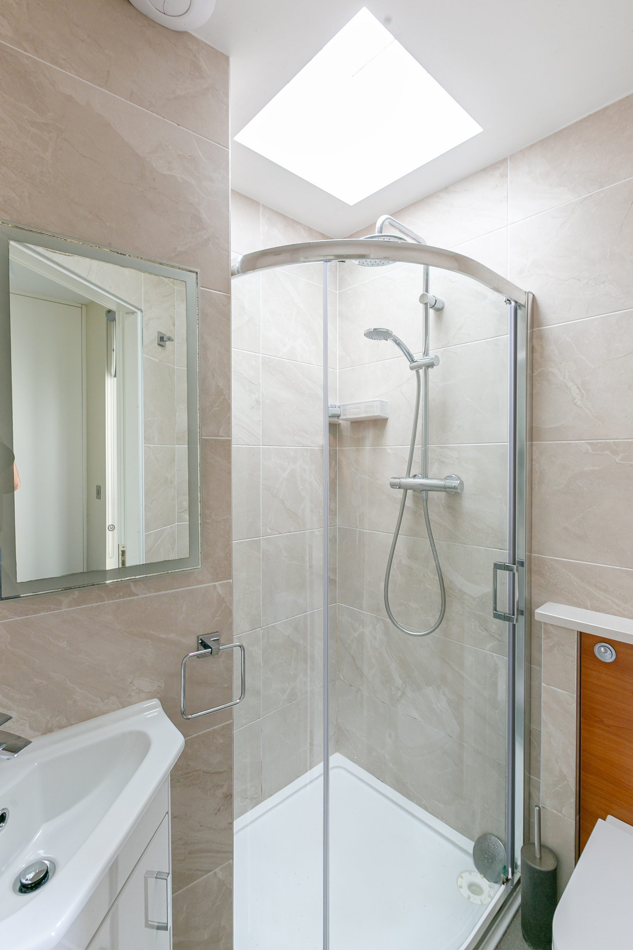Description
We at Felicity Fox are delighted to present to the market this delightful period red brick house situated in the heart of Christchurch opposite Francis Street School. The house which has been completely refurbished by the current owners, has made the best use of space and now boasts a contemporary décor with three bedrooms and two bathrooms.
Stepping through the front door you enter an open plan living/dining/kitchen. Semi Solid stressed French Oak floors run throughout the ground floor. There is a bespoke fitted kitchen and breakfast bar with integrated appliances. To the rear there is a well-appointed bathroom and the third bedroom with built in wardrobes and an ensuite. Upstairs, there are two further bedrooms. Both have built in wardrobes. Outside to the rear is a small yard. To the front there is on street resident permit car parking.
John Dillon Street is a pretty residential street tucked away just off Patrick Street in the heart of historic Christchurch. It is a short walk to Temple Bar, the Four Courts and the busy shopping district of Grafton Street. Christchurch offers a range of unique shops, restaurants, cafés and bars. The area is host to a number of attractions including Christ Church Cathedral, the Chester Beatty Library and Dublin Castle. Transport links include the Luas and numerous bus routes.
Accommodation
Hallway
Semi Solid stressed French Oak floor. Alarm panel.
Kitchen / living room 5.72m * 3.74m
Semi solid stressed French Oak floor. TV point. Recess lights. Bespoke kitchen units. ‘Carron’ Resin sink unit. Electric hob and oven. Extractor fan. Integrated dishwasher. Integrated fridge freezer. Built in understairs storage with washer dryer. Nest heating system.
Rear hall 3.05m * .7m
Back lit mirror. Roof light. French oak floor.
Bedroom 3 2.38m * 3.3m
Built in wardrobes. TV point. Roof light with control for built in blind. Door to yard.
Ensuite 1.55m * 1.54m
Fully tiled. WC. Wash hand basin. Glazed shower cubicle with thermostatic shower. Extractor fan. Roof light.
Bathroom 2.96m * .81m
Fully tiled. WC. Wash hand basin. Glazed shower cubicle with thermostatic shower. Extractor fan. Roof light.
Upstairs
Bedroom 1 3.77m * 3.14m
Attic access with stira. Built in wardrobes. Gas boiler.
Bedroom 2 2.81m * 2.22m
Built in wardrobes. Recess lighting.
Outside
Rear 2.12m * 1.1m
Outside tap.
Features
Ideally located within walking distance of Grafton Street and Temple Bar
Completely refurbished period red brick home
Gas fired central heating
Three bedrooms, two bathrooms
On street resident permit car parking
Served by Luas and Dublin Bus
c. 58.1sqm/625sqft
BER Details
BER: C1
BER No.111174942
Energy Performance Indicator:169.02 kWh/m²/yr

