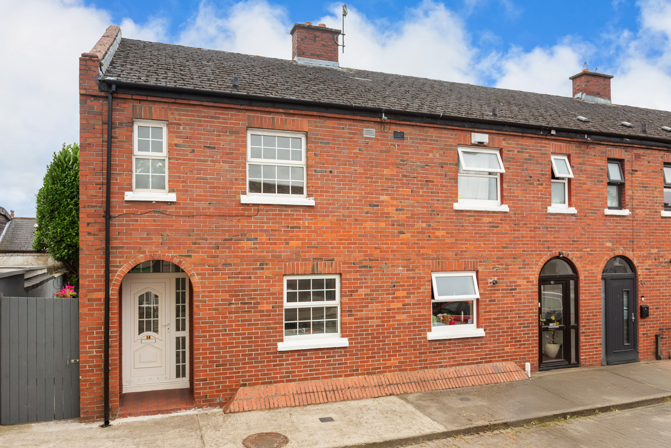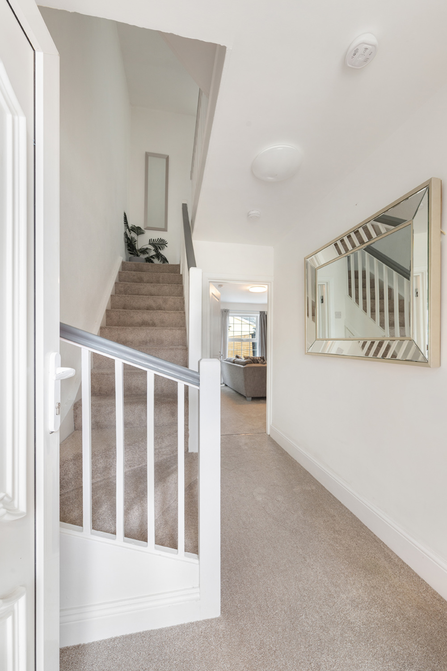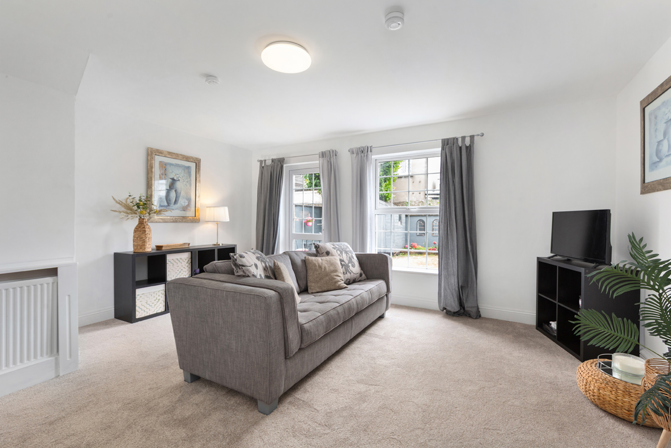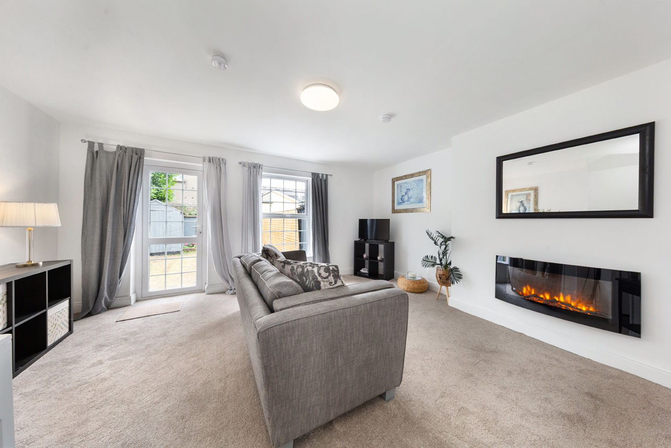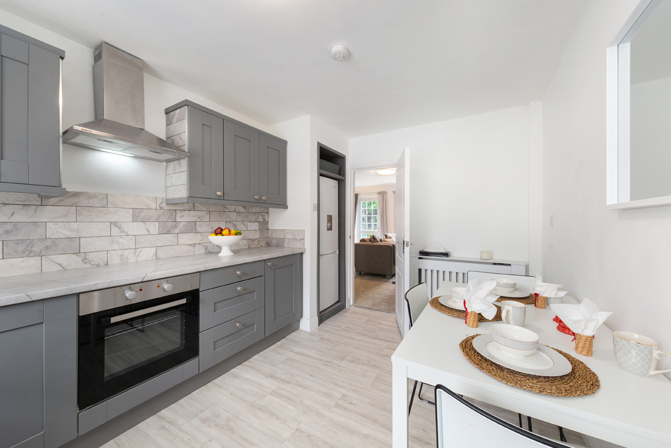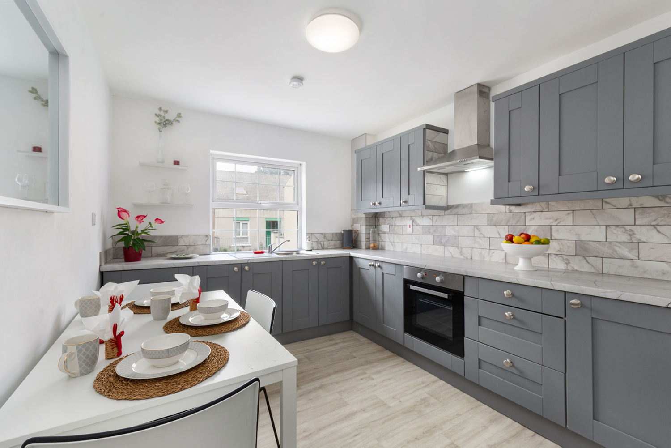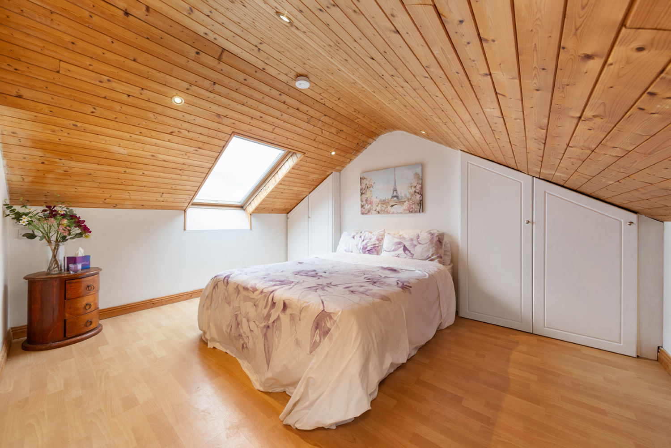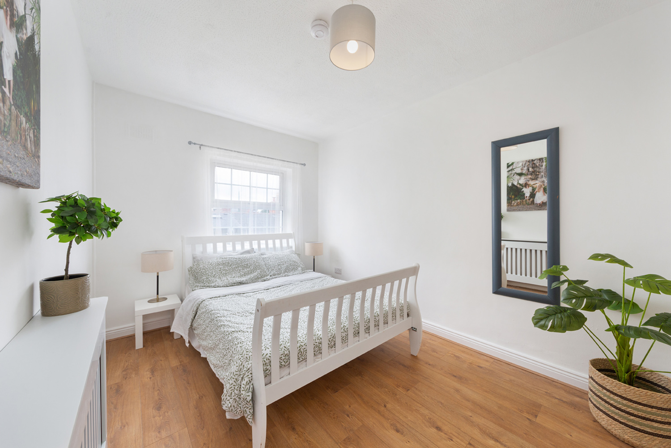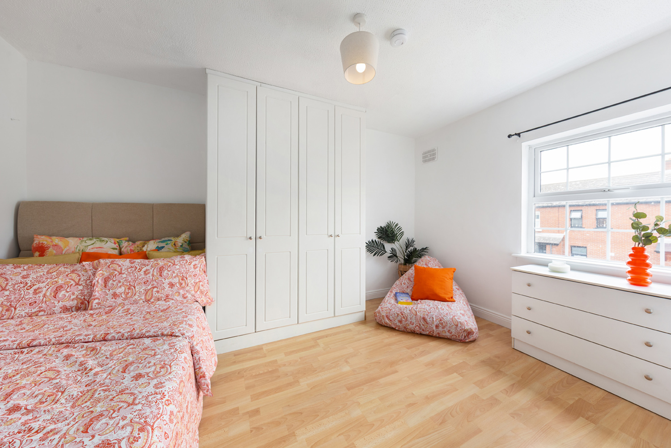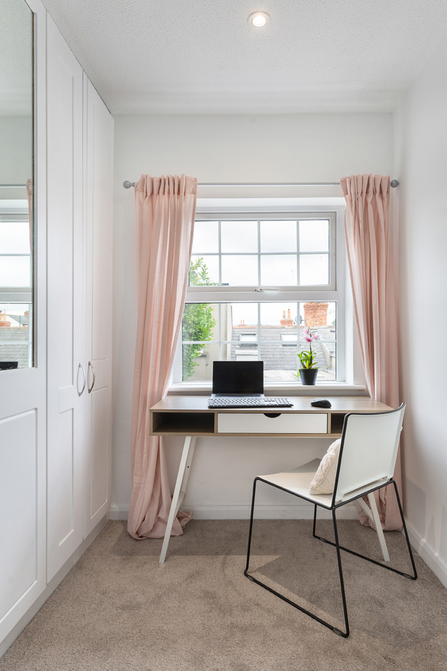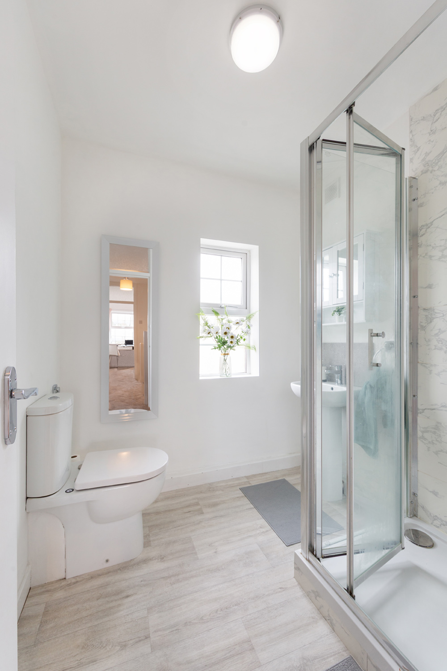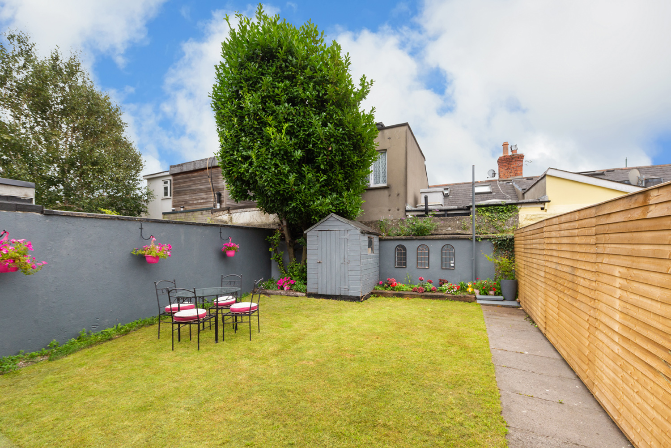Sale Agreed
Description
We are delighted to present to the market this superb three-bedroom end-of-terrace home, ideally
situated in a highly sought-after part of Dublin 8.
Upon entering No. 34, you are welcomed by a bright and inviting hallway complete with understairs
storage. From here, you step into a spacious, light-filled living room overlooking the garden. To the
front of the house lies the generously sized kitchen, recently upgraded with modern fitted units and a
stylish tiled splashback.
Upstairs, the property offers three well-proportioned bedrooms—two doubles and a comfortable
single—each benefiting from excellent storage with built-in wardrobes. A well-appointed family
bathroom completes this level. Adding further appeal, the attic has been converted to provide a
versatile space, ideal as a home office, guest room, or playroom.
Williams Place South enjoys a prime location just off Clanbrassil Street Lower, linking with Long Lane.
The property is within a 10-minute stroll of St. Stephen’s Green and Grafton Street. The area is rich in
amenities, from the Grand Canal to a variety of renowned restaurants and cafés. Excellent transport
links are close at hand, including the Luas Green Line at Harcourt Street, Dublin Bus services, and a
Dublin Bike station at nearby Grantham Street.
Accommodation
Hallway 3.04m * 2.81m
Understairs storage.
Living room 4.97m * 4.34m
Electric fire. TV point Understairs storage. Glow warm gas boiler. Doors to garden.
Kitchen 4.14m * 2.83m
Fully fitted wall and floor units. Stainless steel sink units. Plumbed for dishwasher. Electric oven.
Extractor fan.
Upstairs
Landing 3.58m * 1.97m
Carpeted. Shelved hot press with immersion.
Bedroom 1 4.36m * 2.62m
Laminate wood floor. Built in wardrobes.
Bedroom 2 4.2m * 2.85m
Laminate wood floor. Built in wardrobes.
Bedroom 3 2.89m * 2.23m
Built in wardrobes. Recess lighting.
Bathroom 1.96m * 1.95m
Laminate wood floor. Shower cubicle. Wash hand basin. WC.
Attic
Landing1.93m * .96m
Eaves storage. Velux windows.
Attic room 4.2m * 3.14m
Laminate wood floor. Velux window. Eaves storage. Built in wardrobe.
Outside
Front
On street parking.
Rear 8.76m * 6.69m
South facing. Pedestrian side access. Paving and lawn. Utility shed. Barna shed.
Features
Superbly located 3 bedroomed end of terrace house with attic conversion
Excellent condition
South facing rear garden
Gas fired central heating
Short walk to St Stephen’s Green & Grafton Street
Close to Luas green line
Served by Dublin Bus
c. 925sqft / 85sqm.
BER Details
BER: E1
BER Number: 118734755
Energy Performance Indicator:314.08 kWh/m²/yr

