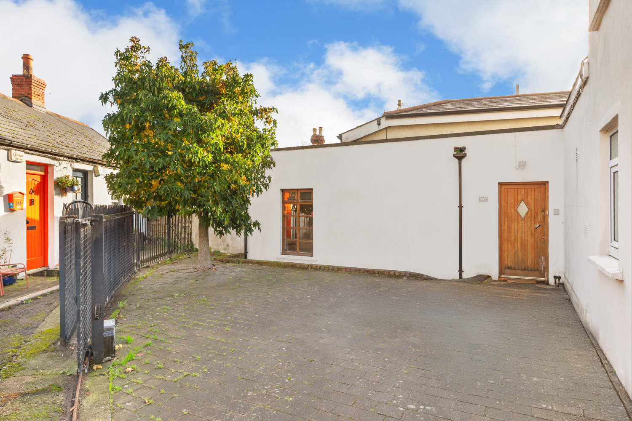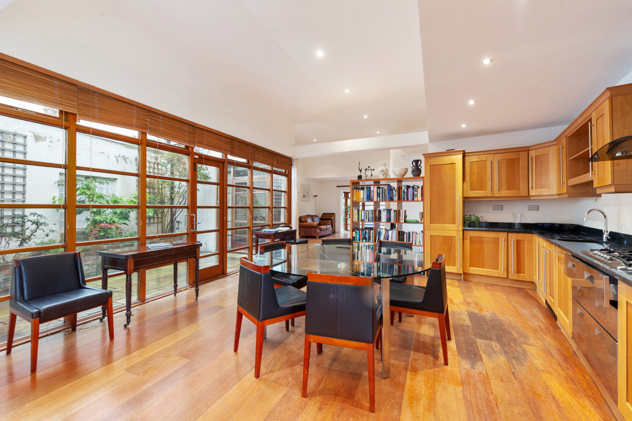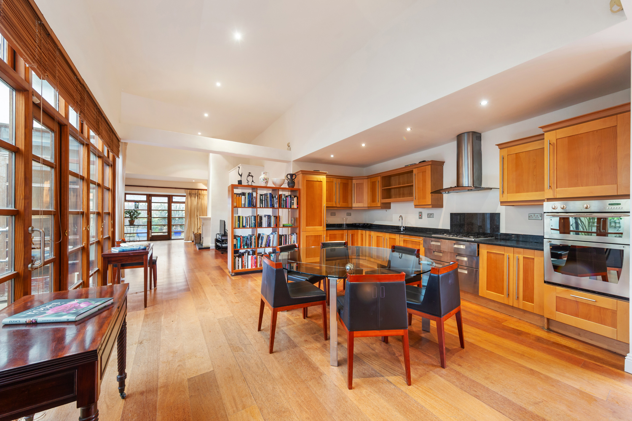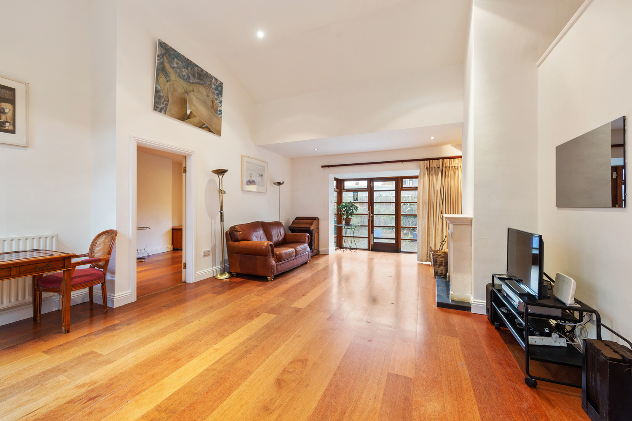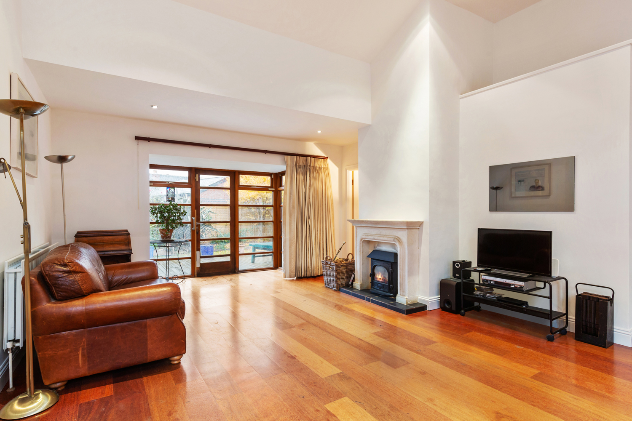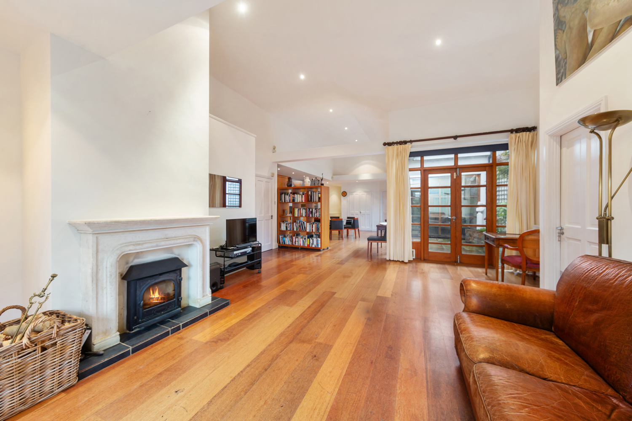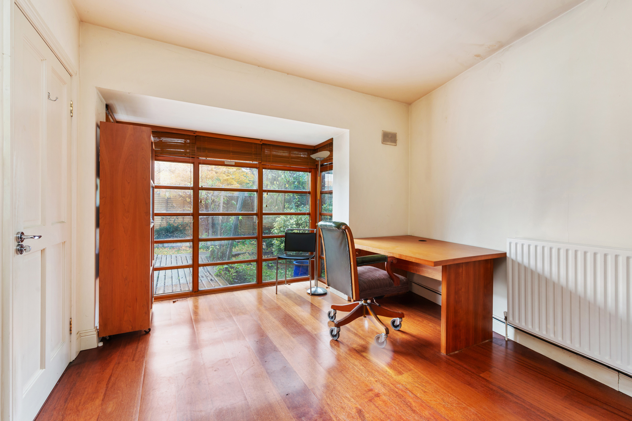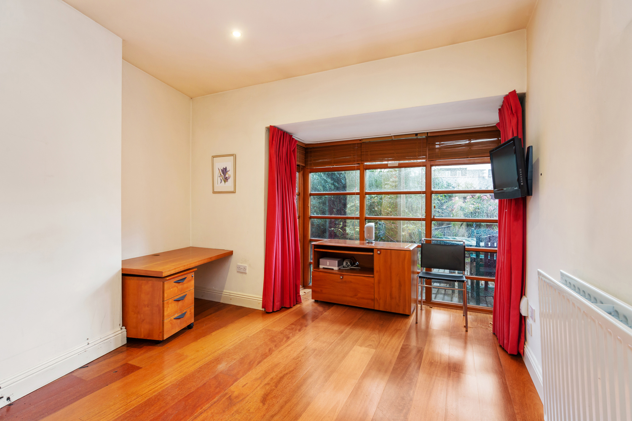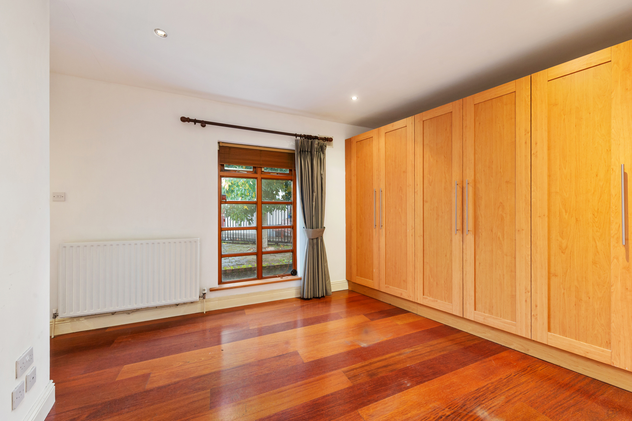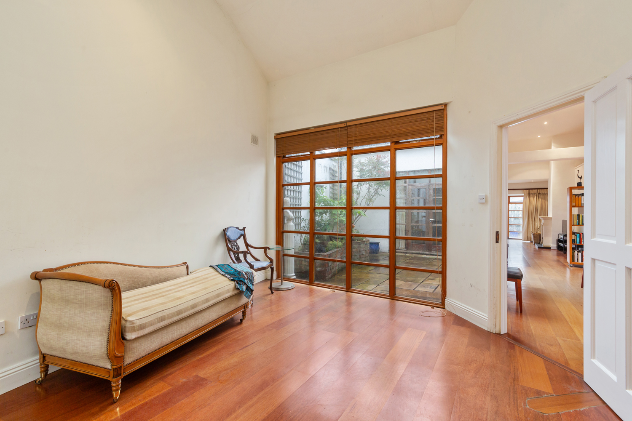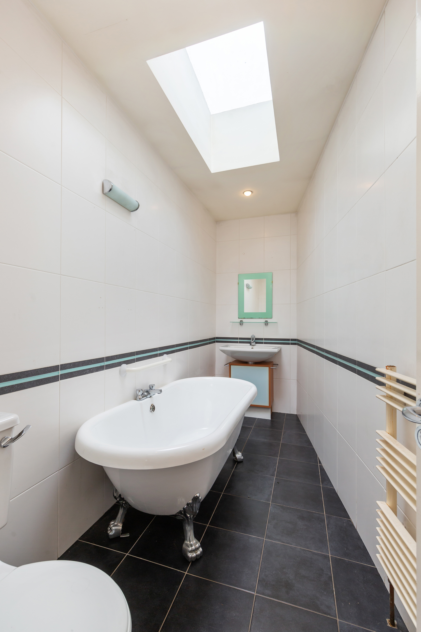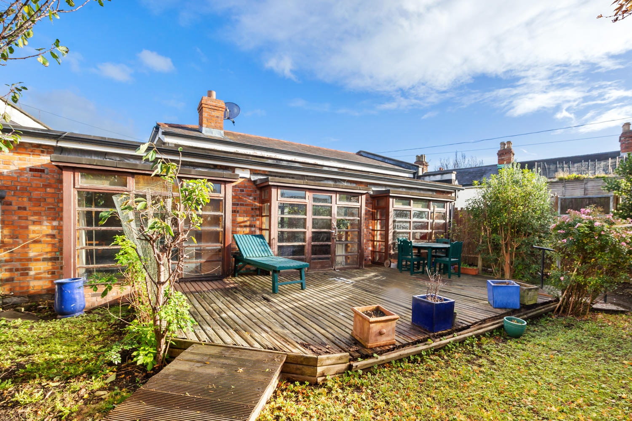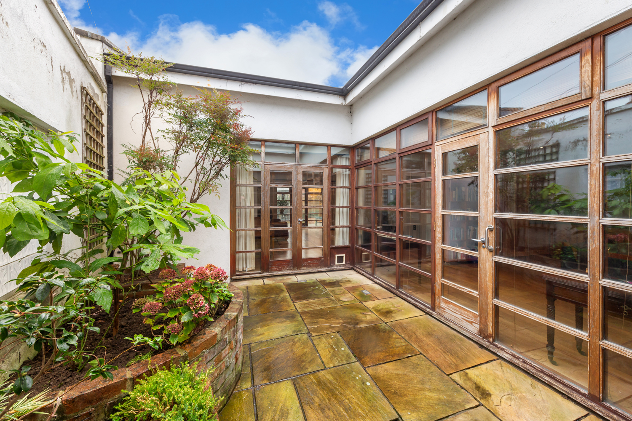Description
33b Daniel Street, designed by renowned architect Sam Stephenson, is a striking example of modern architecture. Featuring an open-plan layout, impressive floor-to-ceiling heights, and abundant natural light, the home makes extensive use of glass to create a bright, airy atmosphere. While the property would benefit from some upgrading, it offers immense potential to be restored to its former glory.
Five sets of French doors connect the principal rooms seamlessly to a private internal courtyard and beautiful garden with a south westerly aspect, creating an exceptional sense of flow. The expansive living area is perfect for entertaining, complemented by lovely finishes such as solid Alder kitchen cabinetry and wardrobes, polished Merbau flooring throughout, and bathrooms with underfloor heating.
Generously proportioned, the property extends to approximately 1,480 sq. ft. / 137 sq. m., comprising four double bedrooms (two with ensuite bathrooms), a main shower room, a utility room, and a wonderful open-plan kitchen, living, and dining space.
Outside, the south-westerly rear garden (approx. 50 ft x 27 ft) and south-facing internal courtyard offer private outdoor retreats, while the front provides secure off-street parking for two cars.
Perfectly positioned in a peaceful yet highly convenient location, the home is within easy reach of local shops, with St Stephen’s Green and Grafton Street just a 10–15 minute walk away, offering designer boutiques, stylish cafés, galleries, and excellent public transport links.
At A Glance:
Designed by Sam Stephenson
Off street Parking.
Electric Gates
Exceptionally private south- westerly rear garden
Solid Merbau flooring throughout
GFCH
Accommodation Details:
Hallway
Solid wood floors. Recess lighting.
Kitchen/ Dining area 6.2m x 5.2m
Solid wood floor. Fully fitted wall and floor units. Recessed stainless steel sink unit. Electric over. Gas hob. Extractor fan. Integrated dishwasher. Integrated fridge freeze. High ceiling 3.9m Door to courtyard. Storage cupboard.
Living Area 6.12m x 5.86m
Solid wood floor. Vaulted ceilings. TV point. Solid fuel stove. Stone fireplace. Door to garden. Door to courtyard. Box windows
Utility Room 2.17m x 1.7m
Tiled room. Plumbed for washing machine and dryer. Alarm panel. Gas boiler.
Bedroom 1 4.14m x 3.36m
Solid wood floor. Attic access. Box window
Ensuite 1.65m x 1.6m
Tiled walls and floors. WC. Wash hand basin. Shower cubicle with Triton electric shower. Velux Window. Extractor fan.
Bedroom 2 4.48m x 3.88m
Solid wood floor. High ceiling. Attic access.
Ensuite 3.74m x 1.4m
Fully tiled. Roll top bath. Wash hand basin. Velux window. Extractor fan.
Bedroom 3 3.66m x 3.48m
Solid wood floor. Built in wardrobes
Bedroom 4/ Office 4.1m x 3.17m
Solid wood flooring. Box window. TV point. Built in wardrobes
Bathroom 2.56m x 1.38m
Shower cubicle with thermostatic shower. Heated towel rail. WC. Wash hand basin (Glass)
Outside
Front Driveway 7.8m x 6.4m
Cobble lock. Electric gates
Courtyard 15.16m x 3.58m
Sandstone Paving. Raised beds with matured shrubs. Southerly aspect.
Rear Garden 15.8m x 10.5m
Pedestrian access to Janeville. Large deck. Lawn and beds. Westerly aspect.

