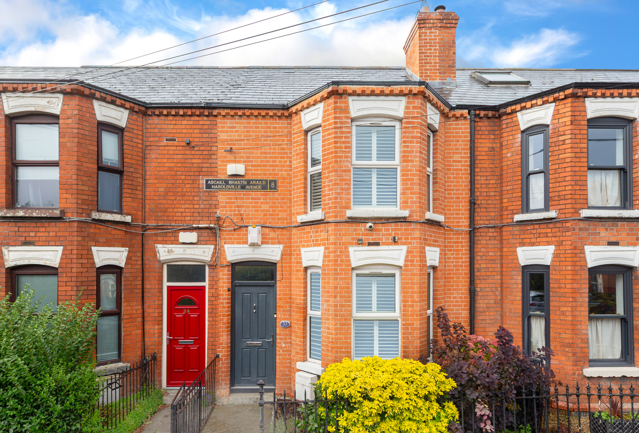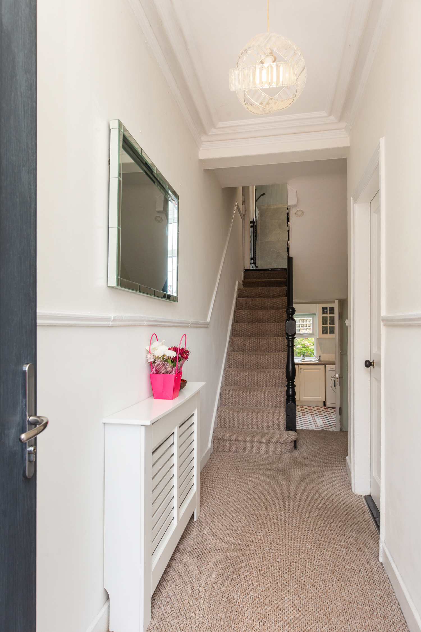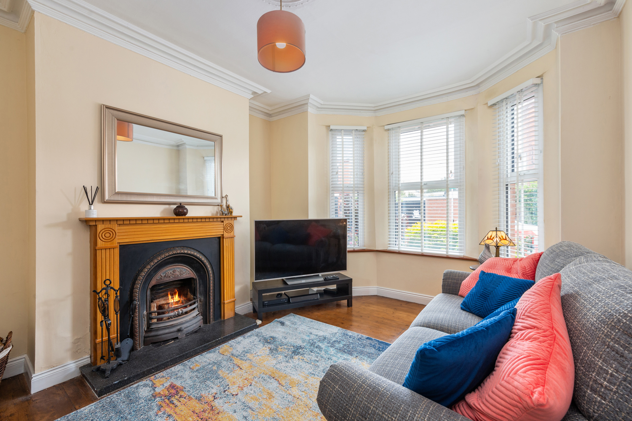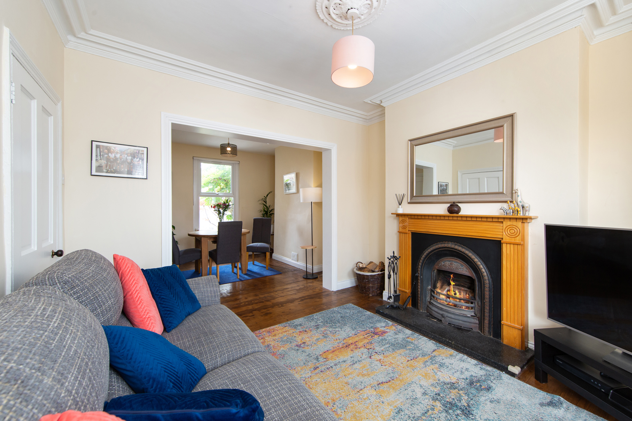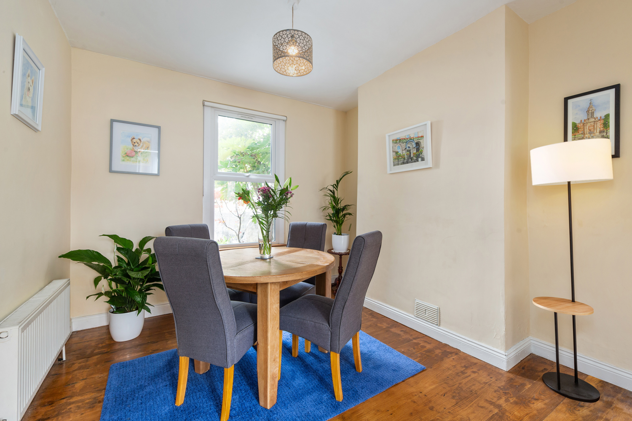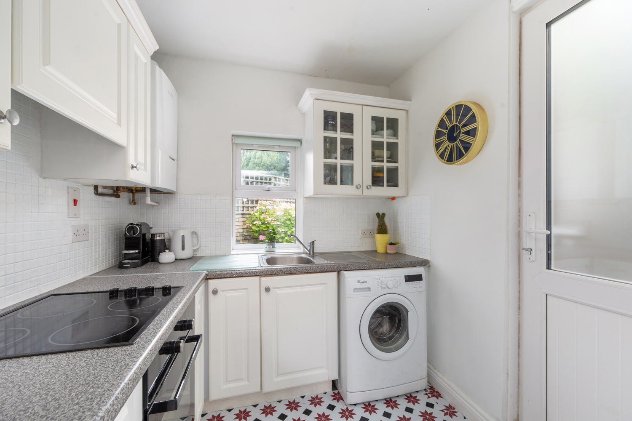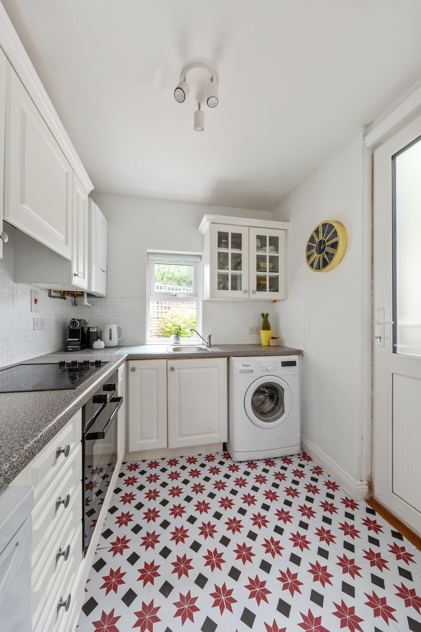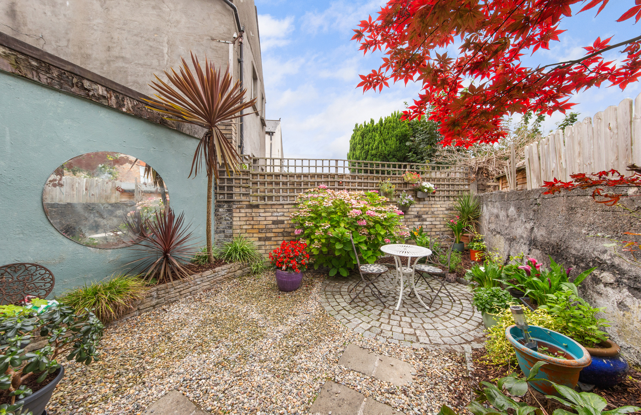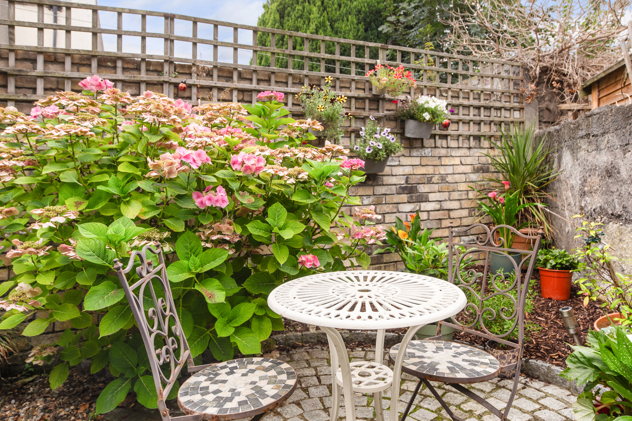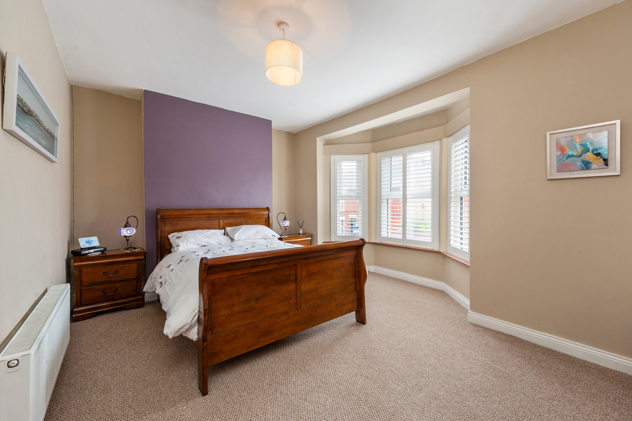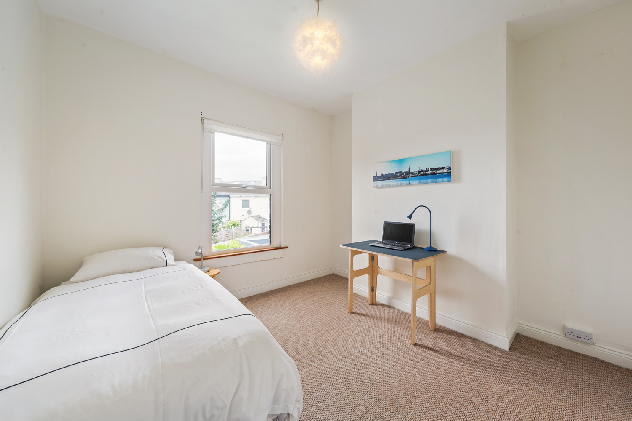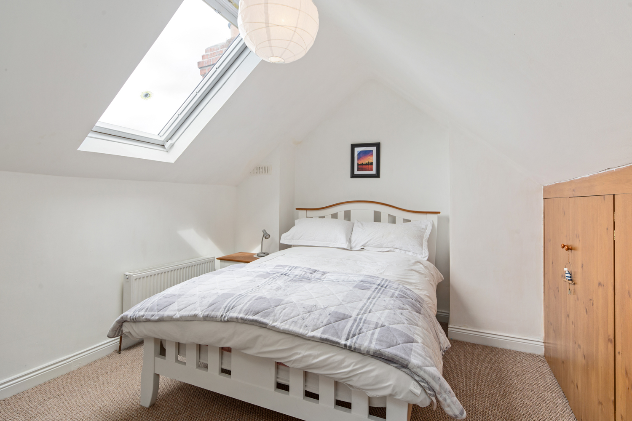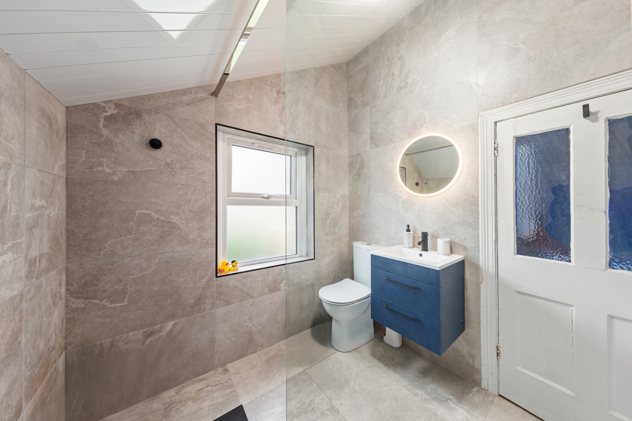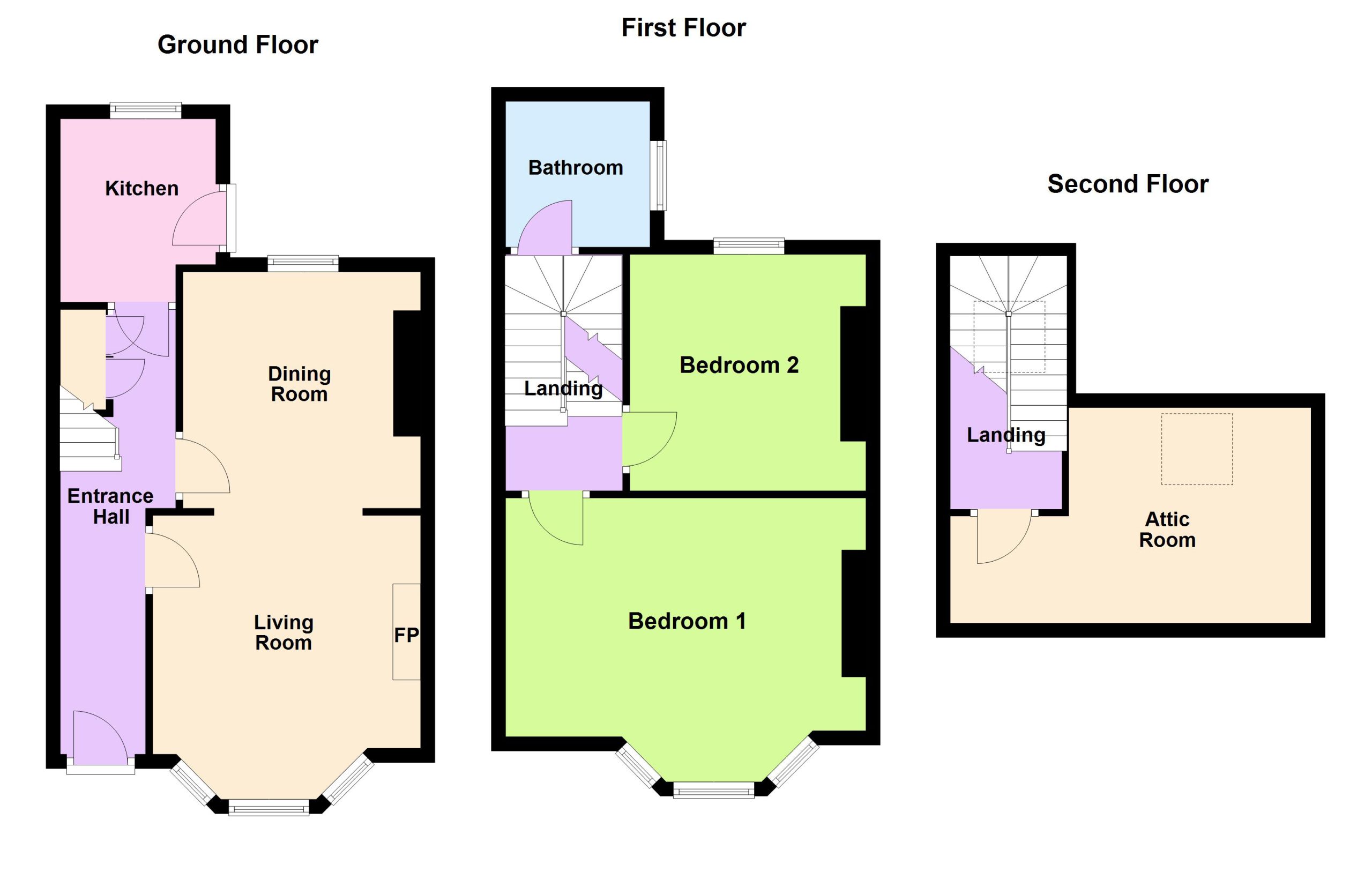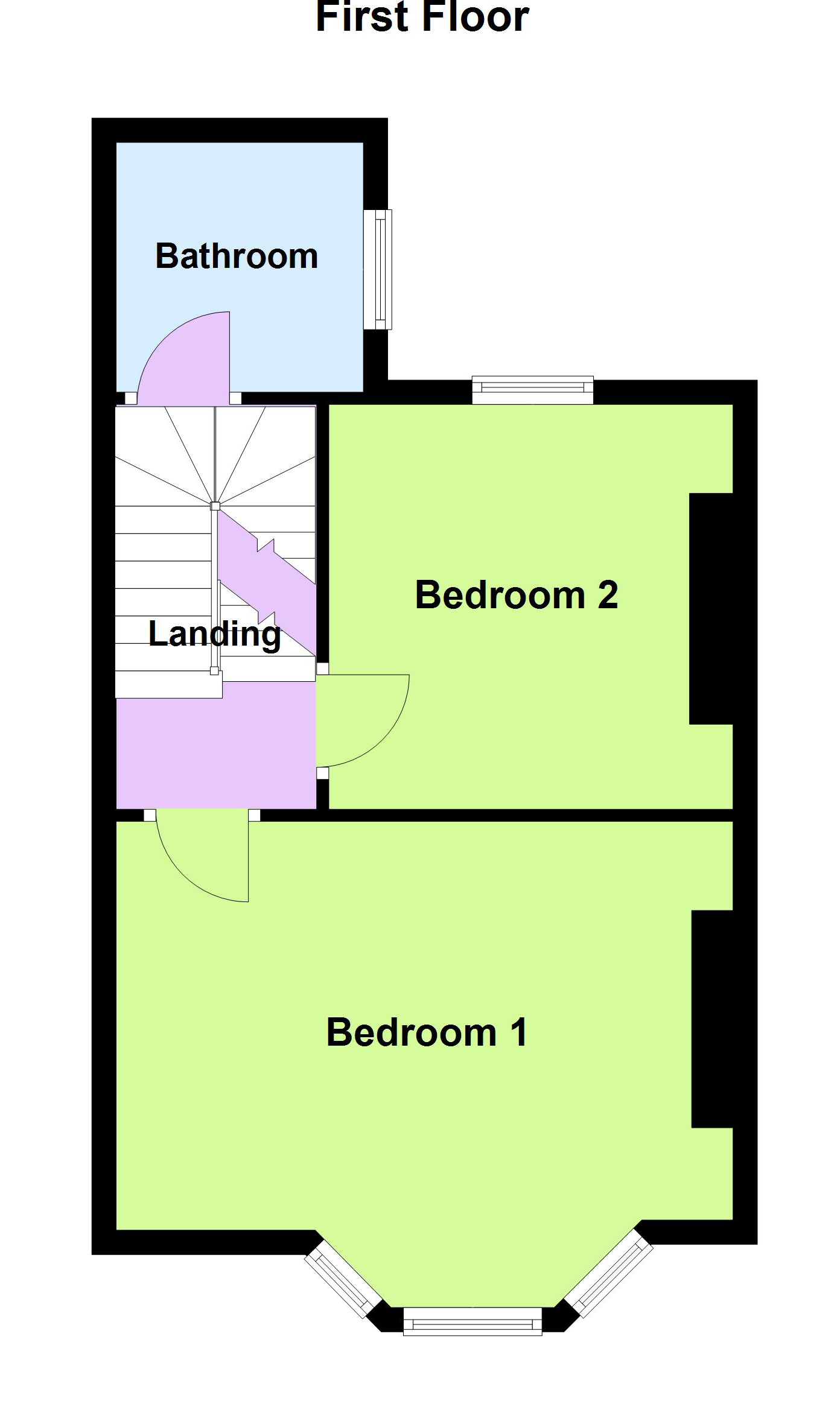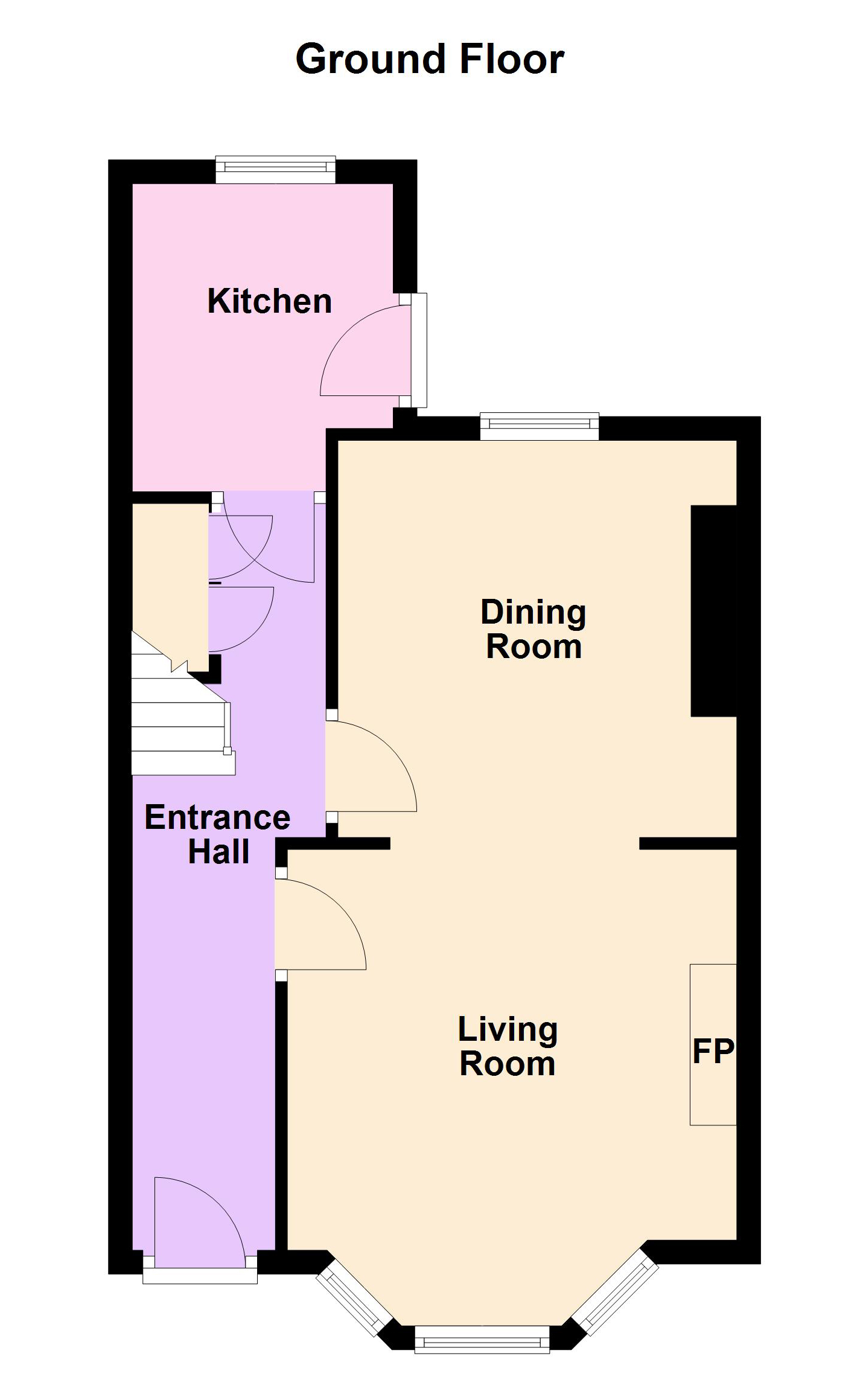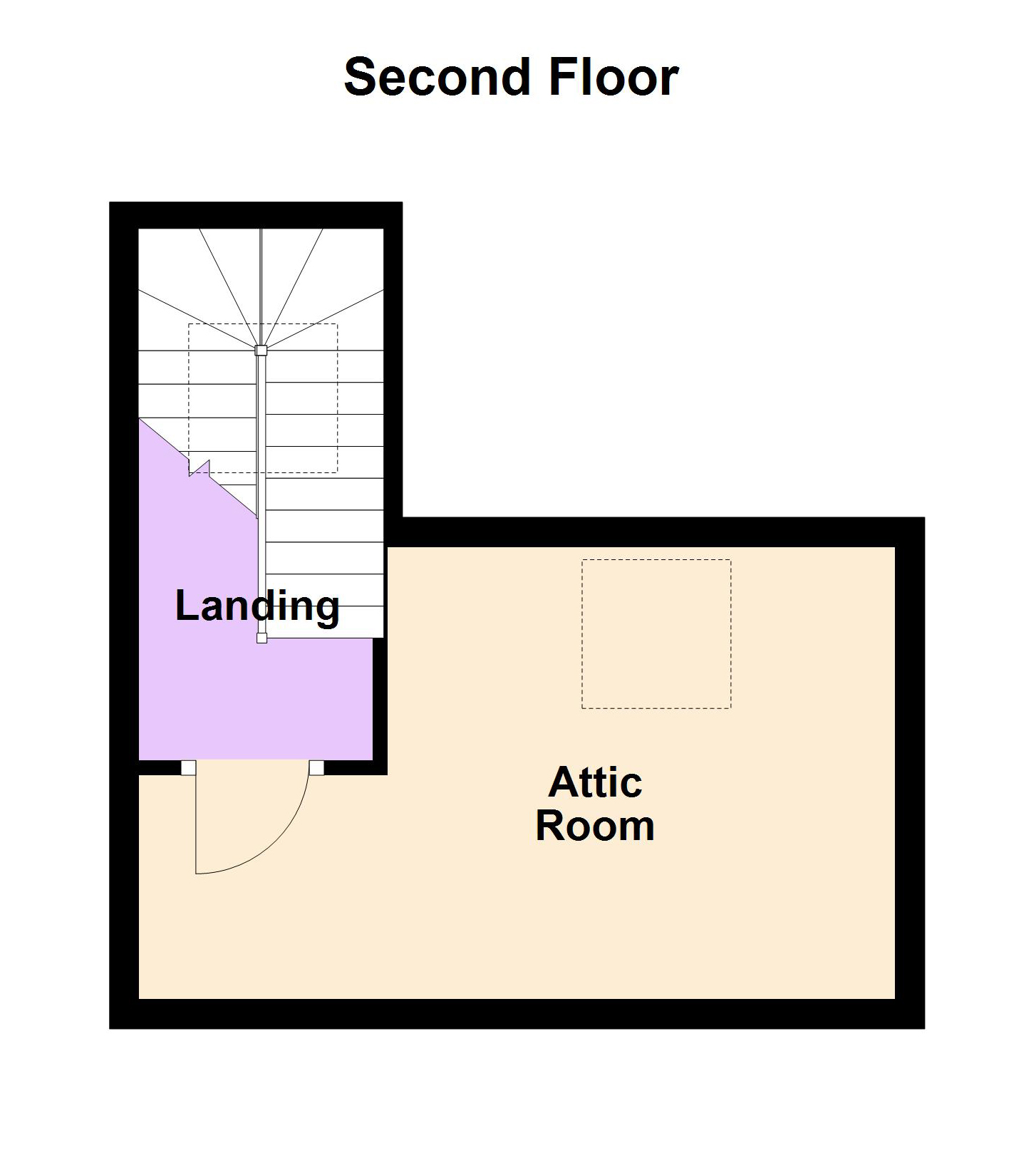Sale Agreed
Description
No. 33 Haroldville Avenue is a most attractive and beautifully presented residence, showcasing a striking red-brick façade, elegant double-height bay windows, and a fabulous west-facing, low-maintenance rear garden. Together, these features create a lasting first impression. This charming, character-filled home is bathed in natural light from dawn to dusk, thanks to its coveted east–west orientation and expansive picture-frame windows.
Upon entering, you are greeted by a neat, carpeted hallway complete with understairs storage, decorative ceiling cornicing, and dado rails. To the right lies the open-plan living and dining room—a bright, inviting space featuring a large bay window, original wooden floors, an open fireplace with a wooden surround and cast-iron inset, and beautiful period plasterwork on the ceiling.
At the rear, the well-appointed kitchen offers fitted wall and floor units, a tiled floor, and direct access to the west-facing garden. This private suntrap enjoys light well into the evening—perfect for al fresco dining and easy outdoor living.
The first floor hosts a generous main bedroom with a bay window, a second spacious double bedroom, and a fully refurbished, well-appointed bathroom on the return, complete with full tiling and a large shower cubicle. The top floor offers a third bedroom—a versatile space ideal as a home office, studio, or guest room.
Haroldville Avenue is perfectly positioned just off the South Circular Road, within a 5–10-minute walk of the LUAS Red Line and approximately 2 km from Dublin city centre. Excellent bus services operate nearby, and the area is home to St. James’s Hospital, The Coombe Hospital, Crumlin Children’s Hospital, and the Digital Hub. Local shops, cafés, and amenities are all within easy reach, while the Phoenix Park and Royal Hospital Kilmainham offer wonderful leisure opportunities close by.
Accommodation
Features
Charming, character filled and excellently presented three bedroomed period property
New windows and doors
Beautiful and private low maintenance west facing rear garden.
On-street parking to front
Close to LUAS Red line & city centre
Double height bay window
G.F.C.H
c.10345sqft / 96sqm including attic room
BER Details
BER: B3
BER Number:100139245
Energy Performance Indicator :138.92 kWh/m²/yr

