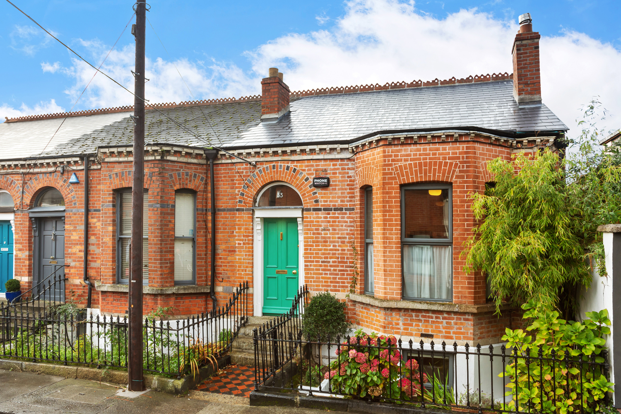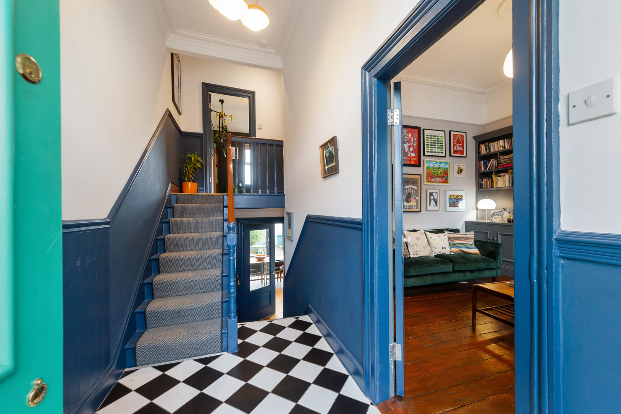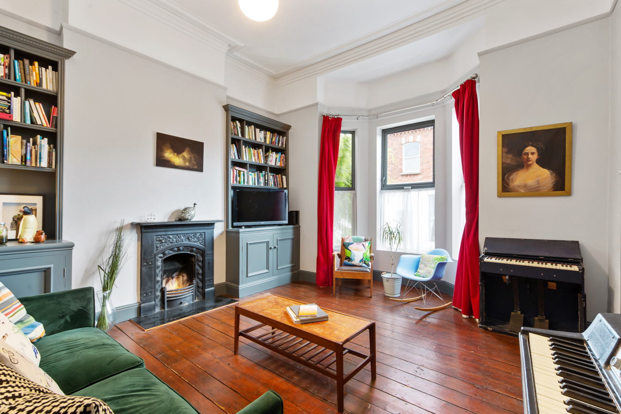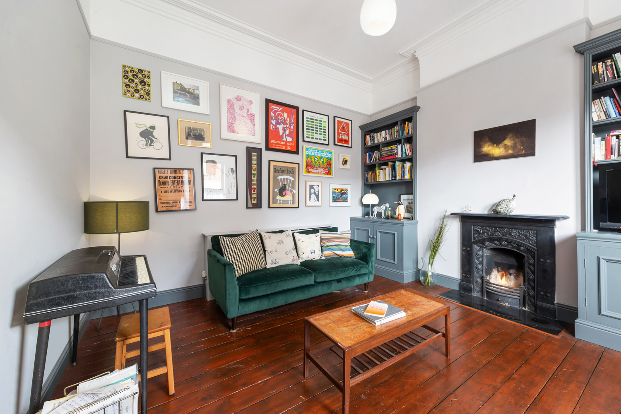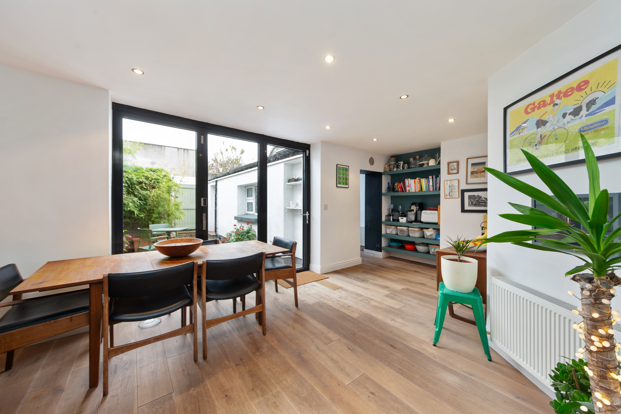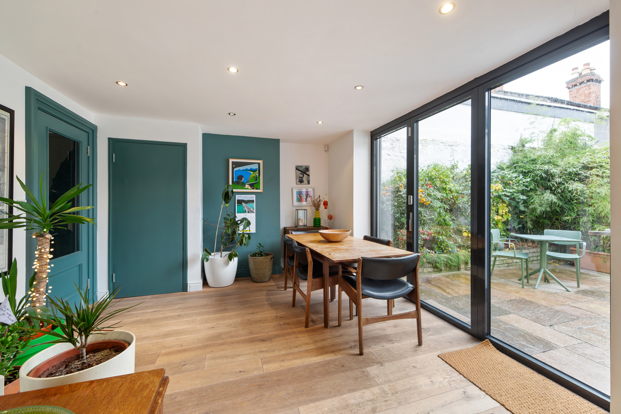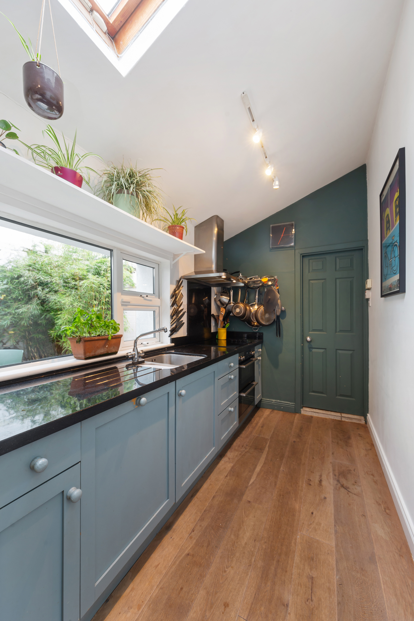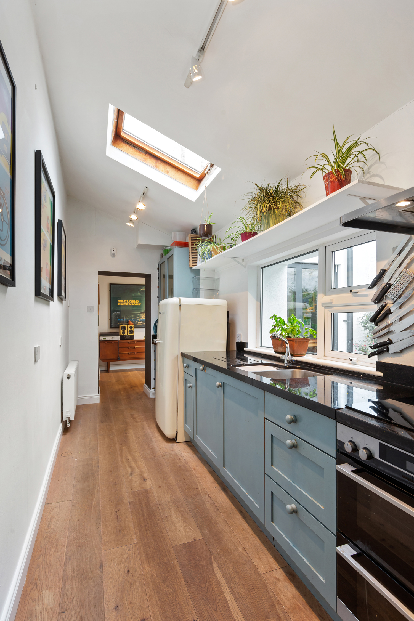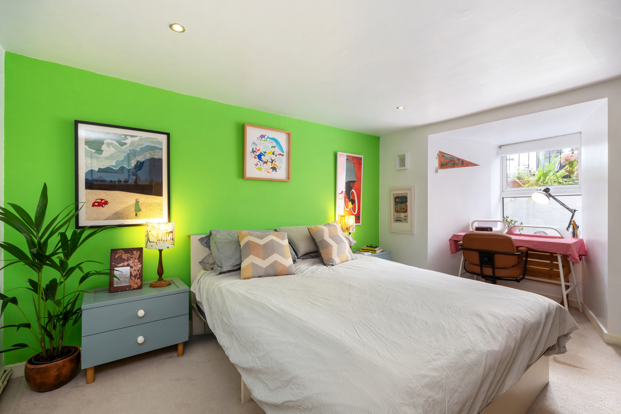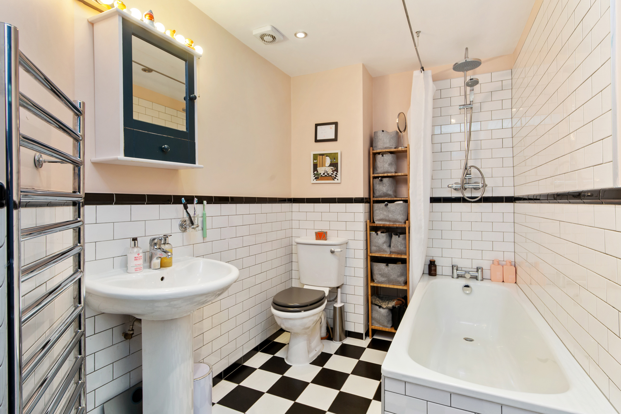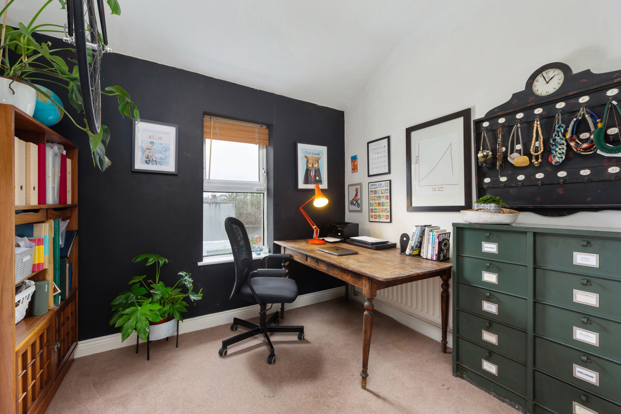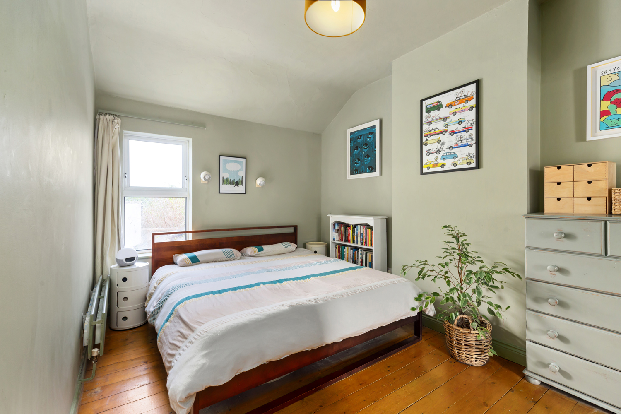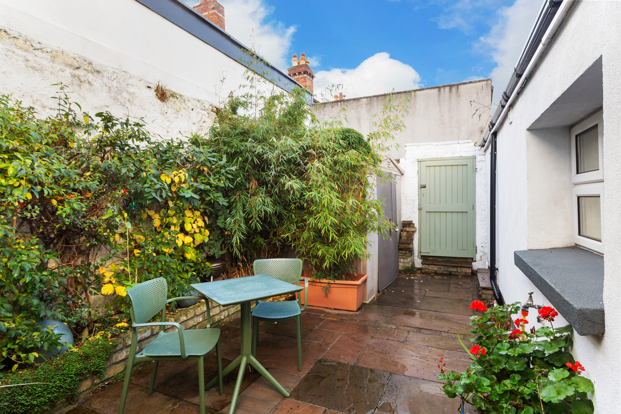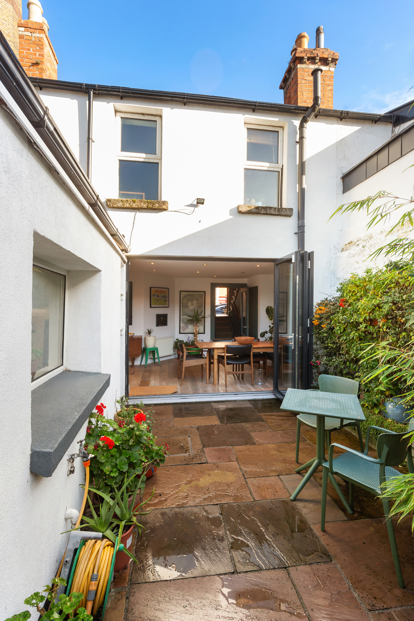Description
33 Arnott Street is a superb period residence extending to approximately 111.2 sq.m / 1,197 sq.ft of beautifully presented accommodation. This elegant home blends classic period charm with modern comfort throughout.
Upon entering, you are greeted by a spacious and impressive entrance hall featuring striking black and white chequered tile flooring, high ceilings, original cornicing, and a fanlight over the front door.
To the right lies a beautifully proportioned formal reception room with solid wood flooring, built-in bookcases flanking the chimney breast, a period fireplace, and a large bay window flooding the room with natural light.
A half landing off the hallway leads to two bedrooms — the larger with built-in wardrobes, and the second currently used as a home office with custom shelving.
Descending a flight of stairs to the rear of the property, you’ll find a welcoming dining room with solid wood floors, built-in shelving, and tri-fold doors opening directly onto the garden. Off the dining area sits the kitchen, complete with fitted units, granite worktops, and solid wood floors. A utility room, plumbed for laundry appliances, provides additional storage and garden access.
The lower ground floor hosts another generous bedroom with a bay window to the front, alongside a storage room with built-in shelving.
Outside, the west-facing patio garden enjoys pedestrian rear access, slate paving, and excellent privacy — a perfect city oasis.
Arnott Street is a picturesque, tree-lined Victorian street just off Heytesbury Street, in the city end of South Circular Road. Ideally located within a short stroll (5–10 minutes) of St Stephen’s Green, Grafton Street, and The National Concert Hall, it offers the best of both worlds: a peaceful, mature residential setting with every conceivable city amenity on your doorstep.
At A Glance:
Charming character-filled residence
New roof in 2024
Exceptionally spacious light-filled accommodation
Quiet central location within a 5-10 minute walk of St Stephen’s Green
Phone Watch Alarm
Resident Permit Parking
GFCH
c.111.2sqm/1197sqft
Accommodation:
Ground Floor:
Hallway 4.21m x 1.64m
Chequered tiled floor. Dado rail. Wainscotting. Alarm panel. Original cornicing. Fan light over front door.
Living room 4.19m x 4.19m
Picture rail. Original cornicing. Ceiling rose. Period fireplace. Built in bookshelves. Bay window. High ceilings (c 12ft). TV point.
Garden Level:
Hallway 2.98m x 0.93m
Dado rail. Cornicing
Dining Room 5.95m x 3.33m
Solid wood floors. Hotpress, shelved with immersion. Built in shelving. Tri fold door to garden.
Kitchen 4.65m x 1.78m
Solid wood floors. Fully fitted floor and wall units. Granite worktop. Recessed sink unit. Integrated dishwasher. Electric oven, hob and extractor fan. Velux window.
Utility 2.4m x 1.78m
Tiled floor. Velux window. Plumbed for washing machine and dryer. Door to garden.
Bathroom 2.85m x 1.81m
Chequered tile floor. Part tiled walls. Heated towel rail. Pedestal wash hand basin. Bath with shower attachment. Extractor fan. WC.
Lower Ground floor:
Hallway 1.81m x 1.03m
Understairs storage. Dado rail.
Storage room 1.74m x 1.25m
Fitted shelving.
Bedroom 3.61m x 3.46m
Carpeted. Double bedroom. Bay window.
First Floor:
Landing 3m x 0.94m
Dado rail. Cornicing. Attic access. Wooden floors
Bedroom 4.35m x 2.87m
Solid wood floor. Built in wardrobes.
Bedroom/ Office 3.35m x 2.9m
Built in shelving.
Outside:
Front
Small railed garden. On street residents disc parking.
Rear 7.3m x 3.39m
Paved. Outdoor tap. Pedestrian rear access. Westerly aspect.

