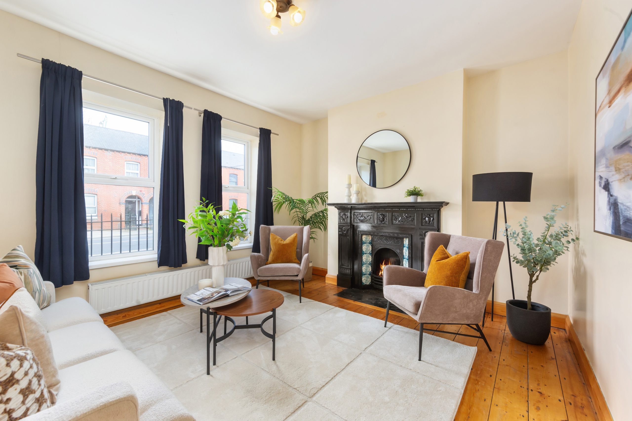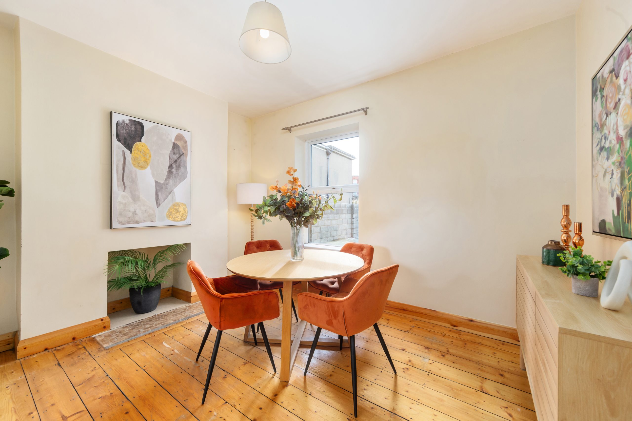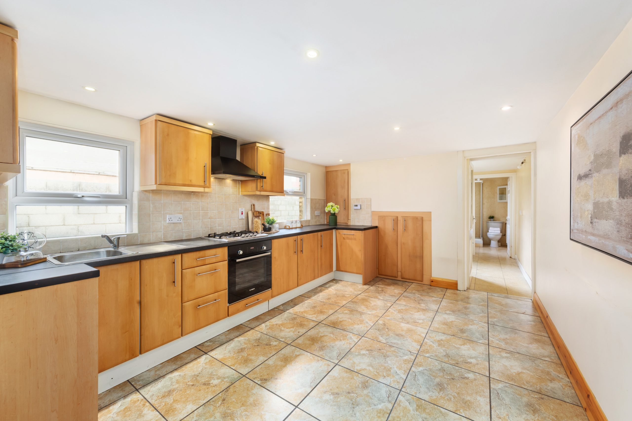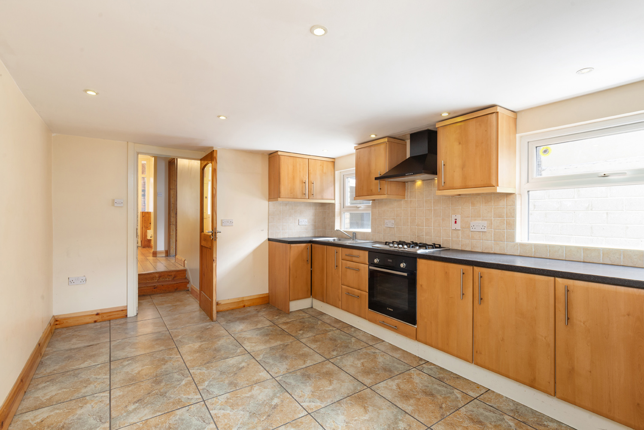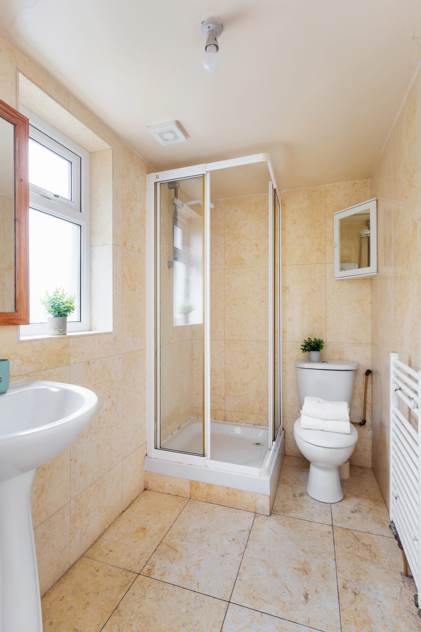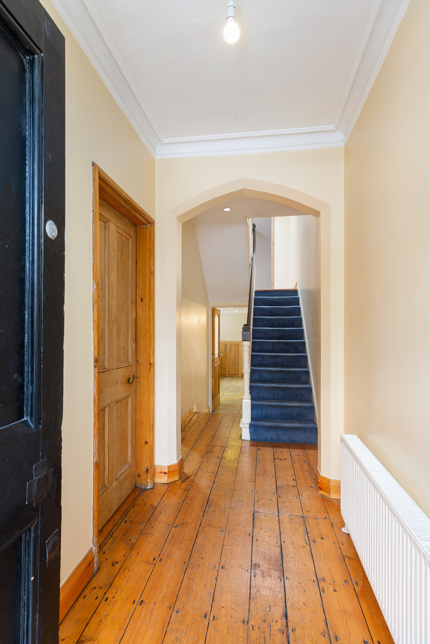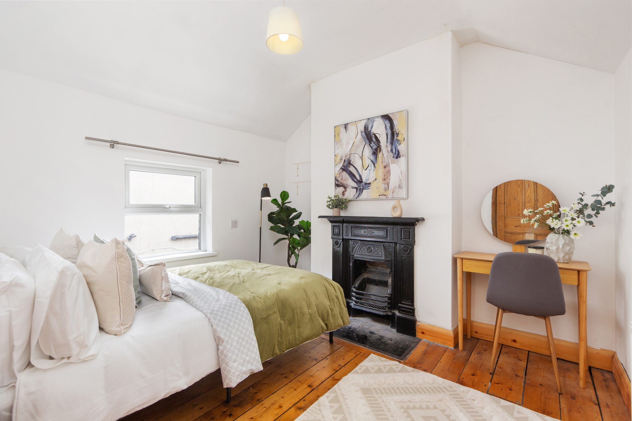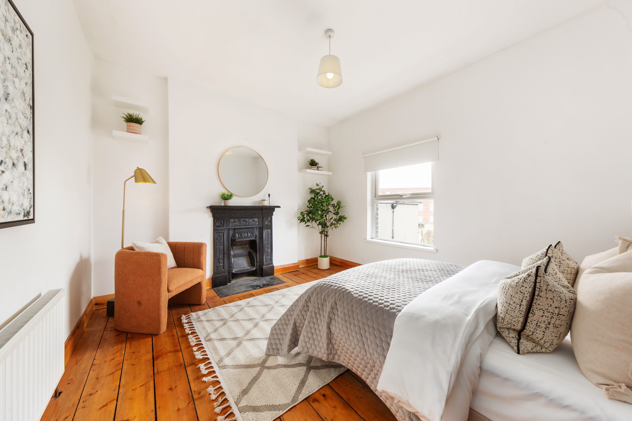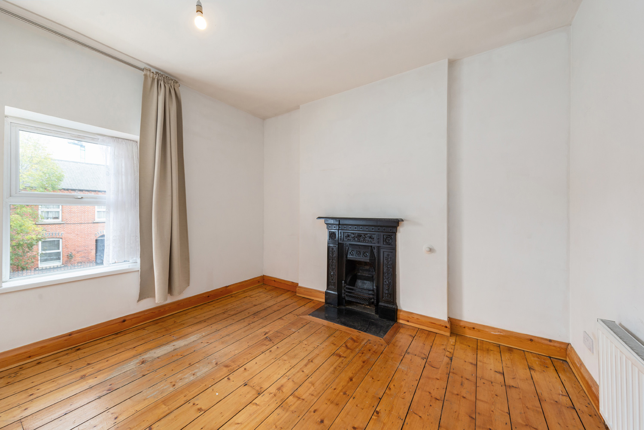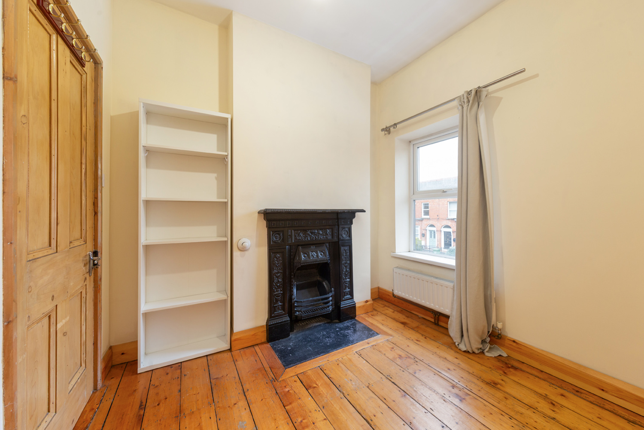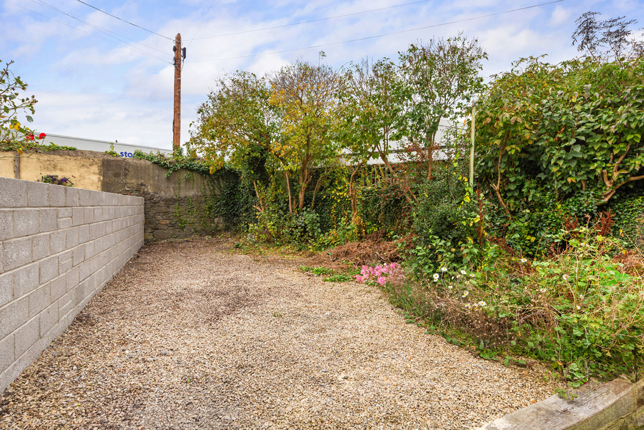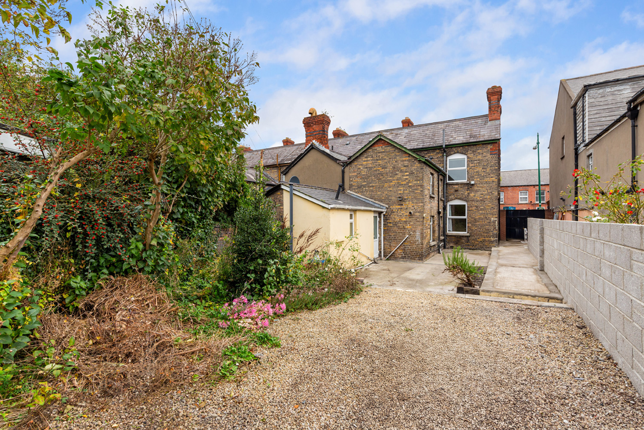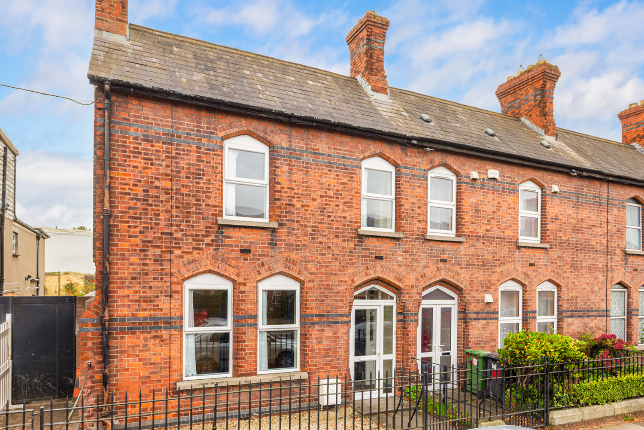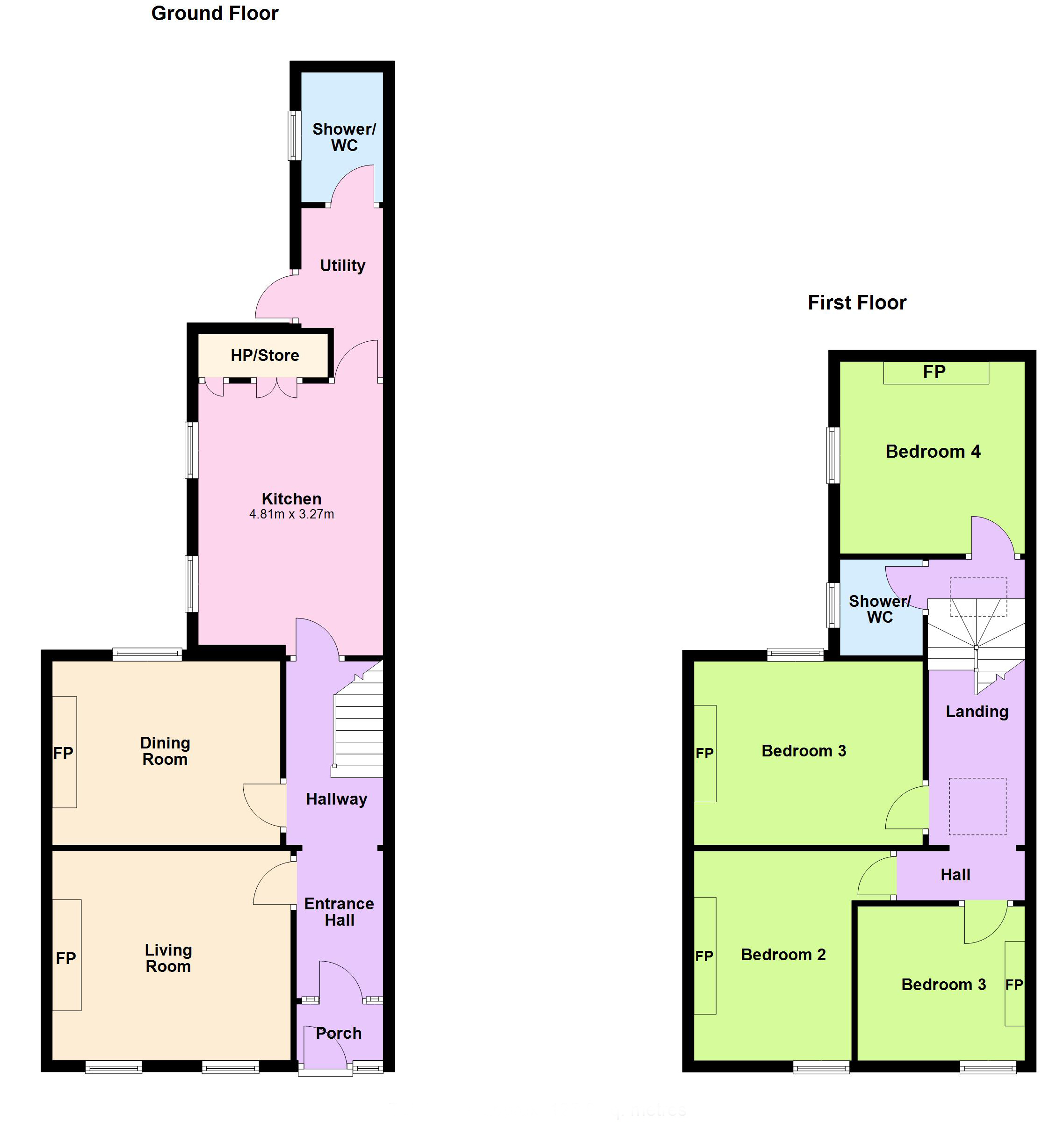Description
We at Felicity Fox are delighted to present to the market this 4 bedroom end of terrace Victorian house which has been refurbished and extended to provide a marvelous family home complete with large rear garden and side entrance.
On entering the house you are greeted with a very fine entrance hall with two large reception rooms located to the left. A few steps down from the hallway lead to a large family kitchen. From here a door leads to a utility room which in turn leads to a shower room. A door from the utility room leads to the rear garden. Upstairs, on the first floor return, is a shower room and a double bedroom. On the first floor are three bedrooms, two of which are doubles and the other is a single. There is a small railed garden to the front. To the rear is a large south west facing garden with side entrance. Parking is on street.
Perfectly positioned on the ever-popular South Circular Road, the property is within walking distance of a wealth of amenities and a host of cafés, bars and restaurants. The location is particularly convenient with ease of access to excellent transport links such as the Luas and various bus routes. St Stephen’s Green and Grafton Street are within walking distance. St James’s Hospital, The Coombe Hospital and the New Children’s Hospital are also close by.
Accommodation
Entrance porch 1.51m x 0.92m
Tiled floor. Door to
Entrance hall 2.77m x 1.52m plus 3.20m x 1.65m
Polished timber floor. Under stairs storage.
Sitting room 4.19m x 3.78m
Polished timber floor. Cast iron fireplace with tiled inset.
Living room 4.07m x 3.26m
Polished timber floor. Fireplace opening.
Kitchen 4.88m x 4.46m
Tiled floor. Range of wall and floor units. Integrated oven, hob and extractor fan. Hot press. Door to
Utility room 2.14m x 1.45m
Tile floor. Plumbing for washing machine. Door to
Shower room 2.26m x 1.44m
Tiled floor and walls. WC. Wash hand basin. Shower enclosure. Electric Triton T90sr shower.
First floor return
Landing 2.72m x 1.65m
Polished timber floor. Access to attic.
Shower room 1.94m x 1.47m
Tiled floor and walls. WC. Wash hand basin. Shower enclosure. Electric Triton T90sr shower.
First floor
Landing 2.72m x 1.65m
Polished timber floor. Access to attic.
Bedroom 1 3.71m x 3.50m
Polished timber floor. Cast iron fireplace.
Bedroom 2 2.97m x 2.66m
Polished timber floor. Cast iron fireplace.
Bedroom 3 4.06m x 3.43m
Polished timber floor. Cast iron fireplace.
Outside
Front
Small railed garden.
Rear 5.35m x 4.00m plus 5.77m x 4.85m plus 11.00m x 6.50m
South west facing. Patio area.
Features
4 Bedroom end of terrace Victorian house
Refurbished and extended
South west facing rear garden with side entrance
High ceilings throughout
Gas fired central heating
uPVC double glazed windows throughout
Floor area approximately 125sqm/1345sqft
BER Details
BER: D2
BER No.: 103718128
Energy Performance Indicator: 279.83 kWh/m²/yr

