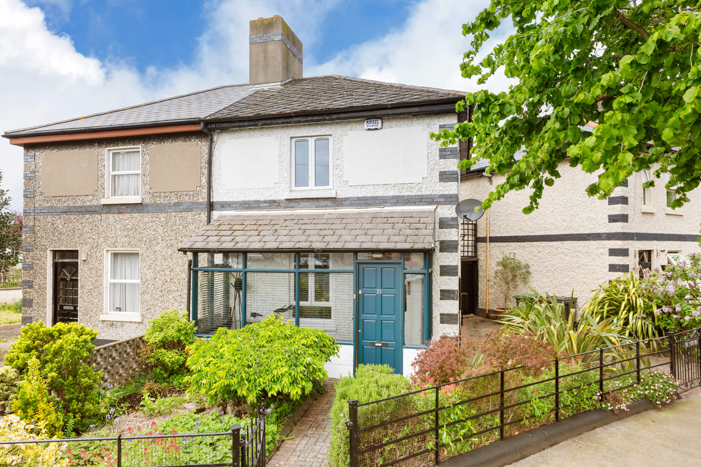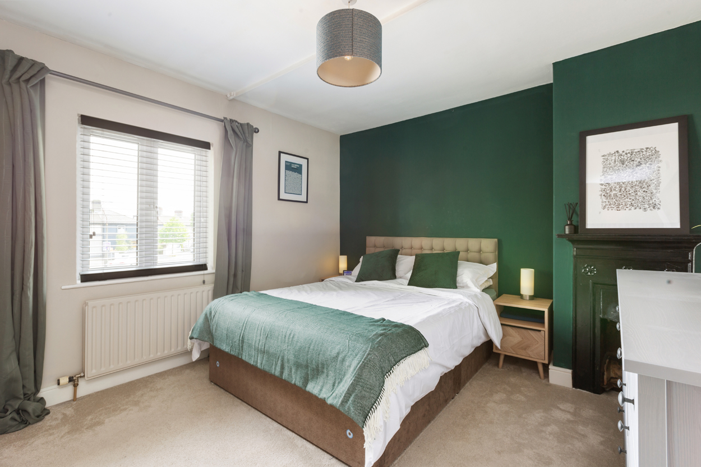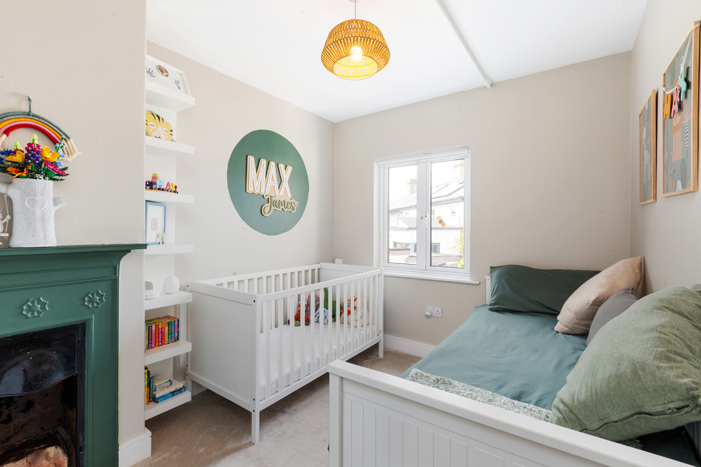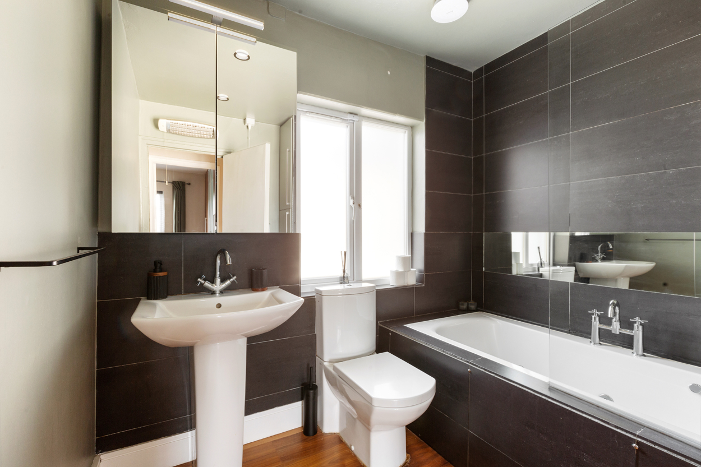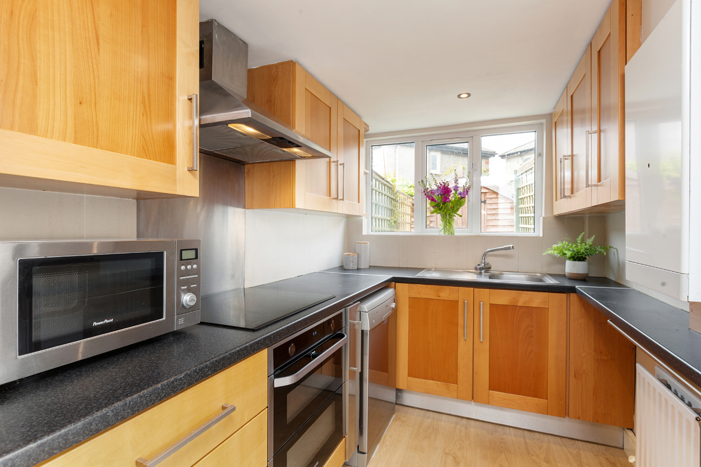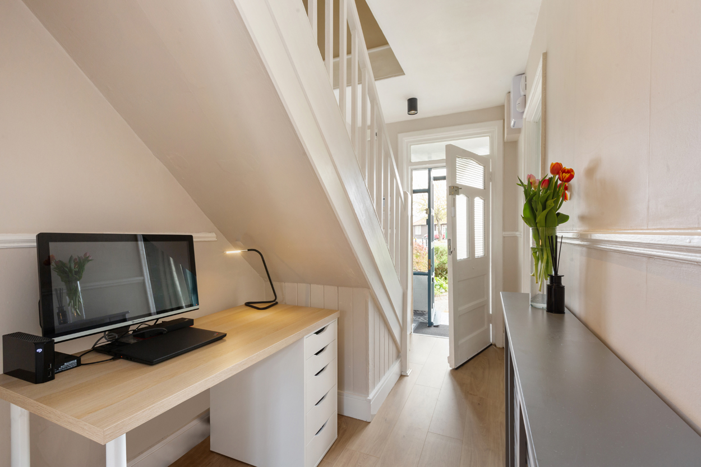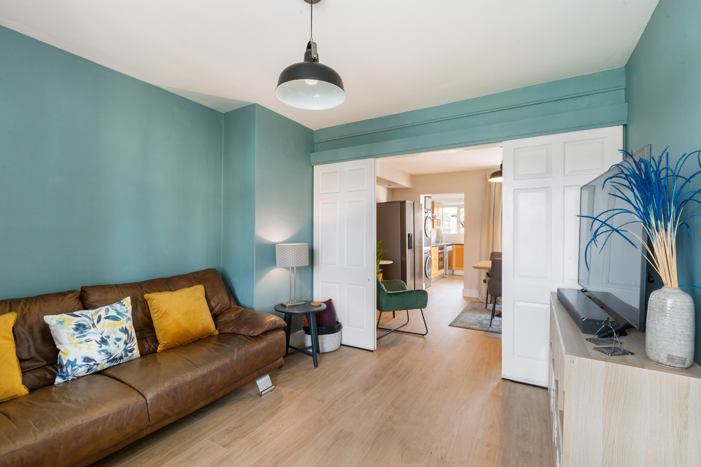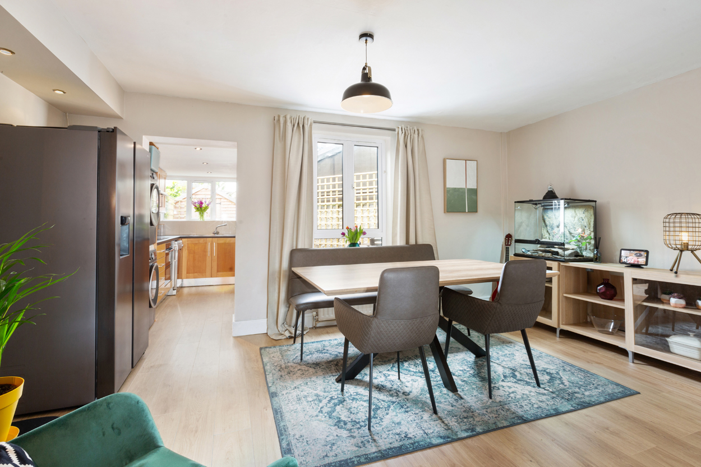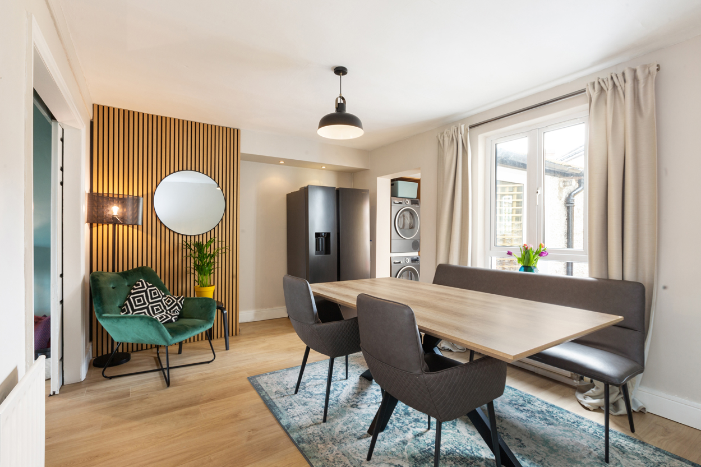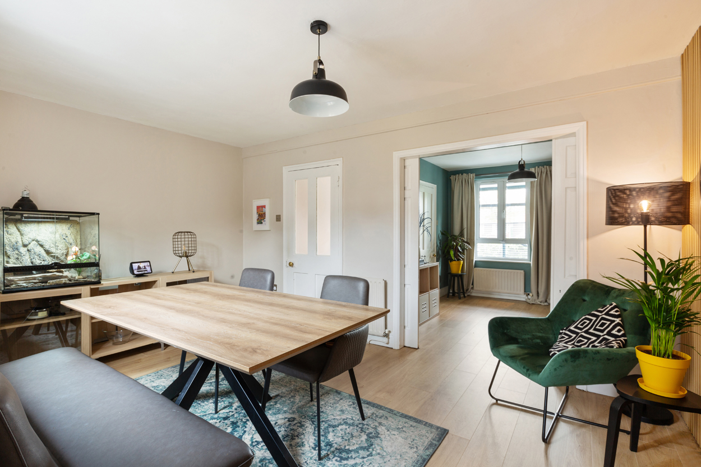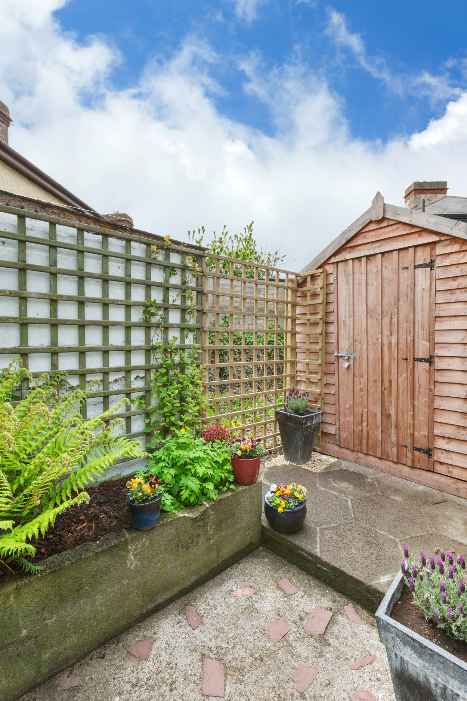Sale Agreed
Description
We are delighted to present No.31 St Thomas Road to the market. This wonderful 2 bedroomed semi-detached home was built in 1922 and sits on a corner plot that offers plenty of scope for expansion. It has been lovingly maintained by the current owner s and will make it a fabulous family home.
Stepping through the wide porch to the front you enter the hallway with laminate wood floors and storage under the stairs. Into the left is the living room with laminate wood floors and sliding door that leads to the generous dining room that spans the width of the house. To the rear is the kitchen with fitted units and a door leading to the garden beyond.
Upstairs there are two bedrooms, both with their original cast iron fireplaces as well as a well-appointed family bathroom. Outside to the rear there is a small garden and Barna shed. To the side the is more space that offers potential to extend (spp). To the front there is off street parking and a low maintenance railed garden.
The location is quiet, mature and very convenient to the city centre. Nestled away in a highly popular residential enclave off the South Circular Road, residents can enjoy the best of both worlds – a variety of local shops and restaurants on their doorstep while St Stephen’s Green and Christchurch are but a 15/20 minute walk away.
Accommodation
Porch 4.4m * 1.15m
Lino Floor.
Hallway 3.43m * 1.74m
Laminate wood floor. Understairs storage. Alarm panel. Dado rail.
Living room 3.4m * 3.23m
Lamninate wood floor. TV Point. Sliding doors to dining room.
Dining room 5.06m * 3.24m
Laminate wood floor. Phone point.
Kitchen 3.3m * 2m
Fully fitted floor units. Electric oven and hob. Plumbed for dishwasher and washing machine and dryer. Extractor fan. Gas boiler. Part tiled wall. Stainless steel sink unit. Door to garden.
Upstairs
Landing 2.42m * .89m
Attic access. Dado rail.
Bedroom 1 4.08m * 3.33m
Built in wardrobes. Original cast iron fireplace.
Bedroom 2 3.3m * 2.53m
Original cast iron fireplace.
Bathroom 2.38m * 2.35m
Wood floor. Part tiled wall. Bath with Mira electric shower. WC. Pedestal wash hand basin. Extractor fan. Wall mounted heater.
Outside
Rear 3.65m * 2.8m + 8.8m * 1.98m
Paved. Berna shed. Wood chippings. Outside tap. Pedestrian access.
Front
Off street parking with cobble locked driveway. Outside light. Mature planting and shrubs.
Features
Ideal, quiet location 15/20 mins walk to the city centre
Off street parking
Excellent two bed semi-detached home
Potential to extend (spp)
G.F.C.H
c. 852 sq ft/ 79.2sq m
BER Details
BER: F
BER No.104389143
Energy Performance Indicator:410.02 kWh/m²/yr

