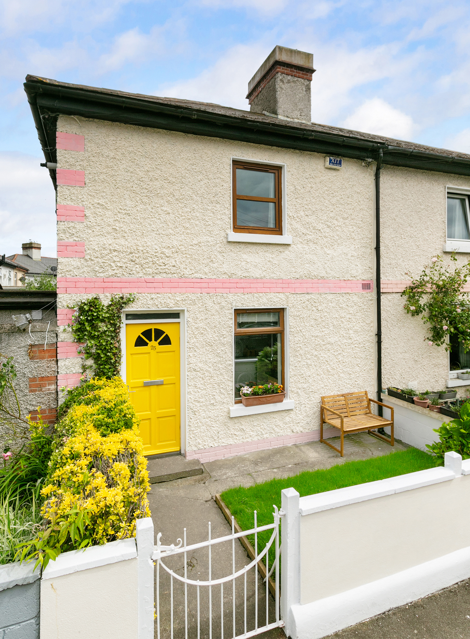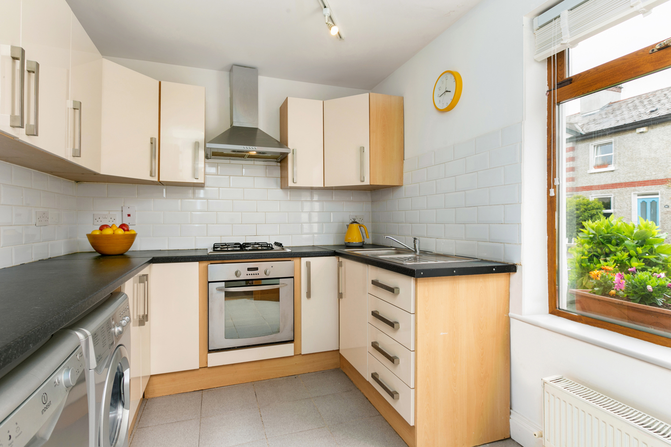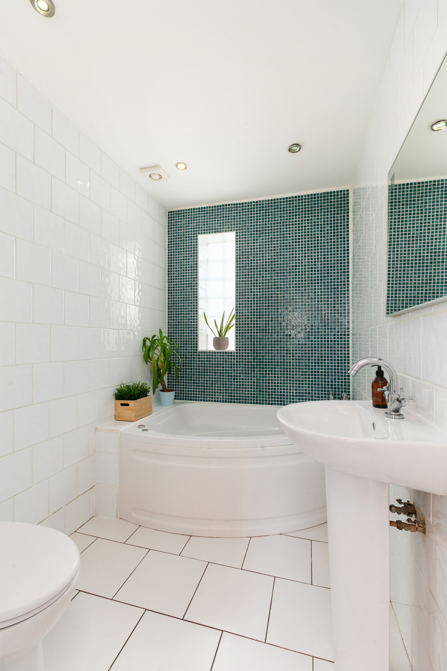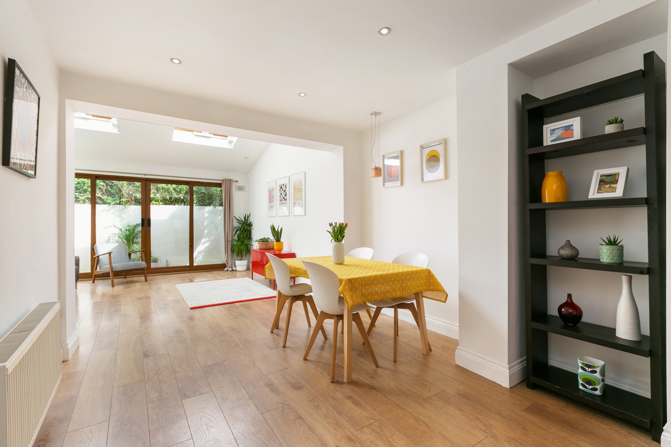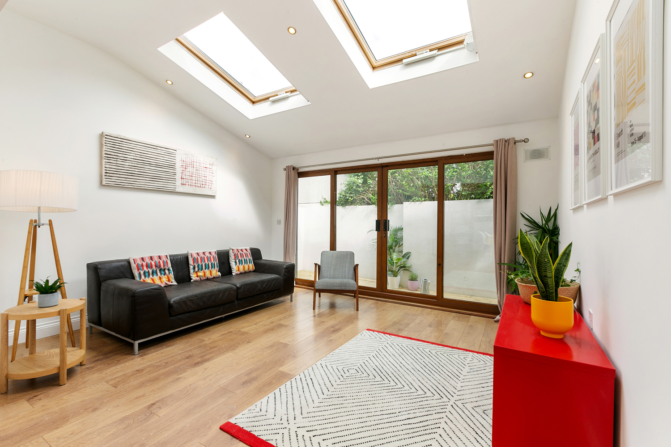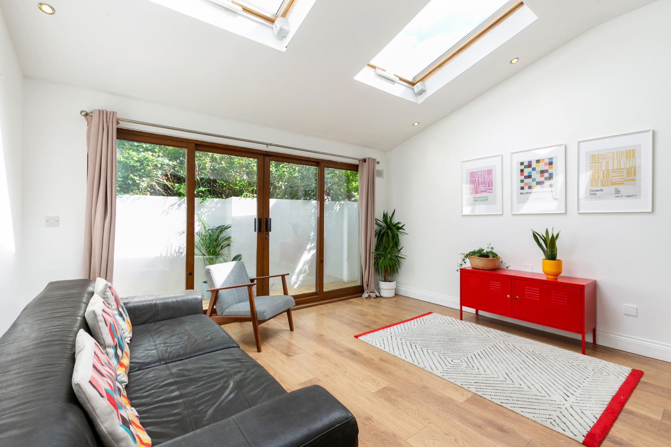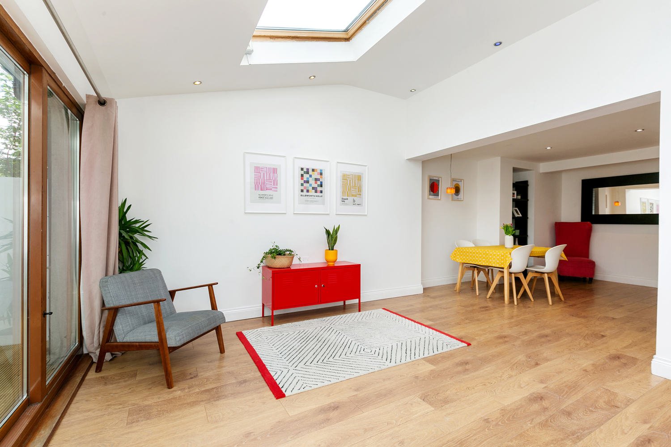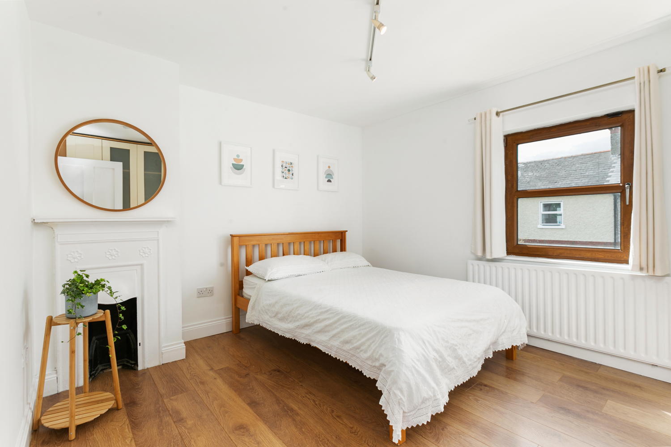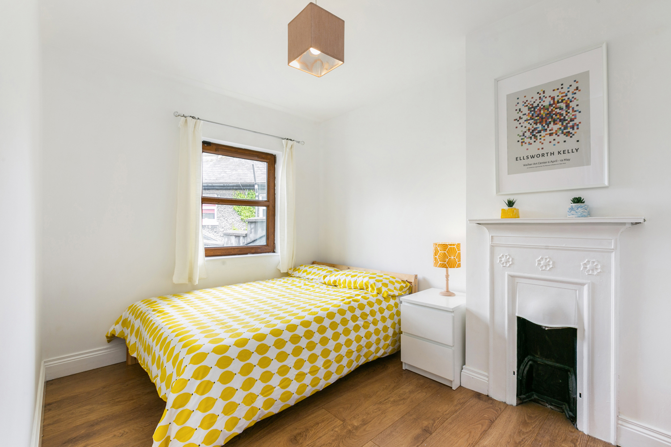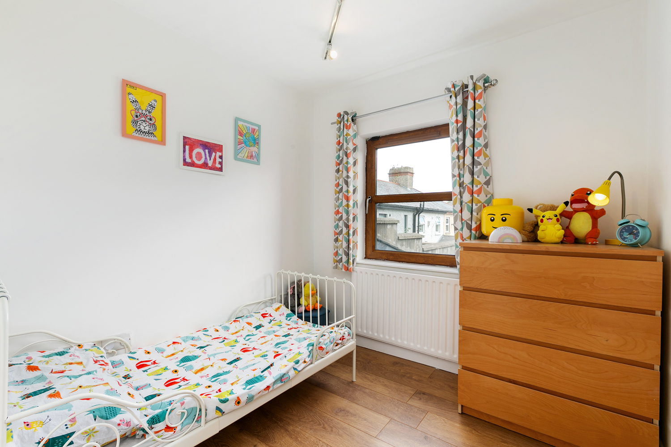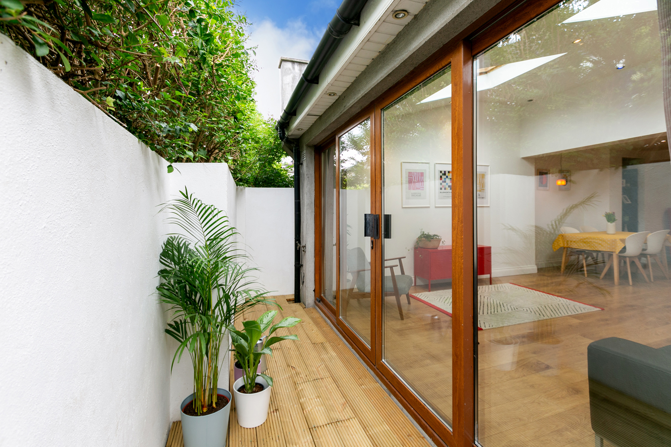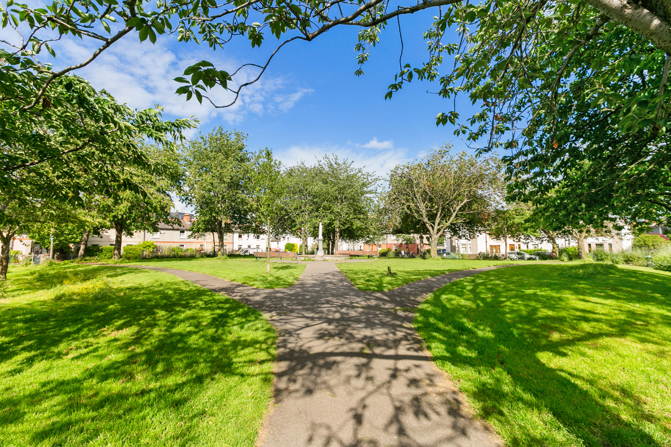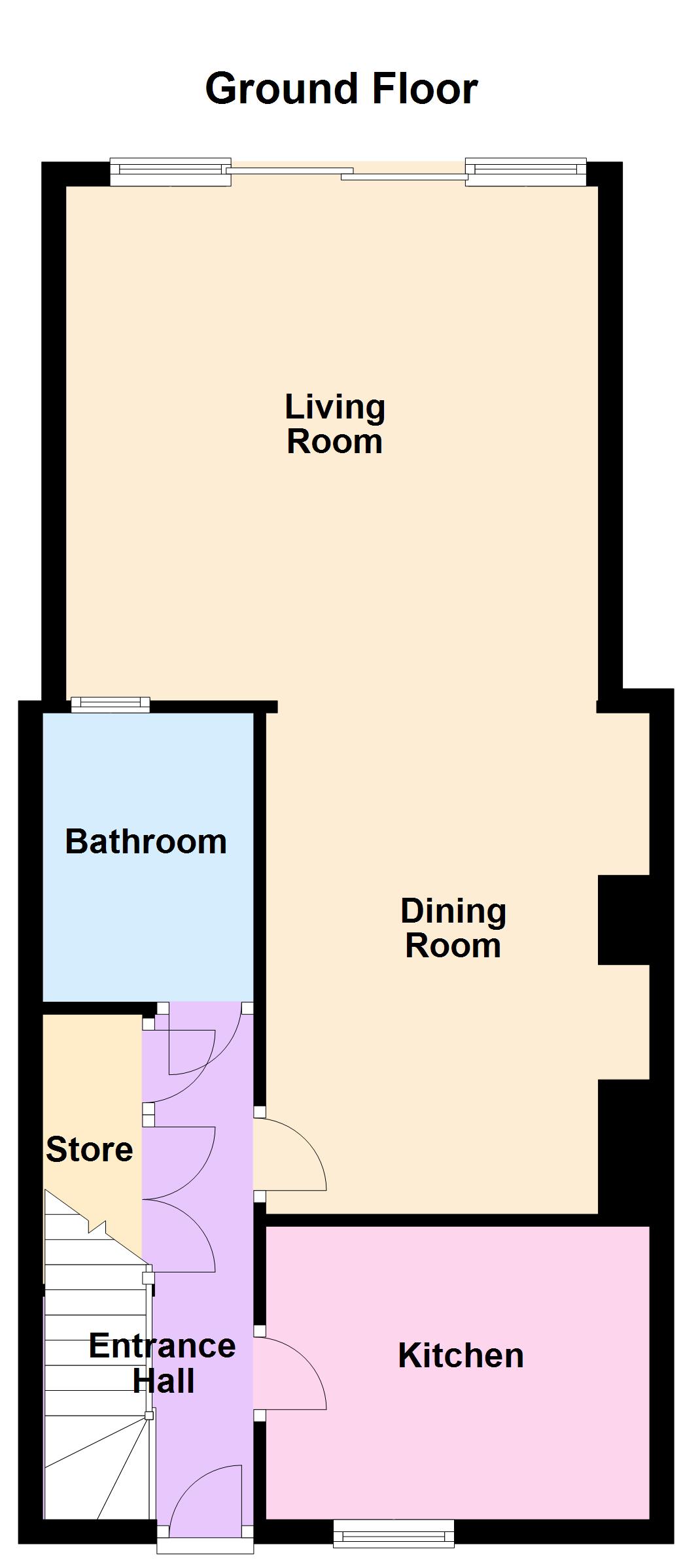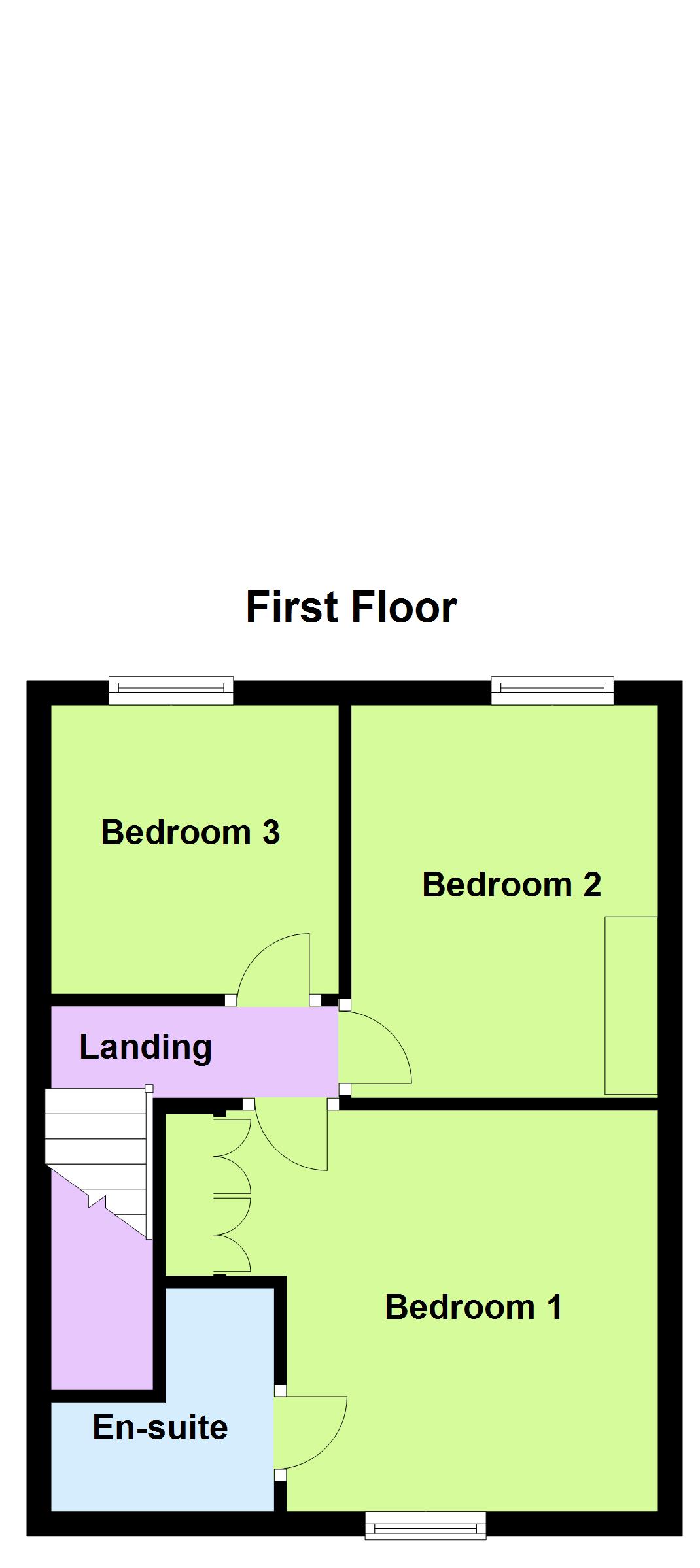Description
We are delighted to bring No 25 O’ Curry Road to the market. Located in this popular enclave of Dublin 8, this is a wonderful three bedroomed, semi-detached home that has been lovingly maintained by the current owners and is ready to walk into.
Walking through from the front door you step into a bright hallway with laminate wooden floor and with good storage facilities under the stairs. Into the right at the front of the house is the kitchen. There are fitted units, four ring gas hob and tiled floors. To the rear is the extended living/dining room. This is a bright and spacious room has laminate wood floors with two Velux windows that flood the room with light. Sliding doors lead out the garden. Completing the ground floor accommodation is a well appointed bathroom with jacuzzi bath.
Heading upstairs and off the landing there are two double bedrooms and a single bedroom. Both have their original cast iron fireplaces and laminate wood floors. The bedroom to the front has an ensuite shower room. Outside is a small decked garden to the rear. To the front there is a small lawned garden and on street parking.
The location is quiet, mature and very convenient to the city centre. Nestled away in a highly popular residential enclave off the South Circular Road, residents can enjoy the best of both worlds – a variety of local shops and restaurants on the doorstep while St Stephen’s Green and Christchurch are but a 15/20 minute walk away.
Accommodation
Hallway 4.16m * 1.73m
Understairs storage. Recess lighting. Laminate wood floor.
Kitchen 3.15m * 2.43m
Tiled floor. Tiled splashback. Stainless steel sink unit. Dishwasher. Washer/ Dryer. Fridge freezer. Fully fitted floor and wall units. 4 ring gas hob. Electric oven. Extractor fan.
Living/Dining room 4.48m * 3.22m + 4.35m * 3.91m
Laminate wood floor. Recess lighting. 2* velux windows with remote control. Sliding door to garden. TV point.
Bathroom 2.4m * 1.69m
Tiled floor. Tiled walls. Jacuzzi corner bath. WC. Pedestal wash hand basin. Extractor fan. Heated towel rail.
Landing 2.44m * .97m
Attic access with ladder access. Worchester condensing combi boiler.
Bedroom 1 3.48m * 3.27m
Laminate wood floor. Original cast iron fireplace. Trac lighting. Built in wardrobes.
Ensuite 1.7m * .82m + .94m * .88m
Fully tiled. Pedestal wash hand basin. Triton electric shower. Extractor fan. Heated towel rail.
Bedroom 2 3.29m * 2.52m
Laminate wood floor. Original cast iron fireplace.
Bedroom 3 2.4m * 2.34m
Laminate wood floor.
Outside
Rear 5.07m * 1.4m
Decked. Outside tap.
Front 5.07m * 2.91m
Small garden.
Features
Excellent location with strong sense of community
Two double and a single bedroom
Gas fired central heating (condensing combi boiler)
uPVC double glazed windows
Small decked rear garden
Close to numerous schools and shops
A short walk to Dublin city centre
Served by Dublin Bus
c. 904sq ft/ 84sq m
BER Details
BER: C3
BER No. 108435744
Energy Performance Indicator: 214.07 kWh/m²/yr

