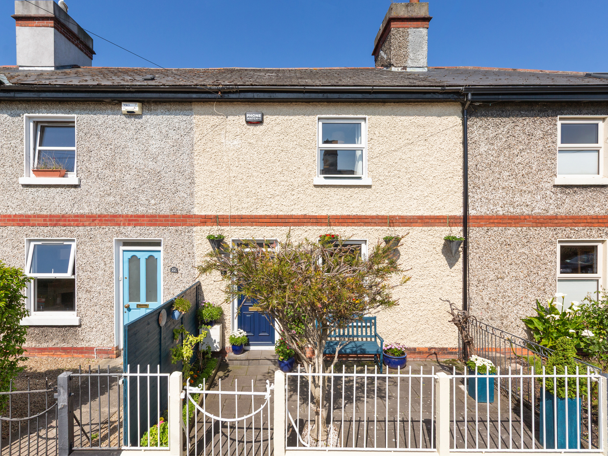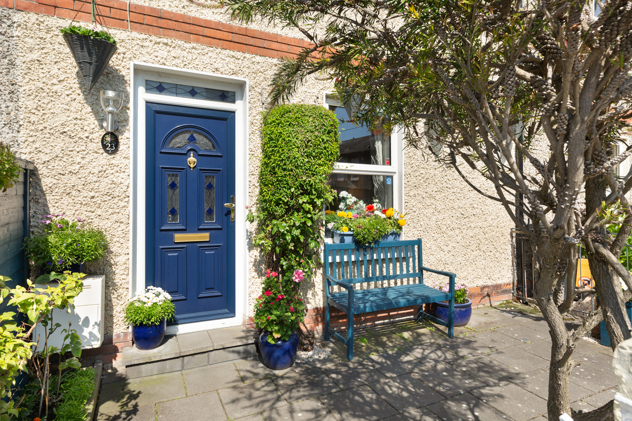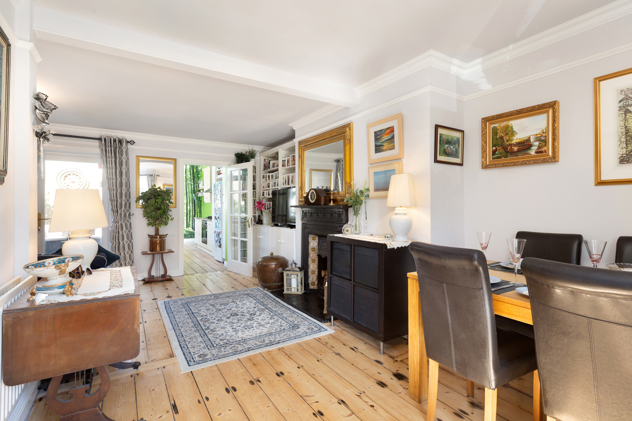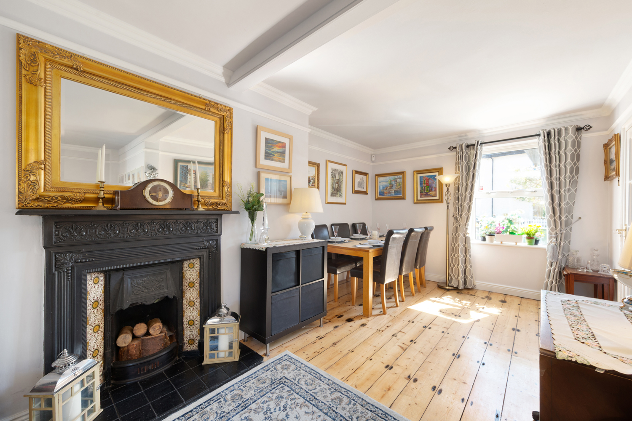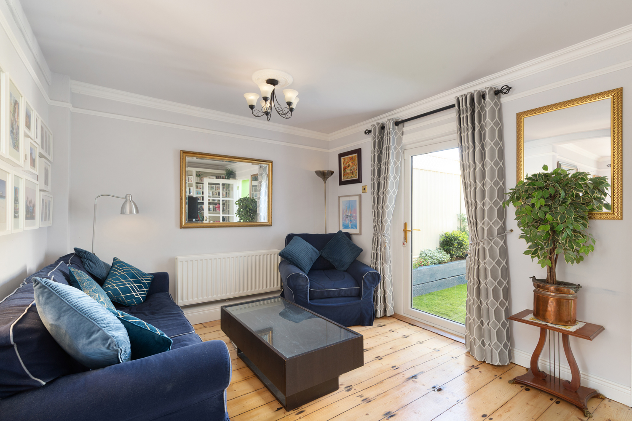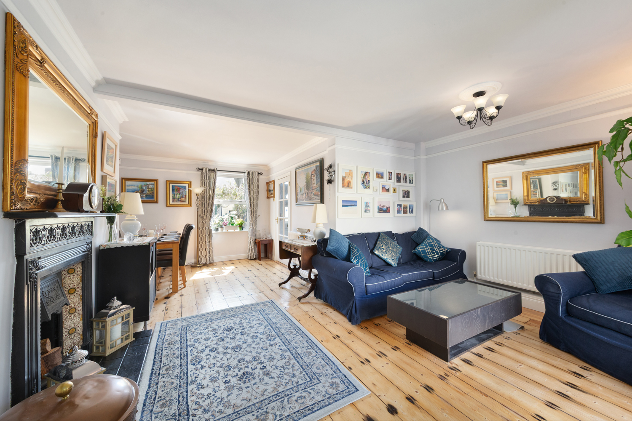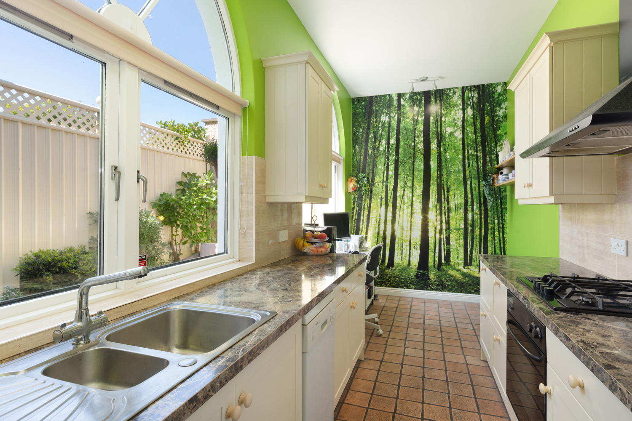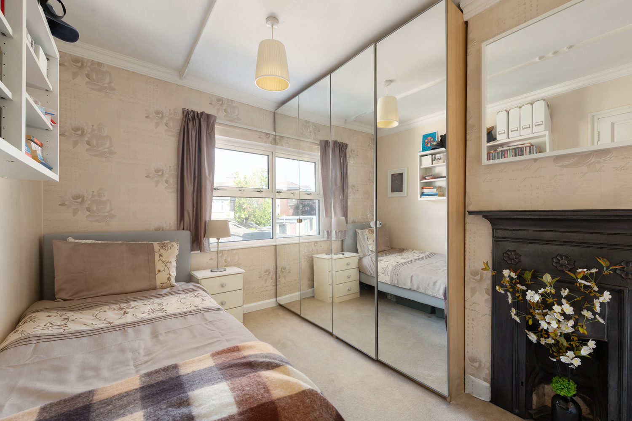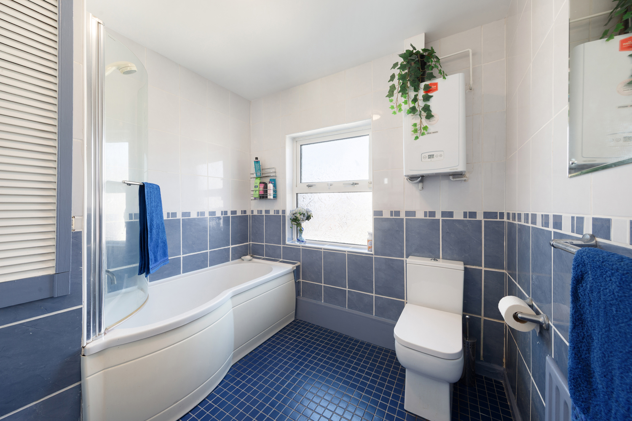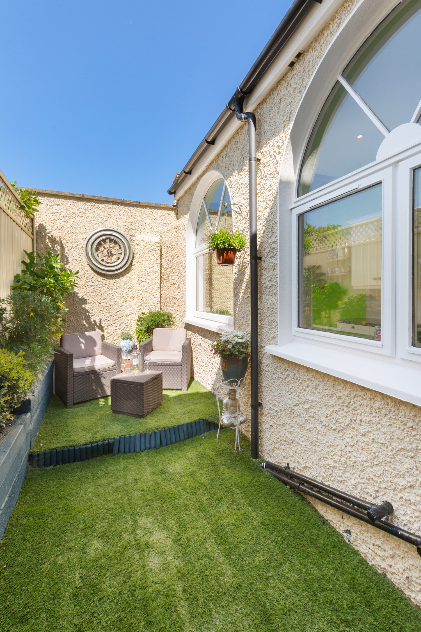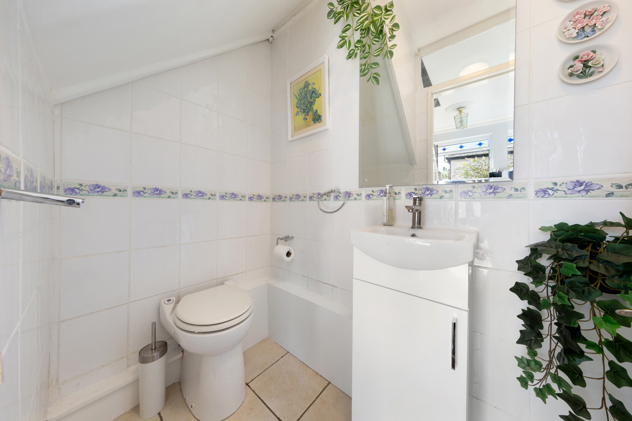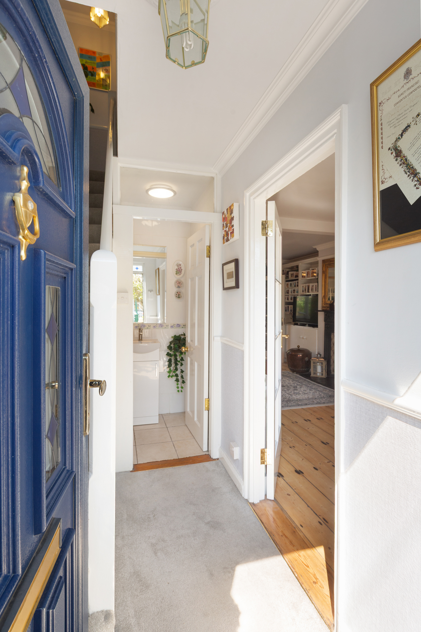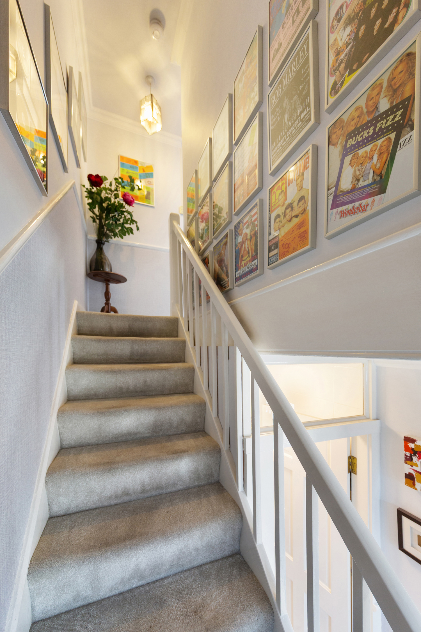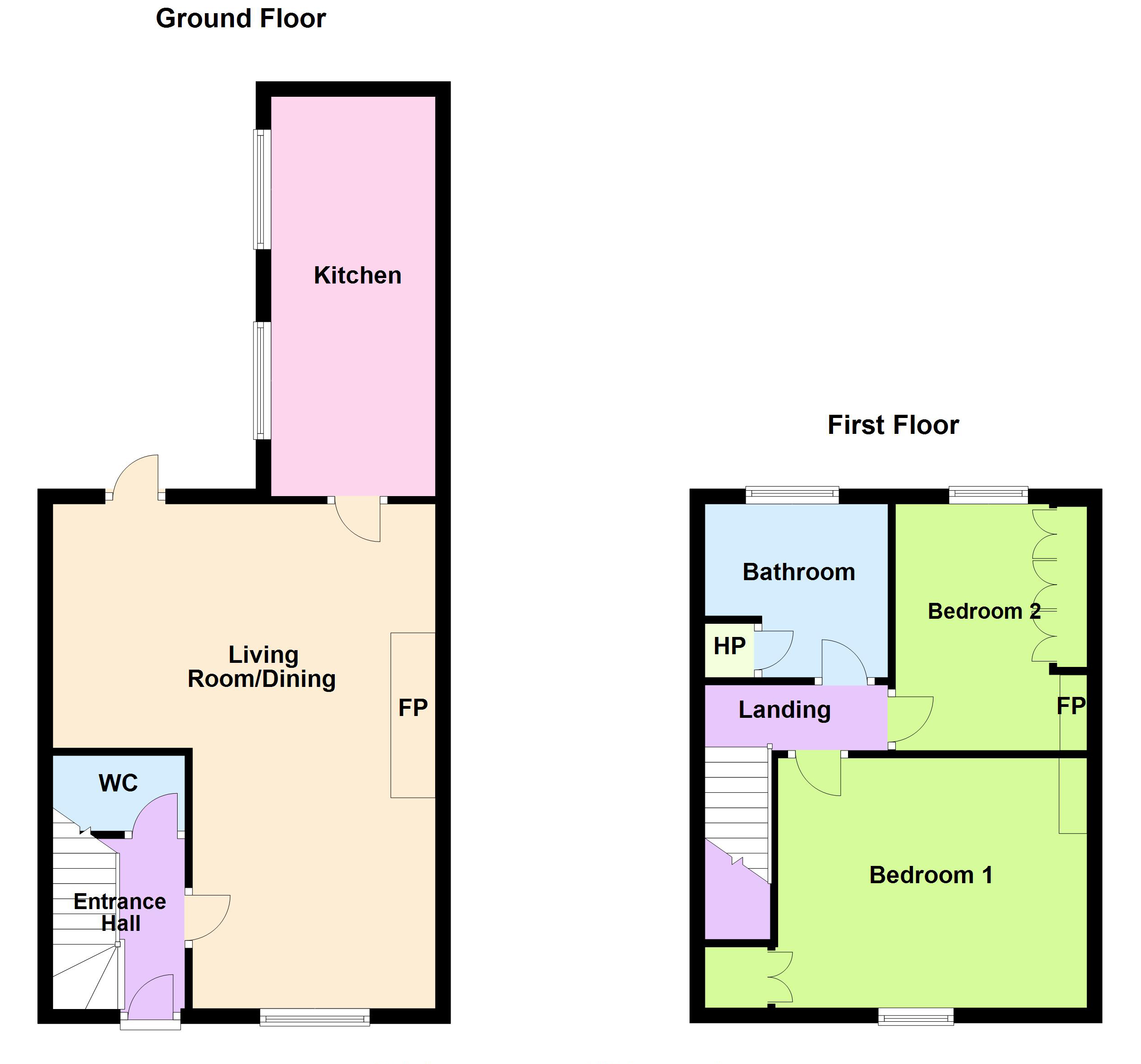Description
Charming Two-Bedroom Home at No. 23 O’Curry Road, The Tenters, Dublin 8.
We are delighted to present No. 23 O’Curry Road to the market – a beautifully maintained two-bedroom mid-terraced home in a highly sought after pocket of central Dublin 8. Lovingly cared for by its current owners, this turnkey property is ready to welcome its next chapter
Upon entering through the front door, you are greeted by a bright, carpeted hallway, complete with under stairs storage and a convenient downstairs WC. To the right, the spacious living / dining room boast original wooden flooring, a charming period cast iron fireplace and custom built shelving and storage.A large double glazed door open out to the garden, creating a seamless indoor-outdoor flow. At the rear, the kitchen is a beautiful space with high ceilings, fitted units, and elegant arched windows that flood the room with natural light. A unique woodland mural on the far wall adds a whimsical touch, making the room both functional and full of character.
Upstairs. Off the landing, there are two generous bedrooms and a spacious family bathroom. Both bedrooms feature original cast iron fireplaces, cornicing and large built in wardrobes, blending period charm with practical living.
The rear garden, with its north-western aspect attracts afternoon and evening sun and features raised flower beds and low maintenance artificial grass – perfect for enjoying sunny summer evenings. To the front., a quaint flowered, railed, south facing garden with on street parking which add to the home’s curb appeal.
Situated in a quiet and mature residential area off South Circular Road, this location offers the best of both worlds: a peaceful neighbourhood atmosphere with the convenience of the city on your doorstep. Local shops and restaurants are just around the corner, while Grafton Street, Dame Street, St Stephen Green and Christchurch are a mere 10 to 15 minutes stroll away.
Accommodation
Hallway 2,2m * 1.7m
Understairs storage. Alarm panel. Dado rail. Cornicing.
Downstairs WC 1.7m * 1.05m
Vanity Unit. Wash Hand Basin. Fully Tiled
Living / Dining Room 5.01m * 3.68m + 3.44m * 3.2m
Original wood floors. Period cast iron fireplace with open fire. Picture rails. Cornicing.
Built in shelves and storage cupboards.TV point. Phone point. Glass doors to garden and kitchen.
Kitchen 5.2m * 2.12m
Fully fitted floor units. Stainless steel sink unit. 4 ring gas hob. Detroit extractor fan. Zanussi electric oven.
Hotpoint washing machine. Bosche dishwasher and Powerpoint fridge freezer. Tiled splashback. Cupboard
Storage with Pullout larder. Wine storage. Tiled floor. High ceiling with arched bay windows.
Upstairs Landing 2,43m * .89m
Stira to floored attic. Dado rail. Cornicing.
Bedroom 1 4m * 3.3m
Original cast iron fireplace. Cornicing. Floor to ceiling built in wardrobes. Walk in clothes cupboard.
Bedroom 2
Original cast iron fireplace. Cornicing. Floor to ceiling built in wardrobes.
Bathroom 2.4m * 2.35m
Fully tiled throughout. Pedestal wash hand basin. WC. Bath with shower attached.
Shelved hotpress with immersion. Glow Worm gas boiler.
Outside – Rear 5.46m * 2.3m
Artificial grass. Northwest orientation. Raised flower beds. Privacy fencing.
Outside – Front
On street parking. Small railed, south facing garden for morning and early afternoon sun. Flower beds.
Features
Excellent location with strong sense of community
Gar fired central heating
uPVC double glazed windows
North West facing rear garden
Close to numerous schools, shops, restaurants, gyms and colleges
A short walk to Dublin City centre
Served by Dublin bus
c.840sq.ft / 78 sq.m
BER Details
BER: D2
BER No. 118415355
Energy Performance Indicator: 296.71 kWh/m2/yr

