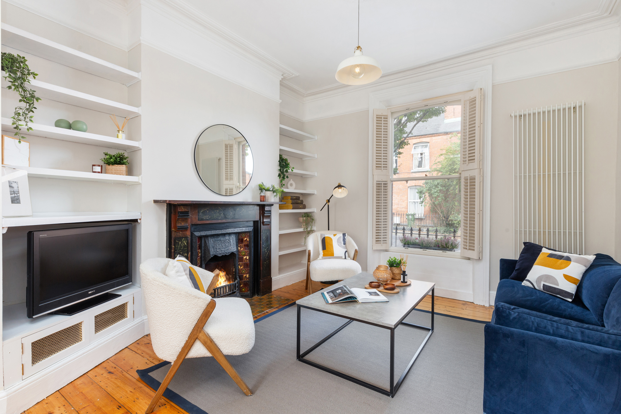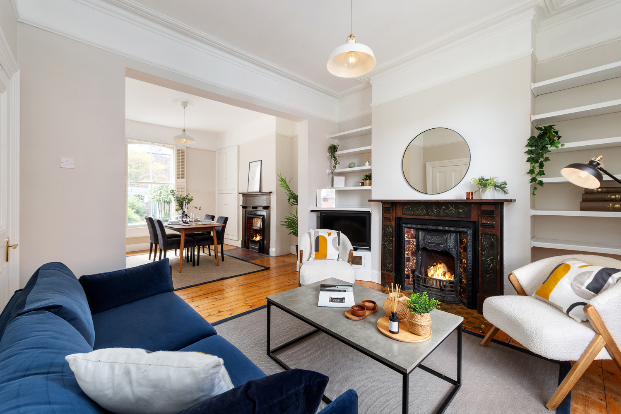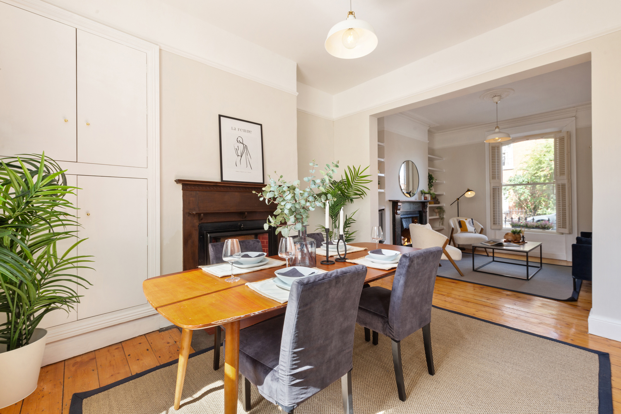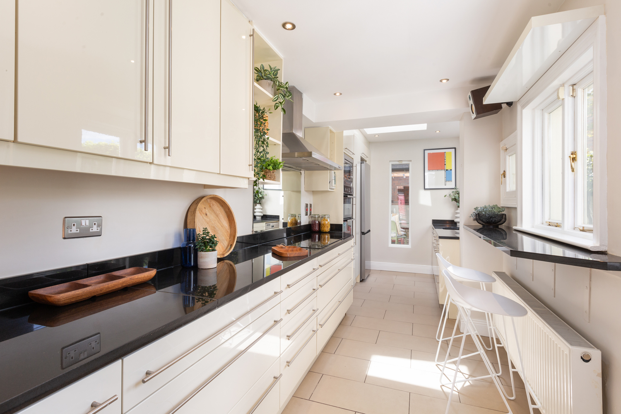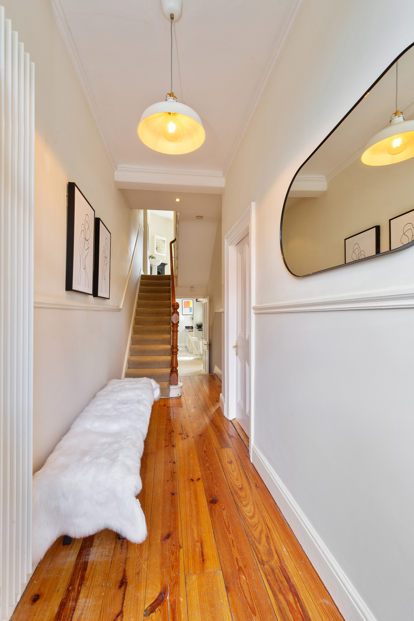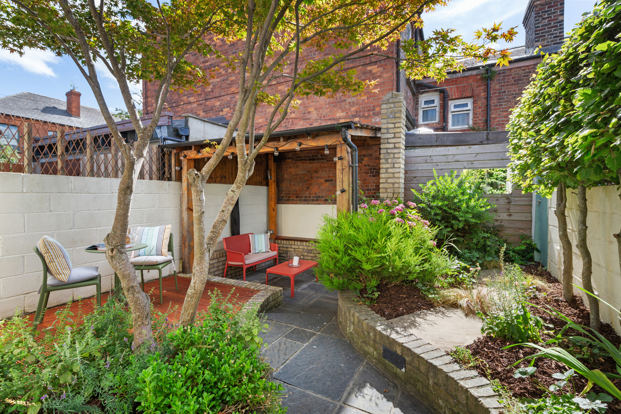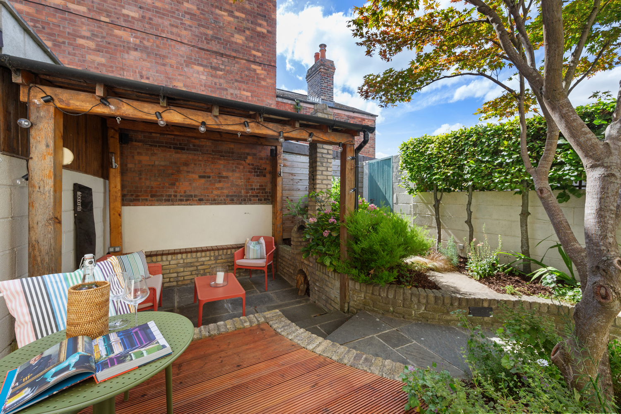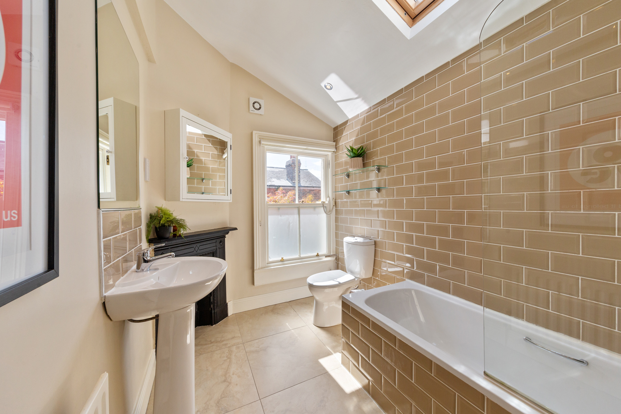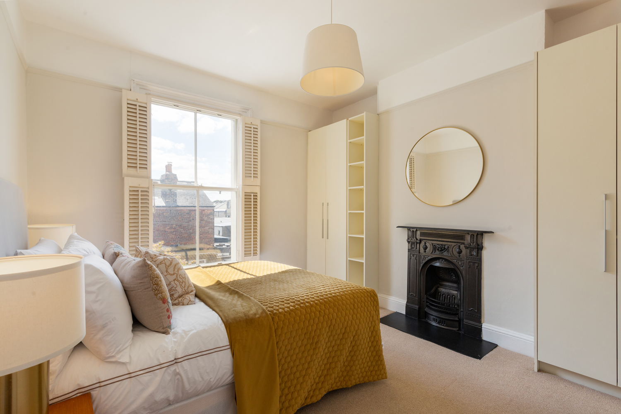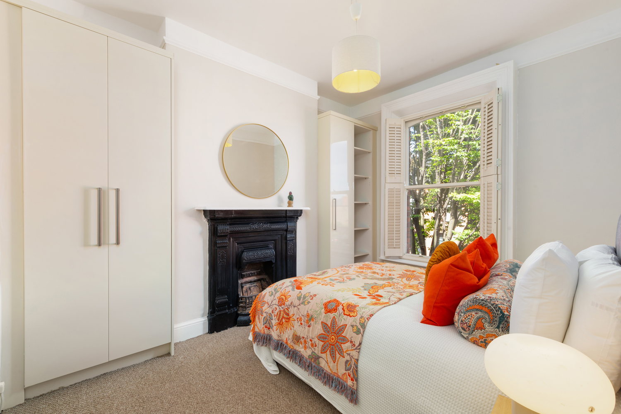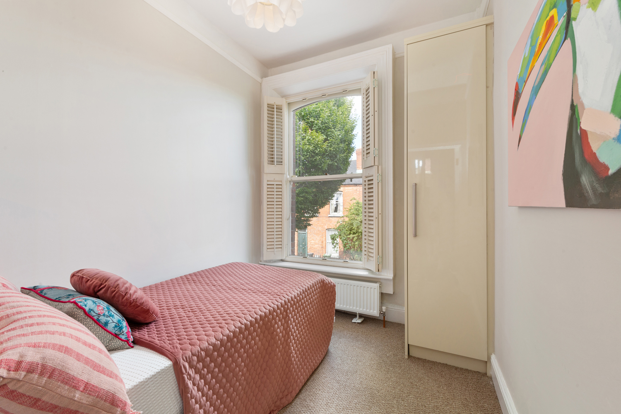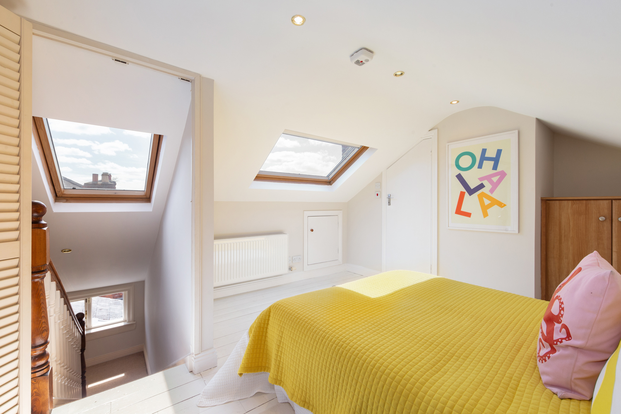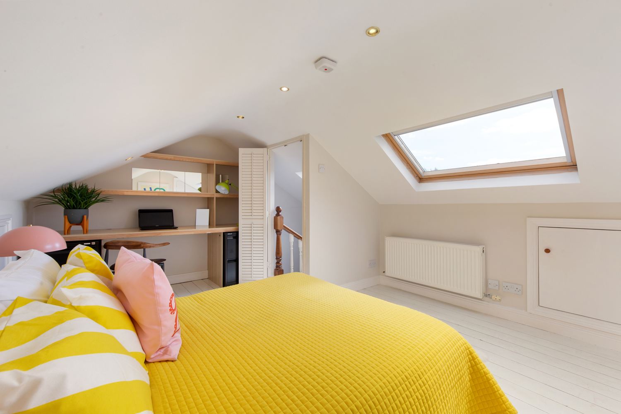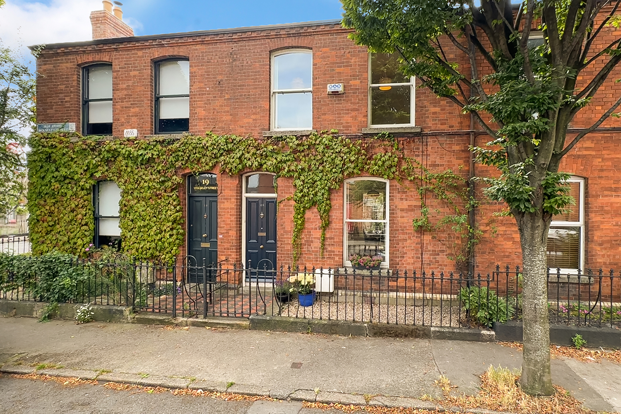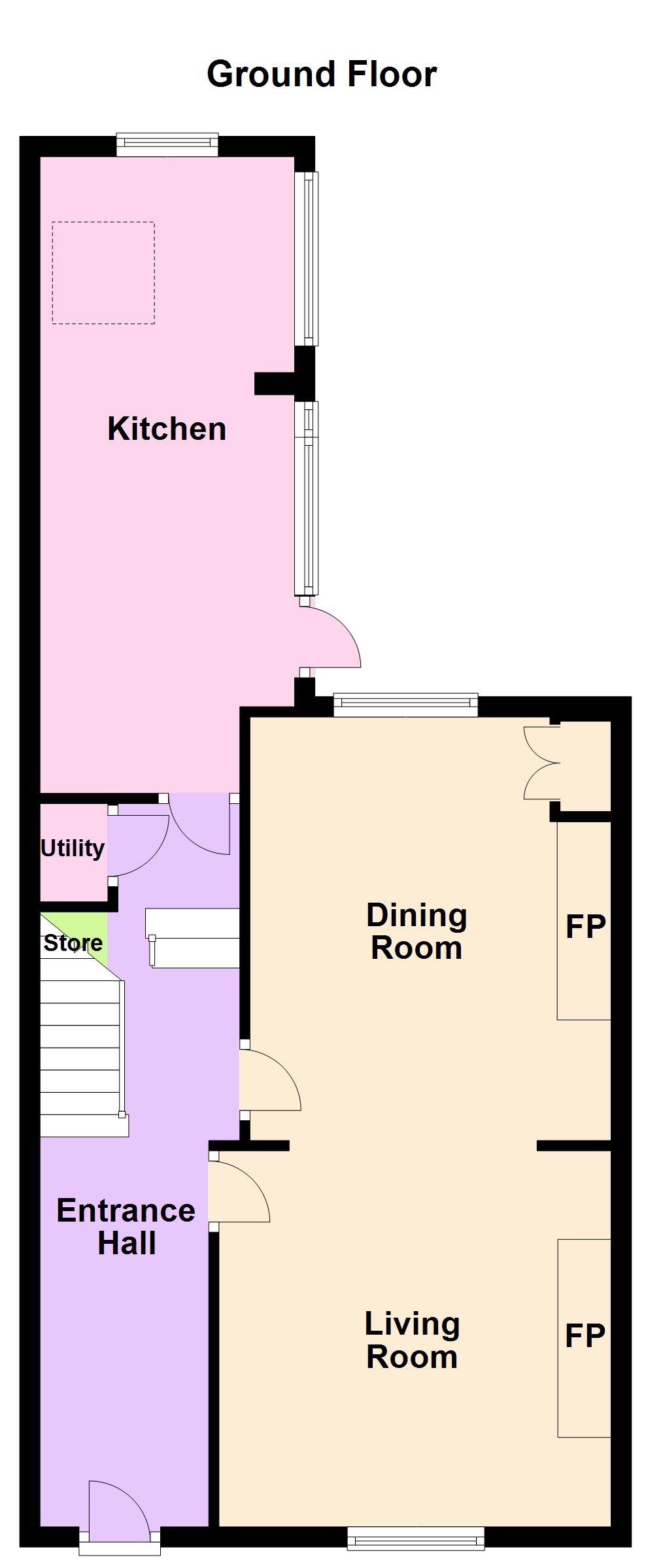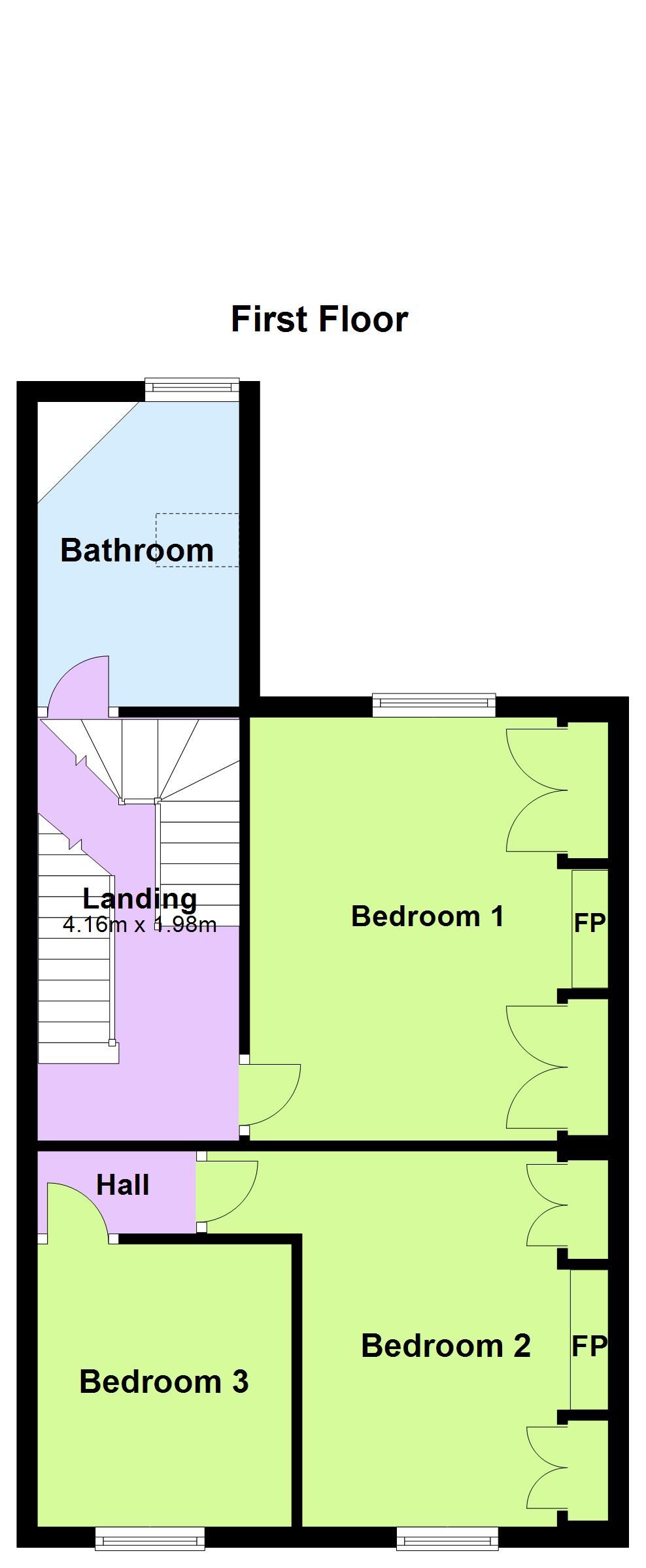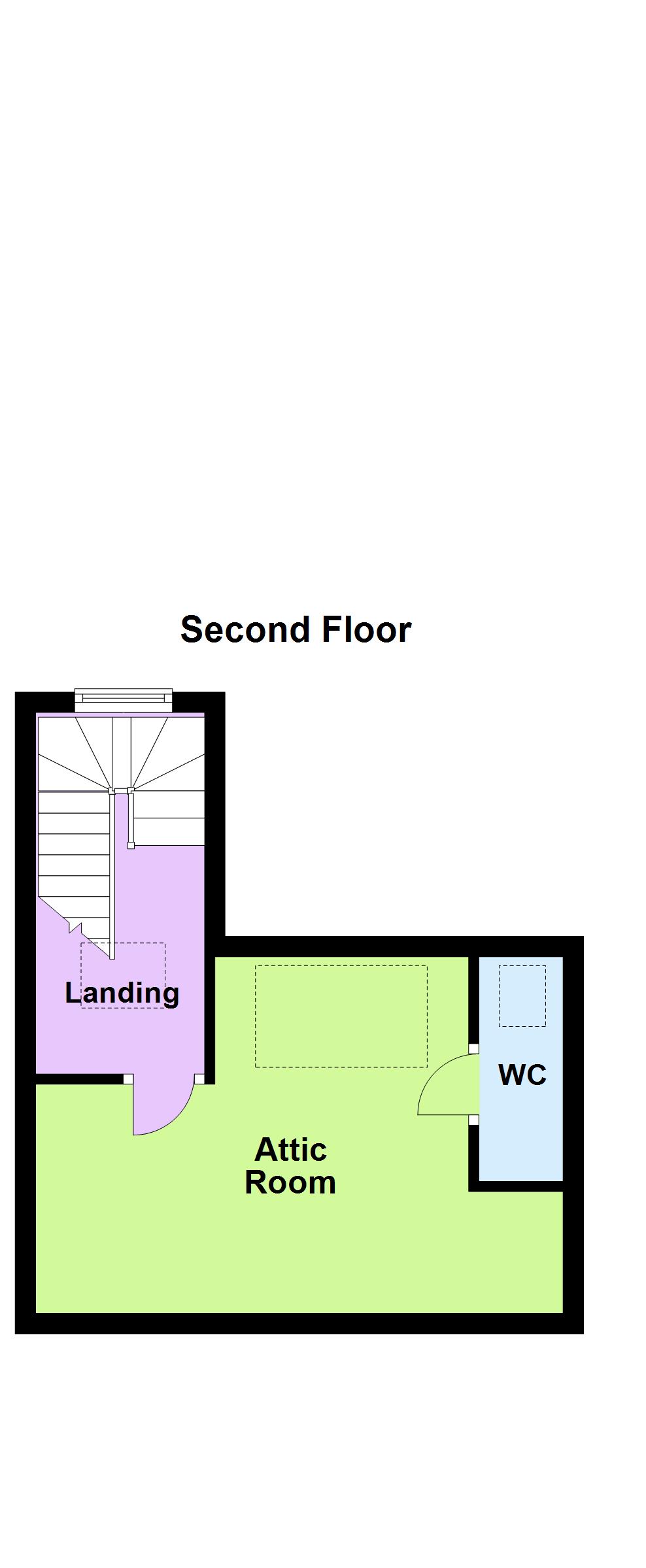Description
Built in the early 1900’s, 20 Wolseley Street is a fine example of houses of the period. It comes to the market in excellent condition having been lovingly maintained by its current owners. Wolseley Street lies within a wonderful community, is close to town and has lots of schools, shops and cafes close by as well as being within easy walking distance of the city centre.
Once through the front door, you are greeted by a spacious hallway that has solid wood floors, ceiling cornicing and dado rails. Off the hall there are two reception rooms connected by an archway. Both have their original fireplaces, ceiling coving, picture rails and wooden floors. To the rear of the house you enter the kitchen/ breakfast room which is home to a fitted kitchen with marble worktops, tiled floor and a door leading out to the garden beyond.
Upstairs on the return is the wonderful, well-appointed family bathroom with tiled floors and Velux window filling the room with light. On the first floor there are three bedrooms, two doubles and a single. All three have fitted wardrobes. The two doubles have original fireplaces. Finally the attic has been converted to create a spacious room that has a built in desk and large Velux window. Completing the space is n ensuite shower room. Outside there is a south facing low maintenance garden with pergola area and decked area. It is a beautiful suntrap ideal for entertaining with the added benefit of an outdoor fireplace to keep you warm well into the evening.. There is pedestrian rear access.
Located just off South Circular Road it is within a 15-minute walk of St Stephen’s Green. The immediate area is home to excellent local shopping, restaurants and delis while the neighbouring Camden Quarter provides for all your larger shopping needs including Tesco and fresh fruit, veg and flowers from the local street traders. The Green LUAS stop at Harcourt Street within walking distance while several prime bus routes pass along the main South Circular Road ensuring quick and easy access throughout Dublin and its environs.
Accommodation
Entrance Hall 7.10m * 1.38m
Timber floor. Dado rail. Ceiling coving. Vertical radiator. Cupboard under stairs with washing machine and tumble dryer.
Sitting room 3.81m * 3.67m
Timber flooring. Picture rail. Ceiling coving. Ceiling rose. Original fireplace with tiled inset and tiled hearth. Vertical radiator. Opening to
Dining room 3.96m * 3.60m
Timber flooring. Picture rail. Ceiling rose. Original fireplace with tiled inset and tiled hearth. Cupboard housing gas boiler. Vertical radiator.
Kitchen 6.28m * 2.03m
Tiled floor. Recessed lighting. Range of wall and floor units. Marble worktops. Integrated hob, extractor fan, oven, grill, microwave and dishwasher. Free standing fridge.
First floor return
Bath 2.87m * 1.94m
Tiled floor and walls. Original cast iron fireplace. Recessed ceiling lighting. Bath with shower attachment. WC. Wash hand basin.
First floor
Bed 1 4m * 3.50m
Carpet flooring. Fireplace with ornate surround. Built in wardrobes. Picture rail. Plantation shutters.
Bed 2 3.75m * 2.97m
Carpet flooring. Fireplace with ornate surround. Built in wardrobes. Picture rail. Plantation shutters.
Bed 3 2.79m * 2.22m
Carpet flooring. Built in wardrobes. Picture rail. Plantation shutters.
Attic room 2.27m * 1.64m + 3.5m * 2.45m
Timber flooring. Built in desk and storage.
Shower room 2.23m * .8m
Tiled floor. WC. Wash hand basin. Shower enclosure.
Rear garden 5.60m * 3.10m + 5.84m * 5.40m
Paved patio area. Raised decked area. Pergola. Rear pedestrian access.
Front garden 5.45m * 1.5m
Railed garden. Laid with gravel. Tiled footpath to front.
Features
Excellent location
In good condition
Southwest facing, low maintenance garden
Double glazed timber frame windows.
GFCH
Converted attic.
On street resident permit parking.
c.101.75sq m/1095sq ft
BER Details
BER: D2
BER No.107553786
Energy Performance Indicator: 272.16 kWh/m²/yr

