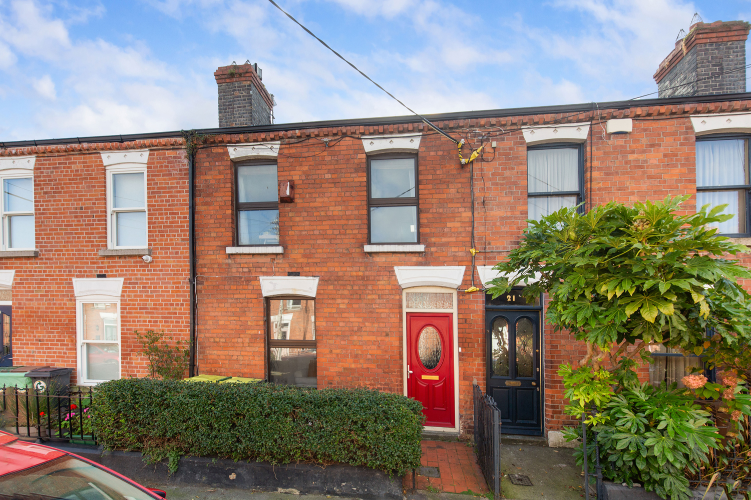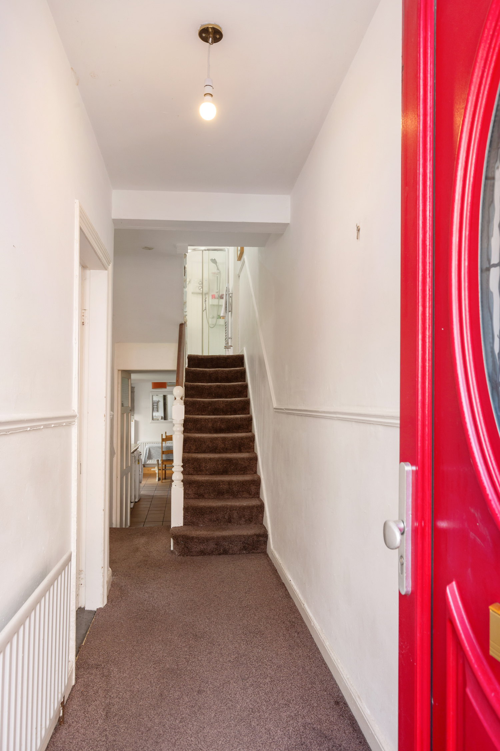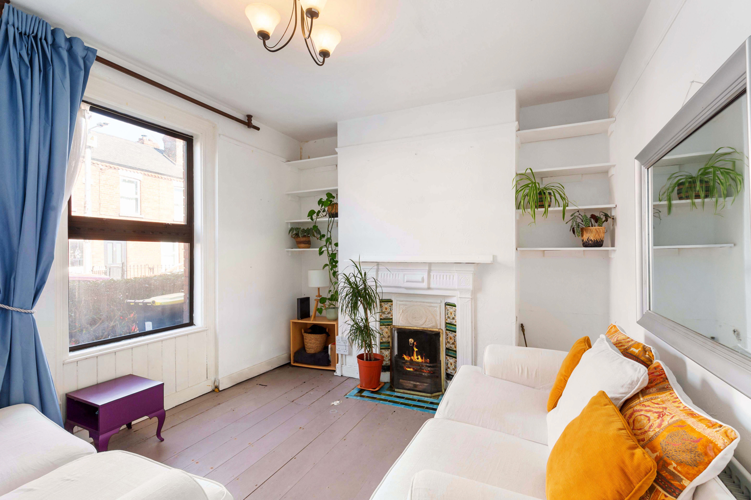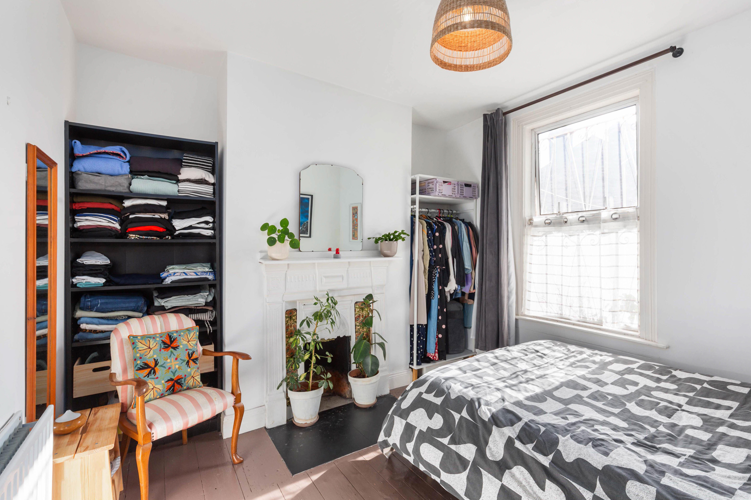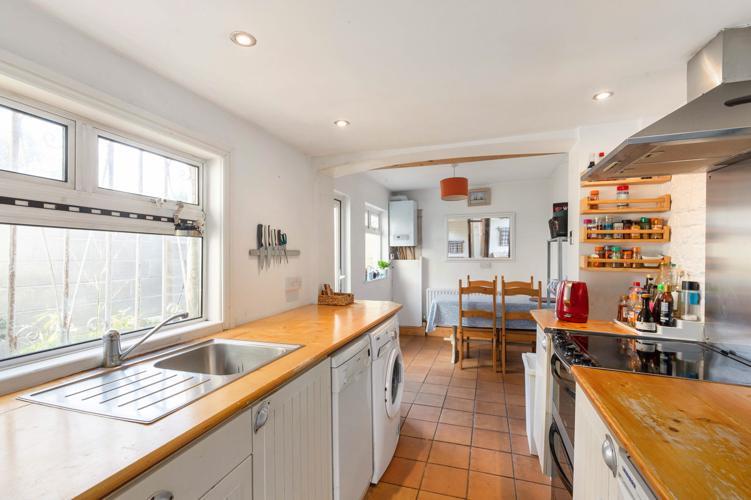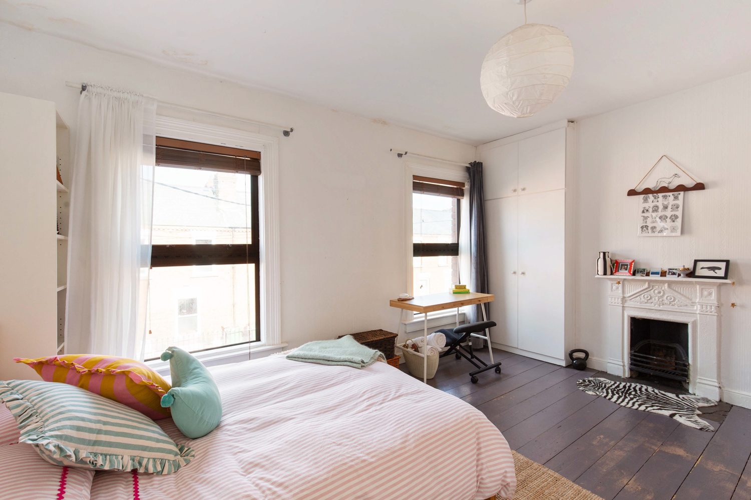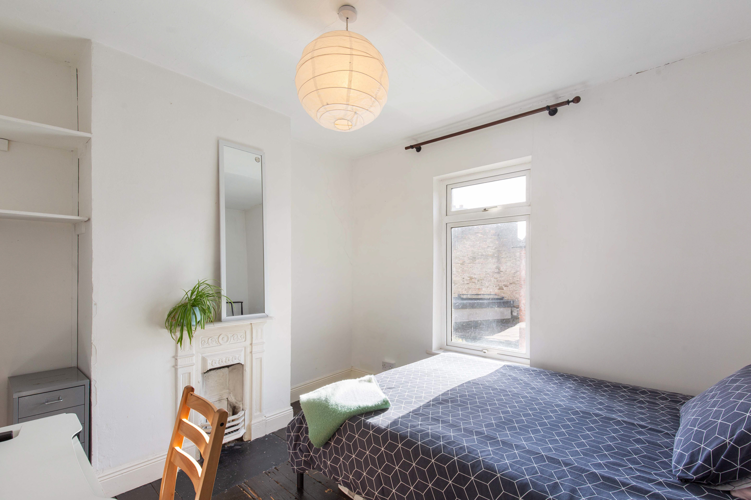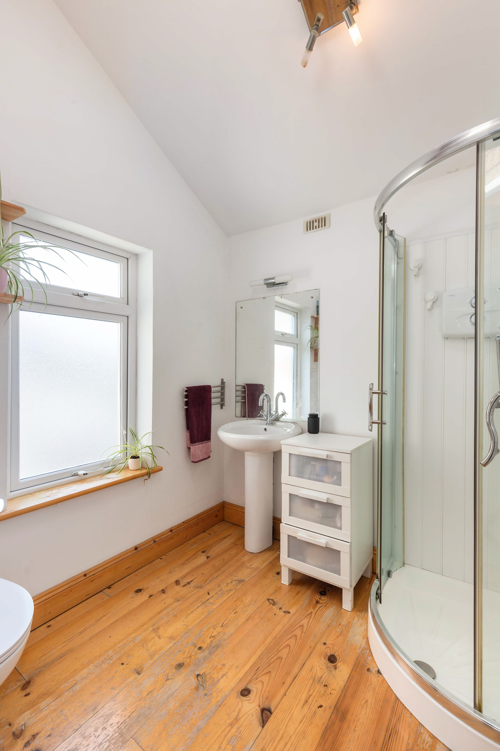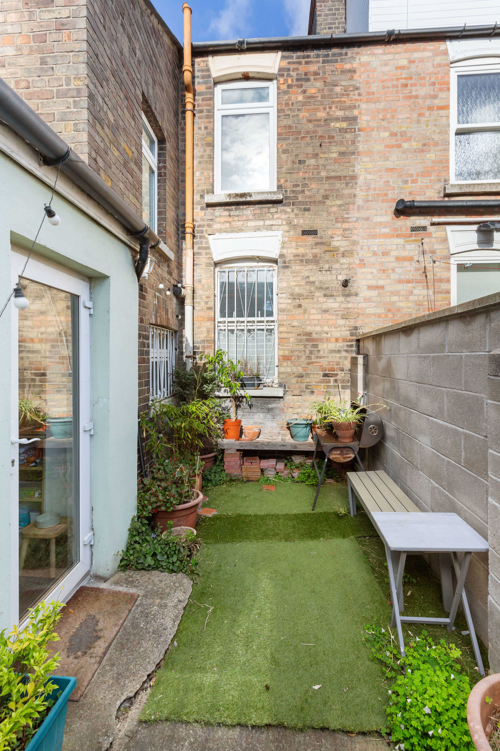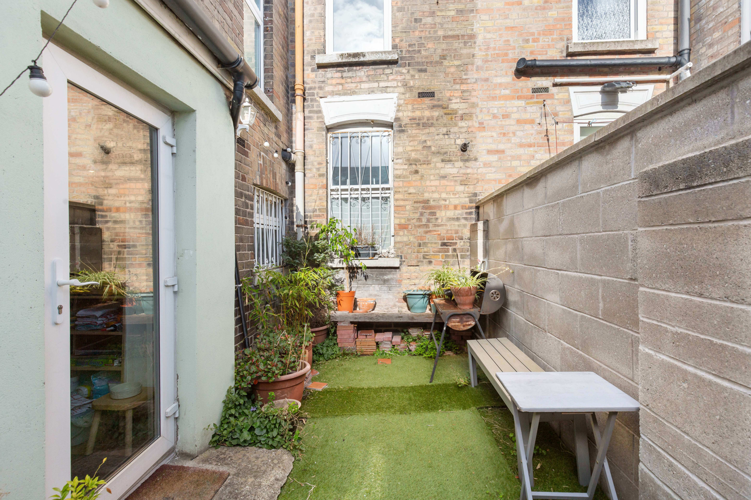Description
No. 20 Reuben Avenue is a charming two-bedroom mid-terrace home, ideally positioned on this quiet and highly convenient street in the heart of Dublin 8. Lovingly maintained throughout, the property retains some original features and offers an excellent opportunity for those seeking to create a chic, central home in this sought-after location.
Upon entering, the hallway leads to spacious living and dining rooms located to the left, both featuring original wooden floors and beautiful cast iron fireplaces that exude period charm. To the rear lies a bright kitchen/breakfast room, offering access to the private garden.
Upstairs, the return hosts a well appointed bathroom with wooden floors, a vaulted ceiling and a mix of tiled and exposed brick walls, while the first floor comprises two generous double bedrooms. Both bedrooms retain their original wooden floors and fireplaces, with the main bedroom spanning the width of the house and featuring built-in wardrobes. The second bedroom overlooks the rear garden and includes convenient shelving.
Outside, the property boasts a low-maintenance south-west facing rear garden—perfect for relaxing or entertaining—and on-street resident disc parking to the front.
Reuben Avenue enjoys a prime location within walking distance of the city centre, St. James’s Hospital, Crumlin Hospital, and the Phoenix Park. The area is well served by public transport, with the Red Line Luas and several bus routes nearby, as well as a host of local shops, cafés, and amenities.
This property presents an excellent opportunity for those seeking a home full of character and potential in one of Dublin’s most convenient urban neighbourhoods.
Accommodation Details:
Hallway 5.8m * 1.2m
Dado rail. Coat hooks.
Living room 3.6m * 3.2m
Original wood floor. Open fire with original cast iron fireplace. Built in shelving. Picture rails. TV point.
Dining room 3.26m * 3.23m
Original wood floor. Open fire with original cast iron fireplace.
Kitchen/Breakfast room 3.1m * 2.23m + 2.77m * 2.35m
Fitted floor units with wooden worktops. Stainless steel sink units. Plumbed for washing machine and dishwasher. Understairs storage. Exposed brick wall. Tiled floor. Glow warm gas boilers. Door to garden.
1st floor return
Bathroom 2.2m * 2.14m
Wooden floors. Glazed shower cubicle with electric shower. Heated towel rail. Vaulted ceilings. Pedestal wash hand basin. WC. Exposed brick wall. Velux windows.
1st floor
Landing 3.36m * 1.58m
Access to attic. Dado rail.
Bedroom 1 4.77m * 3.35m
Original wood floors. Original cast iron fireplace. Built in wardrobes.
Bedroom 2 3.32m * 3.3m
Original wood floors. Original cast iron fireplace. Built in shelving.
Attic 3.24m * 3.11m
Laminate wood floor. 2* velux windows.
Outside:
Rear 5.3m * 2.3m
Concrete. Artificial grass. Southwest facing.
At A Glance:
Ideal location within easy reach of the city centre
On Street resident’s disc parking
GFCH
South west facing to the rear.
c. 84.7sqm/ 911sqft
BER: E1
EPI kWh/m²/yr
BER No. 118885623

