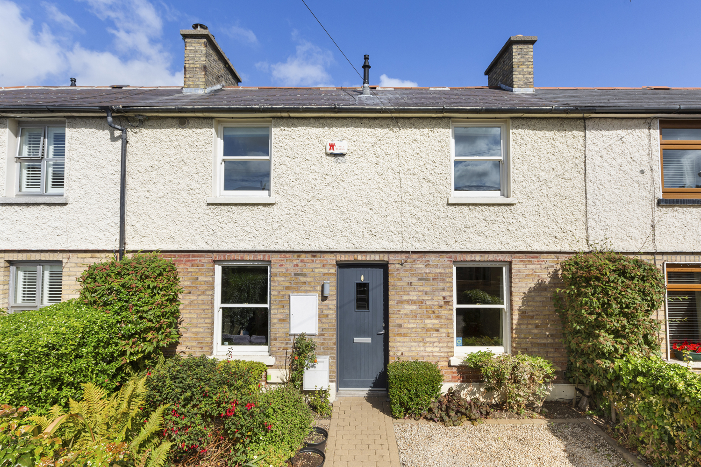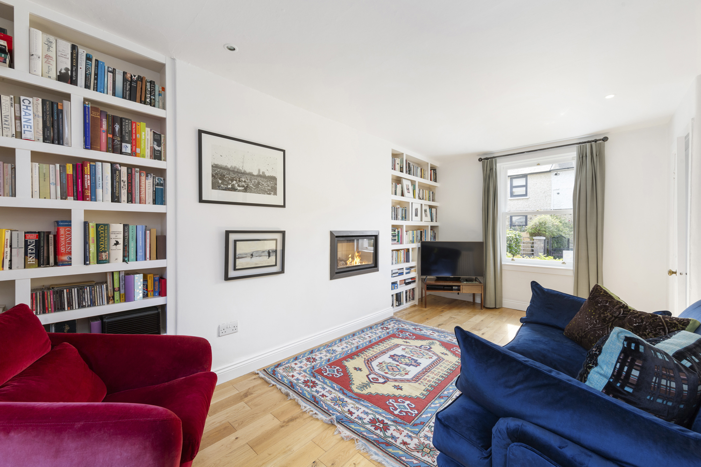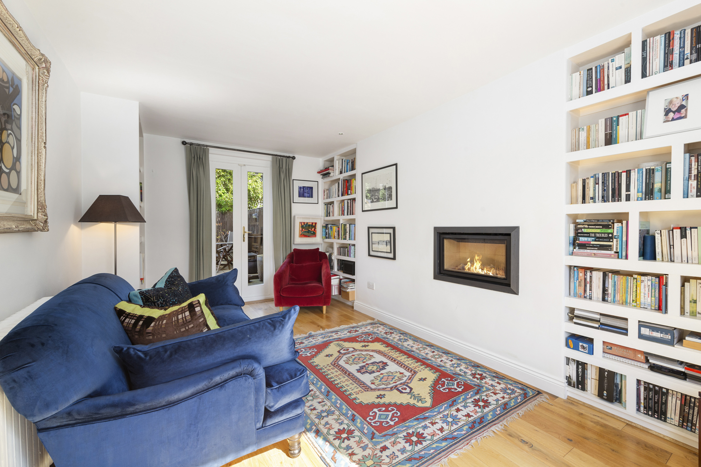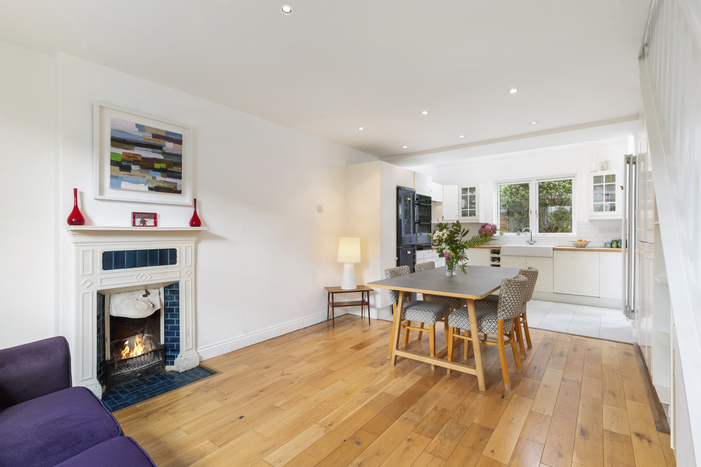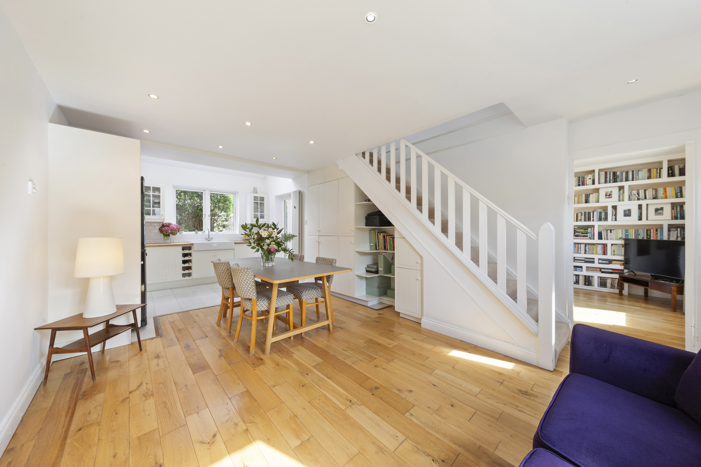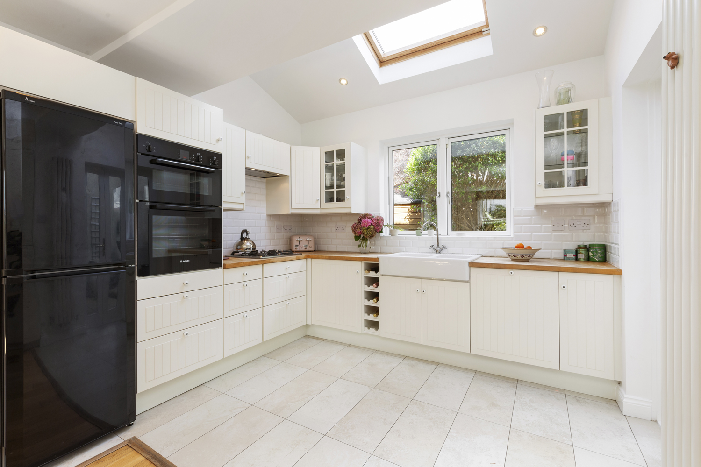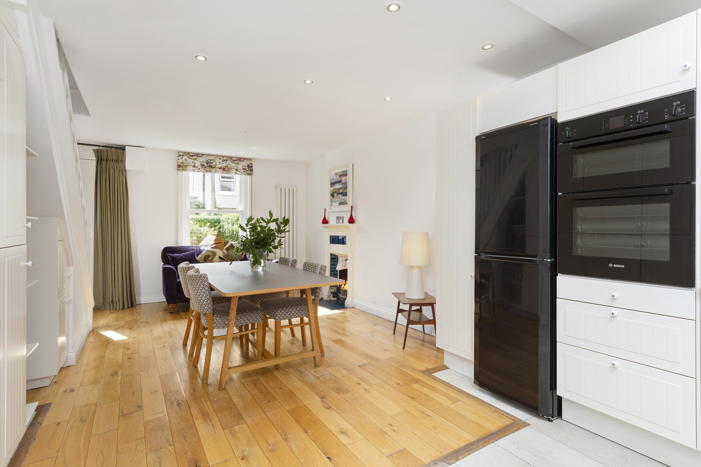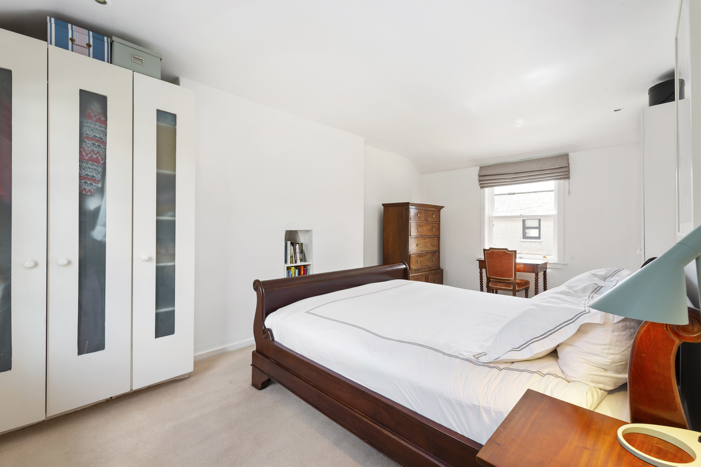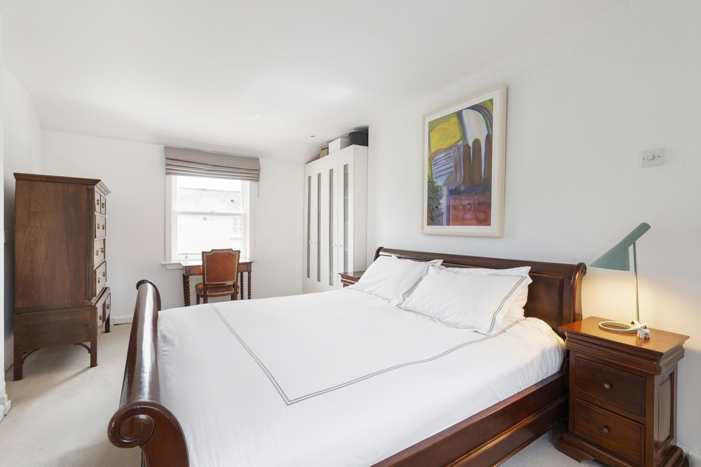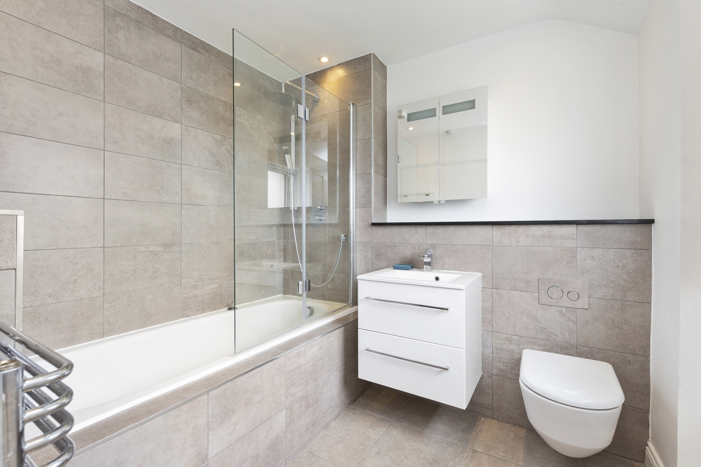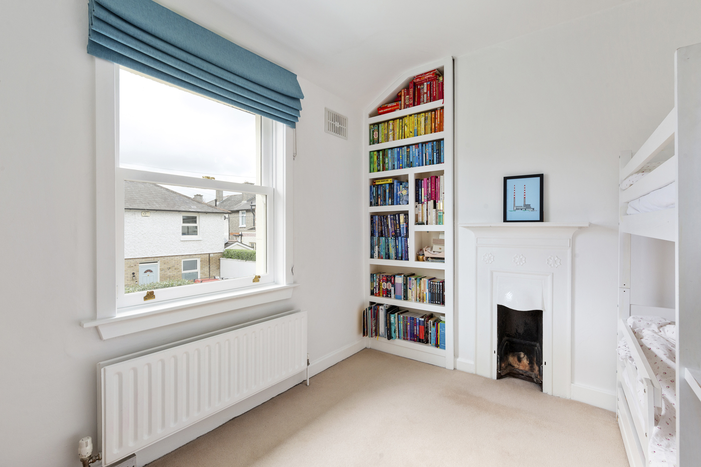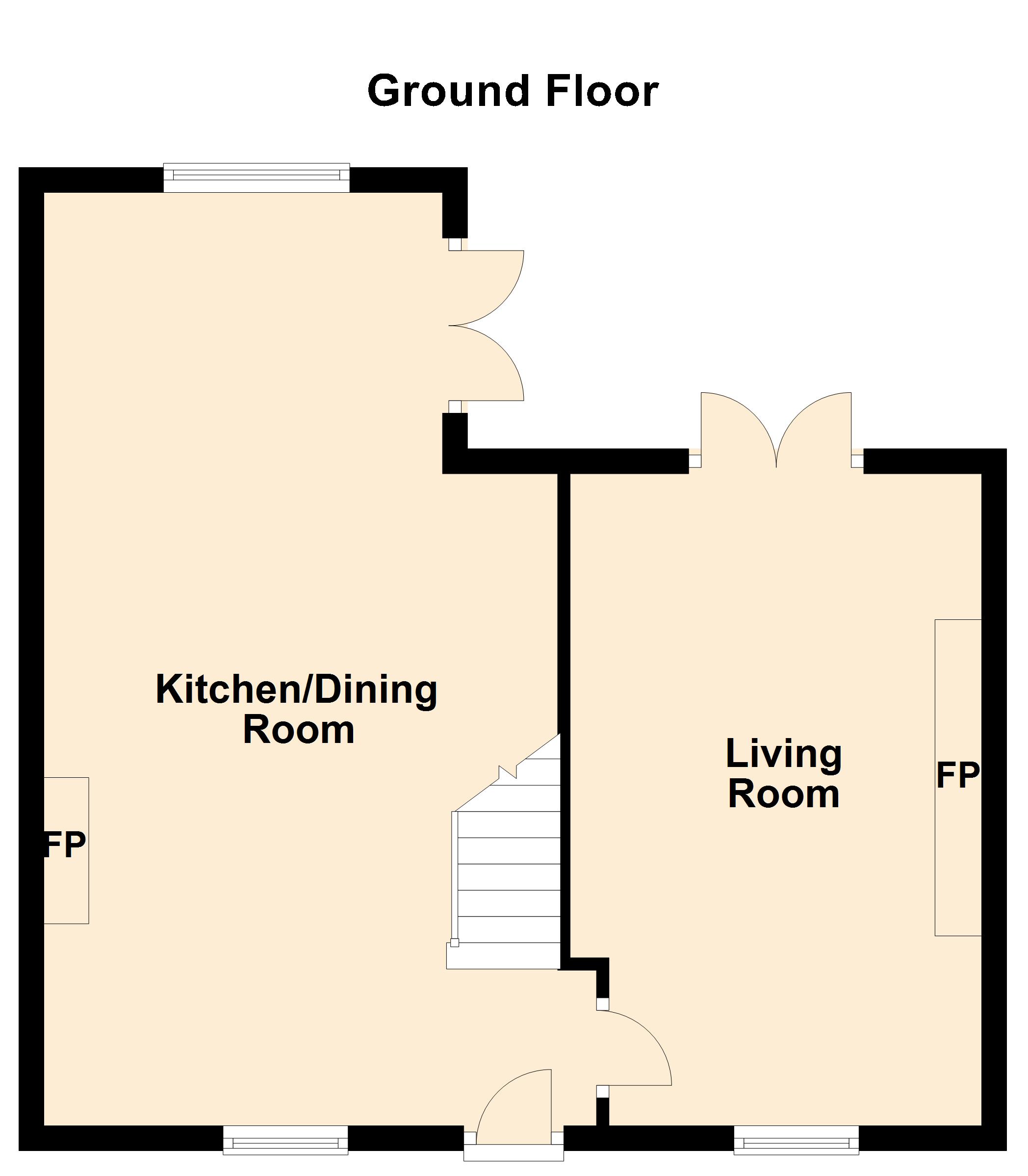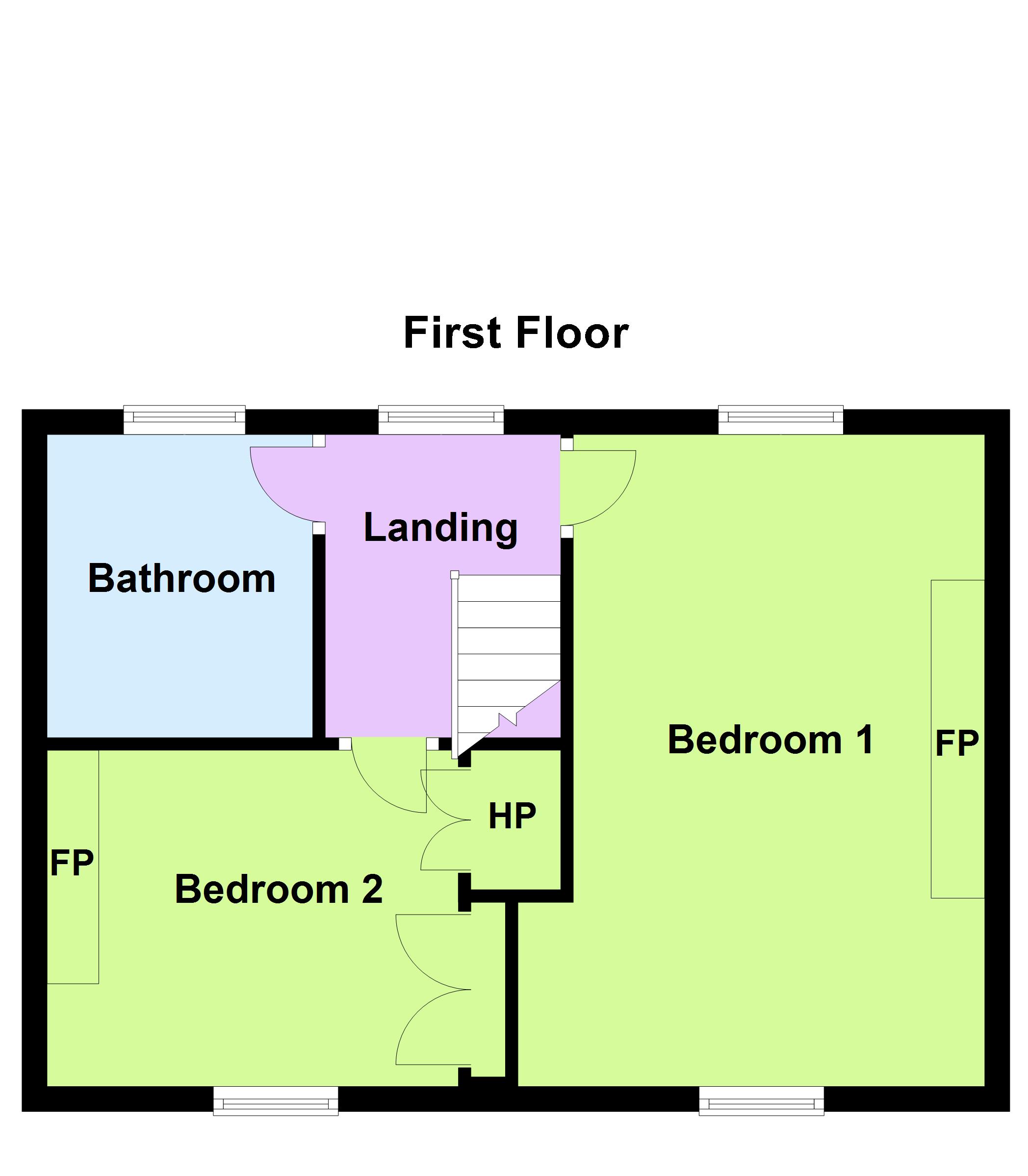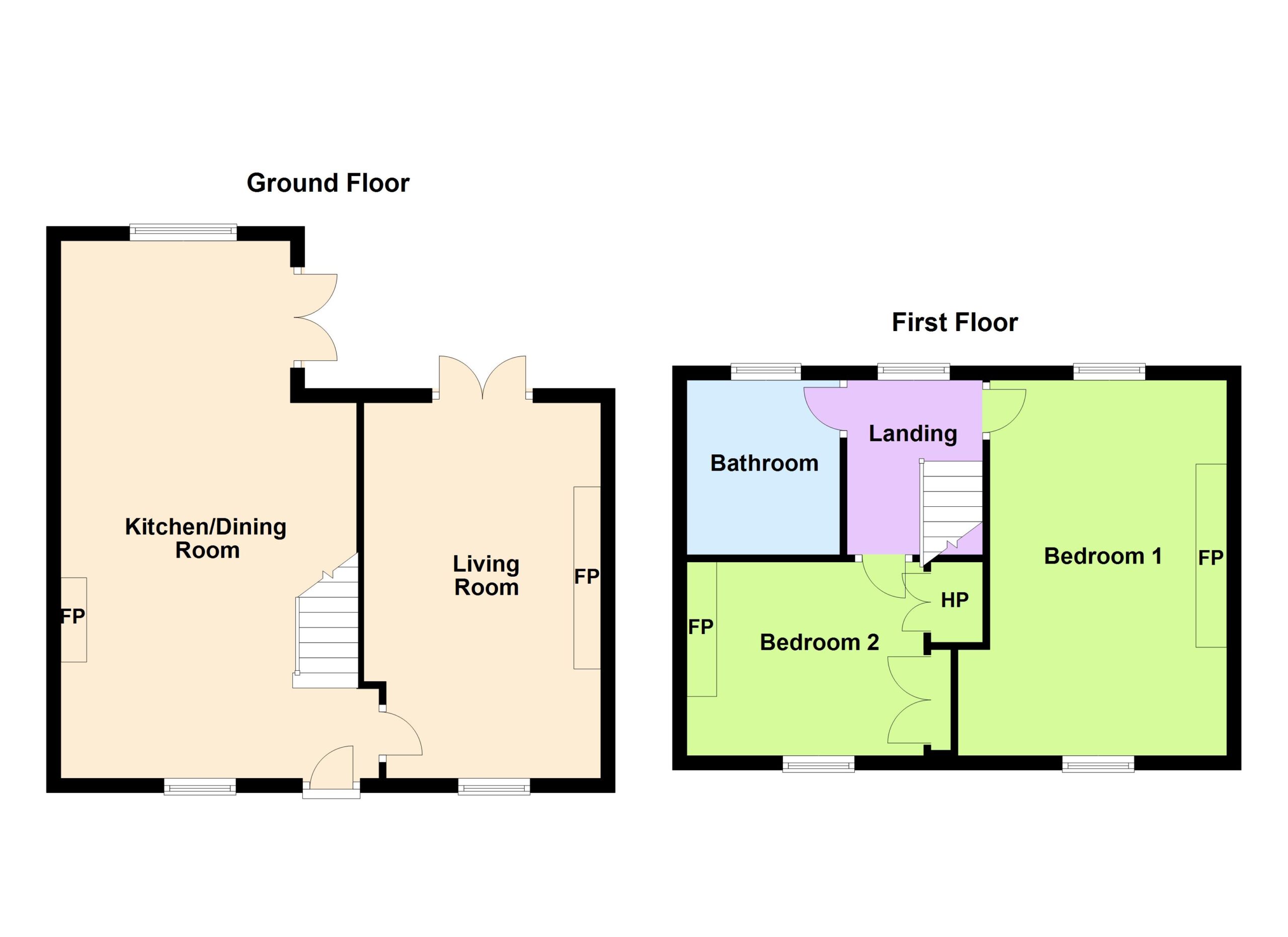Sale Agreed
Description
We are delighted to bring to the market this bright and spacious, two bedroomed, double fronted, mid terraced home. No. 2 is ideally located in a quiet cul-de-sac within easy reach of the city centre. It benefits from off street parking to the front and a wonderful garden to the rear .The property has been beautifully maintained by its owners, is ready to walk into and benefits from off street parking.
Stepping through the front door into your right there is a bright and spacious living room, that extends the length of the house. It has solid wood floors and French doors that lead out to the garden. there is a reception room either side of the front door. Into the left is a wonderful open plan kitchen/dining room. This room also extends the length of the house, has solid wood floors and an original cast iron fireplace. There is a fully fitted kitchen with wooden worktops, a Velux window that fills the room with light and a door leading to the garden beyond.
Upstairs there are two double bedrooms. The main bedroom spans the length of the house and has a dual aspect and fitted wardrobes. The second bedroom is a smaller double with fitted wardrobes and its original cast iron fireplace. Outside there is off street parking to the front. There is a wonderful, low maintenance garden to the rear with gravel and paving.
Sandford Park is a quiet cul-de-sac located off South Circular Road within easy reach of St. Stephens Green and Grafton Street. Camden Street is also nearby offering a variety of cafes, bars and shops. The Green LUAS line together with several bus routes provide access throughout the city and its environs.
Accommodation
Hallway
Solid wood floor. Alarm Panel.
Kitchen/Dining room 7.45m * 3.2m
Solid wood floor. Original cast iron fireplace. Understairs storage fitted shelving. Recess lighting.
Fully fitted floor units. Double Belfast sink. Integrated dishwasher. Beko dryer. Hoover washing machine. 4 ring gas hob. Bosch double oven. Tiled floors. Tiled walls. Velux windows. French doors to garden.
Living room 5.26m * 3.13m
Solid wood floors. Fitted shelving. TV point. French doors to garden. Enclosed fire.
Upstairs
Landing 2.4m * 1.86m
Stire staircase to floored attic.
Bedroom 1 5.22m * 3.15m
Fitted wardrobes. Bookcase. Recess light.
Bedroom 2 3.87m * 2.74m
Fitted wardrobes. Original cast iron fireplace. Fitted bookshelves.
Bathroom 2.38m * 2.18m
Vanity. Wash hand basin. WC. Bath with shower. Tiled floor. Tiled walls. Extractor fan. Recess lighting.
Outside
Rear garden 7.27m * 6.23m
Paved and gravel. Flower beds. Outside tap.
Front 5.18m * 6m
Off street parking. Hedging. Flower beds.
Features
Wonderful double fronted 2 bed home with off street parking
Excellent condition having been refurbished in 2012
Lovely low maintenance rear garden
G.F.C.H.
c. 893sq ft / 83sq m
BER Details
BER : D1
BER NO: 101517779
Energy Performance Indicator : 243.34 kWh/m2/yr

