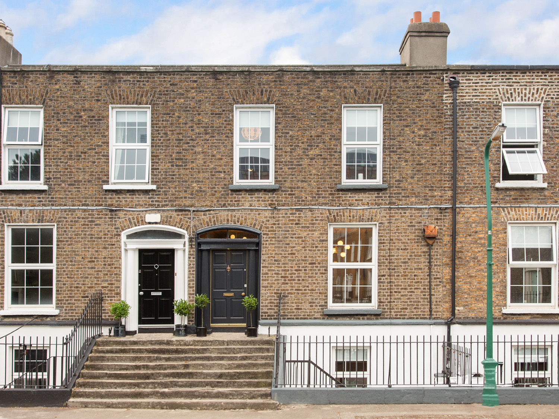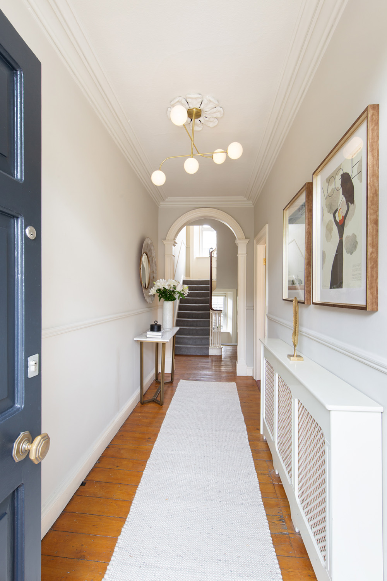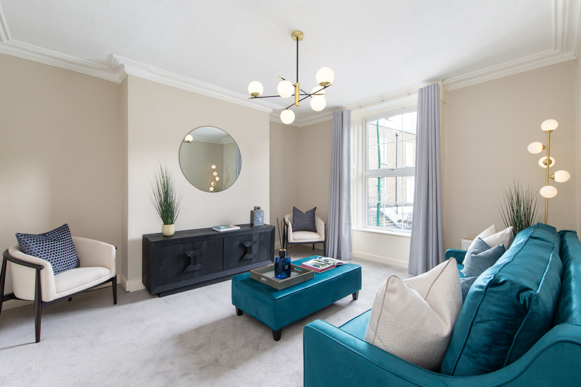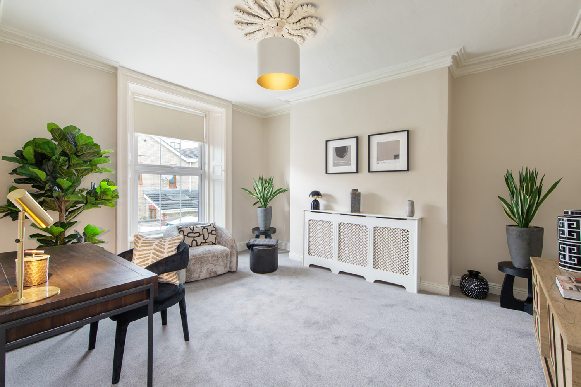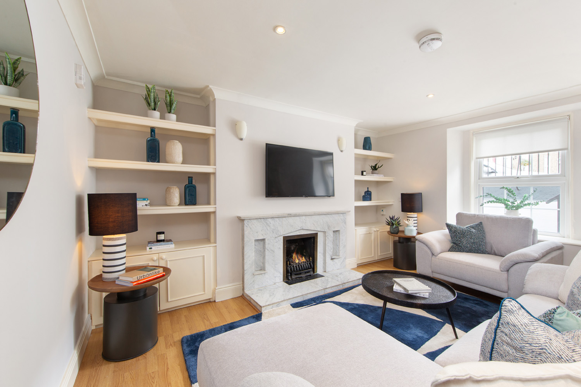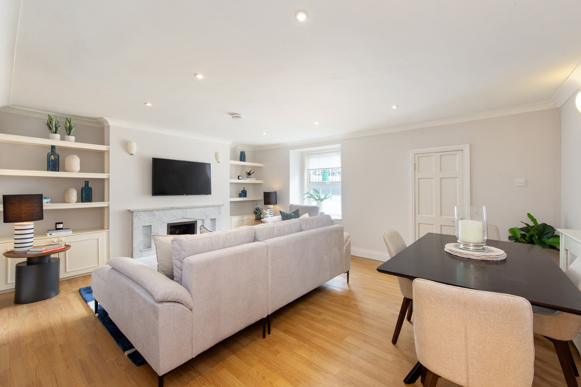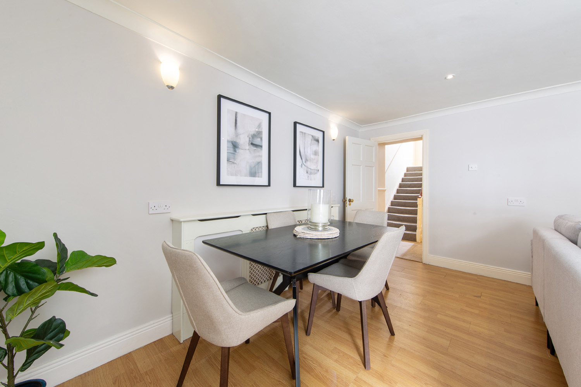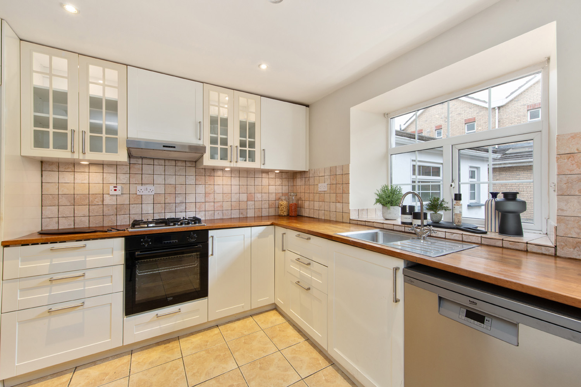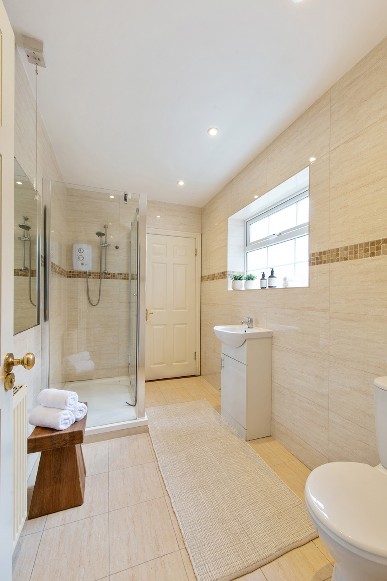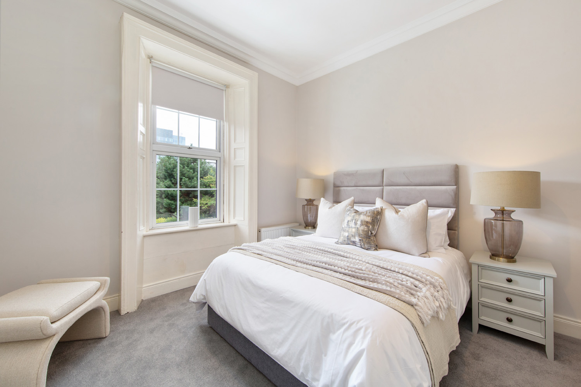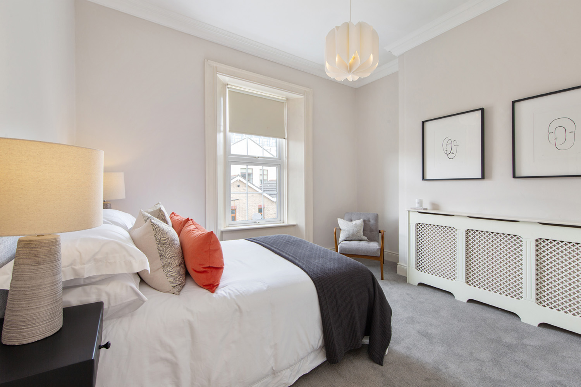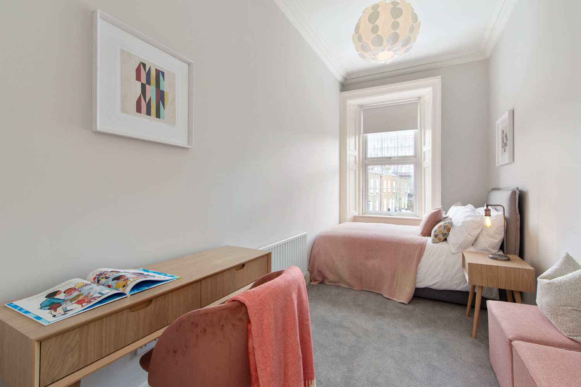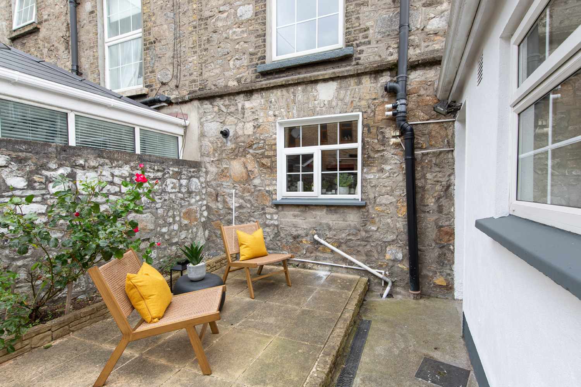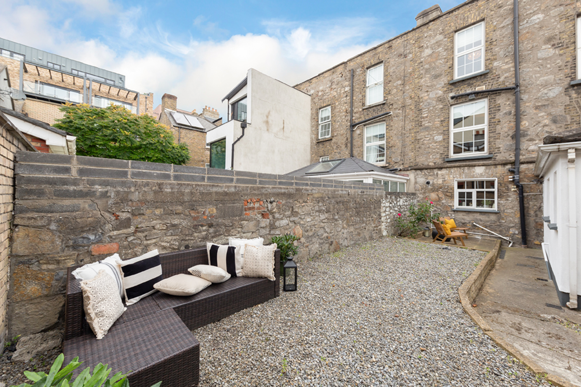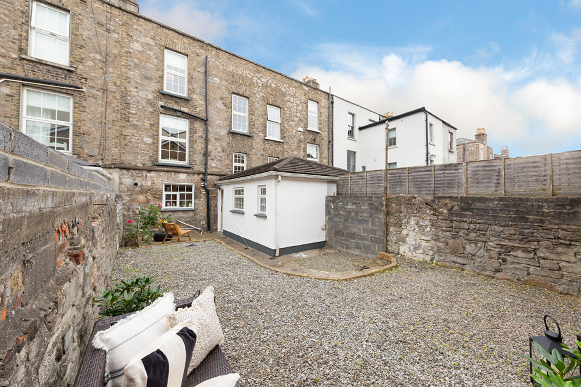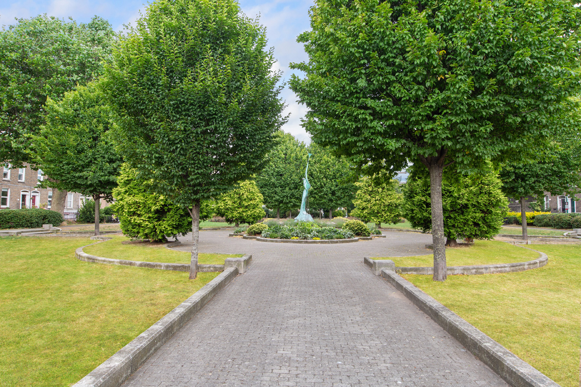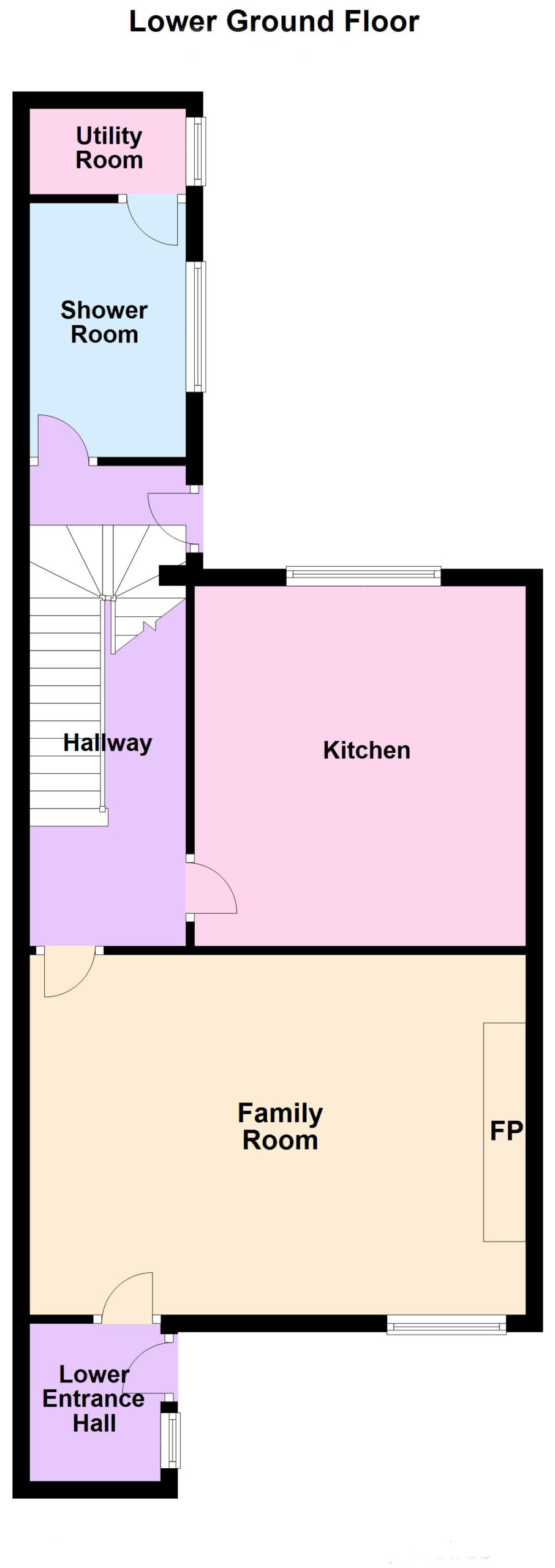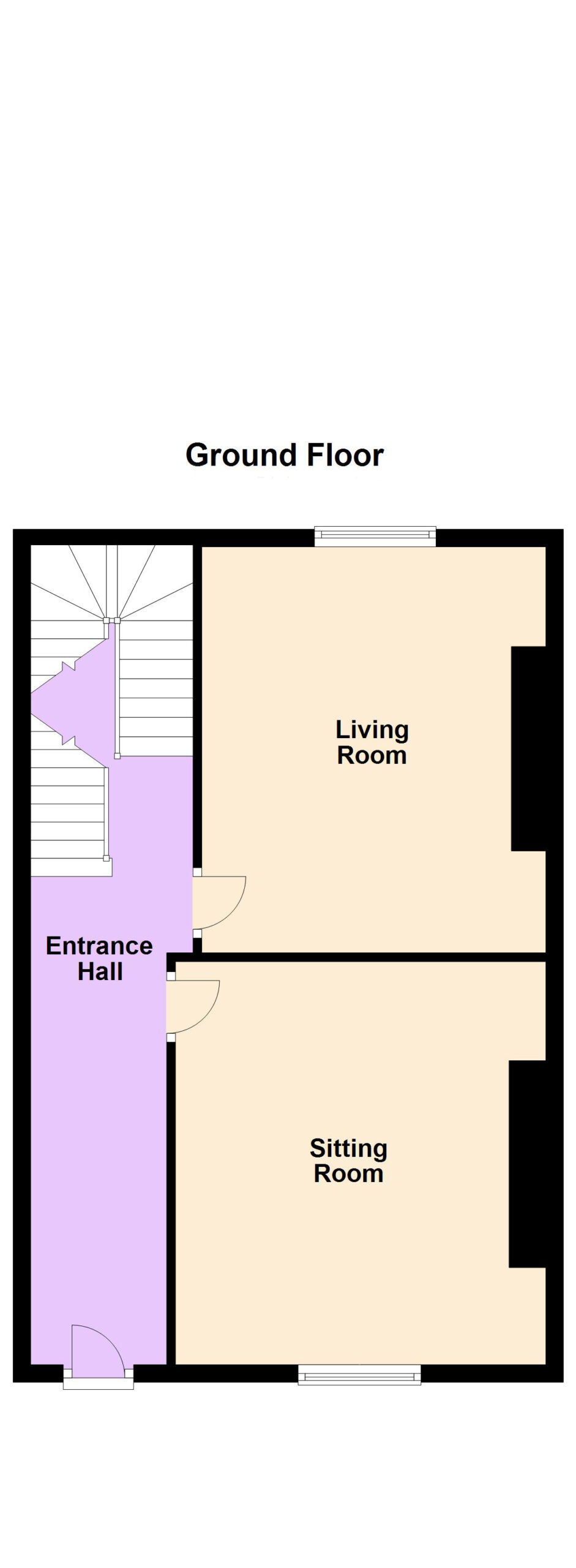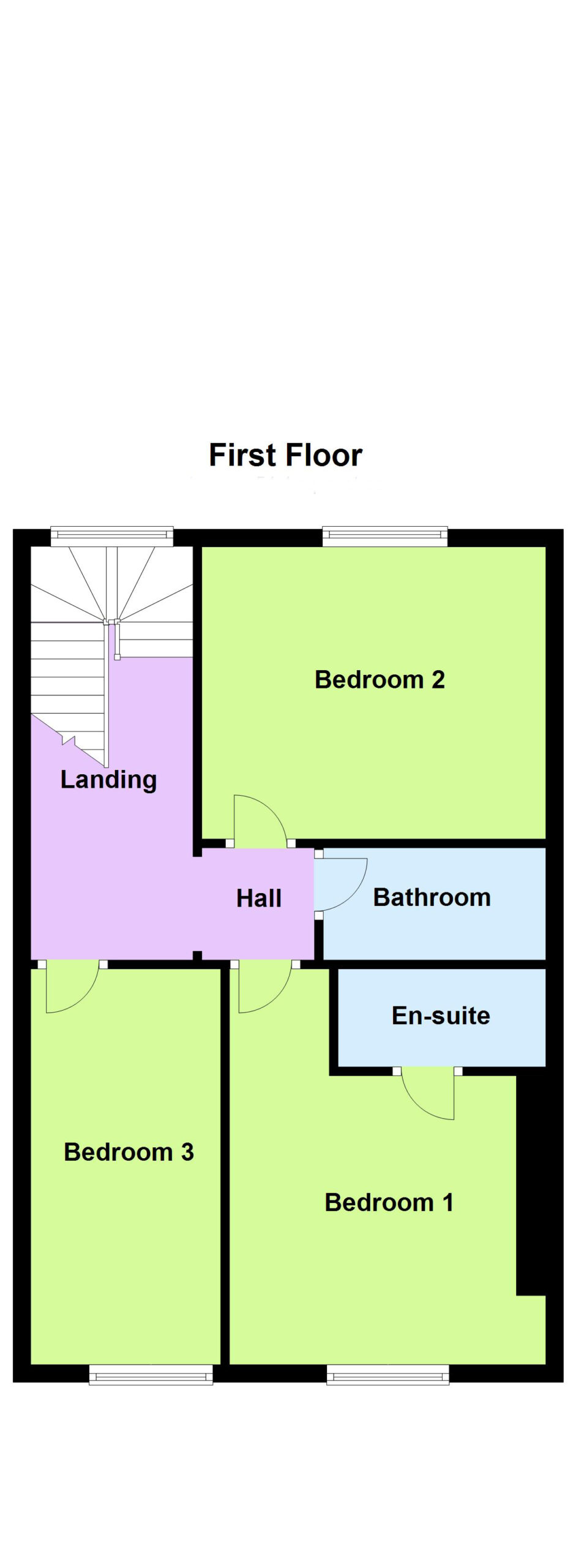Description
We at Felicity Fox are delighted to present to the market this handsome Georgian residence situated on a residential square in Dublin 2. The house is laid out as a two storey over basement offering 3 bedrooms, 3 reception rooms and extending to approximately 172sqm/1841sqft. There is a good sized garden to the rear and on street parking.
Once over the threshold you are greeted by a generous light-filled entrance hall with original timber flooring, ceiling cornicing and rose. Off the hall and into the right lie two very fine reception rooms with original ceiling cornicing. The basement level has its own separate entrance to the front from the street level and also provides access to the rear garden. To the front is a large family room with a granite fireplace and built-in storage. To the rear is the kitchen with a range of fitted units. At basement level return there is a shower room and utility room. Upstairs, on first floor and there are three bedrooms (two doubles and a single). The master bedroom is en suite. A shower room completes the accommodation at this level. Outside, the rear garden is laid out with paving and gravel. To the front there is a small courtyard below street level.
Pearse Square is a quiet residential square situated in an unbeatable location close to Trinity College, Grafton Street, Merrion Square and St Stephen’s Green. A host of bars, restaurants, cafés and hotels are all within walking distance. Government Buildings are a short walk away on Merrion Street. Cultural amenities include The National Gallery, The National Concert Hall and many museums. Excellent transport links include DART, Dublin Bus and Dublin Bikes.
Accommodation
Hall Level
Entrance hall 4.61m x 1.55m
Timber floor. Ceiling cornicing and rose. Dado rail.
Sitting room 4.58m x 4.20m
Carpet flooring. Ceiling cornicing.
Inner hall 5.53m x 1.80m
Timber floor. Ceiling cornicing.
Living room 4.37m x 4.21m
Timber floor. Ceiling cornicing and rose.
Garden level
Hall 5.69m x 1.76m
Tiled floor. Understairs storage. Dado rail. Recessed ceiling lighting.
Kitchen 4.21 x 3.32m
Tiled floor. Fully fitted floor and wall units. Plumbing for dishwasher. Integrated oven, hob and extractor fan.
Family room 5.52m x 4.24m
Laminate flooring. Recessed lighting. Granite fireplace with gas fire inset.
Lower entrance hall 1.86m x 1.59m
Laminate flooring.
Shower room 3.00m x 1.75m
Tiled floor. Tiled walls. Wash hand basin. Shower cubicle with electric shower. Door to
Utility room 1.79m x 0.97m
Tiled floor. Plumbing for washing machine. Built-in shelving.
First Floor
Landing 1.81m x 1.77m
Carpet flooring. Access to attic.
Master bedroom 3.30m x 3.17m
Carpet flooring. Ceiling cornicing.
En suite 2.29m x 1.05m
Tiled floor. Tiled walls. WC. Wash hand basin. Shower enclosure. Recessed lighting. Heated towel rail.
Bedroom 2 3.48m x 3.15m
Carpet flooring. Ceiling coving.
Bedroom 3 4.50m x 2.11m
Carpet flooring. Ceiling coving.
Shower room 2.50m x 1.27m
Tiled floor. Tiled walls. Wash hand basin. Shower cubicle. Heated towel rail.
Outside
Garden 5.72m x 2.09m plus 11.23m x 3.62m
Paving and gravel.
Front
Small yard. Steps to street. On street resident permit parking.
Features
3 Bedroom house
Many original features
In excellent decorative order throughout
Large west facing rear garden
Gas fired central heating
Floor area approximately 171sqm/1841sqft
Ideal residential location
On street resident permit parking
Potential yield of approximately 5.3%
Short distance to Grand Canal Dock
Close to Trinity College and Grafton Street
Served by DART, Dublin Bus and Dublin Bikes
BER Details
BER: Exempt

