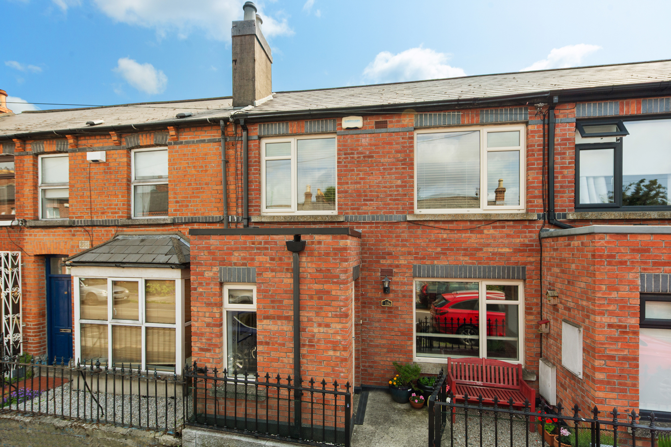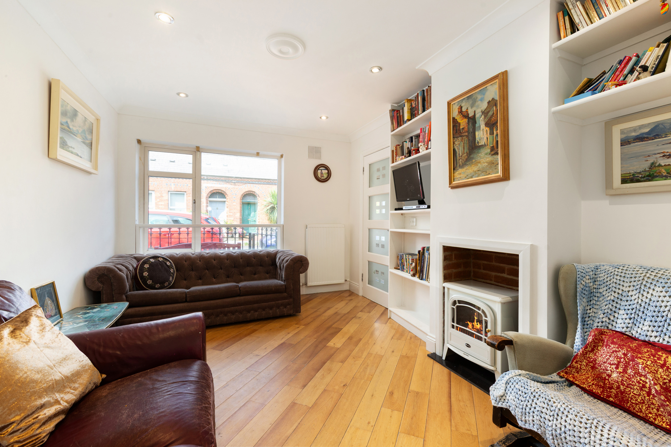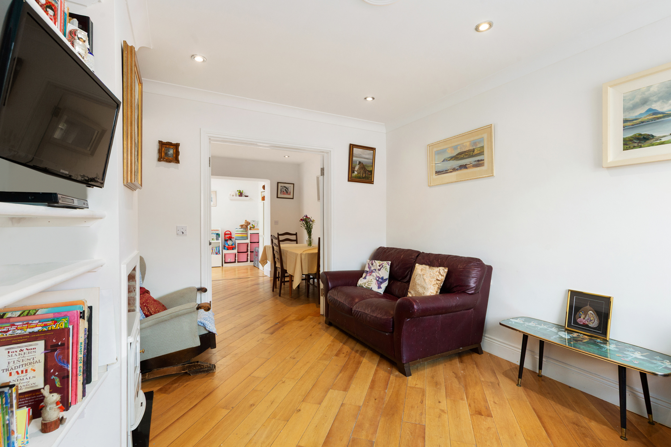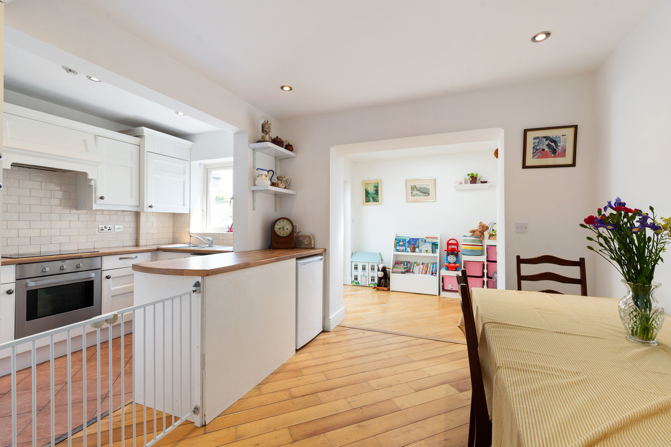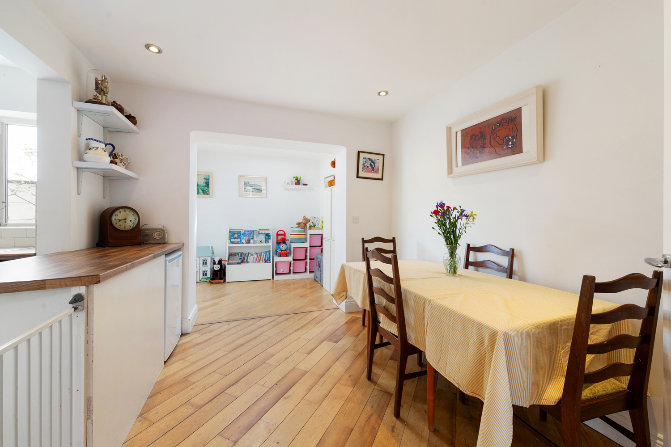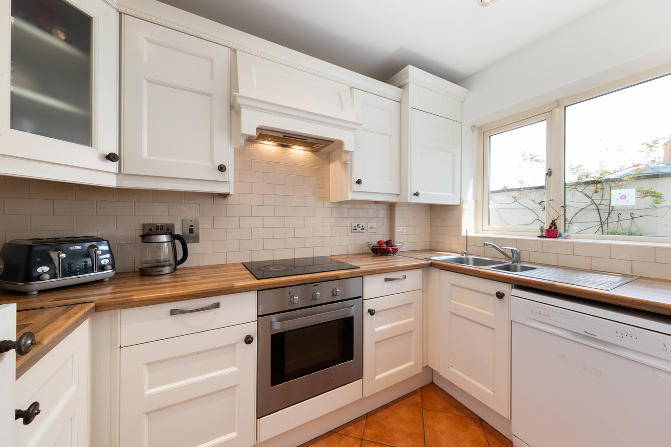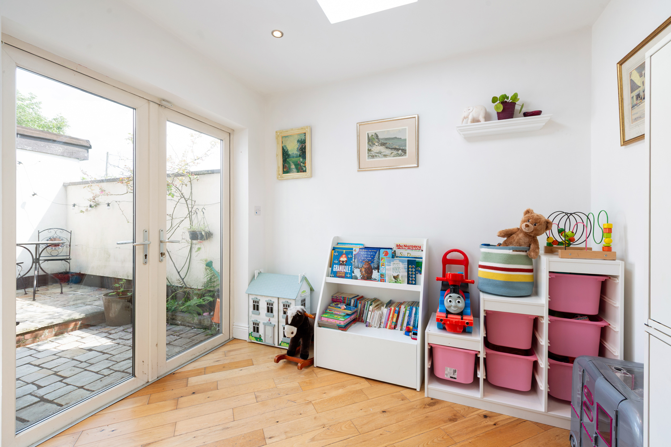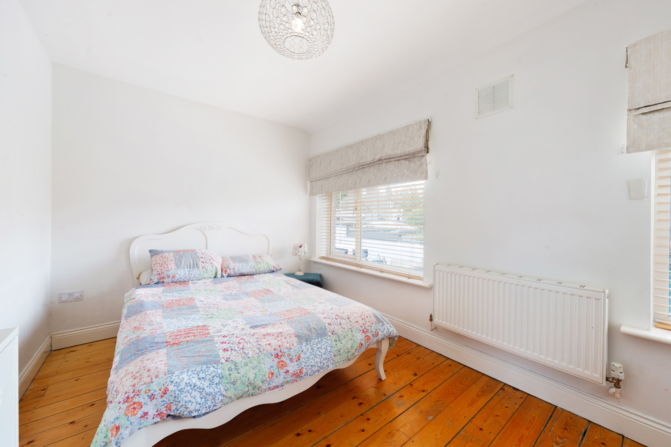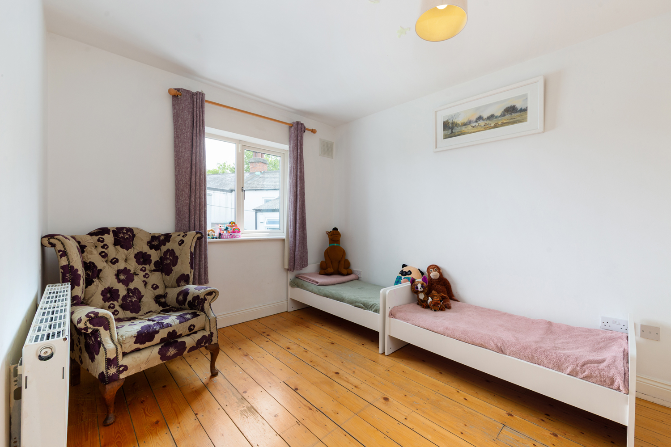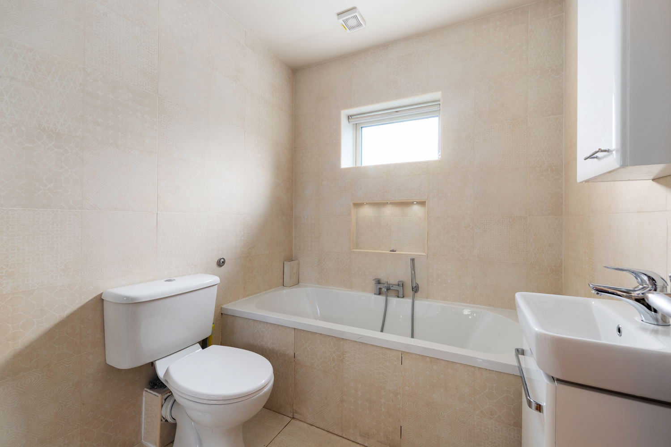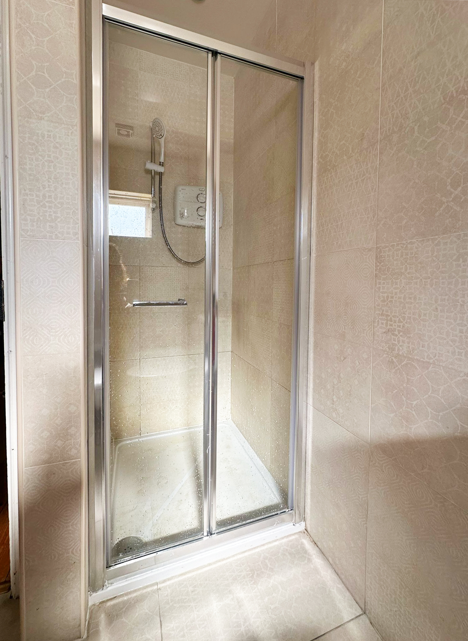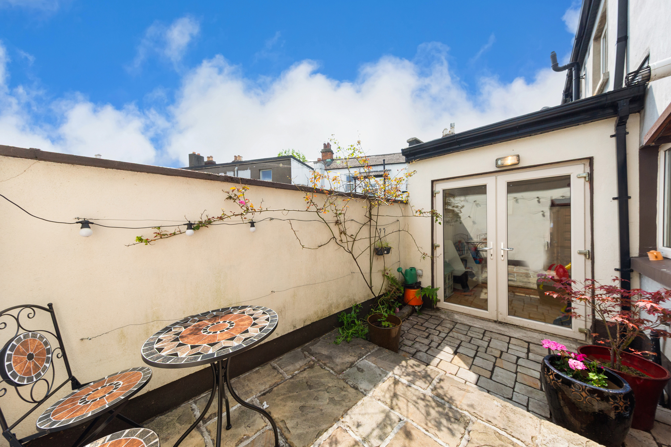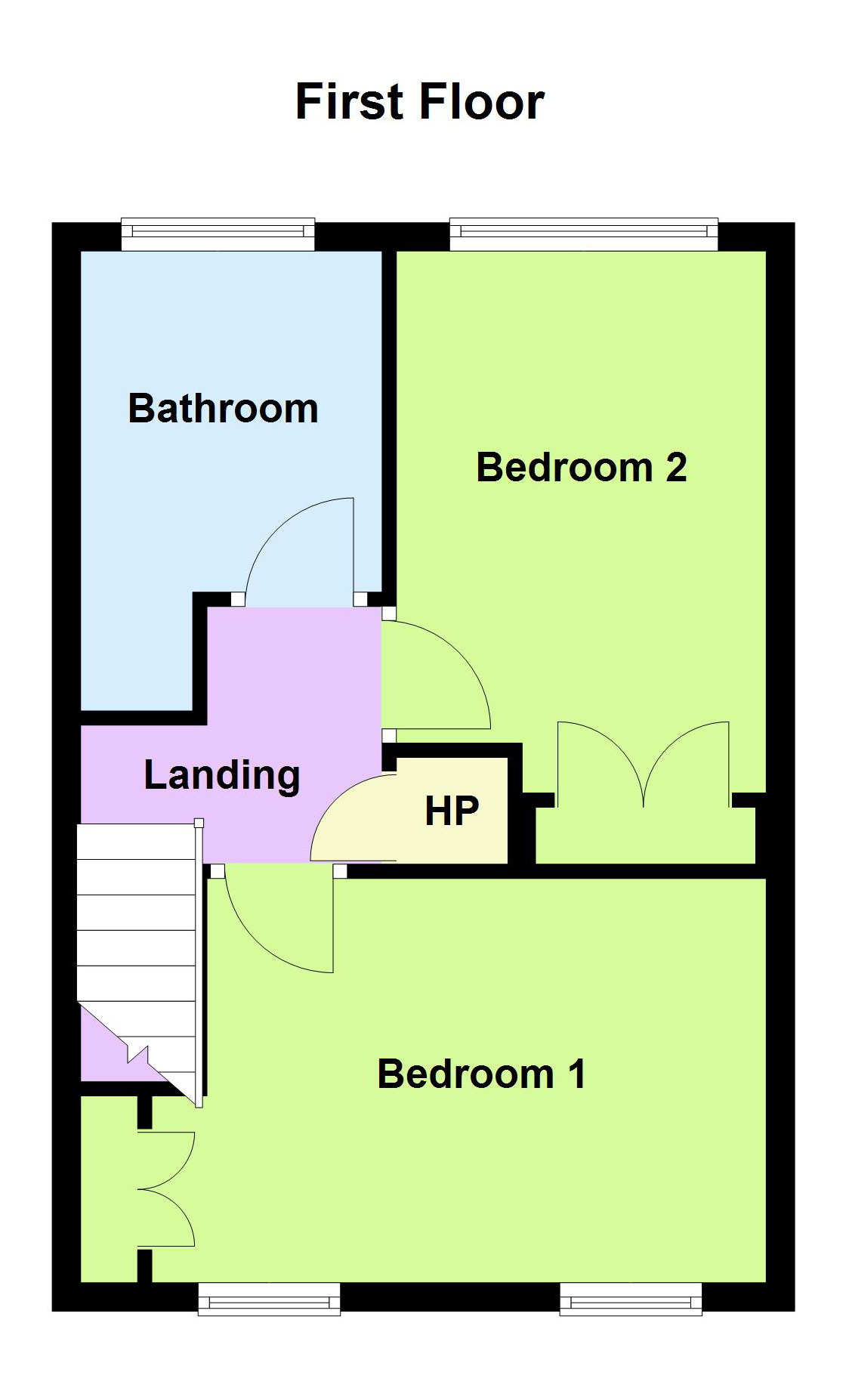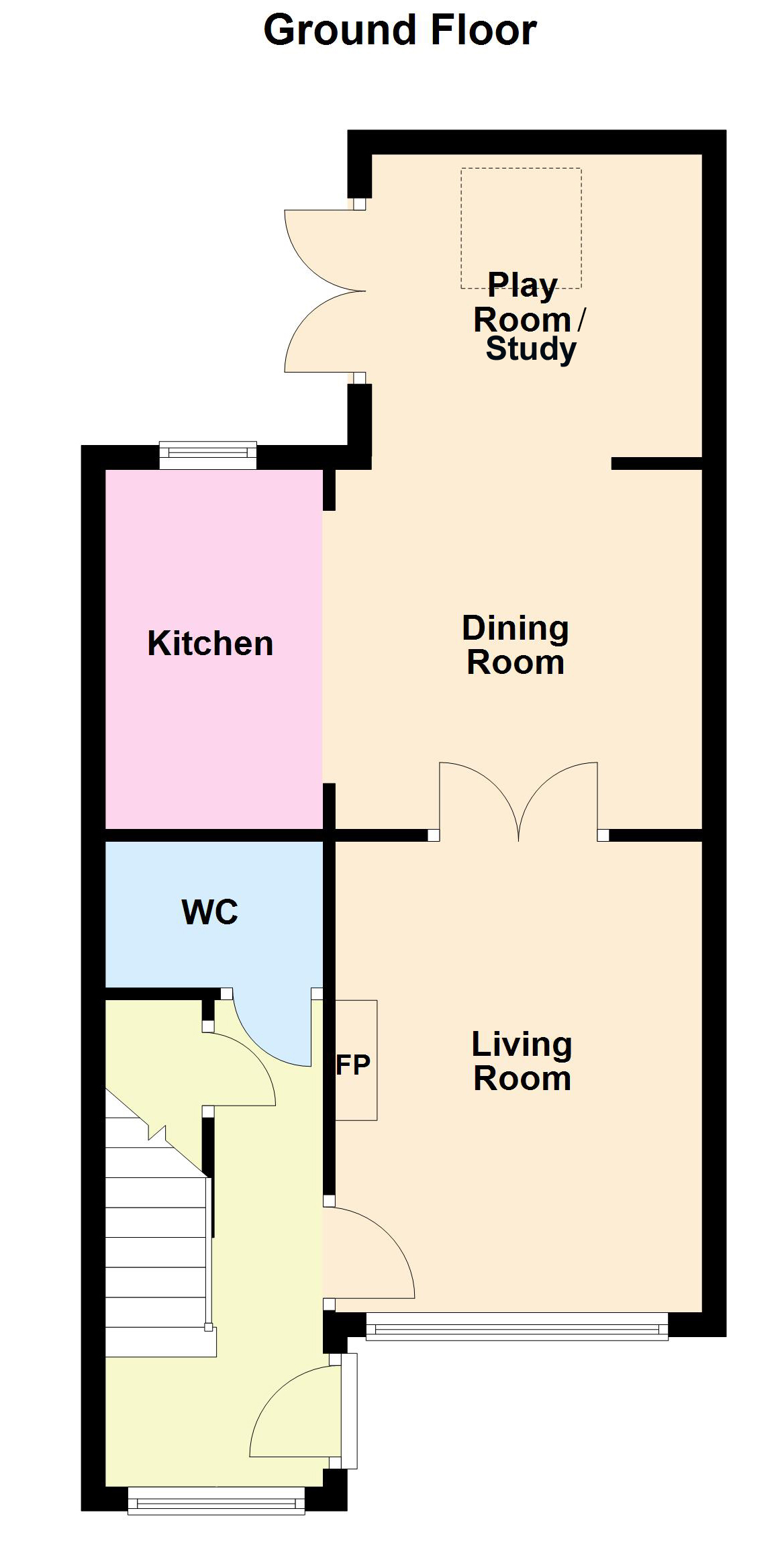Description
Built in 2009, this beautifully presented two-bedroom mid-terrace residence blends timeless period-style architecture with a stylish mix of contemporary and traditional interiors. Offering spacious, light-filled accommodation extending to approximately 840 sq ft / 78 sq m, the property is in excellent condition—ready for immediate occupation.
Upon entering, you are welcomed into a bright and generously proportioned hallway featuring classic chequered tiled flooring and convenient understairs storage. To the right lies the inviting living room, an open-plan space with solid wood flooring and bespoke built-in shelving. An archway leads into the kitchen/dining area, where the wooden flooring continues, complemented by a fully fitted kitchen with tiled flooring. To the rear of the home is a versatile playroom with double doors opening out to the rear garden, perfect for indoor-outdoor living.
Upstairs, there are two spacious double bedrooms, each with wooden flooring and built-in wardrobes, along with a well-appointed family bathroom. The attic offers excellent storage and comes with approved planning permission for a dormer roof conversion, providing scope for future expansion.
Externally, the property enjoys the sun all day between the small, railed front garden and the secluded, low-maintenance rear garden. This is a house that has views: from the front over the pretty street and from the back there is a peaceful urban landscape stretching over the rooftops towards St Patrick’s Cathedral.
Located on Washington Street, a charming Victorian enclave, this home is ideally positioned close to a wide range of amenities, parks and good schools. Across from the house is a popular coffee shop and there are convenience stores around the corner. St Stephen’s Green and Grafton Street are within a 15-20 minute walk, while very close is Leonard’s Corner and the Camden Quarter, known for an eclectic mix of bars, cafes and gourmet food stores. Excellent public transport options, including the Luas and several key bus routes offer easy access to the city and surrounding suburbs.
Accommodation
Hallway 4.06m * 1.74m
Chequered tile floor. Understairs storage. Recess lights. Alarm panel.
Downstairs WC 1.68m * 1.18m
Fully tiled. WC. Wash hand basin. Extractor Fan.
Living room 3.89m * 3.02m
Built in shelving. Cornicing. Rose. Recess lighting. Wooden floor.
Kitchen/Dining 4.87m * 2.92m
Fully fitted floor and wall units. Stainless steel sink unit. Electric oven and extractor fan. Plumbed for washing machine and dishwasher. Tiled floor. Tiled splashback.
Home office currently used as a playroom 2.7m * 2.2m
Double doors t garden. Roof light. Wooden floor.
Upstairs
Landing 2m * 1.1m
Wooden floor. Stairs to attic. Hot press.
Bedroom 1 3.89m * 2.65m
Wooden floor. Built in wardrobe.
Bedroom 2 4.2m * 2.8m
Wooden floor. Built in wardrobes.
Bathroom 4.2m * 2.83m
Fully tiled. WC. Vanity unit with wash hand basin. Double ended bath. Extractor fan. Heated towel rail. Separate shower cubicle with Triton electric shower.
Outside
Front 2.9m * 2.06m
Paved front garden with gravel.
Rear 4.2m * 2.62m
Paving and cobbles. Outside lighting.
Features
Charming character-filled residence
Built in 2009 and well maintained since
Quiet central location within a 15 minute walk of St Stephen’s Green
Alarmed
Resident Permit Parking
GFCH
c. 840 sq ft / 78 sq m
BER Details
BER: C1
BER No.105578314
Energy Performance Indicator:158.7 kWh/m²/yr

