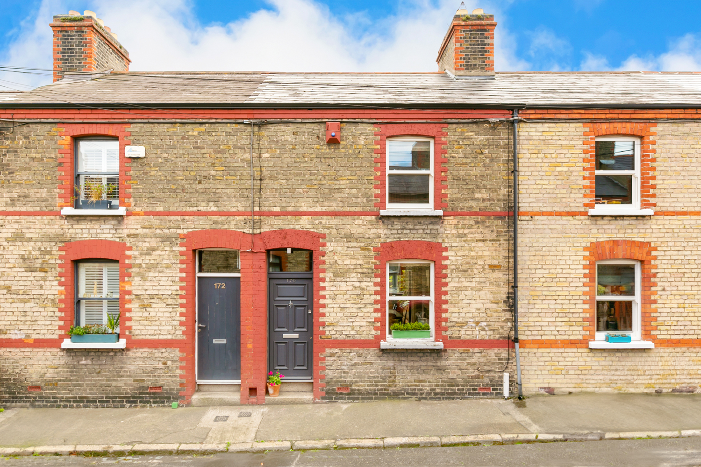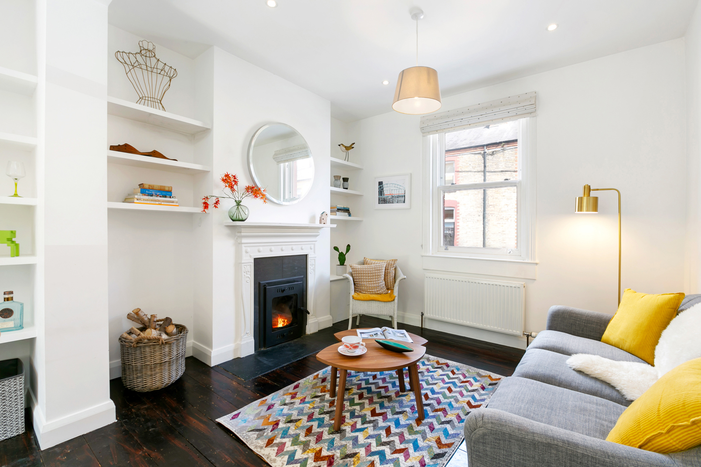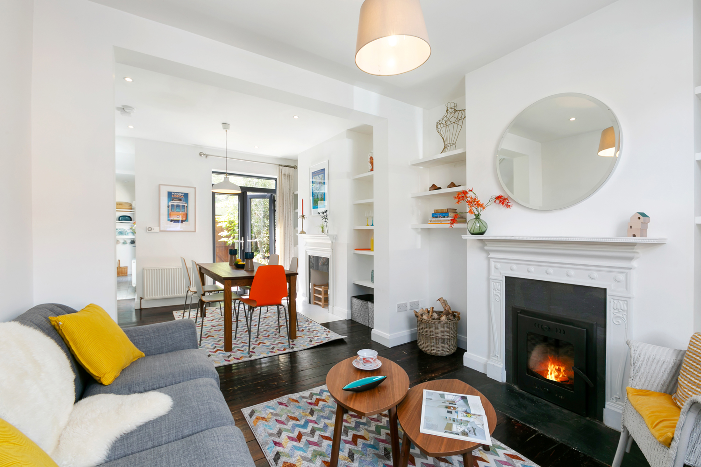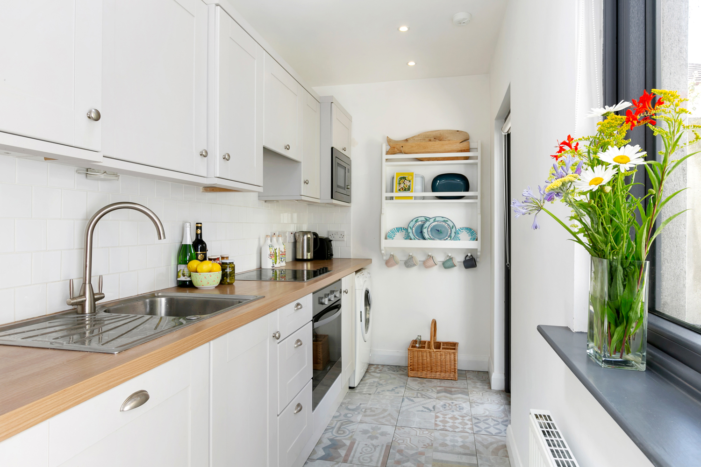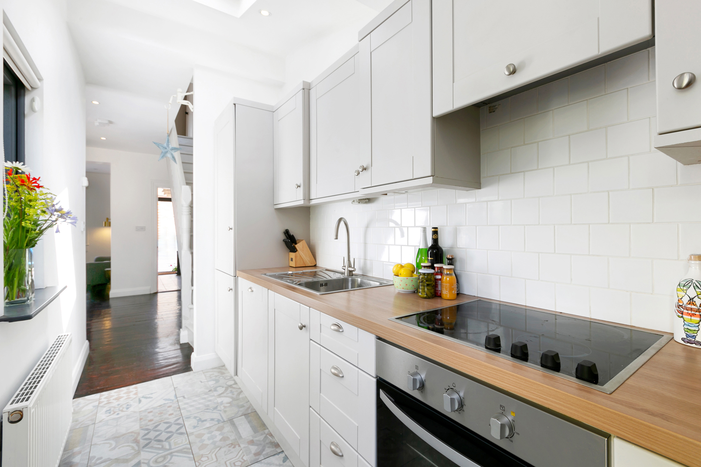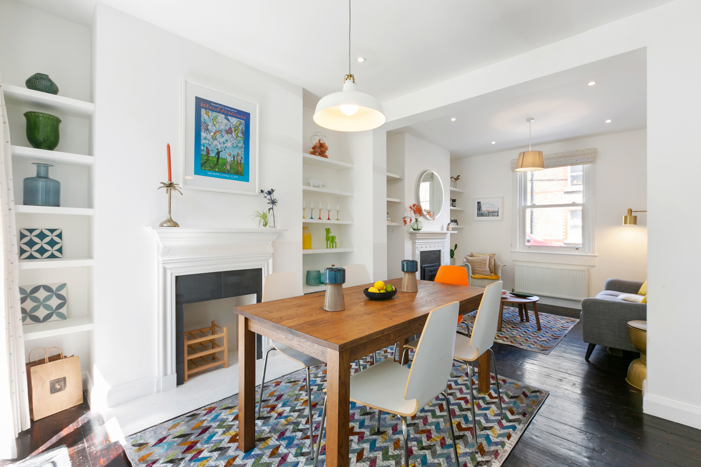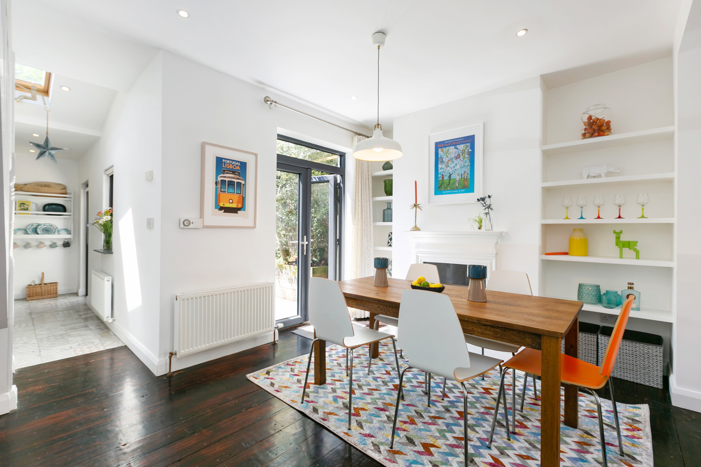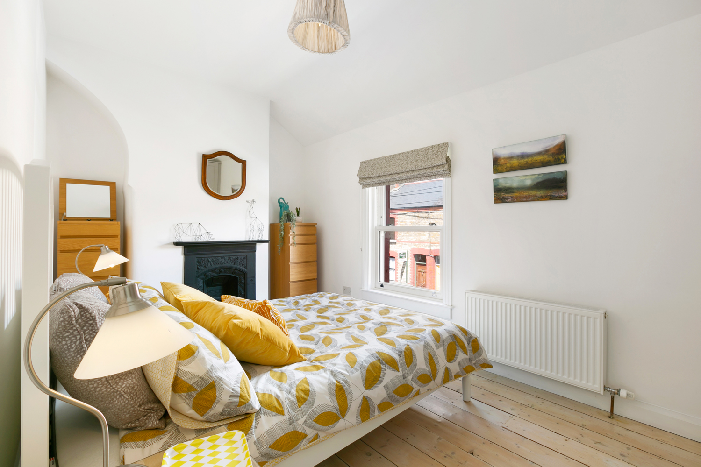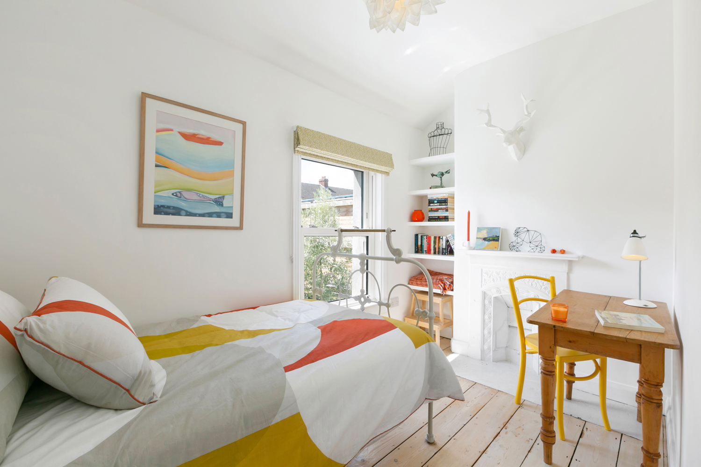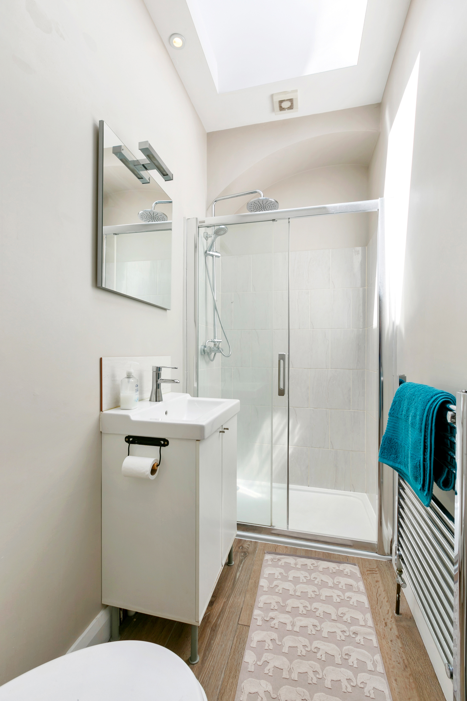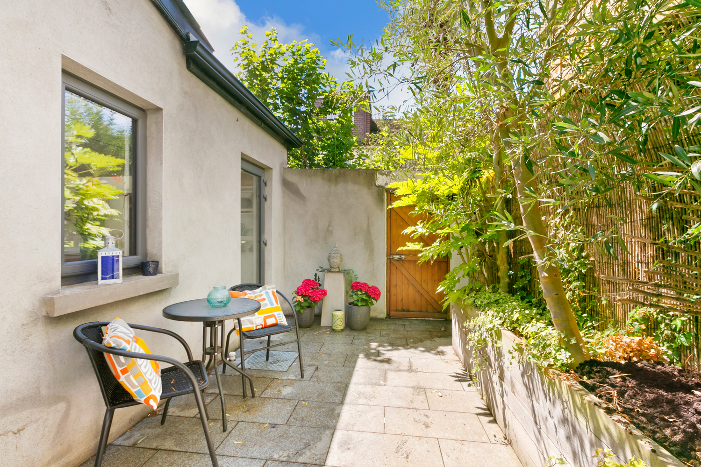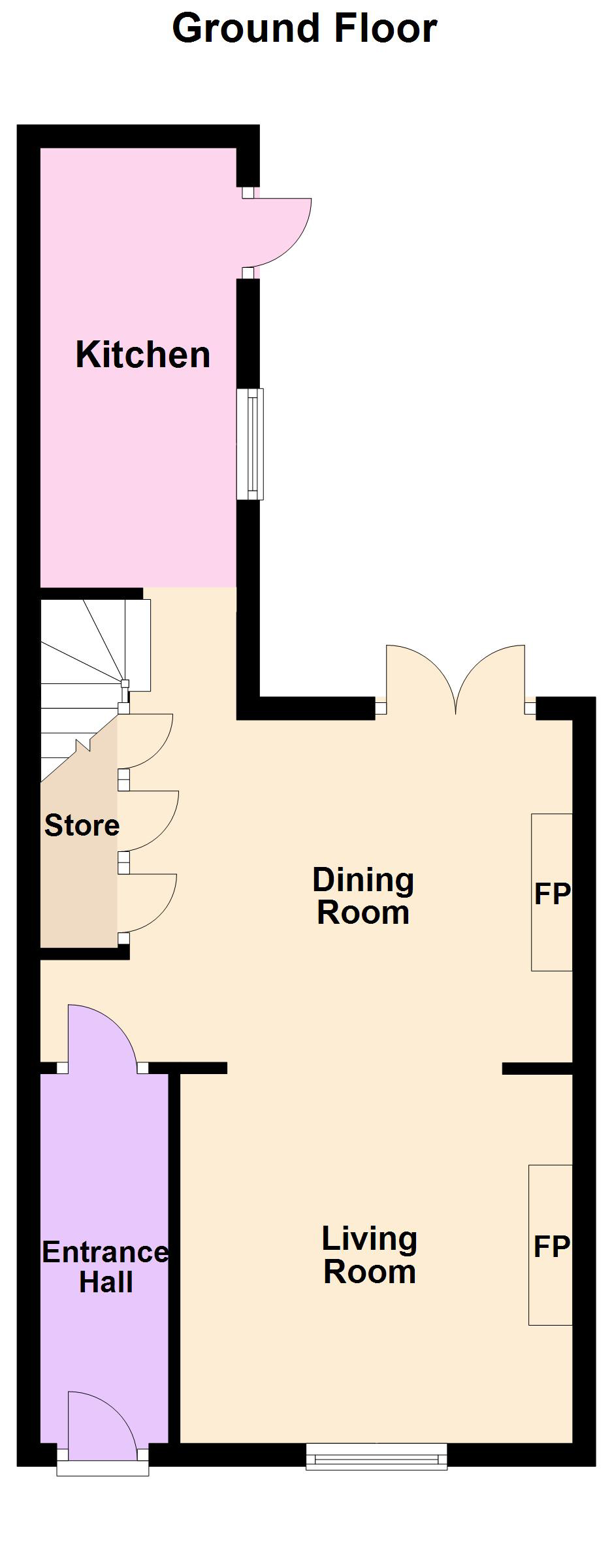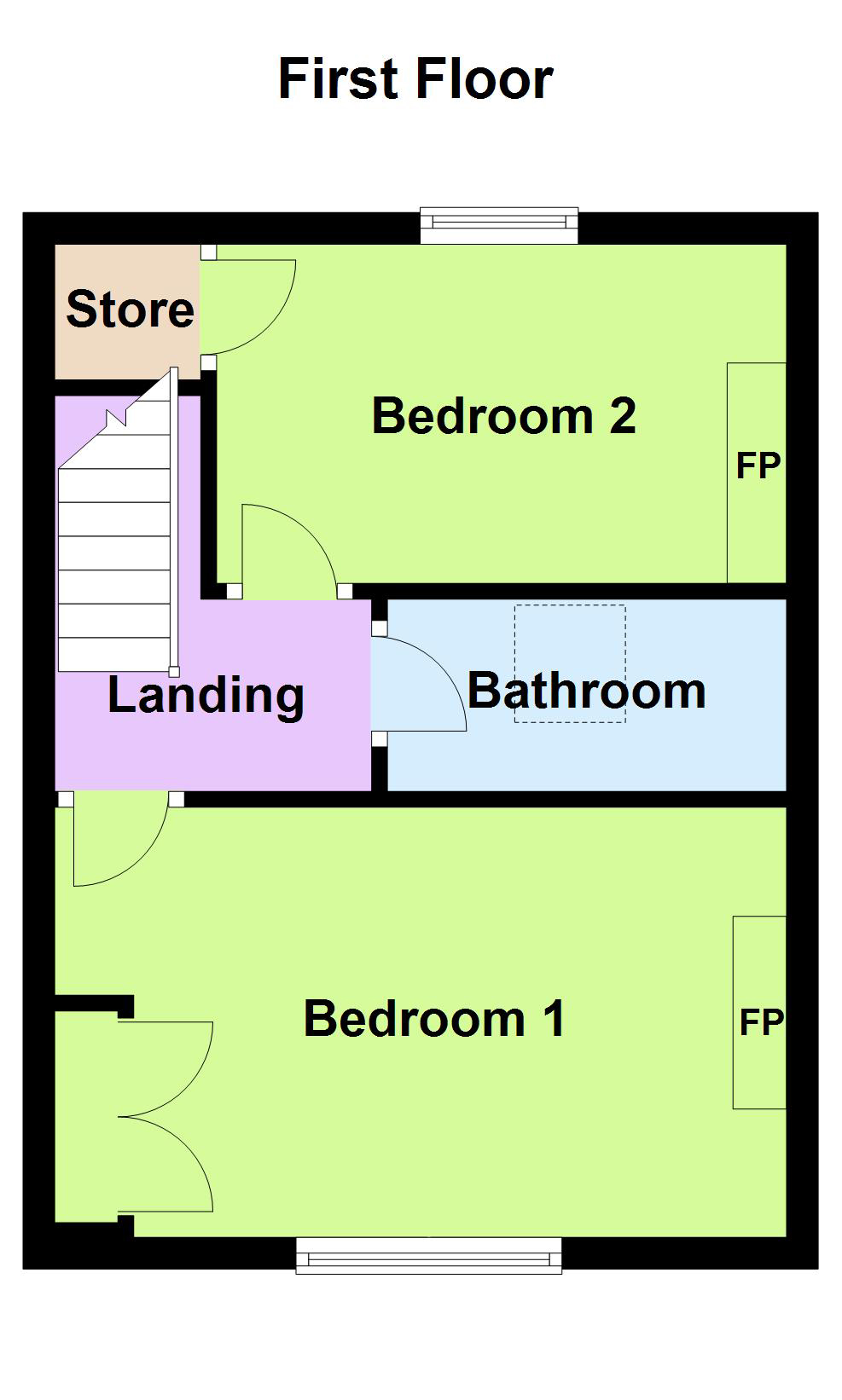Description
Accoommodation
Hallway 2.94m * 1.1m
Tiled floor. Coat rack.
Living room 3.32m * 2.9m
Period cast iron fireplace with Deville fire door. Original wood floorboards. Built in shelving. Recess lighting. TV point. Archway to …
Dining room 4.57m * 3.05m
Original wood floor. Period cast iron fireplace. Built in shelving. Understairs storage. Recess lights. Double door garden.
Kitchen 3.81m * 1.58m
Tiled floor. Fitted kitchen by Carrick Kitchens. Velux windows. Stainless steel sink units. Integrated fridge freezer. Integrated dishwasher. Plumbed for washing machine. Electric oven, hob and extractor fan. Doors to garden.
Upstairs
Landing
Original wood floor. Attic access.
Bedroom 1 4.56m * 2.7m
Original wood floor. Original cast iron fireplace. Built in wardrobes.
Bedroom 2 3.57m * 2.05m
Original wood floor. Original cast iron fireplace. Built in shelving. Storage cupboard with gas boiler Combi.
Bathroom 2.52m * 1.2m
Tiled floor. WC. Vanity unit with wash hand basin. Shower cubicle tiled. Velux window. Heated towel rail. Extractor fan.
Outside
Rear 4.53m * 2.7m
Granite paving. Raised flower beds. Pedestrian rear access to land locked laneway.
Front
Residents disc parking.
Features
Exceptional, bright two bedroomed home
Refurbished 2015 using Wesley O’Brien Designs
GFCH Southwest facing courtyard garden
On street parking
Close to Luas and served by Dublin Bus
Within walking distance of city centre
Floor area approximately 65sqm/700sqft
BER Details
BER: B3
BER No.106908858
Energy Performance Indicator:147.55 kWh/m²/yr

