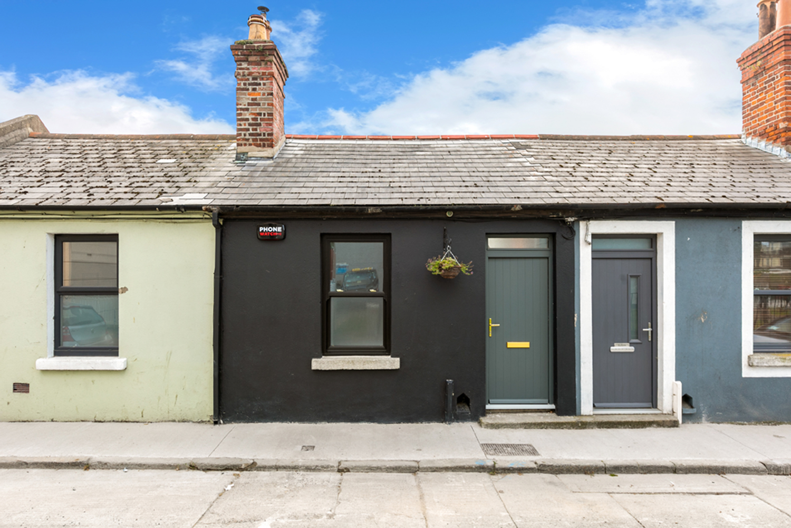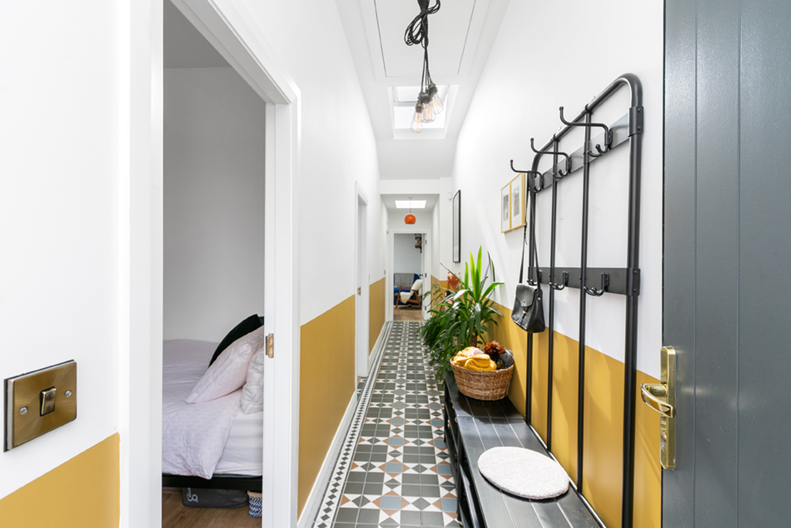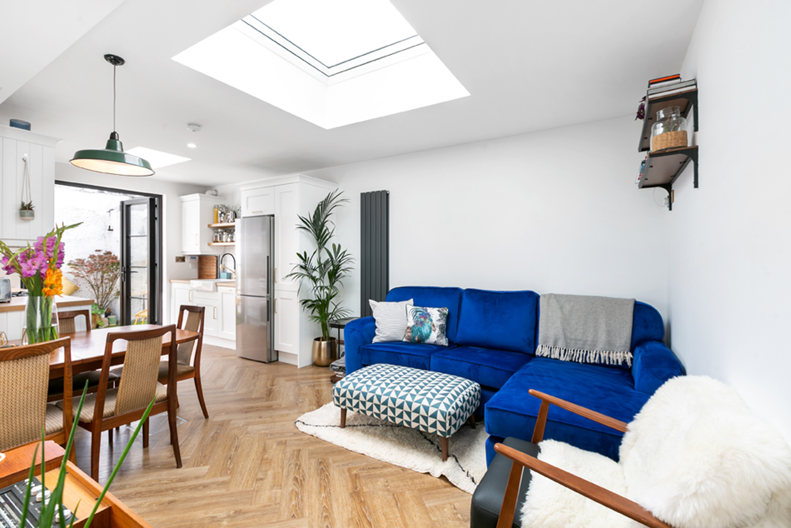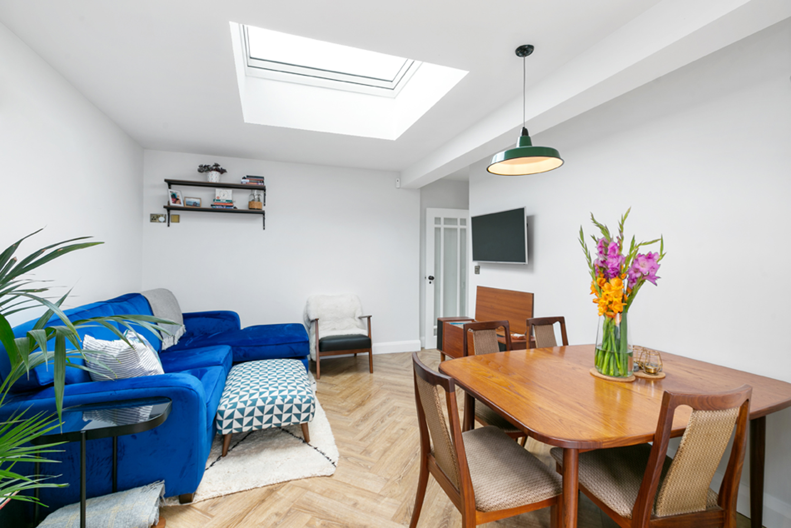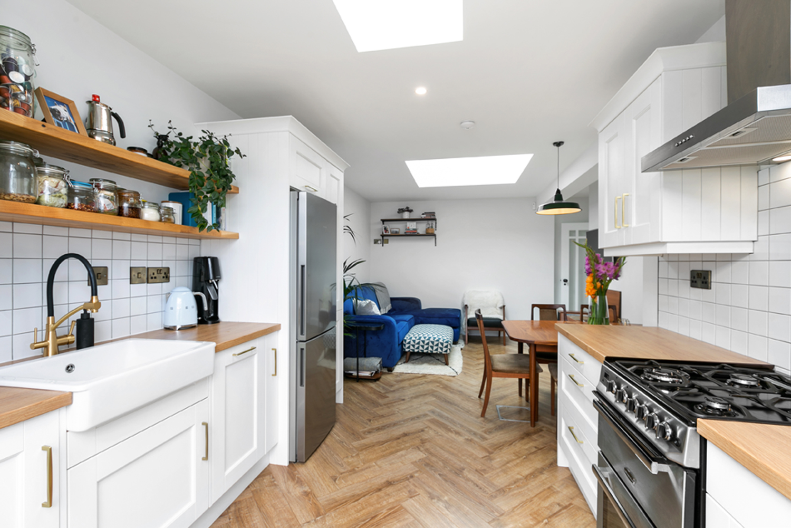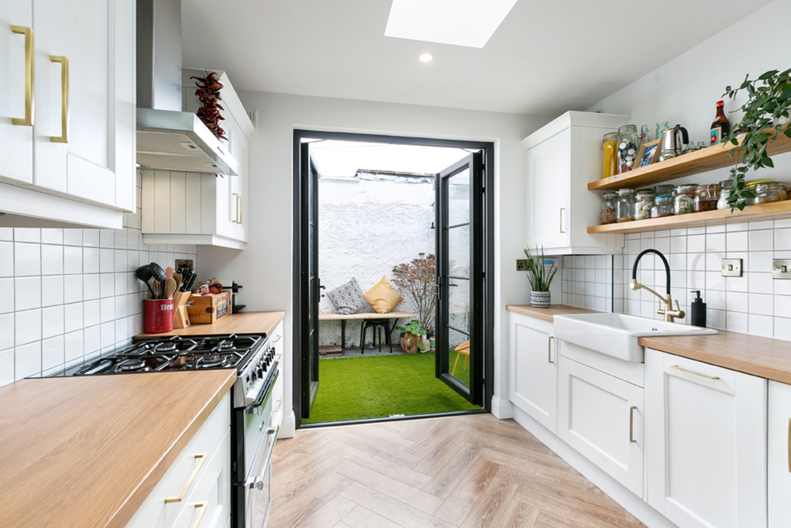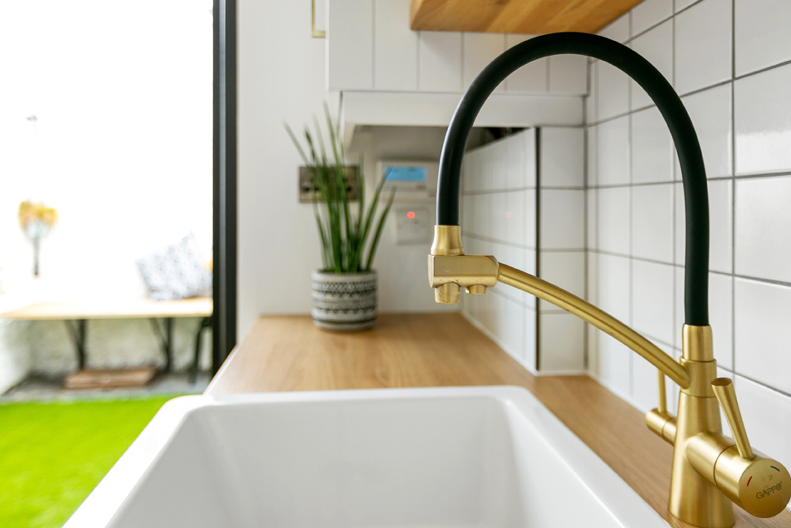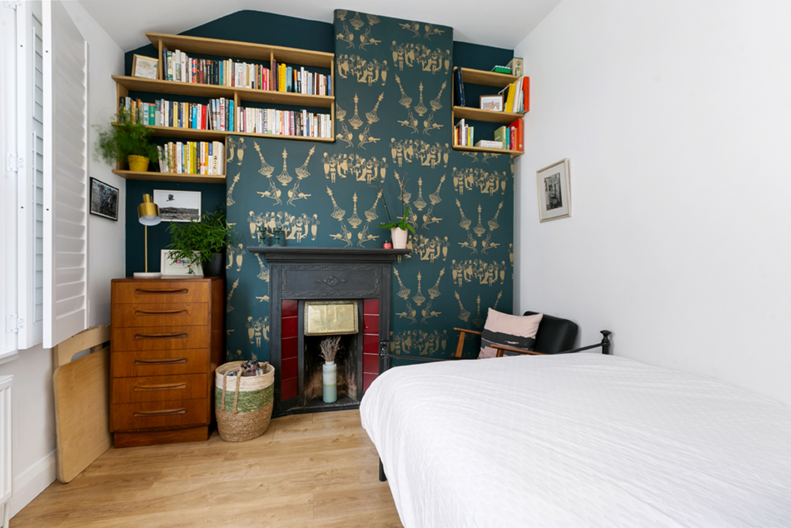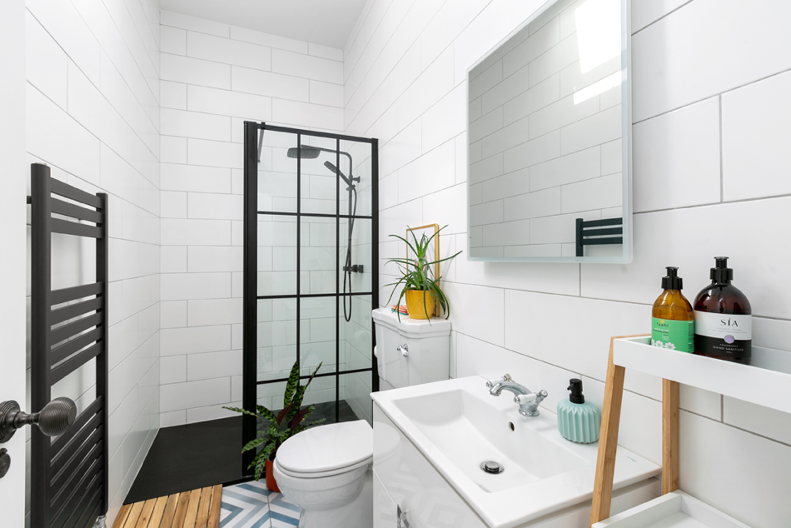Description
Behind the modest exterior of this property lies a magnificent home which has been lovingly refurbished and extended by the current owners. This contemporary and stylish home has many interesting features and a private outdoor space to the rear. There is on street resident permit parking to the front.
On walking through the front door a long bright hallway opens out before you with beautiful floor tiling and roof lights bringing natural light streaming in. There is a bedroom to the front of the house with an original fireplace and plantation shutters on the windows. The bathroom is located off the hallway and features an industrial style shower with black fittings and thermostatic controls. A second room is off the hallway and is fitted with extensive storage units. The living/dining room is situated to the rear of the house. It is a bright open living space with herringbone flooring. The kitchen is fitted with solid wood units and stylish touches including gold door handles and a distinctive kitchen tap. Double doors open from the kitchen to the private patio garden.
Meath Terrace is situated in the heart of The Coombe. It is a quiet, mature and highly convenient location within walking distance of Christchurch, Temple Bar and Grafton Street. There are a range of shopping areas on offer including Meath Street and Thomas Street. A range of historic attractions are available in the vicinity including the Guinness Storehouse, Christchurch Cathedral and Dublin Castle. The area is well served by Dublin Bus and the Luas green and red lines are within walking distance.
Accommodation
Entrance hall 8.10m x 1.15m
Tiled floor. Security alarm control panel. Access to attic storage.
Bedroom 1 3.10m x 3.10m
Laminate flooring. Built-in wardrobe. Ornate fireplace with tiled inset. Plantation shutters.
Room 2 3.10m x 3.95m
Laminate flooring. Built-in storage.
Bathroom 3.10m x 1.37
Tiled flooring. Tiled walls. Shower enclosure with Hudson Reed wetroom shower screen in black chrome. Granlusso slate shower tray. Nero round black thermostatic shower kit. WC. Wash hand basin. Illuminated vanity unit. Black chrome heated towel rail.
Living area 3.84m x 3.42
Laminate flooring in herringbone design. Vertical wall mounted radiator.
Kitchen 2.91m x 2.42m
Laminate flooring in herringbone design. Range of wall and floor units in solid wood by Cullenview Interiors Ltd. Belfast sink. Rangemaster cooker. Integrated extractor fan, dishwasher, washer/dryer. Freestanding fridge/freezer. Double doors to rear patio garden.
Outside
Garden 3.46m x 2.88m
Private patio garden. South facing.
Features
Charming cottage architecturally refurbished in 2020
Modern and stylish interior
Gas fired central heating
Solid wood kitchen by Cullenview Interiors Ltd
Antique brass Queen Ann reeded door knobs
Antique brass light switches
Solid wood panelled internal doors
Security alarm system
Floor area approximately 57sqm/613sqft
On street resident permit parking
A short walk from Christchurch, Temple Bar and Grafton Street
Close to Luas green and red lines
Served by numerous bus routes
BER Details
BER: D2
BER No.: 101096774
Energy Performance Indicator: 266.61 kWh/m²/yr

