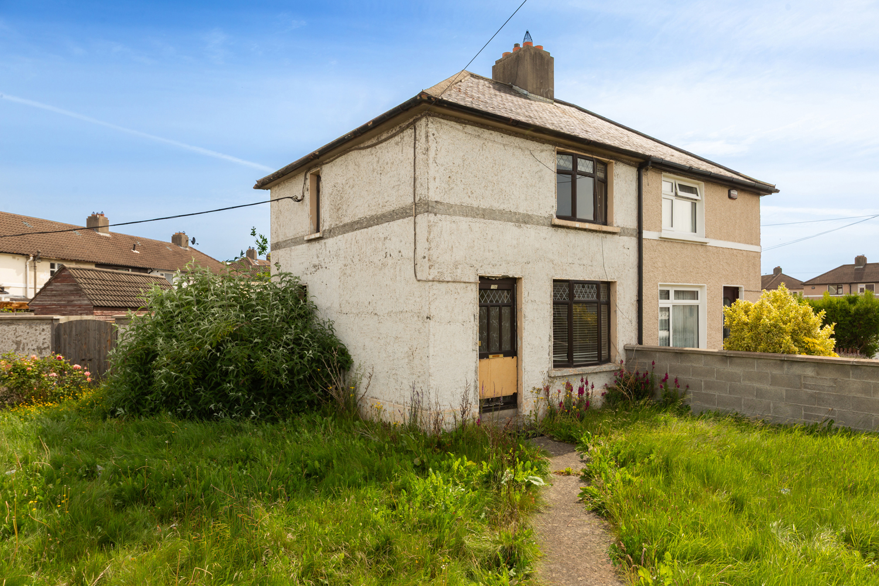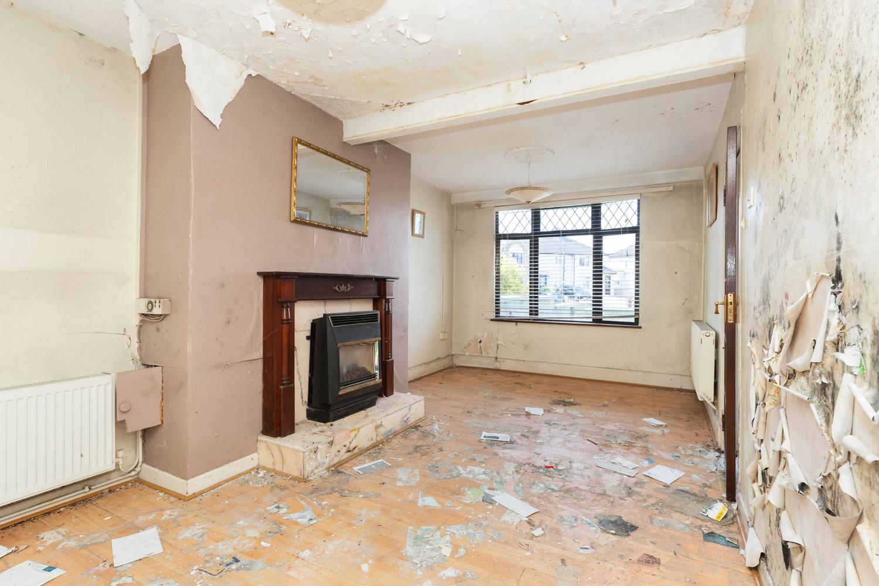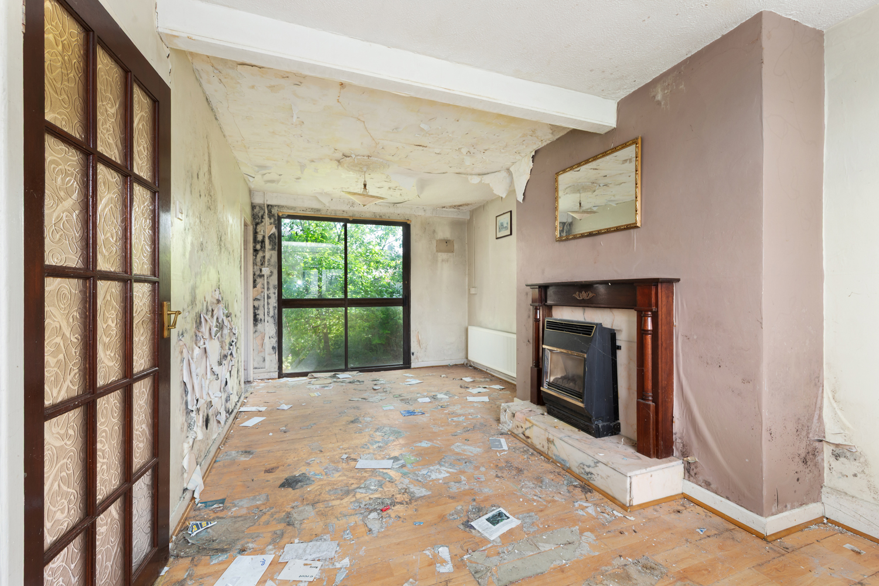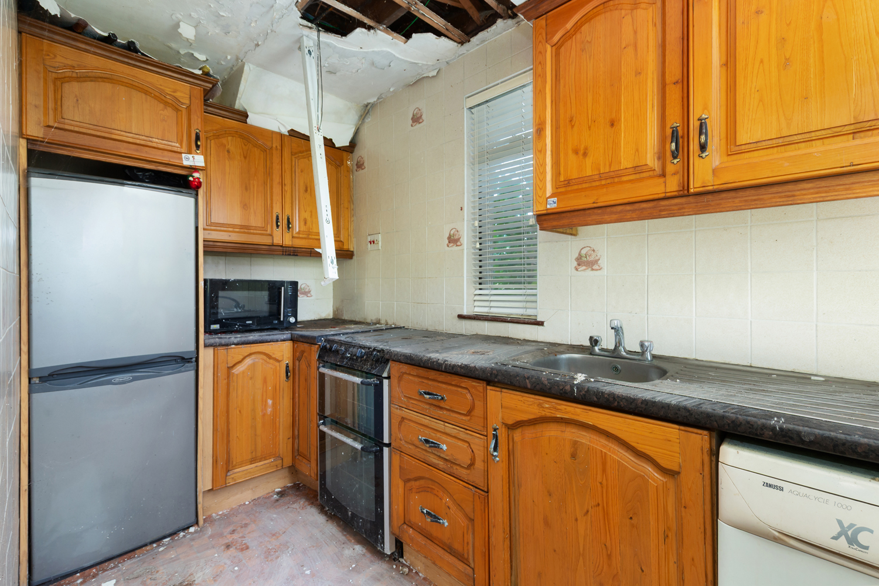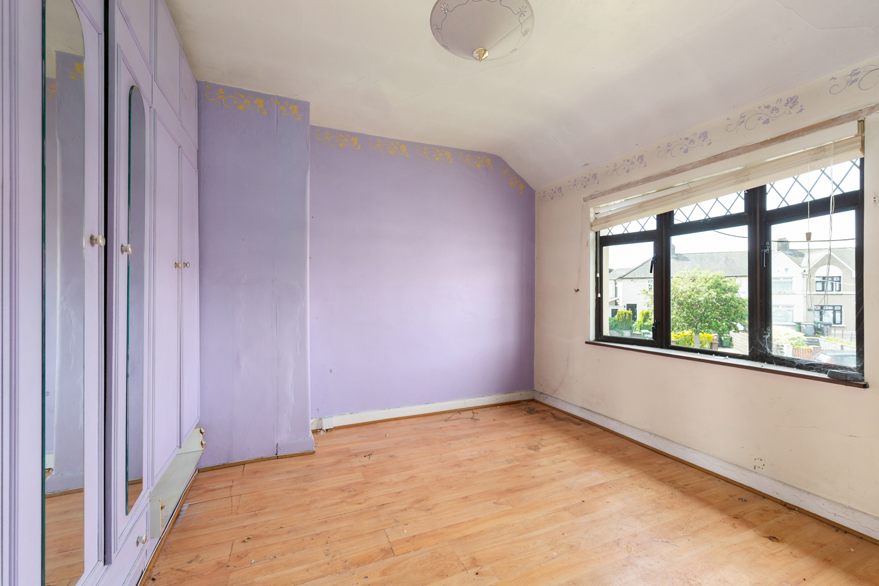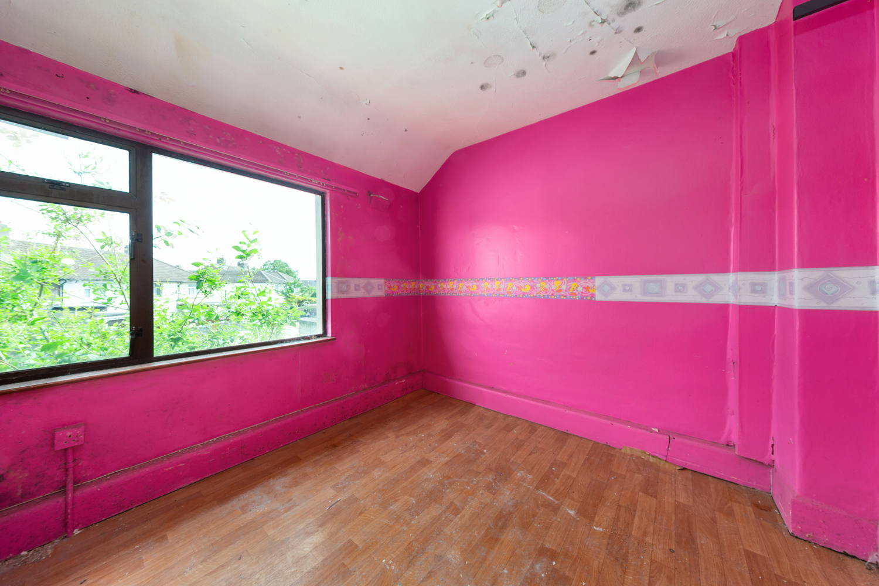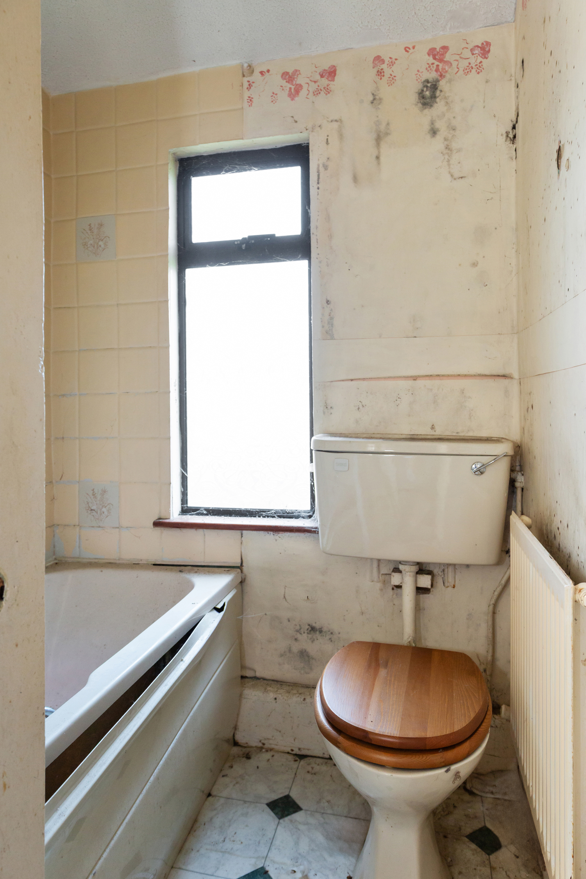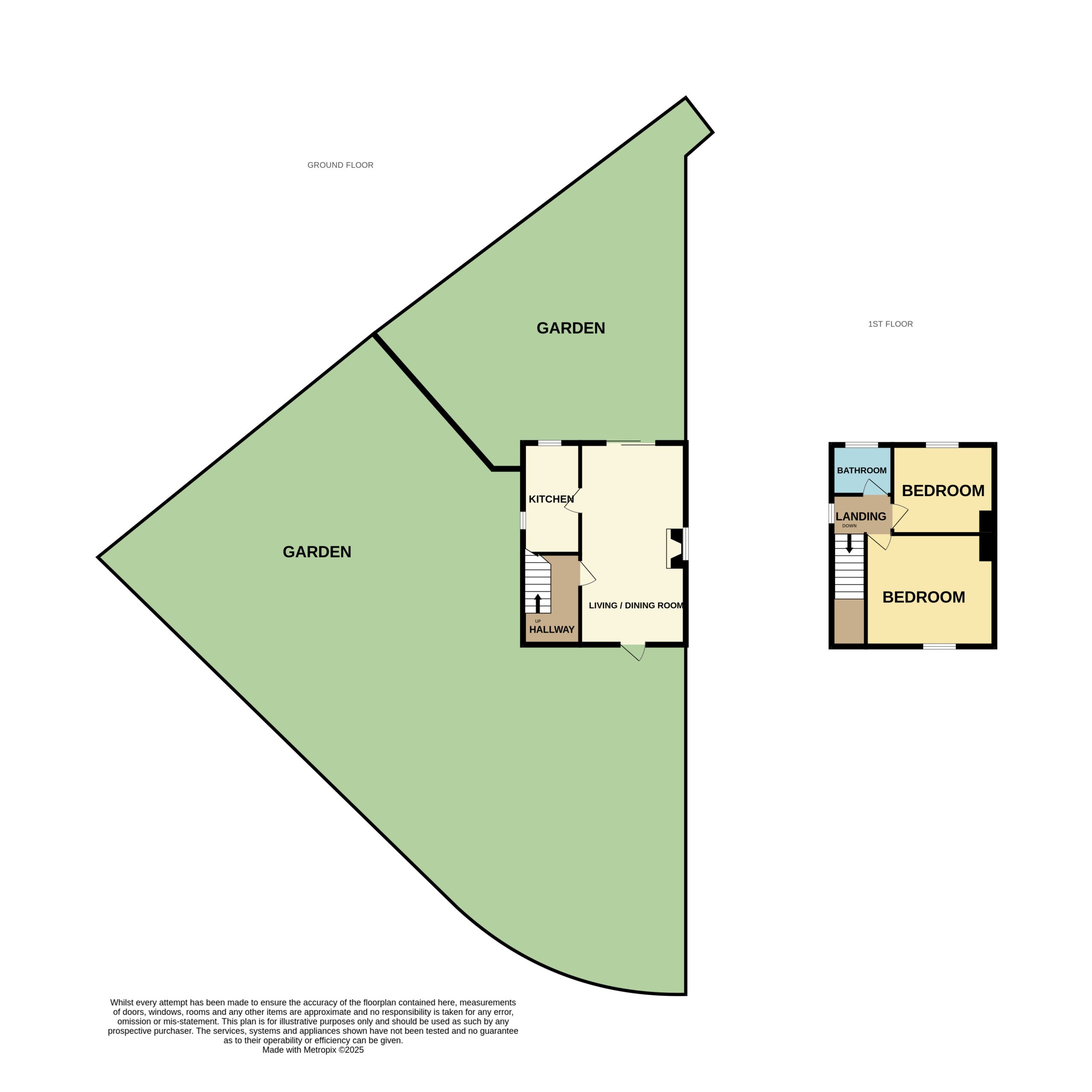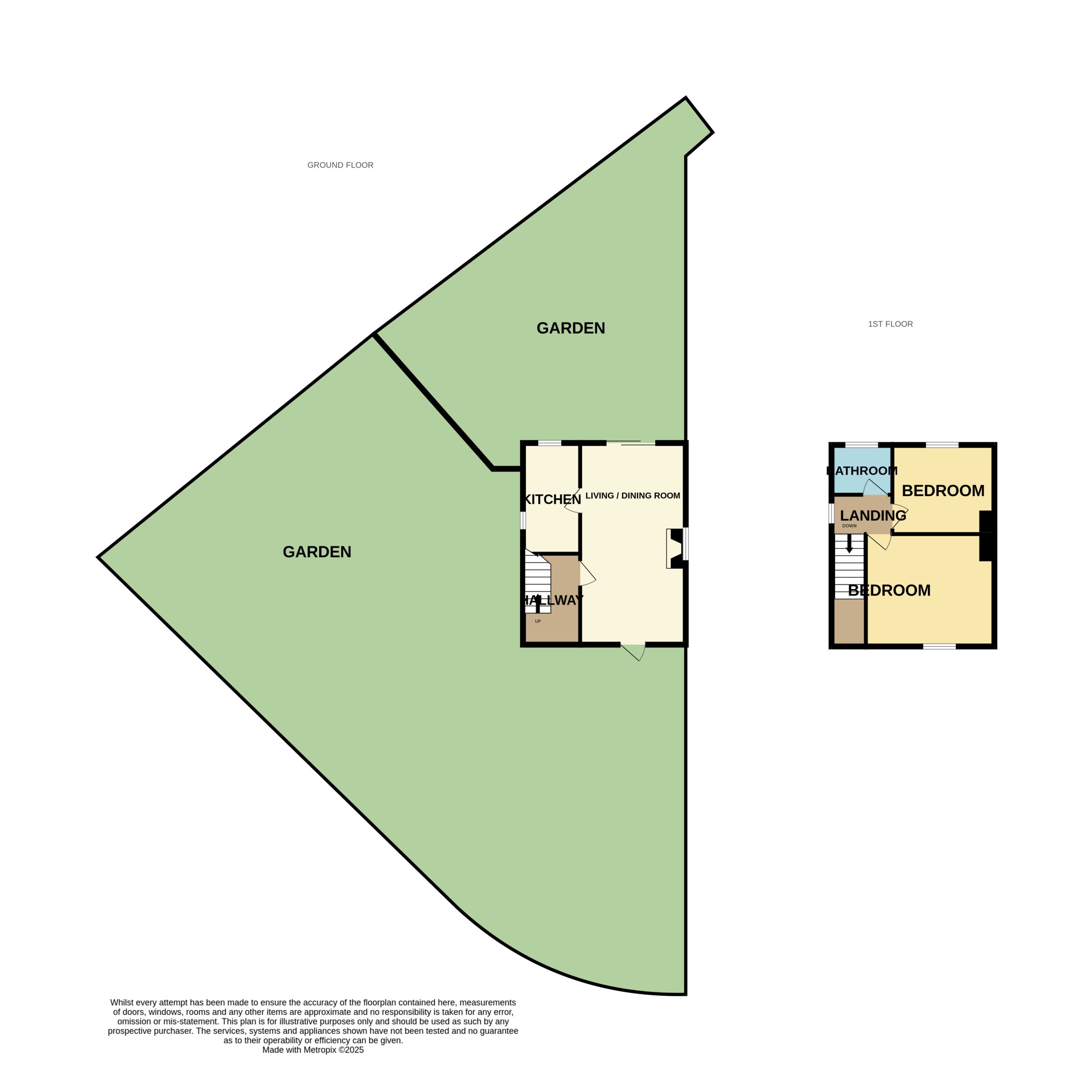Sale Agreed
Description
Nestled in the heart of Crumlin, No. 156 Kildare Road is a semi-detached property offering immense potential. While it requires complete refurbishment, the possibilities are plentiful—whether you’re looking to create a charming family home or a valuable investment opportunity.
Positioned on a corner site measuring approximately 350 sq.m., the property offers scope for expansion or even the development of an additional dwelling, subject to the necessary planning permissions.
The current home spans approx. 60 sq.m. (646 sq.ft.) and includes an entrance hallway, an open-plan living and dining area, and a kitchen on the ground floor. Upstairs, you’ll find two bedrooms and a bathroom. The generous rear garden measures around 100 sq.m., and the front garden offers off-street parking with ample room for further development.
Kildare Road is a mature, well-established residential street ideally situated close to the city centre and Crumlin Children’s Hospital. The area is well-served by numerous bus routes and is within walking distance of Crumlin Village, home to a wide array of shops, cafés, and pubs.
Accommodation
Hallway 2.8m * 1.76m
Laminate wood floor. Understairs storage.
Living / Dining room 6.2m * 3.05m
Laminate wood floor. Sliding door to garden. Gas fire.
Kitchen 3.35m * 1.65m
Fitted units. Stainless steel sink unit. Plumbed for washing machine.
Upstairs
Landing
Attic access.
Bedroom 1 3.93m * 3.44m
Laminate wood floor. Wardrobes.
Bedroom 2 3.26m * 2.85m
Immersion
Bathroom 1.87m * 1.52m
WC. Wash hand basin. Bath.
Outside
Corner site with large garden front and rear. Potential to extend/developed. Subject to planning.
Off street parking.
Features
Project in need of complete refurbishment.
Generous corner site with off street parking
Potential for expansion – subject to planning permission
GFCH
c. 646sqft/60sqm
BER Details
BER: G BER No.114652126 Energy Performance Indicator:585.06 kWh/m²/yr

