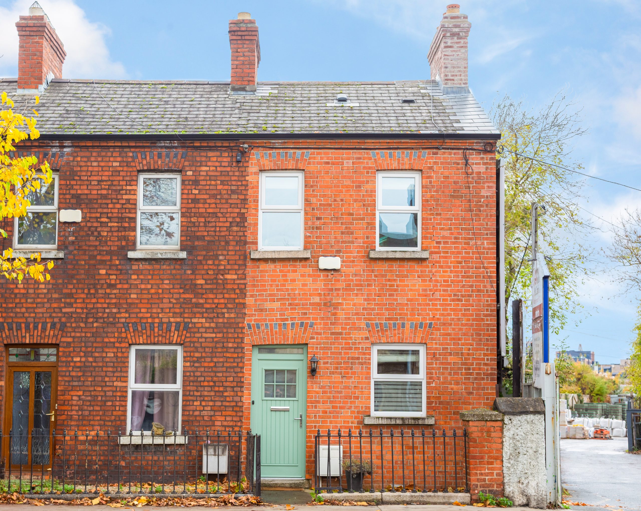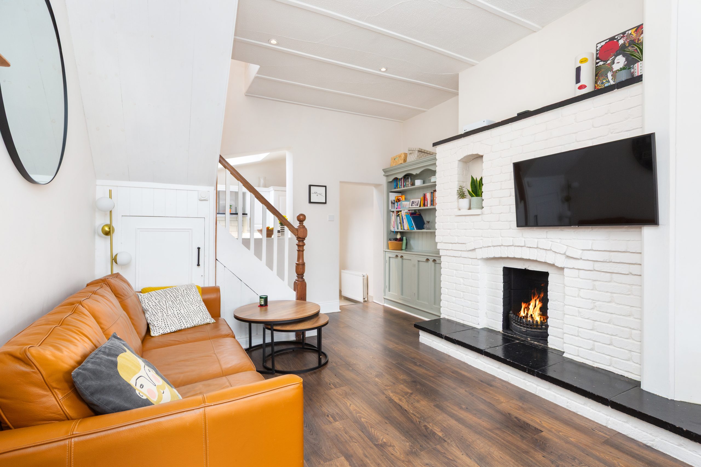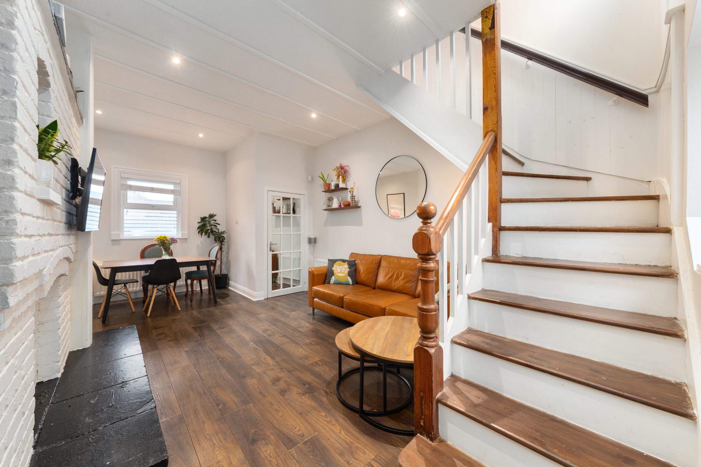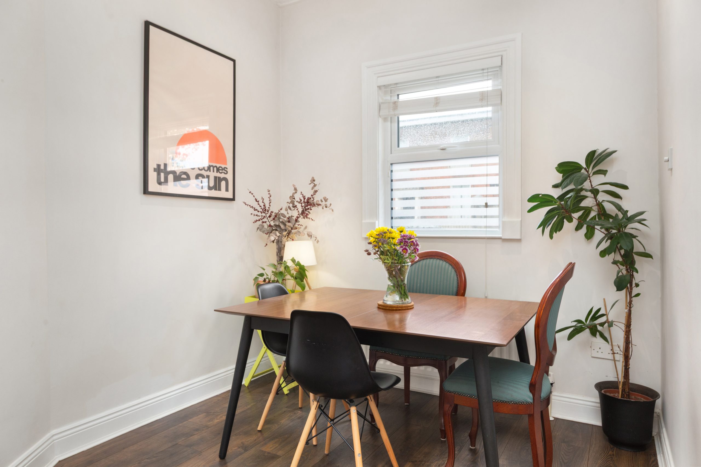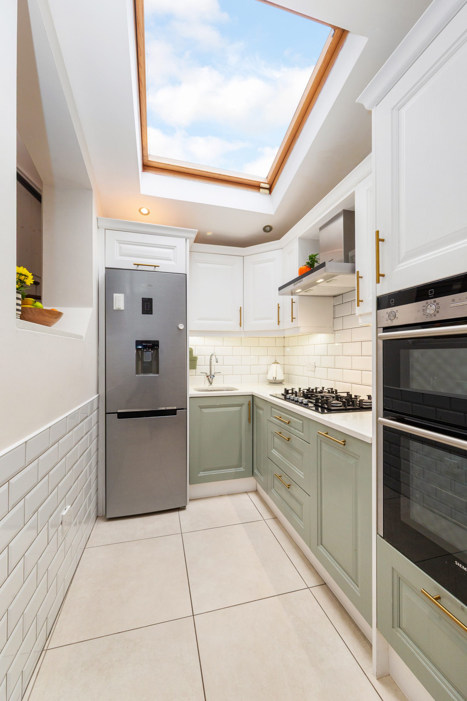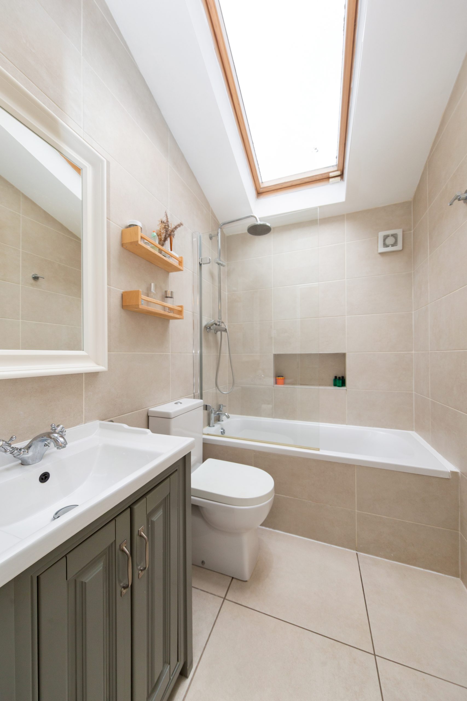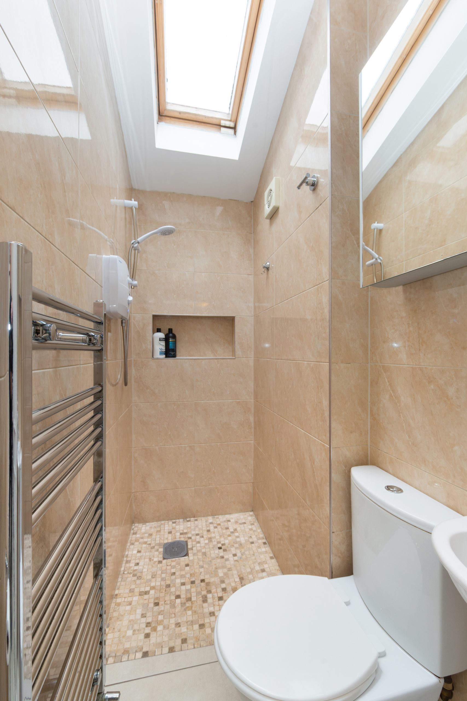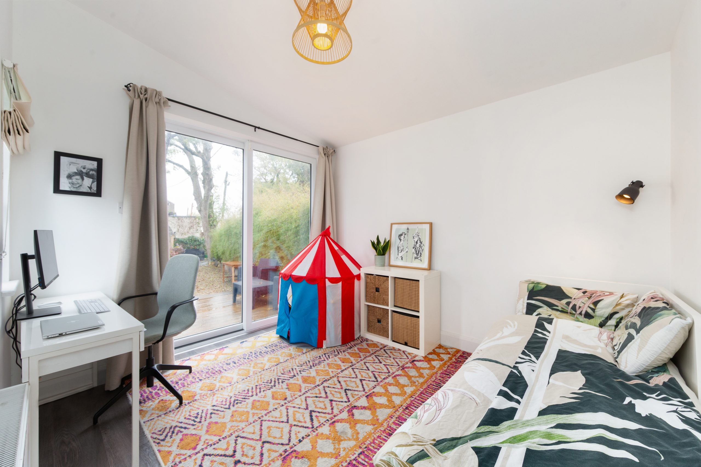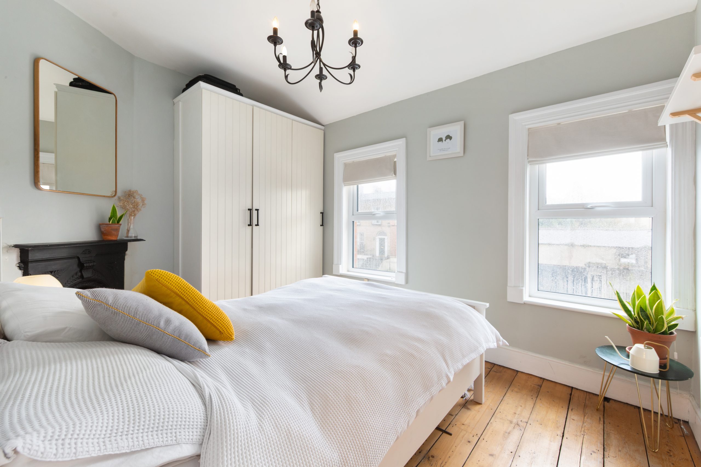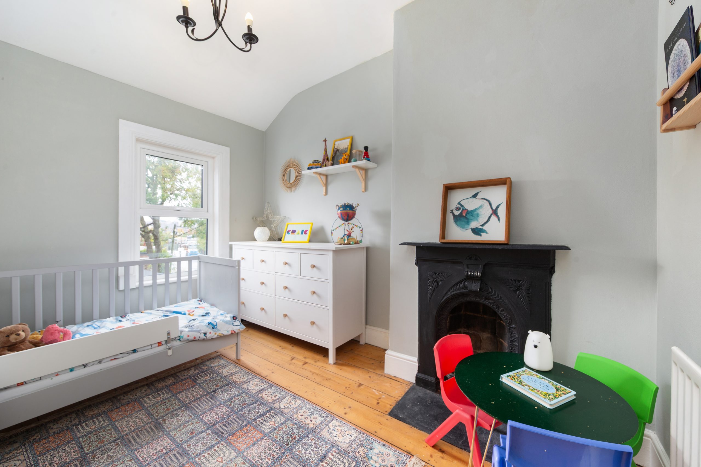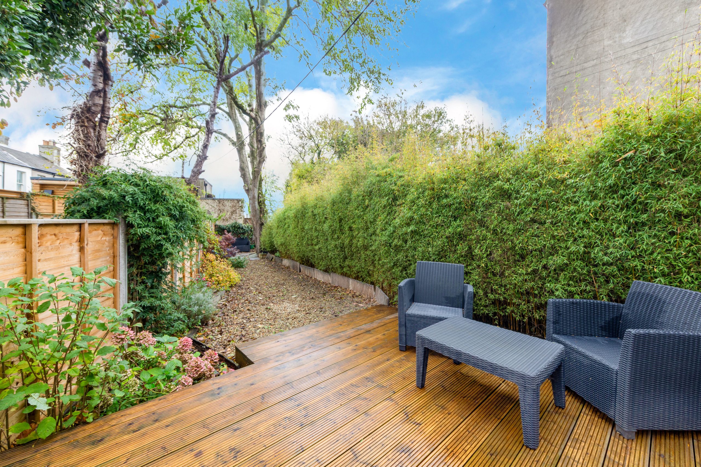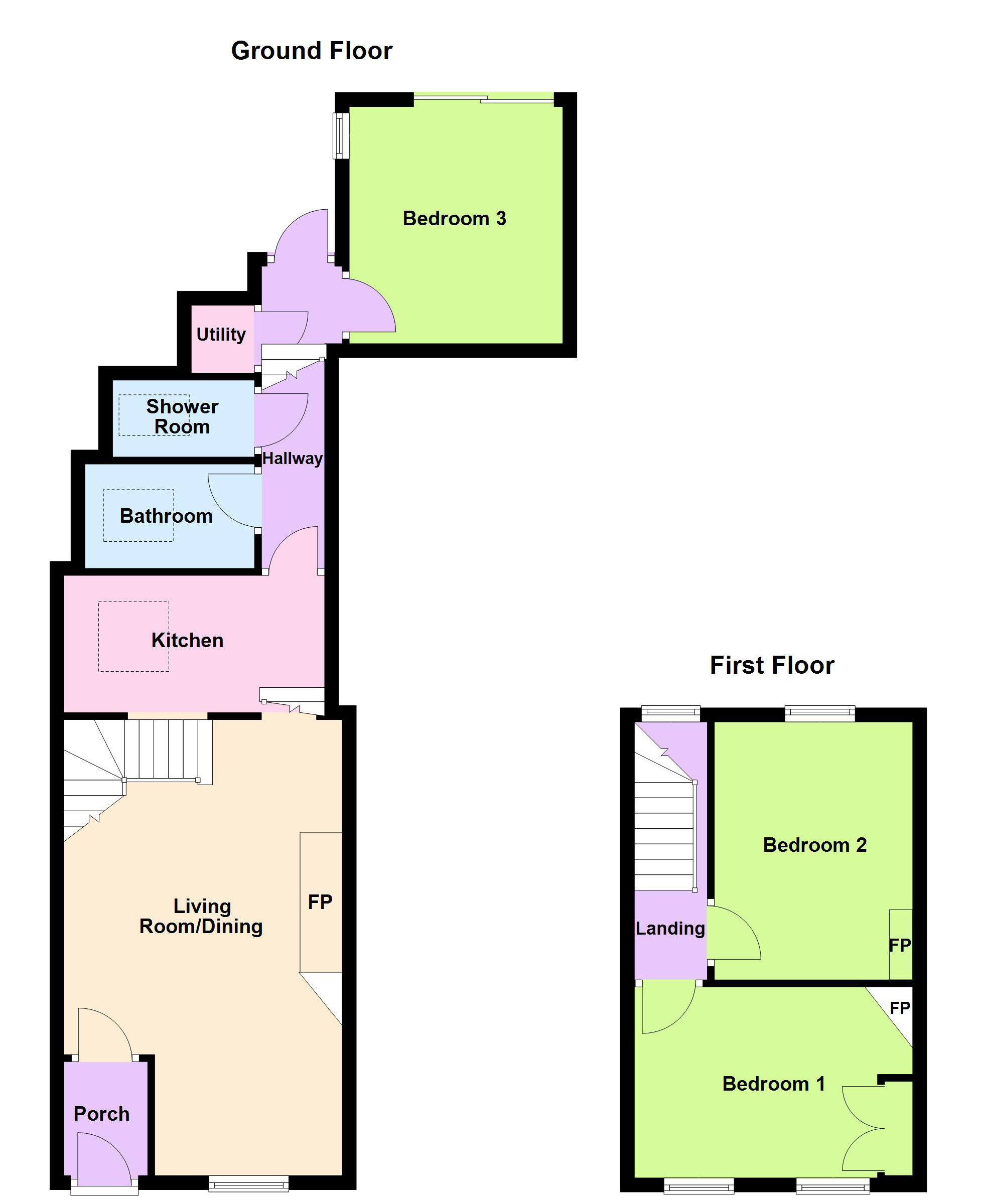Sale Agreed
Description
Behind the pretty façade of this period red brick house lies a 3 bedroom family home with an array of charming and quirky features. The current owners have made many upgrades to the property to make it a very comfortable home. There is a long V shaped garden to the rear with recently laid decking offering a lovely outside space. All the new owner has to do is walk in and start living!
An entrance hall leads to a large open plan living/dining room. This room features built-in storage, under stairs storage and an imposing fireplace with brick surround. The kitchen lies off the living room and has a range of fitted units, marble worktops and integrated appliances. There is a bathroom and a separate shower room adjoining. A cupboard with natural ventilation has plumbing for a washing machine and tumble dryer. The third bedroom is to the rear of the house and has sliding doors leading the garden. The garden can also be accessed via a door from the hallway. Upstairs, there are two double bedrooms with original fireplaces and built-in storage. There is a small railed garden to the front of the house and a long V shaped garden to the rear. Parking permits are available for Raymond Street.
Perfectly positioned on the ever-popular South Circular Road, the property is within walking distance of a wealth of amenities and a host of cafés, bars and restaurants. The location is particularly convenient with ease of access to excellent transport links such as the Luas and various bus routes. St Stephen’s Green and Grafton Street are within walking distance. St James’s Hospital, The Coombe Hospital and the New Children’s Hospital are also close by. The property is also very convenient to Griffith College Dublin, Canal Way Educate Together, Griffith Barracks Multi-denominational School, Scoil Treasa Naofa and St Catherine’s National School.
Accommodation
Entrance hall 1.68m x 0.97m
Chequered tiled floor. Wainscotting. Door to
Living/dining room 4.71m x 3.86m plus 2.64m x 1.75m
Laminate flooring. Recessed lighting. Fireplace with brick surround. Built-in storage. Under stairs storage.
Inner hall 4.14m x 0.94m
Tiled floor. Door to rear garden.
Kitchen 3.52m x 1.84m
Tiled floor. Recessed lighting. Range of wall and floor units. Integrated double oven, 5 ring gas hob, extractor fan and dishwasher. Tiled splashback. Velux window. Gas boiler.
Bathroom 2.14m x 1.53m
Tiled floor. Tiled walls. WC. Wash hand basin. Bath. Storage drawers. Velux window.
Shower room 1.94m x 1.04m
Tiled floor. Tiled walls. WC. Wash hand basin. Shower enclosure. Electric shower Triton T90sr. Mirrored storage unit.
Utility room
Plumbing for washing machine and tumble dryer.
Bed 3 3.59m x 2.78m
Laminate flooring. Sliding door to rear garden.
Upstairs
Master bedroom 3.81m x 2.71m
Polished timber floor. Cast iron fireplace. Built-in wardrobe. Access to attic.
Bedroom 2 2.97m x 2.66m
Timber floor. Cast iron fireplace. Built-in wardrobe.
Outside
Front garden
Small railed garden.
Rear garden 17m (longest point) x 5.50m (widest point)
Decked area. Mature shrubs and plants.
Features
3 Bedroom end of terrace red brick house
Refurbished and extended
Sunny rear garden
High ceilings throughout
uPVC double and triple glazed windows
Gas fired central heating
Rental income of approximately €3,000 per annum from gable signage
Floor area approximately 81qm/875sqft
BER Details
BER: E2
BER No.: 105638969
Energy Performance Indicator: 374.02 kWh/m²/yr

