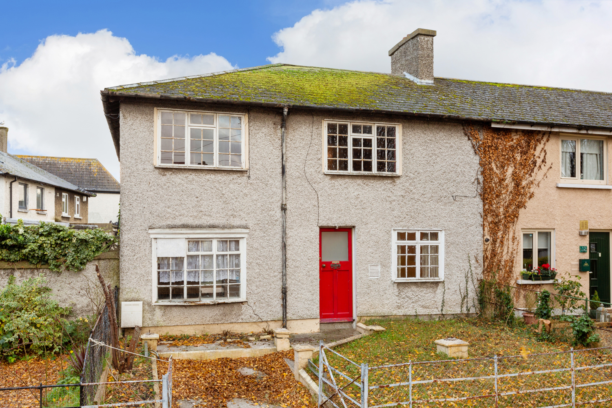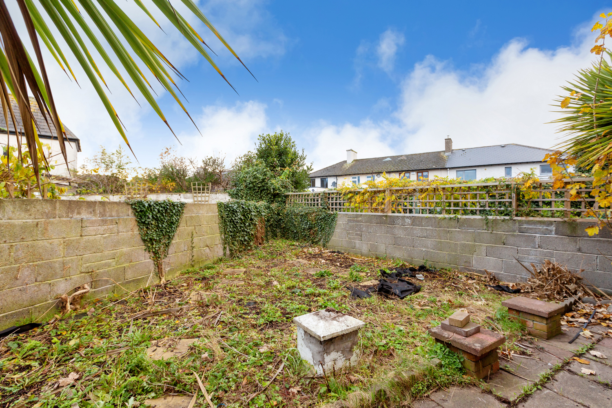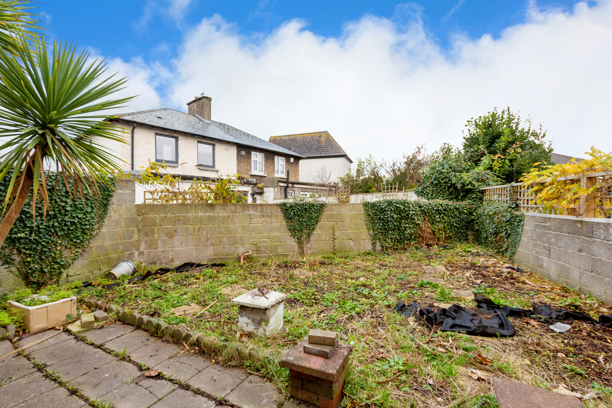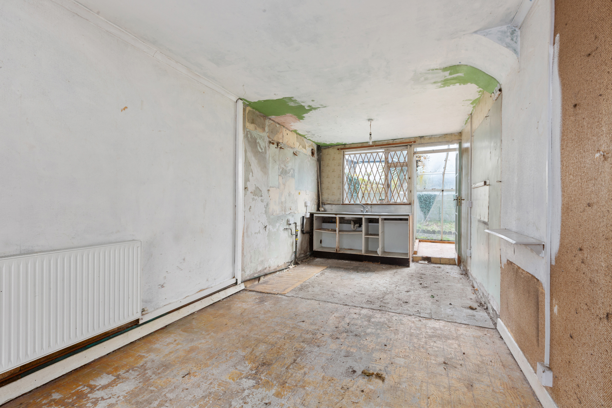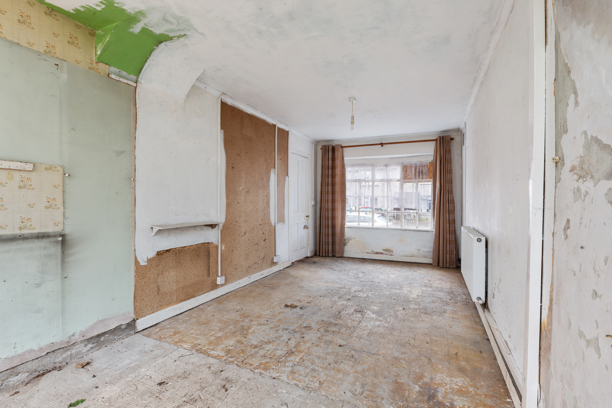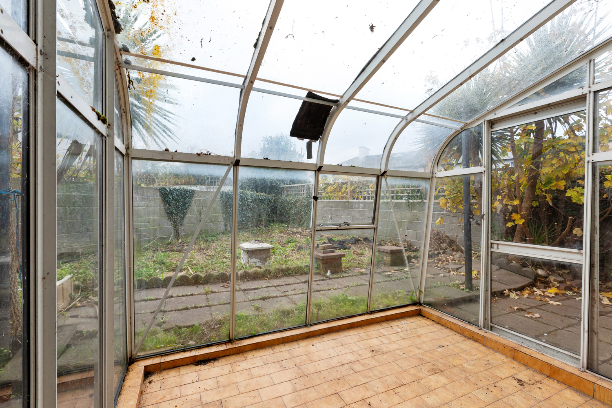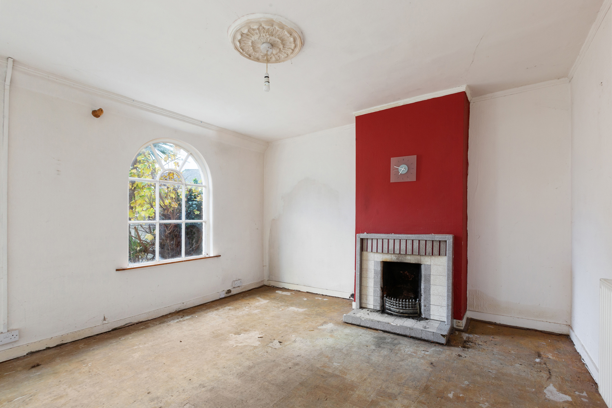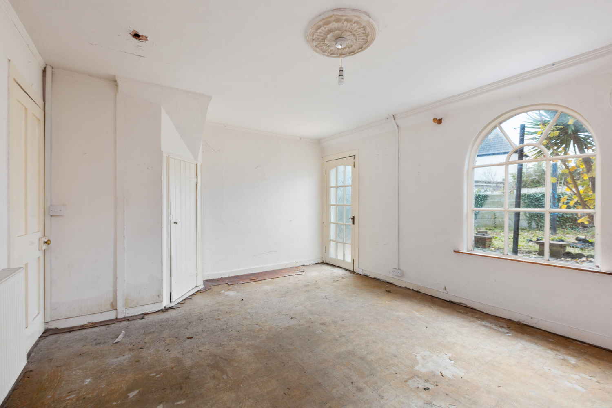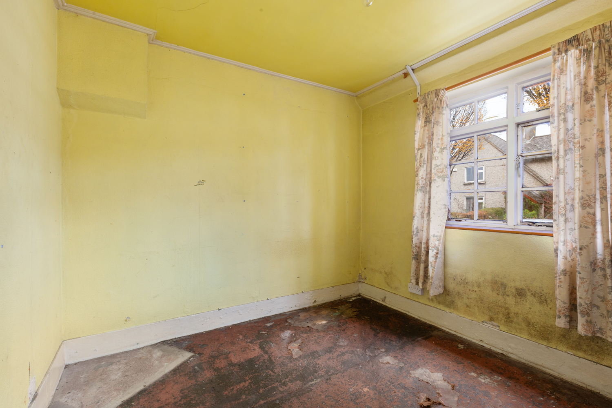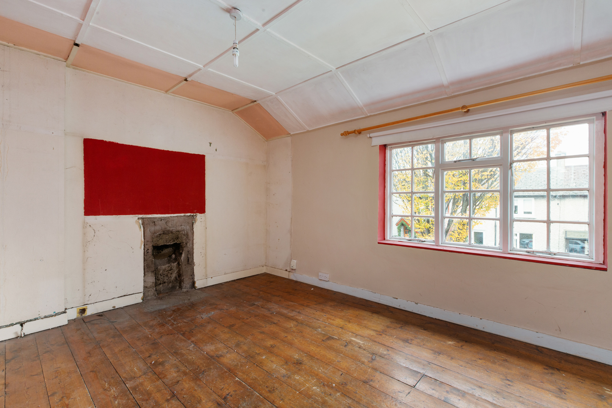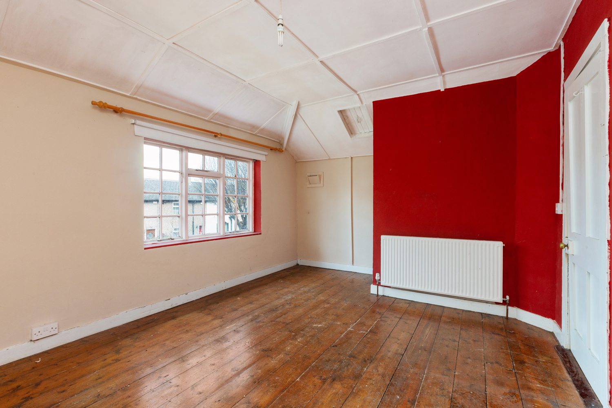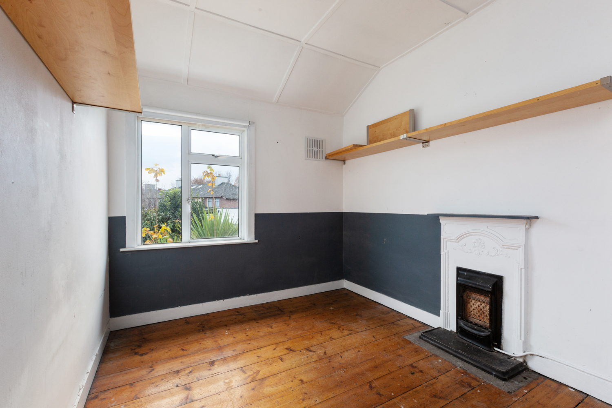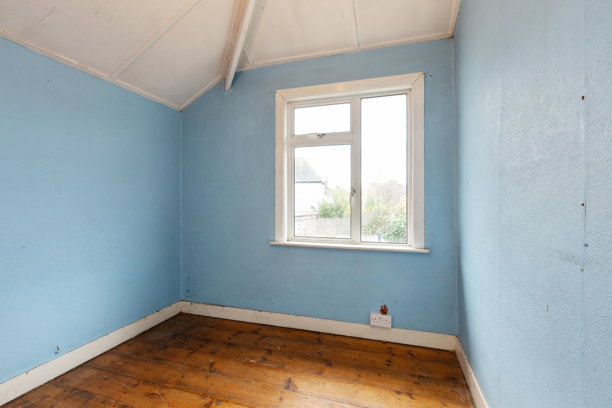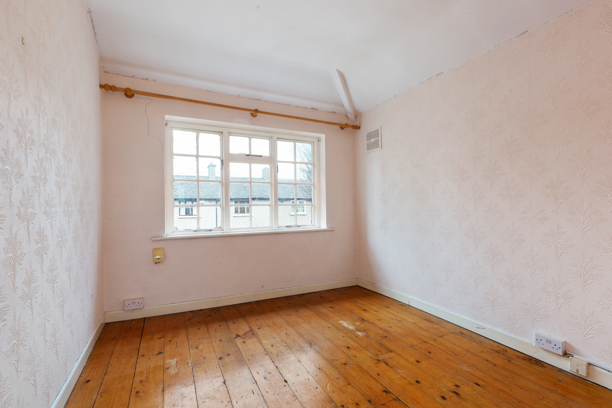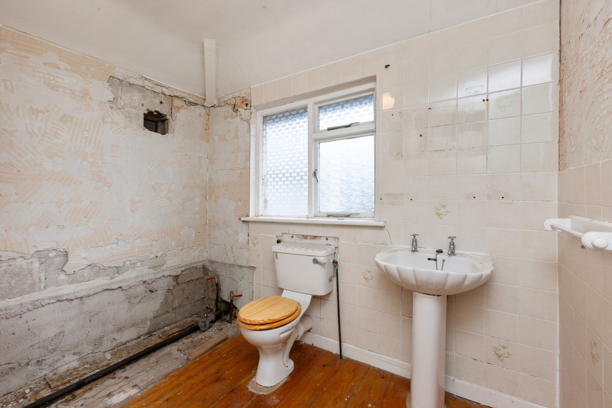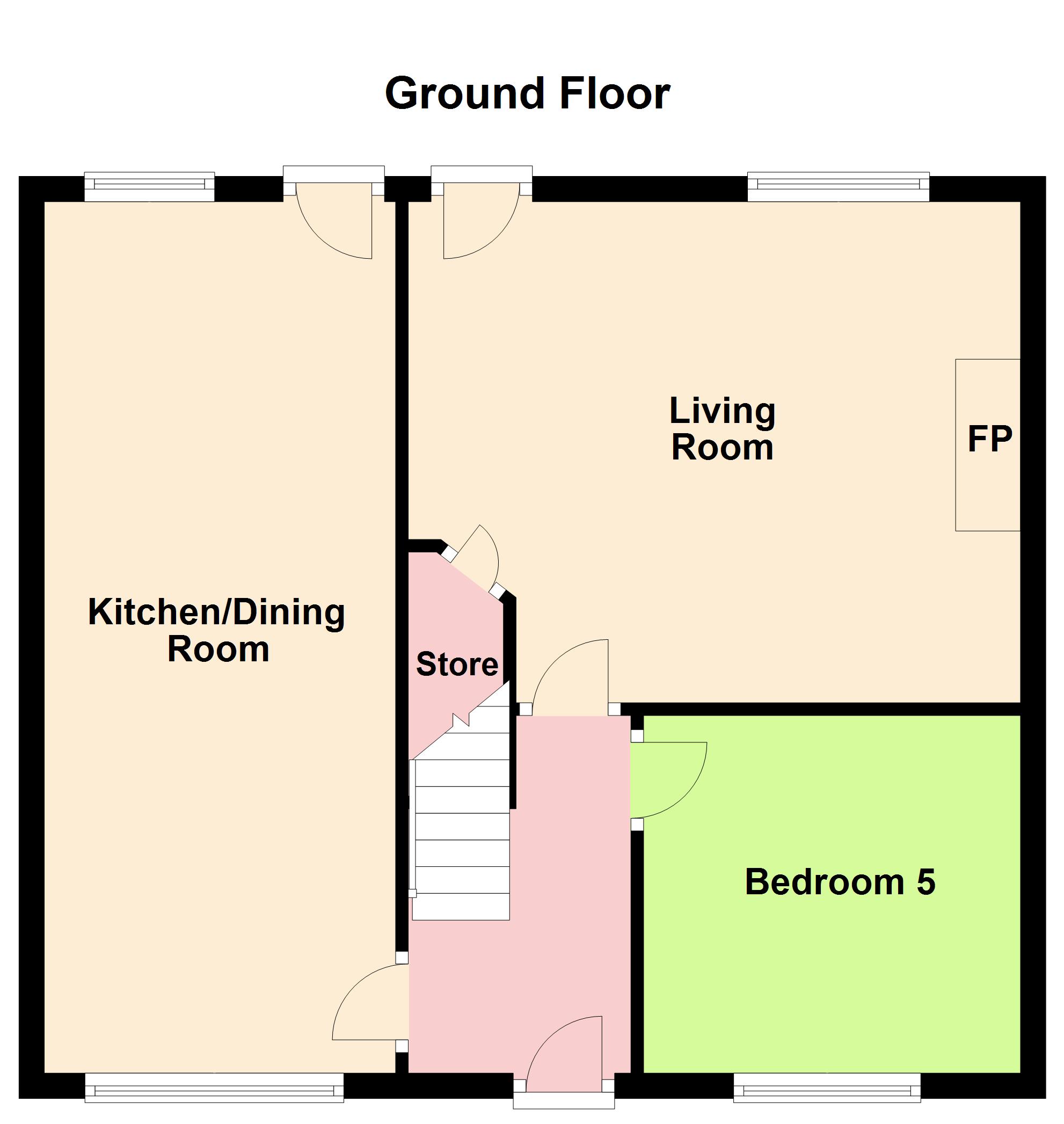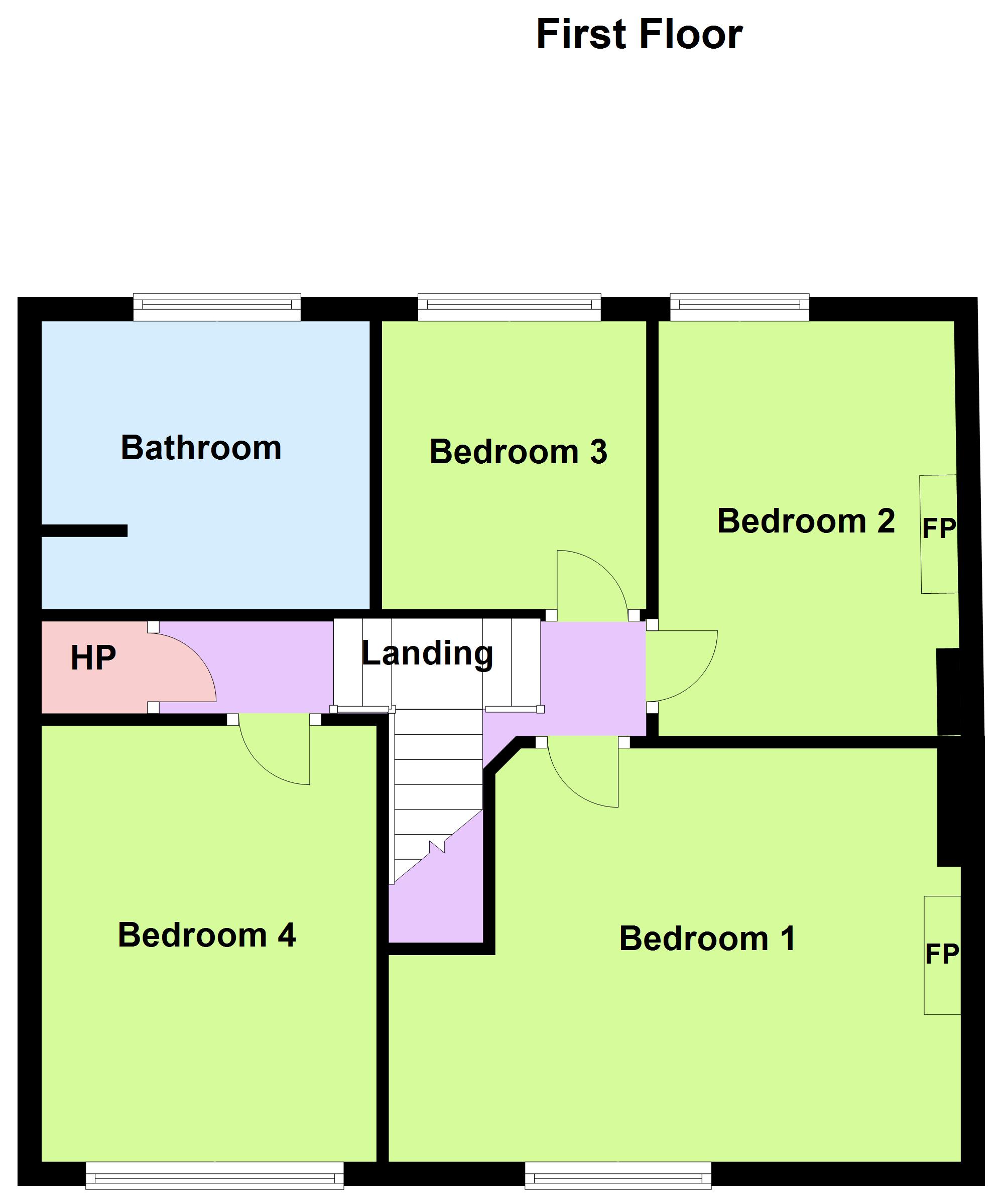Sale Agreed
Description
Felicity Fox are delighted to bring 11 Ingram Road to the market. This double fronted, four bedroomed end of terraced home is ideally located in this popular area of Dublin 8. While requiring complete refurbishment it has plenty to offer with off street parking, potential to extend (subject to planning) and a south west facing garden. It will make a wonderful home for its new owners.
Stepping through the front door you enter a central hall. To the left is a large kitchen/dining room. To the right is a sitting room and straight through to the rear is a generous living room. Upstairs there are four bedrooms, 3 doubles and a single, and a family bathroom.
Ingram Road is a quiet road nestled away in this highly popular residential enclave off the South Circular Road, residents can enjoy the best of both worlds – a variety of local shops and restaurants on the doorstep while St Stephen’s Green and Christchurch are but a 15/20 minute walk away. The new National Children’s Hospital is also within walking distance. There is also plenty of public transport with numerous bus routes and the Luas close by.
Accommodation
Hallway 2.82m * 1.82m
Concrete floor.
Sitting room 2.97m * 2.81m
Concrete floor. Cornicing. Rose.
Living room 4.85m * 3.93m
Concrete floor. Open fire with tiled fireplace. Understairs storage. Cornicing and rose. Dorr to rear. TV point.
Kitchen/Dining room 6.9m * 2.77m
Concrete floor. Stainless steel sink units. Floor unit. Door to rear.
Upstairs
Landing 4.36m * .75m
Wooden floors. Hot press with immersion and gas boiler.
Bed 1 4.87m * 3.45m
Wooden floors. Attic access. TV point.
Bed 2 3.37m * 2.46m
Wooden floor. Shelving. Original cast iron fireplace with gas fire.
Bed 3 2.42m * 2.32m
Wooden floor. Single room.
Bed 4 3.53m * 2.79m
Wooden floor. Phone point.
Bathroom 2.78m * 2.38m
Wooden floor. WC. Wash hand basin. Shower.
Outside
Front 8.3m * 5.6m
Off street parking.
Rear 10.65m * 7.5m
Pavel and grass, Mature trees.
Features
- Excellent Location
- In Need of Refurbishment Throughput
- Large Rear Garden with Southerly Westerly Aspect
- GFCH
- 109.3sq m/ 1176sq ft
- Off street parking
- Close to St James’s Hospital and The Coombe Hospital
BER Details
BER: E1
BER No.112268693
Energy Performance Indicator:311.75 kWh/m²/yr

