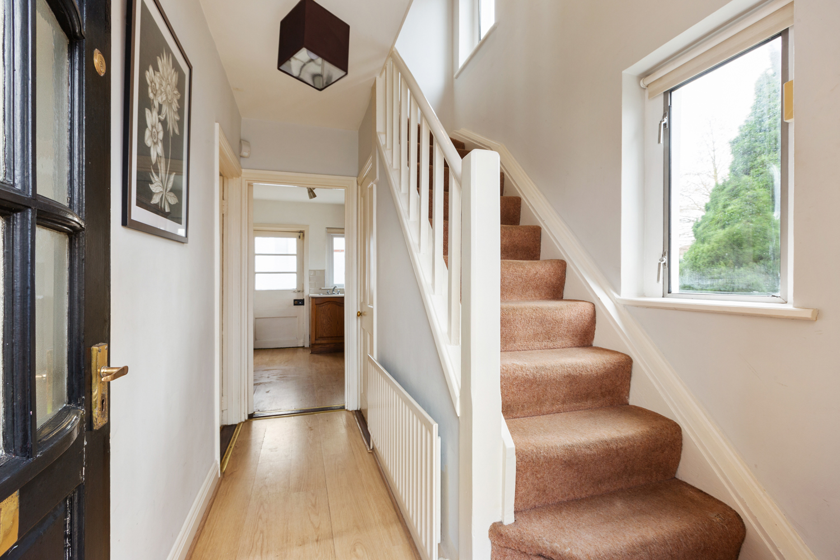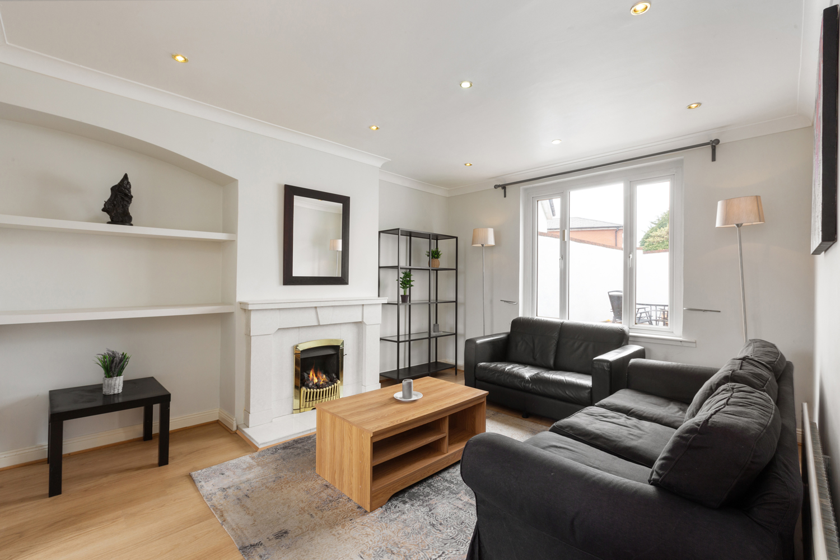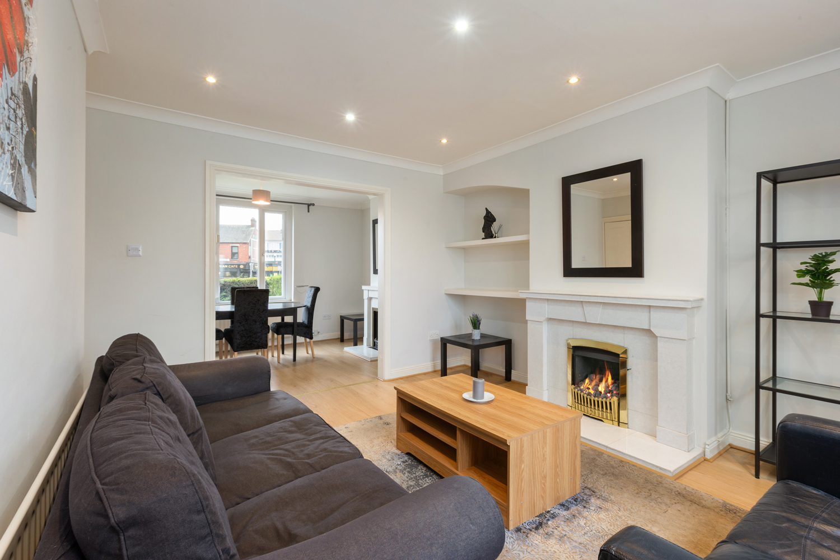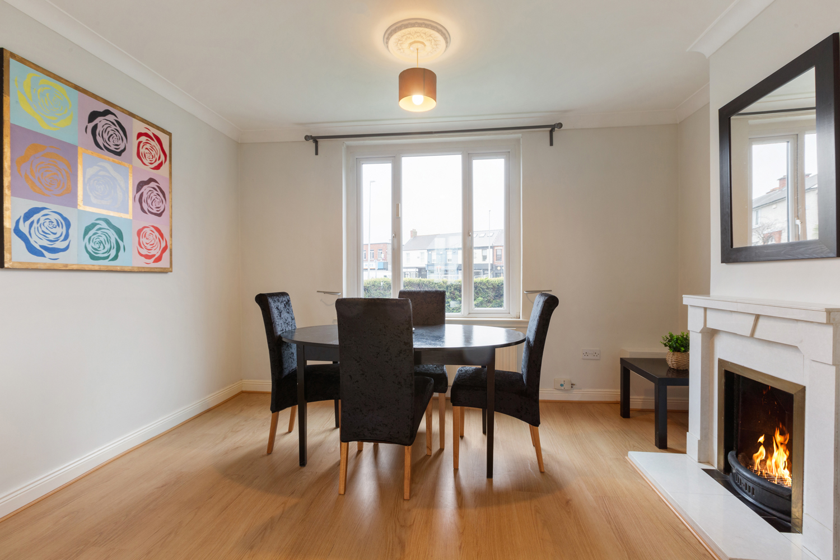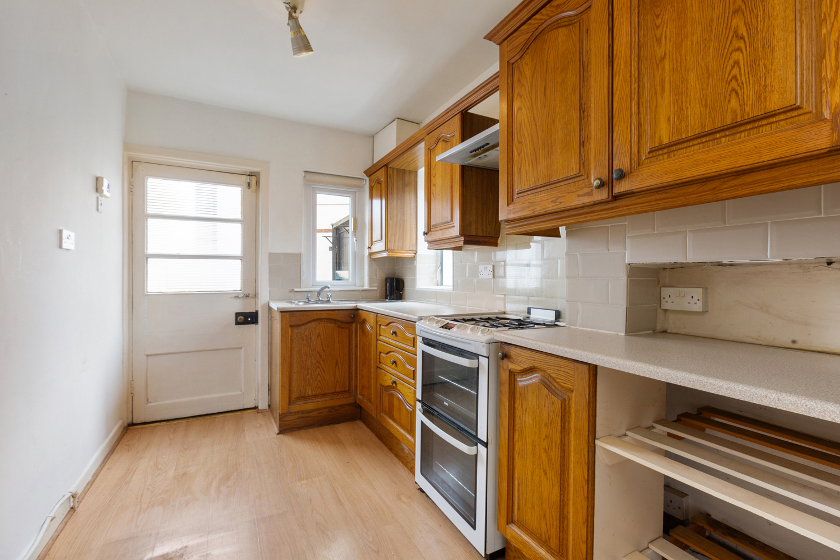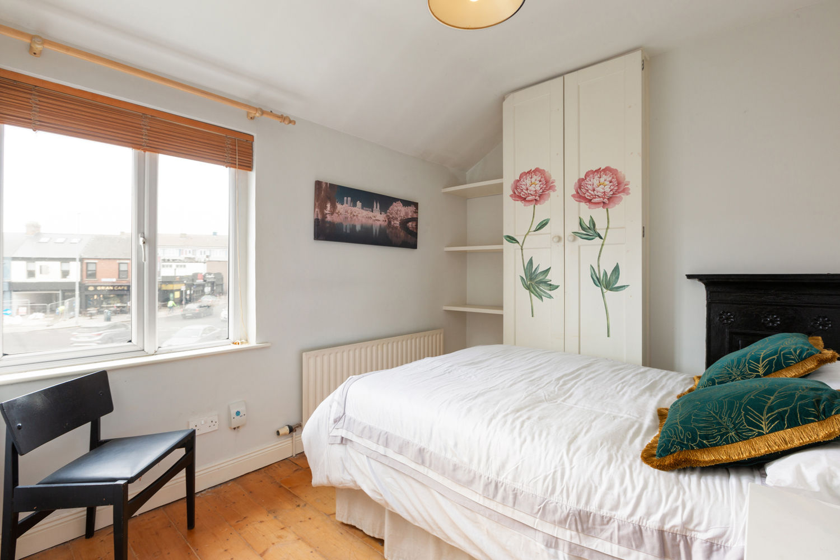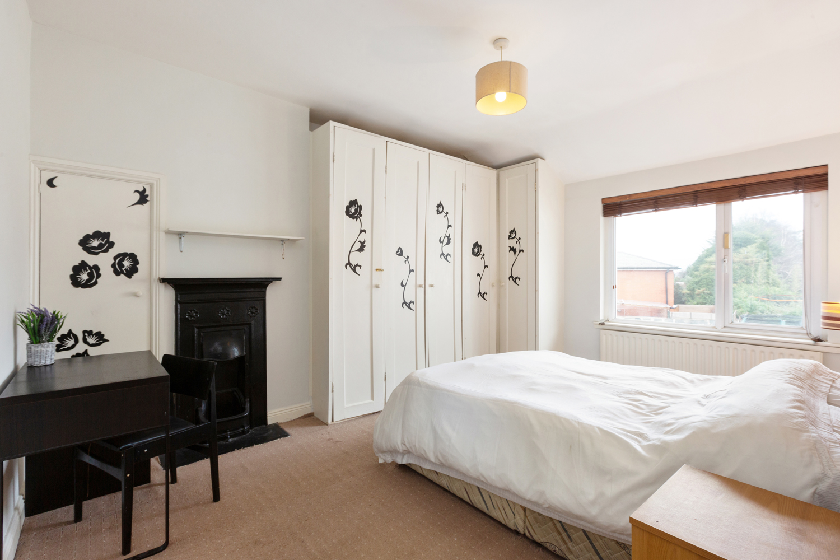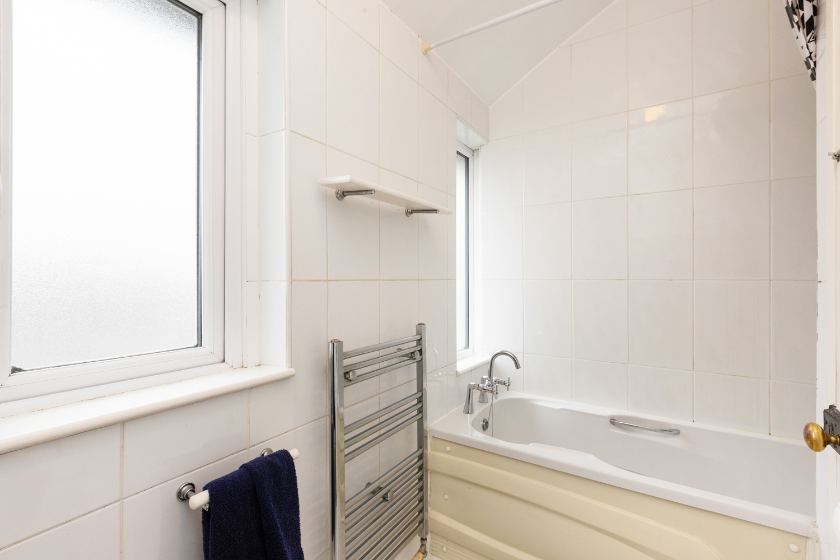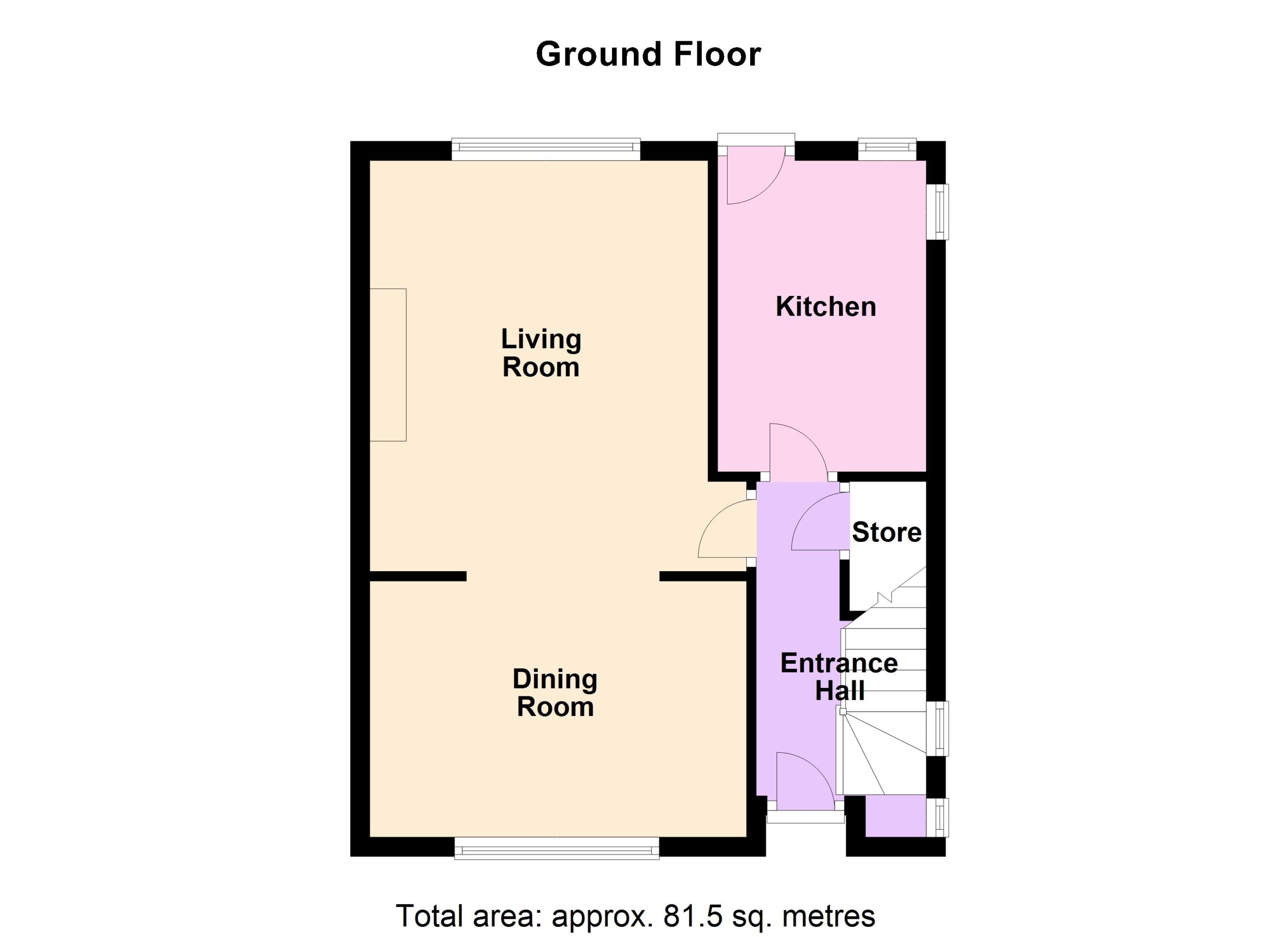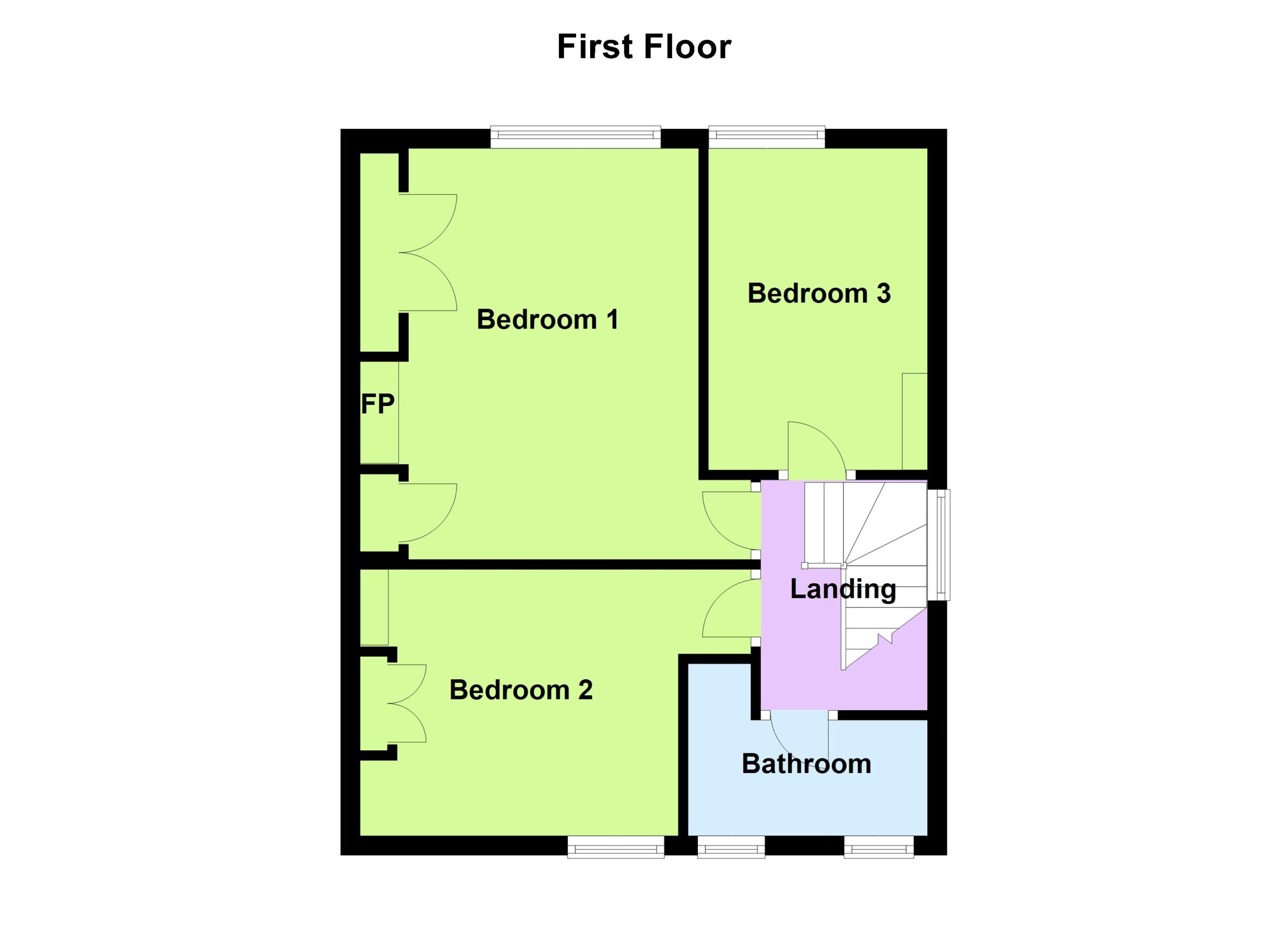Sale Agreed
Description
No. 1 is a wonderful three bedroomed semi-detached home with a generous side garden that offers further scope for extension. Located in this popular location it would make an ideal family home.
Coming through the front door you enter a bright hallway with understairs storage that is plumbed for a washing machine. Into the, left there is the interconnected living room and dining room. To the rear is the kitchen with fitted units and a door out to the garden. Upstairs there are three bedrooms, all of which have their original cast iron fireplaces and a shower room.
Outside the rear garden is decked. To the front there is off street parking and potential to extend with the correct permissions.
This is a highly convenient location with Sundrive, Terenure, Rathgar and Harold\’s Cross close by and within easy reach of the much-coveted local junior and senior schools, shops, restaurants and local parks. This fine property is also within 2 miles approx. of St. Stephen\’s Green and many of Dublin\’s principal places of business.
Accommodation
Hallway 3.23m * 1.88m
Laminate wood floor. Understairs storage. Plumbed for washing machine.
Living room 4.21m * 3.52m
Laminate wood floor. Built in shelving. Gas fire with marble surround. Ceiling cornicing. Recess light. TV point. Archway to…
Dining room 3.9m *2.65m
Ceiling cornicing. Laminate wood floor. TV point. Open fire with marble surround.
Kitchen 3.22m * 2.17m
Laminate wood floor. Fully fitted floor units. Tiled splashback. Gas cooker. Extractor Fan. stainless steel sink unit. Gas boiler. Door to garden.
Upstairs
Landing 2.37m * 1.82m
Attic access with ladder.
Bedroom 1 4.22m * 3.52m
Built in wardrobes. Original cast iron fireplace. Shelved hotpress with immersion.
Bedroom 2 3.28m * 2.71m
Original wood floor. Built in wardrobes and shelving. Original cast fireplace.
Bedroom 3 3.89m * 2.27m
Original cast iron fireplace. Carpeted.
Bathroom
Tiled with full size bath. WC. Wash hand basin. Mirrored medicine cabinet. Heated towel rail.
Outside
Front
Lawn. Hedging and off-street parking for 1 car.
Rear 6m * 5.2m
Decked. Gate to side.
Features
Excellent location close to a host of amenities.
Generous side garden offering great scope for expansion.
Good condition throughout
Off street parking
G.F.C.H.
C. 889sq ft/ 82.6 sq m.
BER Details
BER: F
BER Number : 117180802
BER Energy Performance Indicator: 436.91


