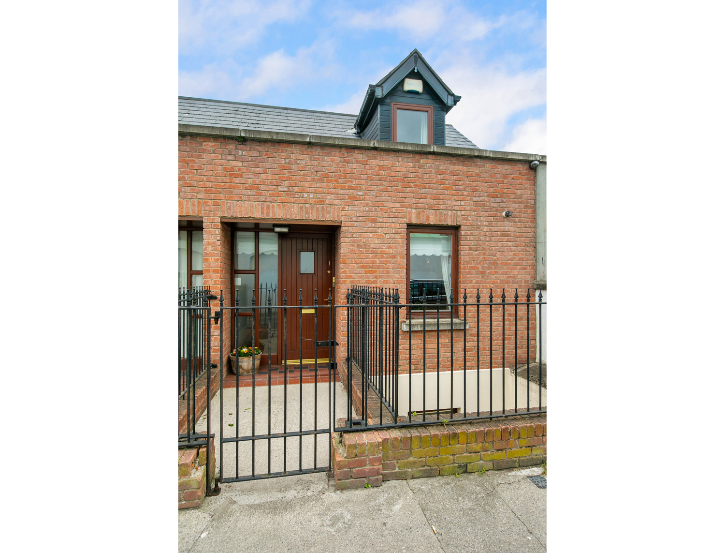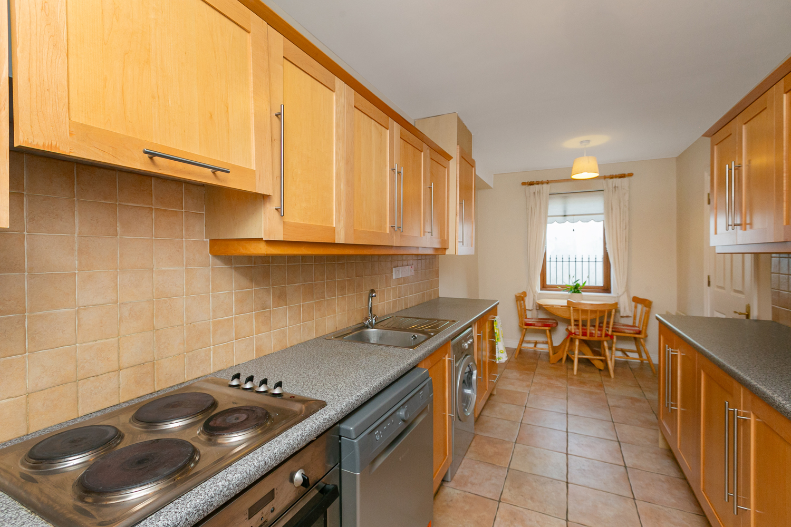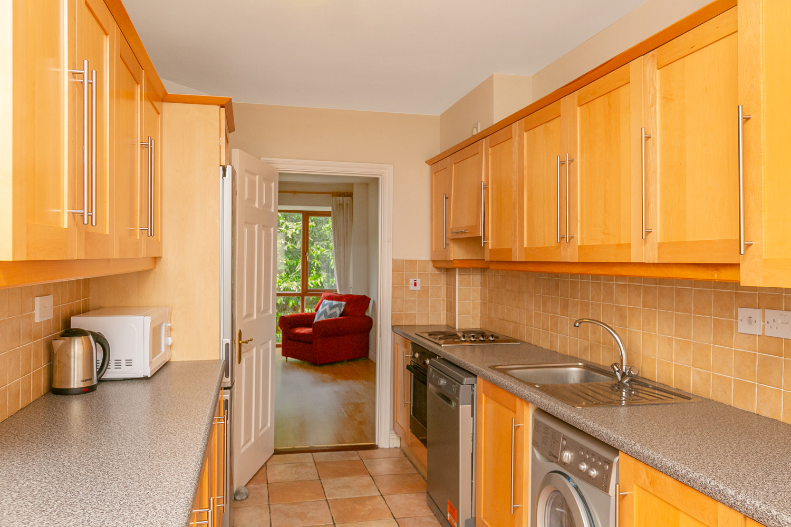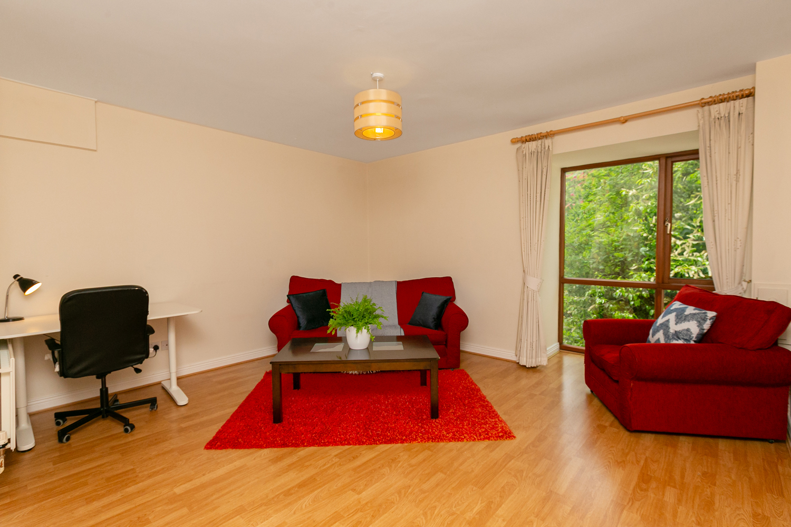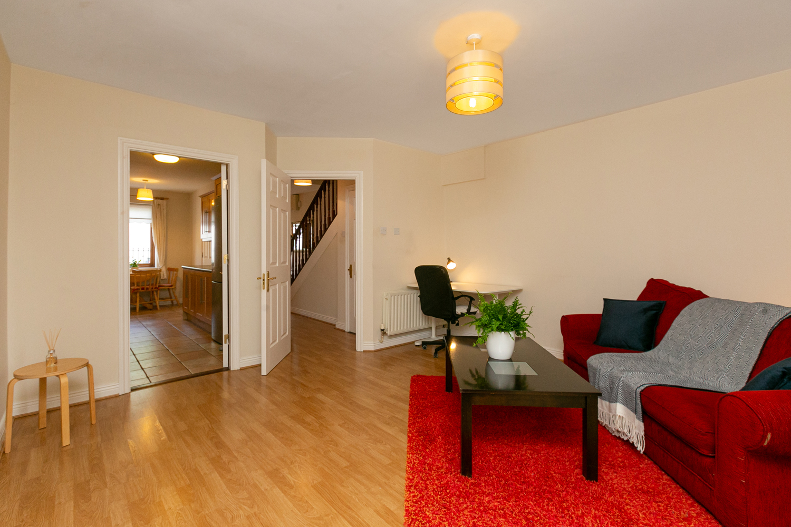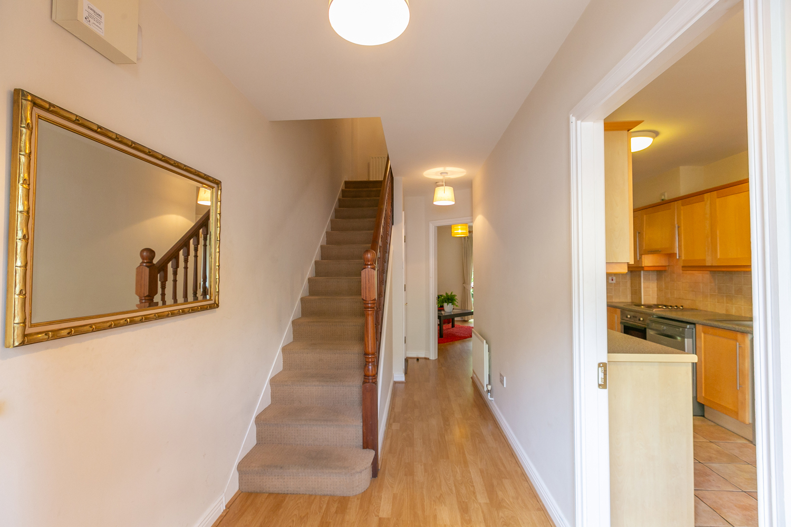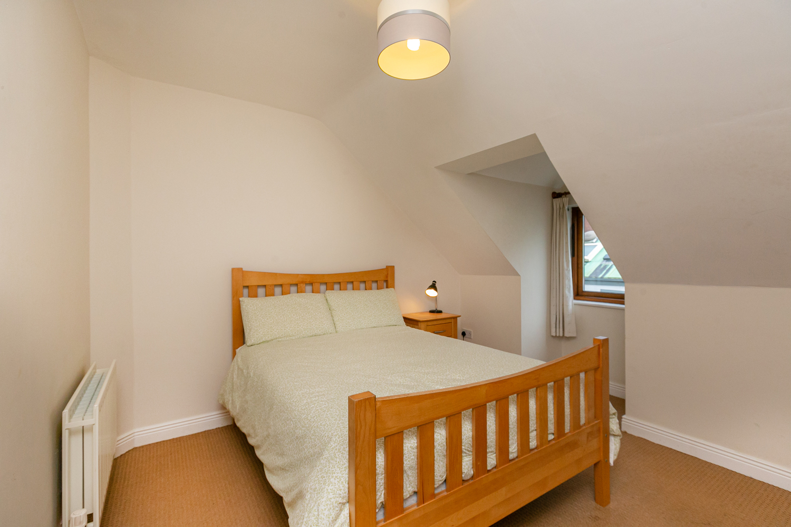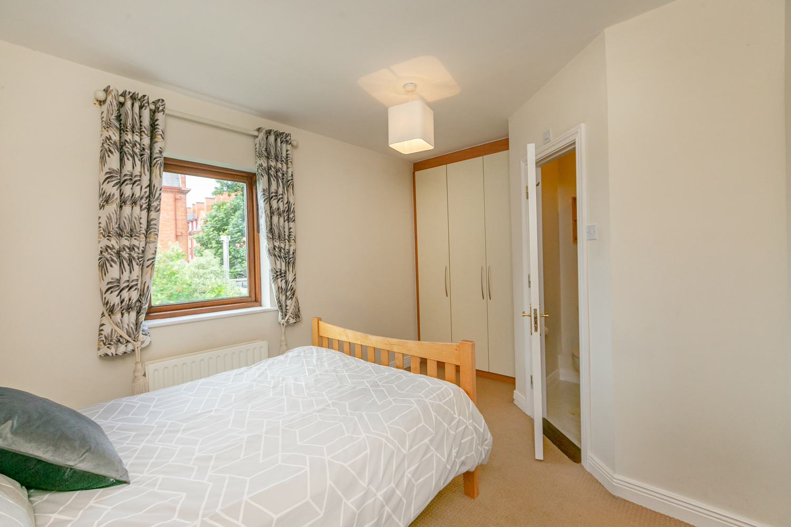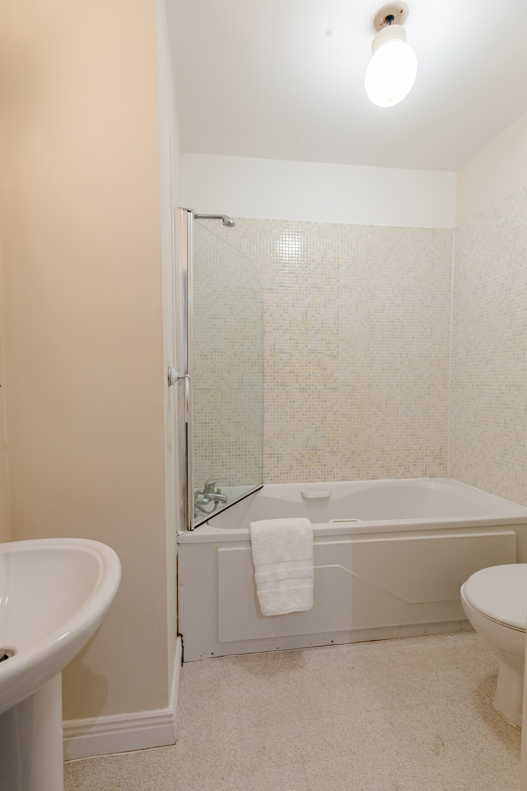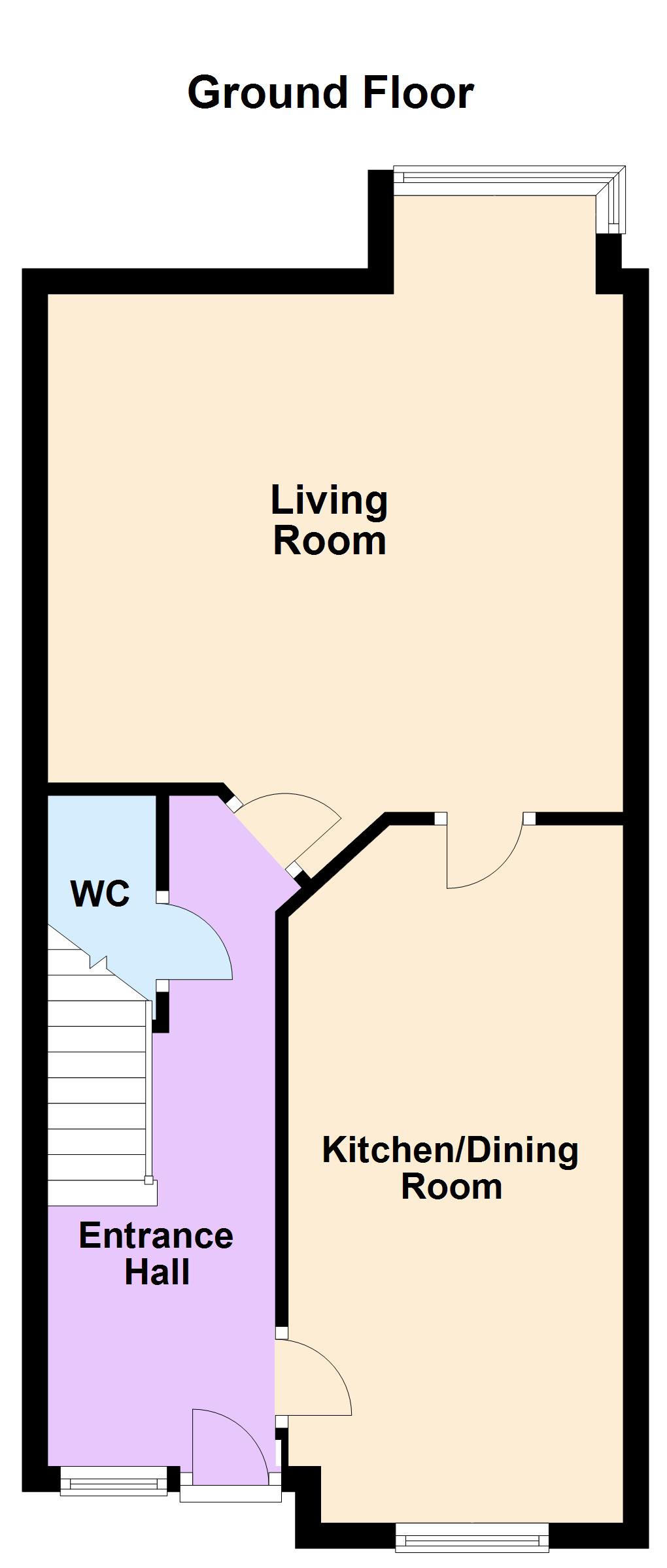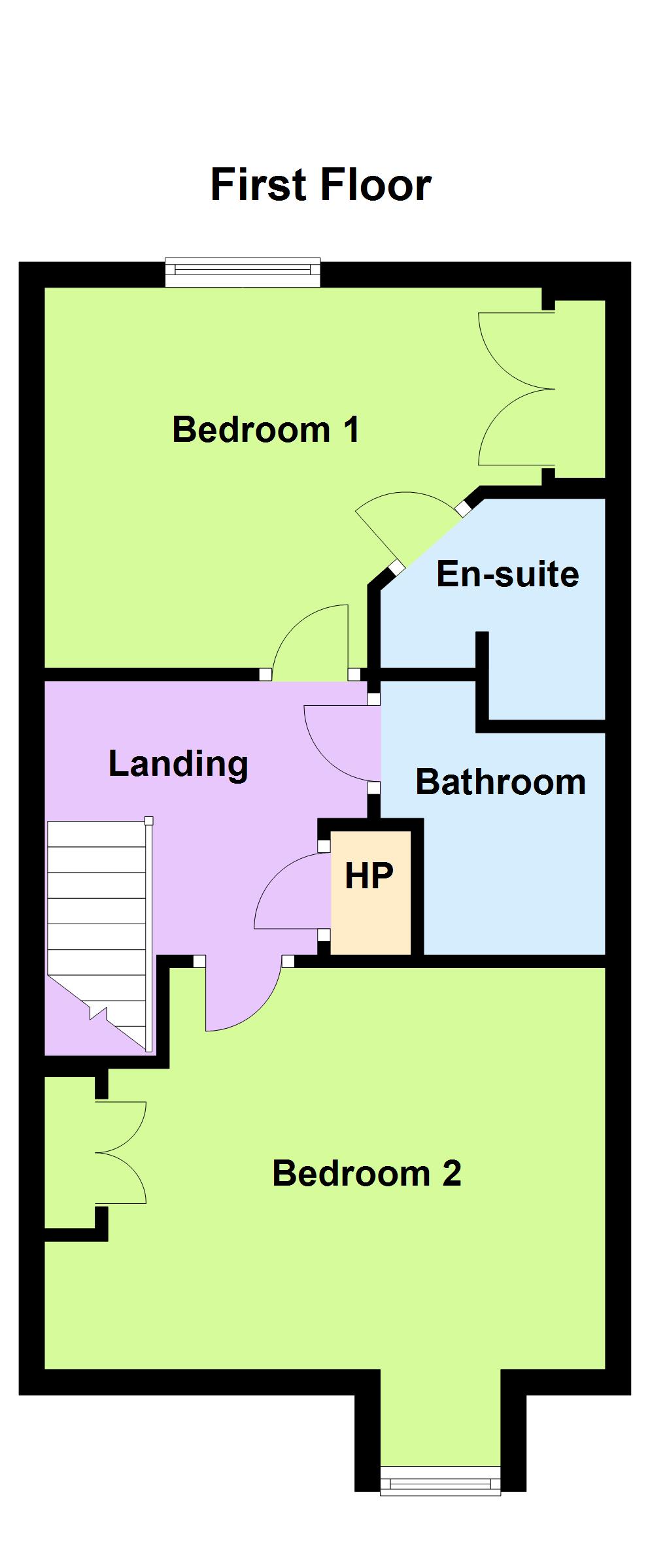Description
Built circa 2004, number 1 is a beautifully presented end of terrace residence extending to c. 9046sqft/84sqm of spacious and well-proportioned accommodation. The contemporary design and layout is ideal for entertaining with a well equipped kitchen/dining room with fully integrated appliances and bright living room with a tranquil ambiance. Also on ground floor there is a guest w.c. and bright hallway with solid timber staircase and laminate wood flooring.
Upstairs there are 2 charming double bedrooms (1 ensuite), both have built-in wardrobes. Completing the accommodation upstairs is the main bathroom.
Fernley Court is superbly located on Long Lane just off Heytesbury Street. Residents are within a 10 minute walk of St. Stephen’s Green and Grafton Street with a range of high street shops, boutiques and restaurants. Also within strolling distance is Dublin 2’s trendy Camden Street offering a variety of cafes, gourmet food shops and fresh flowers! Long Lane is well serviced by public transport with several bus routes together with the Green Luas Line providing access throughout the city and it’s environs. The generous accommodation briefly comprises entrance hall, guest w.c. kitchen/dining room, living room, 2 double bedrooms (1 ensuite) and main bathroom. Outside is a communal area with refuse, bike storage and well-manicured flowerbeds. The property benefits from secure designated parking.
Accommodation
Hallway 5m * 1.8m
Laminate wood floor. Downstairs WC. Alarm panel.
Kitchen 5.52m * 2.34m
Fully fitted wall and floor units. Stainless steel sink unit. Tiled floor. Tiled splashback. Plumbed for washing machine and dishwasher. Electric oven and hob.
Living room 4.31m * 4.27m
Laminate wood floor. TV Point. Box window.
Upstairs
Landing 2.2m * 2.15m
Shelved hotpress with immersion.
Bed 1 4.3m * 2.98m
Fitted wardrobes. TV point.
Ensuite
Shower cubicle. Pedestal wash hand basin. WC. Shower light.
Bed 2 4.3m * 3.16m
Fitted wardrobes and chest of drawers. Dormer window.
Bathroom 1.9m * 1.7m
Pedestal wash hand basin. WC. Bath with shower attach. Wall mounted heater. Shower light.
Outside
Communal grounds with secure designated parking.
Features
Beautifully presented
Secure designated parking
Ideal location
GFCH
Alarm
Service Charge €1,400 p.a.
c. 904sqft/84sqm
BER Details
BER: C1

