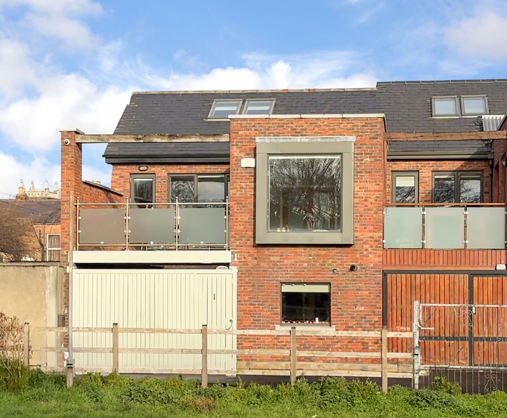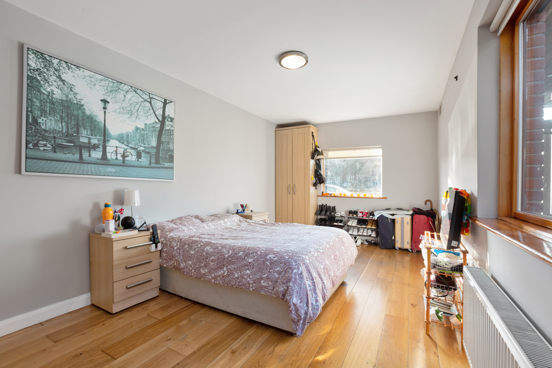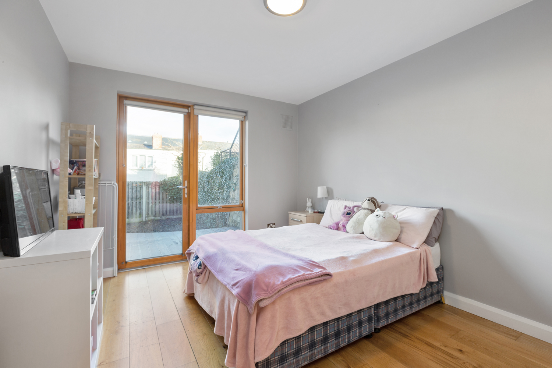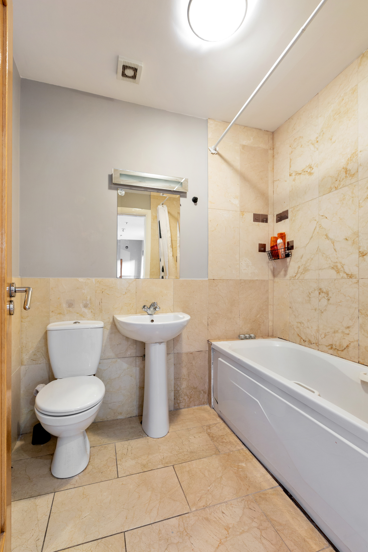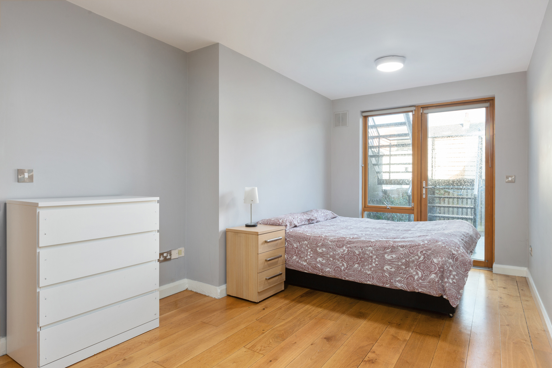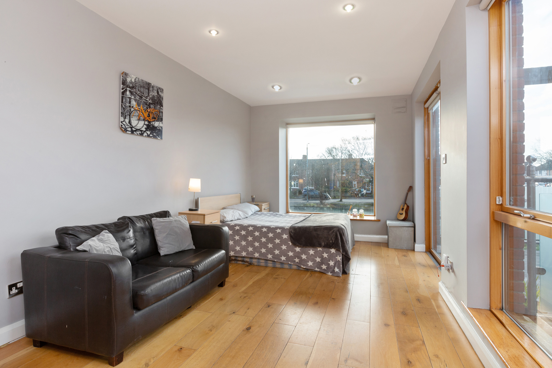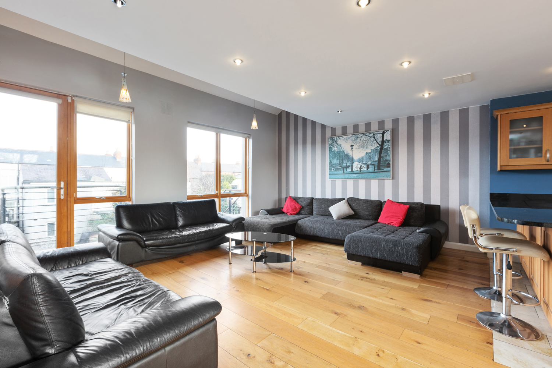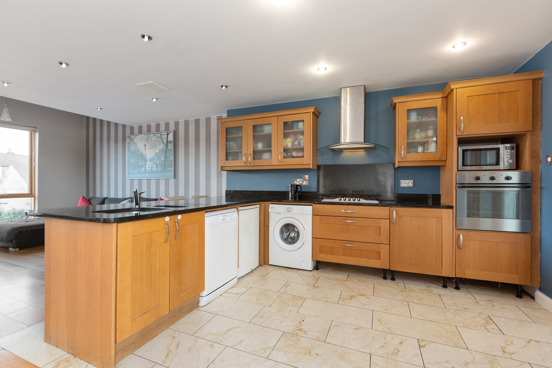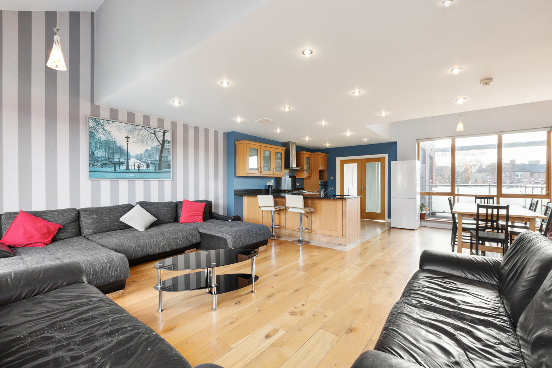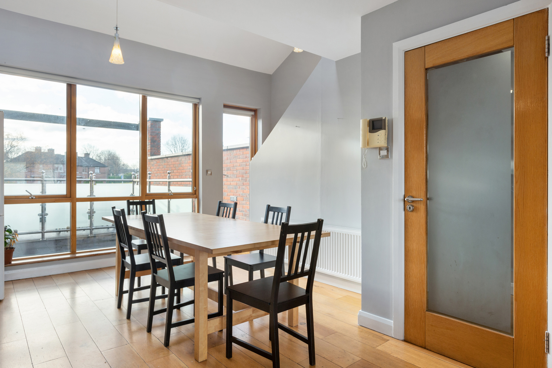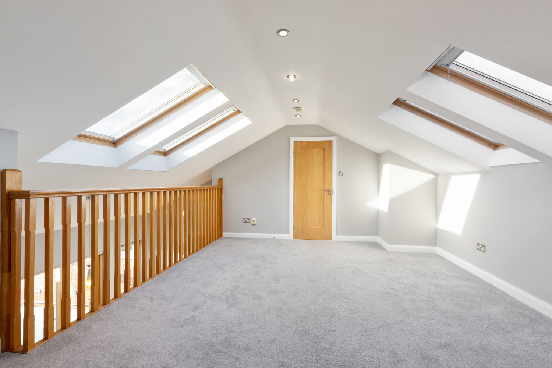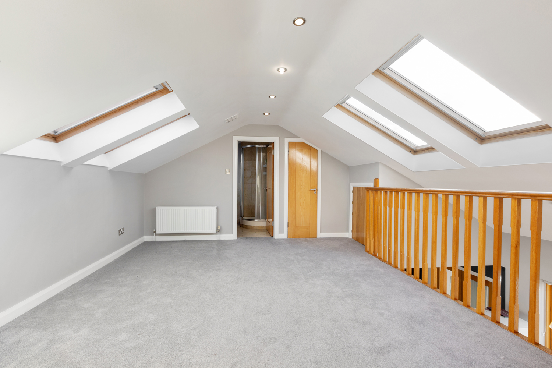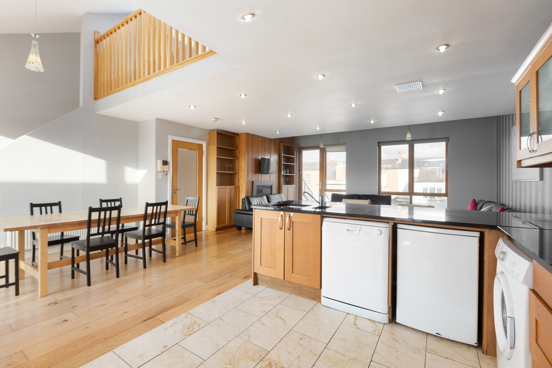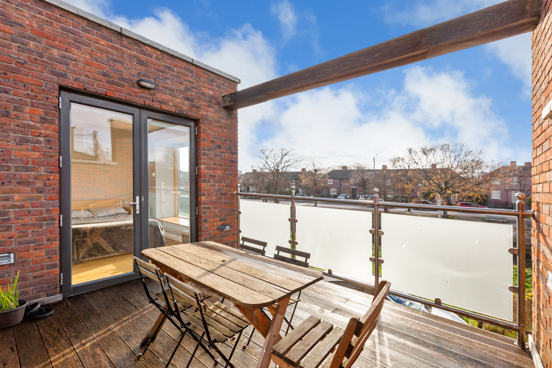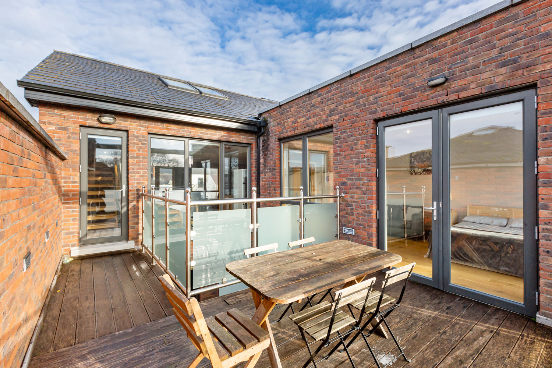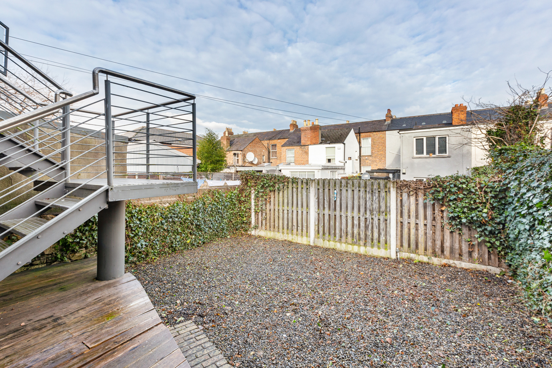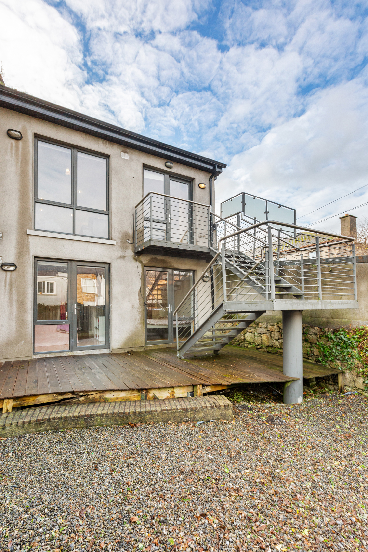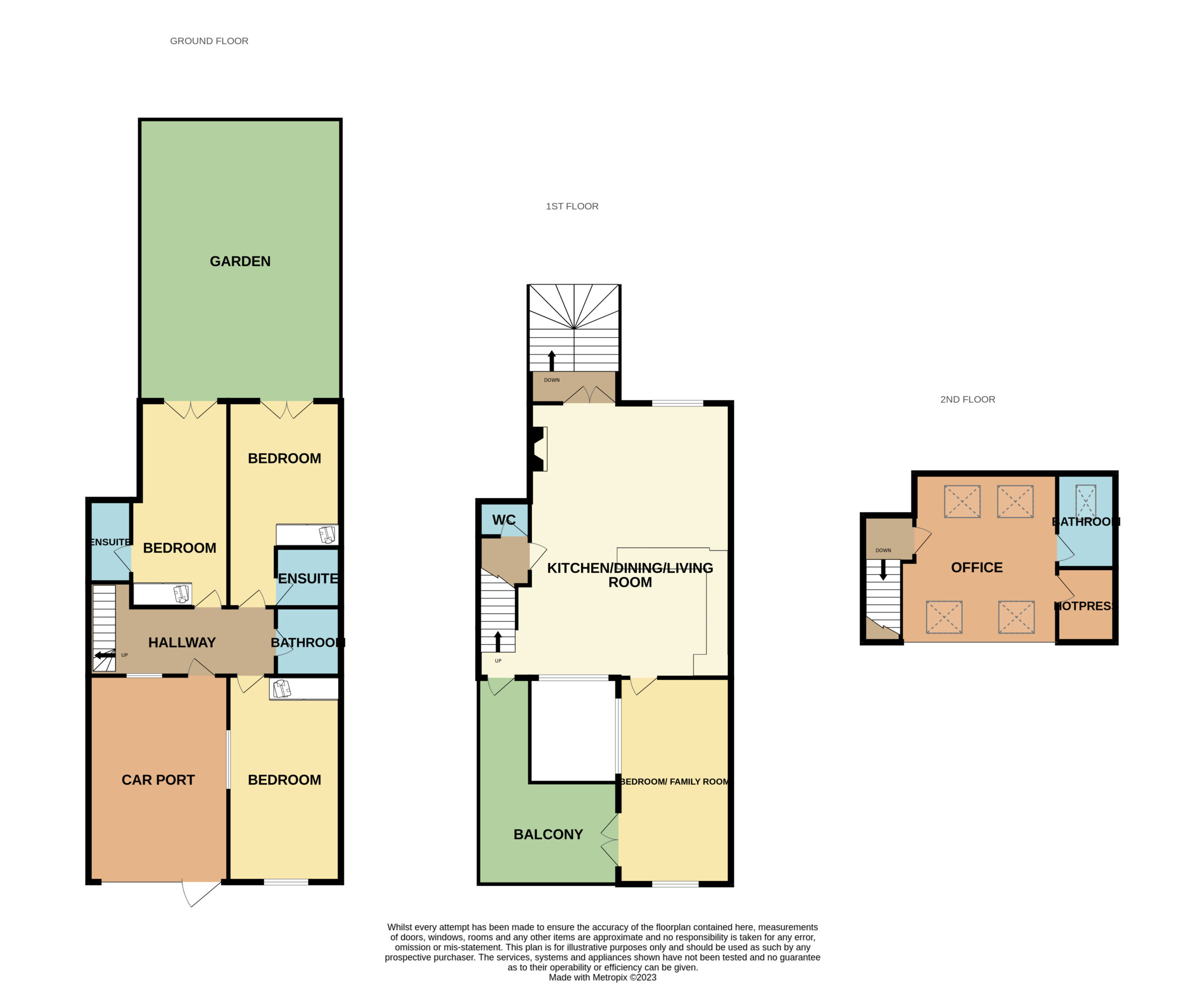Description
Built in 2006 1 Canal View Mews is a wonderful 3-4 bedroomed home. Space and light are the prevailing features and together with its clever layout, it is perfect for those who enjoy entertaining on a grand scale with a floor area approximately 2066sqft/192sqm. Skilful design is what sets this house apart with its extensive use of floor to ceiling glazing, double height space in the reception areas.
The ground floor accommodation briefly comprises of a bright entrance hall, three large double bedrooms (two en-suite) and bathroom. A solid oak wooden staircase leads upstairs to the stunning open plan living/dining/kitchen with wonderful high ceilings. This area is flooded with great natural light and offers access to a sunny south-facing terrace – perfect for al fresco dining – and the courtyard-style rear garden. A second reception room is currently in use as a large 4th double bedroom (use as you will) with a guest w.c. completing the first-floor accommodation. Overhead is a mezzanine level with shower room. This space would be ideal for a study/home office/den.
The location is quiet yet highly convenient to St Stephen’s Green and Grafton Street which are just a 20 minute stroll away. The immediate area has wonderful local shops, delis and restaurants including Noshington, Bastible and Gaillot et Gray. Prime bus routes run along South Circular Road ensuring quick and easy access throughout Dublin and its environs.
Accommodation
Hallway 5.6m * 1.9m
Wooden floor. Video intercom to front gate. Alarm panel. Understairs storage.
Bed 1 6.1m * 2.98m
Wooden floor. Built in wardrobes. Phone point. Door to garden.
Ensuite 2.43m * 1.17m
Tiled floor. Part tiled wall. WC. Wash hand basin. Shower cubicle. Heated towel rail. Extractor fan.
Bed 2 4.18m * 3.15m
Wooden floors. Built in wardrobes. Door to garden.
Ensuite 1.76m * 1.66m
Tiled floor. Part tiled wall. WC. Wash hand basin. Shower. Heated towel rail. Extractor fan.
Bed 3 5.95m * 3.04m
Wooden floors. Built in wardrobes. TV point.
Bathroom 2.08m * 1.75m
Bath. WC. Wash hand basin. Shower light. Part tiled wall. Tiled floor. Heated towel rail.
1st Floor
Landing 1.64m * 1.27m
Wooden floor.
WC 1.67m * 0.84m
Tiled floor. Part tiled wall. Heated towel rails. WC. Wash hand basin. Extractor fan.
Kitchen/living/Dining 8.39m * 6.19m
Wooden floors. Built in storage. Gas fire. Doors to rear garden. Door to terrace. Video intercom.
Tiled floors. Fully fitted floor units. Recess stainless steel sink unit. 5 ring gas hob. Extractor fan. Granite worktop. Electric oven. Plumbed for washing machine. Plumbed for dishwasher.
Office 5.82m * 3.06m
Wooden floor. Feature box window. Doors to terrace.
Top floor
Mezzanine 4.7m * 3.9m
Carpeted. 4* Velux windows. Eaves storage.
Bathroom 2.58m * 1.67m
Tiled floor. Shower. WC. Wash hand basin. Velux window. Extractor fan. Heated towel rail.
Hotpress 1.66m * 1.4m
Shelved immersion.
Outside
Rear 7.91m * 6.41m
Stairs from 1st floor. Decked area. Gravel. Outside lighting.
Front
Car port 4.1m * 6.3m
Cobblelocked. Sliding gate
Upstairs
Terrace 3.99m * 3.16m + 3m * 1.3m
Decked. Outdoor lighting. South facing.
Features
B2 rated 3/4 bed home overlooking the canal
Well maintained
Built in 2006
Gas fired central heating
Floor area approximately 2066sqft/192sqm
Within walking distance of St Stephen’s Green
Close to St James’s Hospital and The Coombe Hospital
BER Details
BER: B2
BER No.108891631
Energy Performance Indicator:121.42 kWh/m²/yr

